All Fireplaces Midcentury Family Room Design Photos
Refine by:
Budget
Sort by:Popular Today
1 - 20 of 1,252 photos
Item 1 of 3

Custom built-ins designed to hold a record collection and library of books. The fireplace got a facelift with a fresh mantle and tile surround.
This is an example of a large midcentury open concept family room in DC Metro with a library, white walls, porcelain floors, a standard fireplace, a tile fireplace surround, a wall-mounted tv and black floor.
This is an example of a large midcentury open concept family room in DC Metro with a library, white walls, porcelain floors, a standard fireplace, a tile fireplace surround, a wall-mounted tv and black floor.
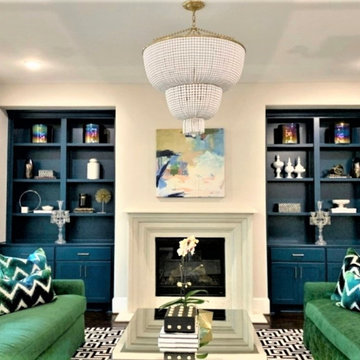
Art deco is introduced in the mirrored coffee table, low back sofa in emerald green velvet and the Greek key area rug. This room delights the eye in its use of color that is at once restrained and impactful.
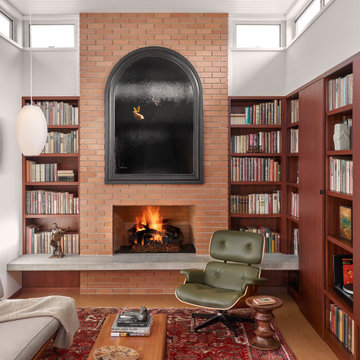
Inspiration for a mid-sized midcentury open concept family room in Austin with a library, white walls, cork floors, a standard fireplace, a brick fireplace surround, no tv, brown floor and timber.
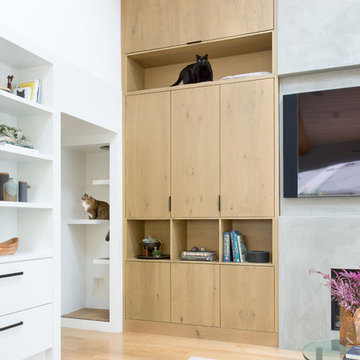
Design ideas for a midcentury open concept family room in San Francisco with a library, white walls, light hardwood floors, a standard fireplace, a concrete fireplace surround and a built-in media wall.

This is an example of a midcentury family room in San Francisco with grey walls, a standard fireplace, a brick fireplace surround, a freestanding tv, white floor, timber and brick walls.
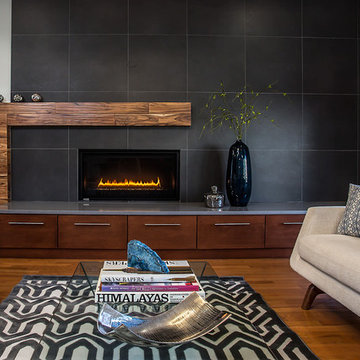
Anna Zagorodna
Design ideas for a mid-sized midcentury open concept family room in Richmond with grey walls, medium hardwood floors, a standard fireplace, a tile fireplace surround and brown floor.
Design ideas for a mid-sized midcentury open concept family room in Richmond with grey walls, medium hardwood floors, a standard fireplace, a tile fireplace surround and brown floor.
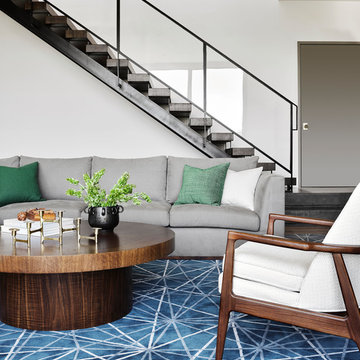
Large midcentury enclosed family room in San Francisco with white walls, light hardwood floors, a ribbon fireplace, a tile fireplace surround, no tv and beige floor.
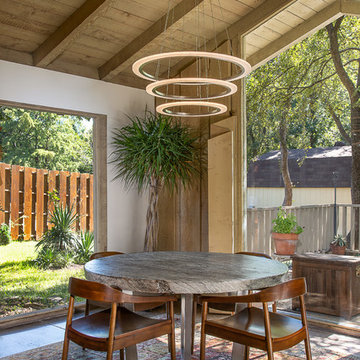
The family who has owned this home for twenty years was ready for modern update! Concrete floors were restained and cedar walls were kept intact, but kitchen was completely updated with high end appliances and sleek cabinets, and brand new furnishings were added to showcase the couple's favorite things.
Troy Grant, Epic Photo
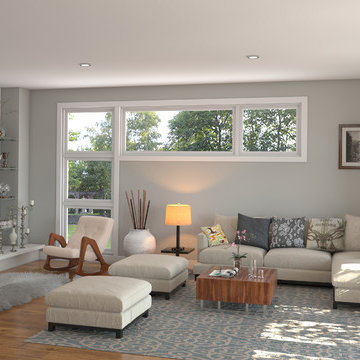
Artists concept (BDX)
Inspiration for a midcentury open concept family room in Denver with a ribbon fireplace.
Inspiration for a midcentury open concept family room in Denver with a ribbon fireplace.
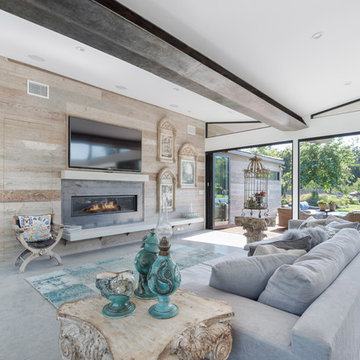
Large midcentury open concept family room in Los Angeles with concrete floors, a ribbon fireplace, a wall-mounted tv and grey floor.
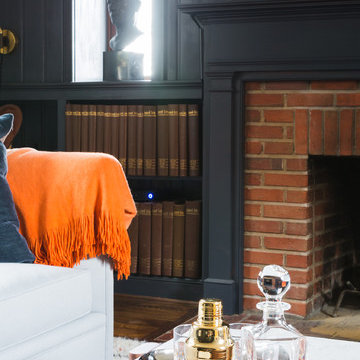
Bonnie Sen
Photo of a midcentury family room in DC Metro with blue walls, dark hardwood floors, a standard fireplace, a brick fireplace surround and a wall-mounted tv.
Photo of a midcentury family room in DC Metro with blue walls, dark hardwood floors, a standard fireplace, a brick fireplace surround and a wall-mounted tv.
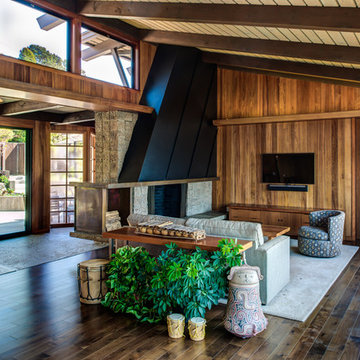
Treve Johnson
This is an example of a mid-sized midcentury open concept family room in San Francisco with brown walls, dark hardwood floors, a standard fireplace, a stone fireplace surround, a wall-mounted tv and brown floor.
This is an example of a mid-sized midcentury open concept family room in San Francisco with brown walls, dark hardwood floors, a standard fireplace, a stone fireplace surround, a wall-mounted tv and brown floor.
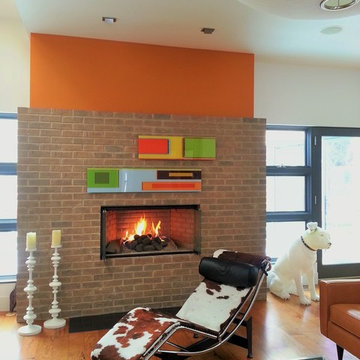
Large midcentury loft-style family room in Denver with orange walls, medium hardwood floors, a ribbon fireplace, a brick fireplace surround and a wall-mounted tv.

Everywhere you look in this home, there is a surprise to be had and a detail that was worth preserving. One of the more iconic interior features was this original copper fireplace shroud that was beautifully restored back to it's shiny glory. The sofa was custom made to fit "just so" into the drop down space/ bench wall separating the family room from the dining space. Not wanting to distract from the design of the space by hanging TV on the wall - there is a concealed projector and screen that drop down from the ceiling when desired. Flooded with natural light from both directions from the original sliding glass doors - this home glows day and night - by sunlight or firelight.

vaulted ceilings create a sense of volume while providing views and outdoor access at the open family living area
Photo of a mid-sized midcentury open concept family room in Orange County with white walls, medium hardwood floors, a standard fireplace, a brick fireplace surround, a wall-mounted tv, beige floor, vaulted and brick walls.
Photo of a mid-sized midcentury open concept family room in Orange County with white walls, medium hardwood floors, a standard fireplace, a brick fireplace surround, a wall-mounted tv, beige floor, vaulted and brick walls.
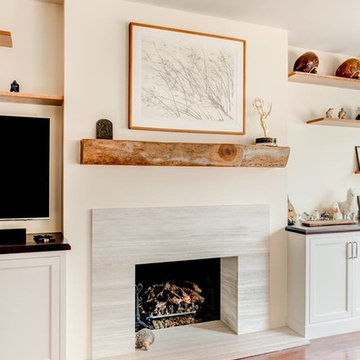
Updated family room with stone fireplace surround, wood floating shelving and a wooden mantel.
Photo of a mid-sized midcentury enclosed family room in New York with beige walls, medium hardwood floors, a standard fireplace, a stone fireplace surround and a wall-mounted tv.
Photo of a mid-sized midcentury enclosed family room in New York with beige walls, medium hardwood floors, a standard fireplace, a stone fireplace surround and a wall-mounted tv.
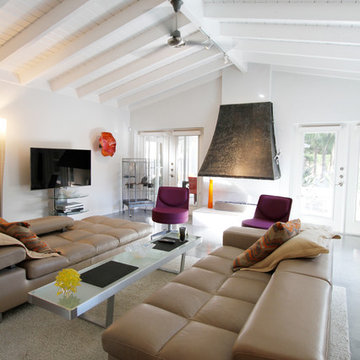
Inspiration for a large midcentury open concept family room in Tampa with white walls, concrete floors, a two-sided fireplace, a wall-mounted tv and grey floor.

This open concept living room features a mono stringer floating staircase, 72" linear fireplace with a stacked stone and wood slat surround, white oak floating shelves with accent lighting, and white oak on the ceiling.
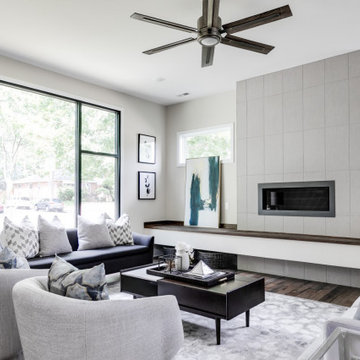
We’ve carefully crafted every inch of this home to bring you something never before seen in this area! Modern front sidewalk and landscape design leads to the architectural stone and cedar front elevation, featuring a contemporary exterior light package, black commercial 9’ window package and 8 foot Art Deco, mahogany door. Additional features found throughout include a two-story foyer that showcases the horizontal metal railings of the oak staircase, powder room with a floating sink and wall-mounted gold faucet and great room with a 10’ ceiling, modern, linear fireplace and 18’ floating hearth, kitchen with extra-thick, double quartz island, full-overlay cabinets with 4 upper horizontal glass-front cabinets, premium Electrolux appliances with convection microwave and 6-burner gas range, a beverage center with floating upper shelves and wine fridge, first-floor owner’s suite with washer/dryer hookup, en-suite with glass, luxury shower, rain can and body sprays, LED back lit mirrors, transom windows, 16’ x 18’ loft, 2nd floor laundry, tankless water heater and uber-modern chandeliers and decorative lighting. Rear yard is fenced and has a storage shed.
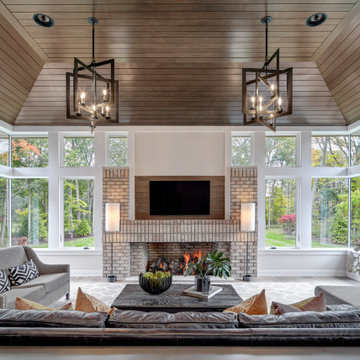
Inspiration for a midcentury family room in Detroit with white walls, a ribbon fireplace, a brick fireplace surround, a wall-mounted tv and vaulted.
All Fireplaces Midcentury Family Room Design Photos
1