Midcentury Family Room Design Photos with a Plaster Fireplace Surround
Refine by:
Budget
Sort by:Popular Today
21 - 40 of 91 photos
Item 1 of 3
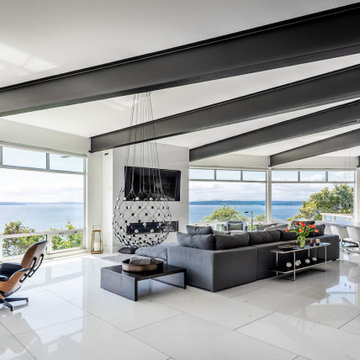
Think of an umbrella. The metal spines start at a central point and flare outwards towards a stiffened fabric edge. At that taut outer edge sit the faceted walls of glass. The metal umbrella spines are the mammoth steel beams seen in the photos supporting the house and radiate back to a central point. That central point is a curved steel and glass staircase stretched like a long slinky up through all three floors and wraps around a cylindrical teak elevator.
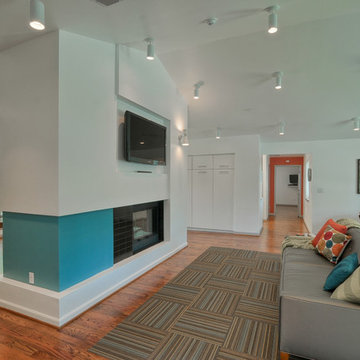
Inspiration for a large midcentury open concept family room in Dallas with white walls, medium hardwood floors, a two-sided fireplace, a wall-mounted tv and a plaster fireplace surround.
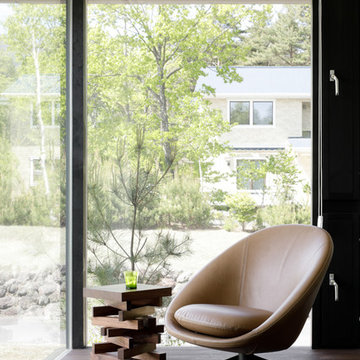
Design ideas for a midcentury open concept family room in Other with white walls, plywood floors, a wood stove, a plaster fireplace surround, a wall-mounted tv and brown floor.
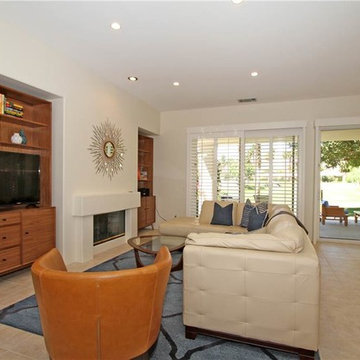
Custom walnut media cabinets and shelves, also featuring mid-century modern custom furniture.
Inspiration for a large midcentury open concept family room in Los Angeles with a home bar, white walls, ceramic floors, a standard fireplace, a plaster fireplace surround and a freestanding tv.
Inspiration for a large midcentury open concept family room in Los Angeles with a home bar, white walls, ceramic floors, a standard fireplace, a plaster fireplace surround and a freestanding tv.
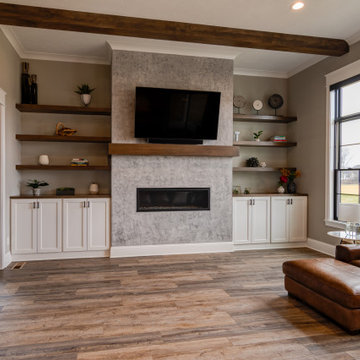
Cozy up on the leather sectional while watching a movie in this open concept great room. Natural light floods from the windows, allowing nature to blend with the interior of the home.
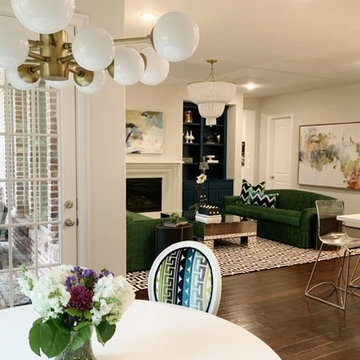
Black and white Greek key rug ground the emerald green and blue used throughout the room. White serves to keep the palette calm and allow the colors to take center stage.
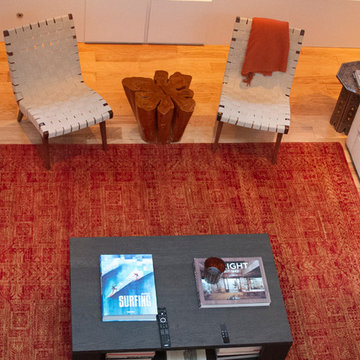
Kathleen McMullen - Tower Design
Mid-sized midcentury open concept family room in Phoenix with white walls, a standard fireplace, a wall-mounted tv, light hardwood floors, a plaster fireplace surround and brown floor.
Mid-sized midcentury open concept family room in Phoenix with white walls, a standard fireplace, a wall-mounted tv, light hardwood floors, a plaster fireplace surround and brown floor.
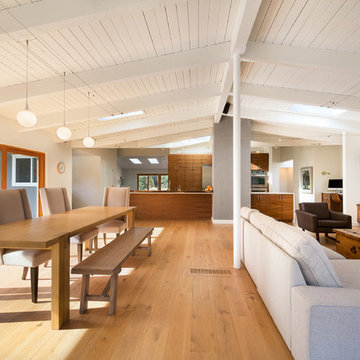
outside (is)the box
Portland, OR
type: remodel & addition
status: built
photography: Erin Riddle of KLiK Concepts
This is an example of a midcentury family room in Portland with white walls, light hardwood floors, a plaster fireplace surround and a wall-mounted tv.
This is an example of a midcentury family room in Portland with white walls, light hardwood floors, a plaster fireplace surround and a wall-mounted tv.
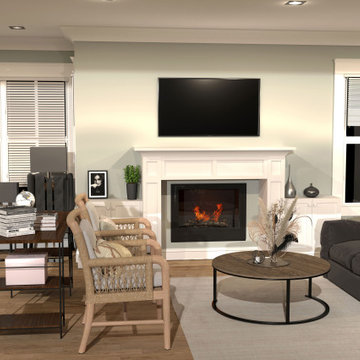
REMODELLING THE PORTION OF THE LIVING-ROOM & FAMILY-ROOM AREA. CREATING THE BEAUTIFULLY MADE MOULDING SYSTEM WITH CABINET (OPT.01) WITHOUT CABINET (OPT.02) NEXT TO THE MOULDING WITH THE FIREPLACE.
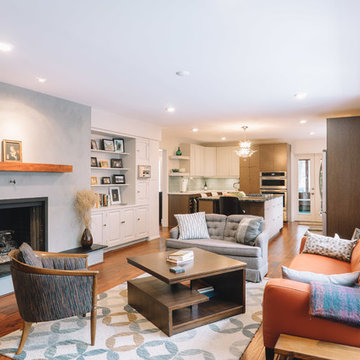
Photo of a large midcentury open concept family room in Philadelphia with grey walls, dark hardwood floors, a standard fireplace, a plaster fireplace surround and a wall-mounted tv.
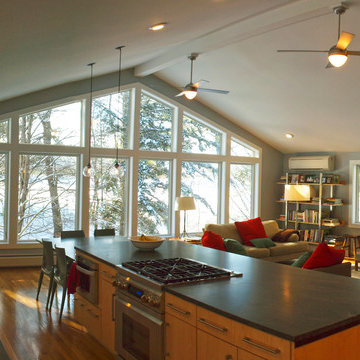
Douglas J. Sonsalla
This is an example of a mid-sized midcentury open concept family room in Boston with grey walls, light hardwood floors, a standard fireplace, a plaster fireplace surround and no tv.
This is an example of a mid-sized midcentury open concept family room in Boston with grey walls, light hardwood floors, a standard fireplace, a plaster fireplace surround and no tv.
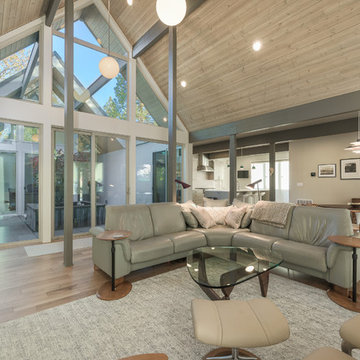
Jesse Smith
Large midcentury open concept family room in Portland with grey walls, light hardwood floors, a ribbon fireplace, a plaster fireplace surround, a wall-mounted tv and beige floor.
Large midcentury open concept family room in Portland with grey walls, light hardwood floors, a ribbon fireplace, a plaster fireplace surround, a wall-mounted tv and beige floor.
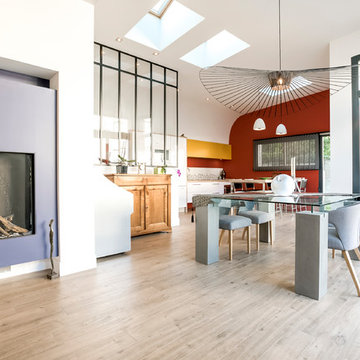
Jean-Yves Gautier
Large midcentury open concept family room in Nice with white walls, light hardwood floors, a ribbon fireplace, a plaster fireplace surround, no tv and brown floor.
Large midcentury open concept family room in Nice with white walls, light hardwood floors, a ribbon fireplace, a plaster fireplace surround, no tv and brown floor.
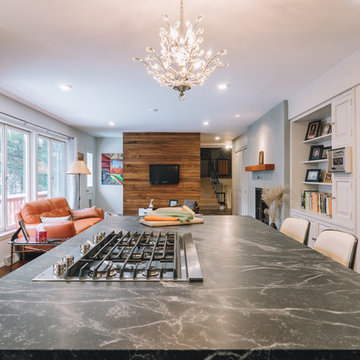
Inspiration for a large midcentury open concept family room in Other with grey walls, dark hardwood floors, a standard fireplace, a plaster fireplace surround and a wall-mounted tv.
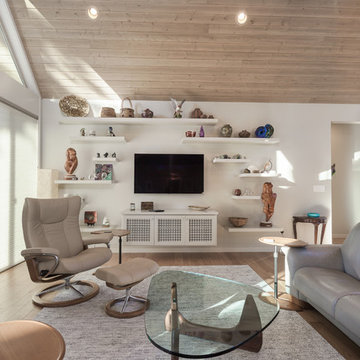
Jesse Smith
Inspiration for a large midcentury open concept family room in Portland with grey walls, light hardwood floors, a ribbon fireplace, a plaster fireplace surround, no tv and beige floor.
Inspiration for a large midcentury open concept family room in Portland with grey walls, light hardwood floors, a ribbon fireplace, a plaster fireplace surround, no tv and beige floor.
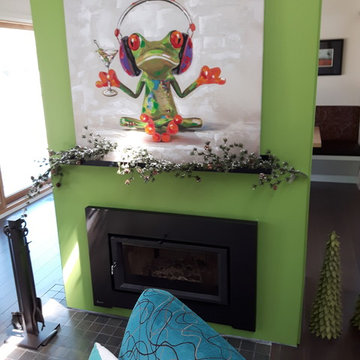
Midcentury rejuvenation, Removed several walls to open up this ground floor to immerse into the Beaverwood landscape. Keeping to the original 1960 design, we used vibrant colours and natural materials. Custom-designed cabinetry, illuminated ceiling canopies, a ceiling mount hood fan and so much more!
Photographed by: Tezz Photography
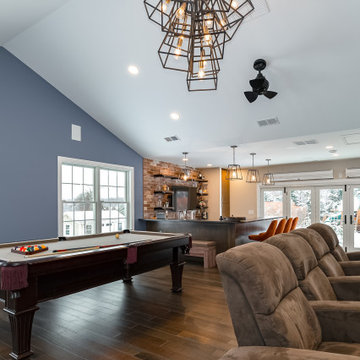
Photo of a large midcentury enclosed family room in New York with a home bar, multi-coloured walls, dark hardwood floors, a corner fireplace, a plaster fireplace surround, a wall-mounted tv, brown floor and vaulted.
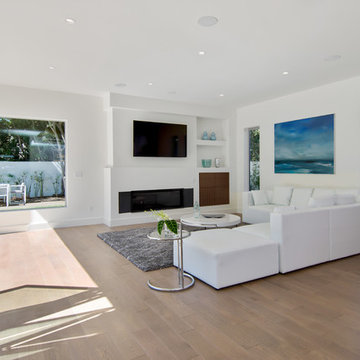
Midcentury Modern home in Venice, California.
This is an example of a large midcentury open concept family room in Los Angeles with white walls, light hardwood floors, a wall-mounted tv, a plaster fireplace surround and a ribbon fireplace.
This is an example of a large midcentury open concept family room in Los Angeles with white walls, light hardwood floors, a wall-mounted tv, a plaster fireplace surround and a ribbon fireplace.
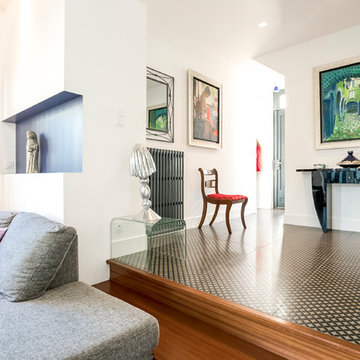
Jean-Yves Gautier
Design ideas for a large midcentury open concept family room in Nice with white walls, light hardwood floors, a ribbon fireplace, a plaster fireplace surround, no tv and brown floor.
Design ideas for a large midcentury open concept family room in Nice with white walls, light hardwood floors, a ribbon fireplace, a plaster fireplace surround, no tv and brown floor.
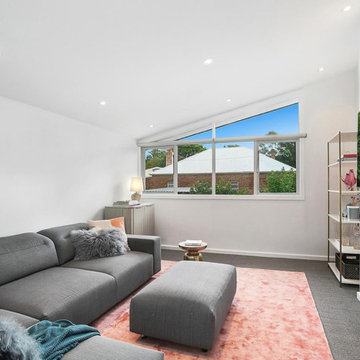
Inspiration for a mid-sized midcentury open concept family room in Wollongong with white walls, carpet, a ribbon fireplace, a plaster fireplace surround, a wall-mounted tv and grey floor.
Midcentury Family Room Design Photos with a Plaster Fireplace Surround
2