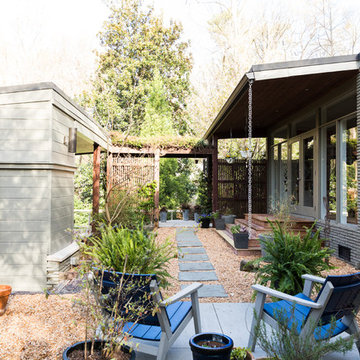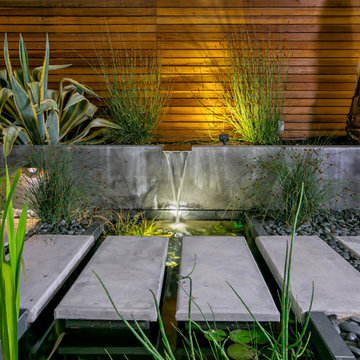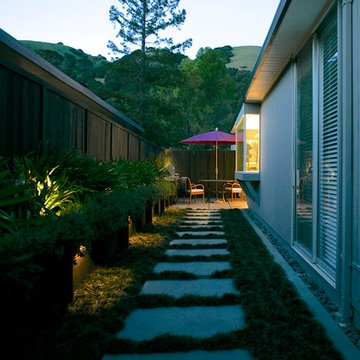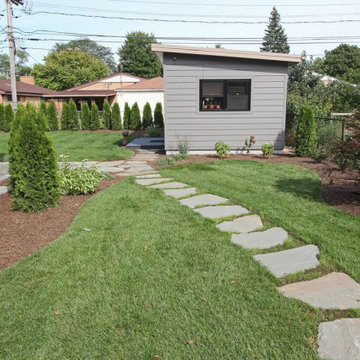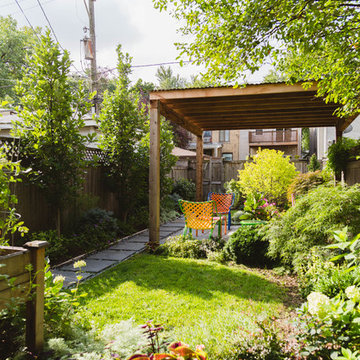Midcentury Garden Design Ideas
Refine by:
Budget
Sort by:Popular Today
141 - 160 of 6,449 photos
Item 1 of 3
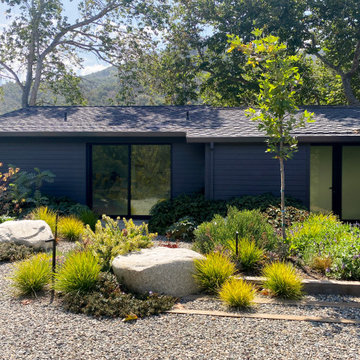
Entry Court
Design Developed under Employment at Studio Schicketanz
Design: Lorena Akin & Mary Ann Schicketanz
Photography by: Lorena Akin
Photoshoot styling: Studio Schicketanz (Lindsay Bauer & Nicole Clapman)
Kitchen Design: Lorena Akin & Mary Ann Schicketanz
Construction administration: Lorena Akin
Doors & Windows: Fleetwood
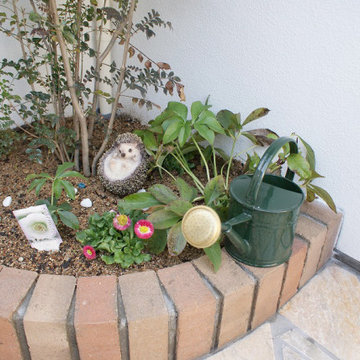
かわいい置き物が花壇を演出してくれています。
Small midcentury front yard full sun driveway in Kobe with with flowerbed and brick pavers for winter.
Small midcentury front yard full sun driveway in Kobe with with flowerbed and brick pavers for winter.
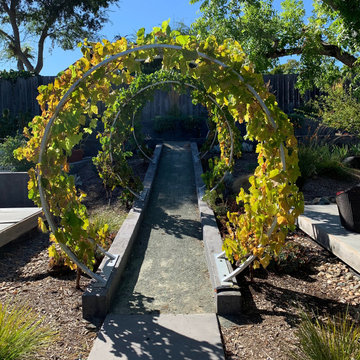
The "Gracie Modern Arbors" (by TerraTrellis) offer eye-catching focal points. Three installed to bring interest and needed height over a long pathway ramp with grape vines. Another frames a stairway to the hillside with a flowering Passion vine. The sloped hillsides were revamped to include low-water and low-maintenance plants that include CA natives, flowing grasses, other Mediterranean plants and several succulents.
Find the right local pro for your project
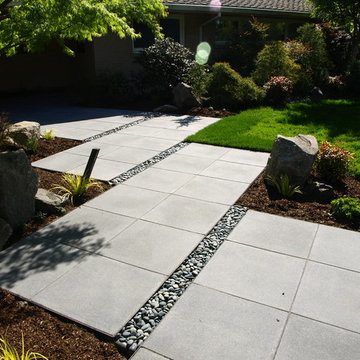
A boulders stands guard over the new modern path.
By Ben Bowen of Ross NW Watergardens, a Portland landscaping firm.
Small midcentury front yard garden in Portland with a garden path and concrete pavers.
Small midcentury front yard garden in Portland with a garden path and concrete pavers.
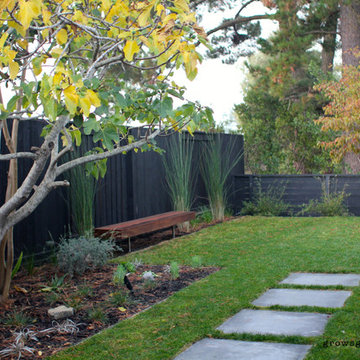
Growsgreen Landscape Design, photo by Mark Perlson
Inspiration for a midcentury garden in San Francisco.
Inspiration for a midcentury garden in San Francisco.
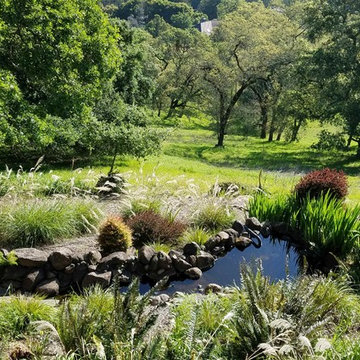
Creating a natural looking pond in this space makes a peaceful water feature that man and animals can all enjoy!
This is an example of a mid-sized midcentury side yard partial sun garden for summer in San Francisco with with pond and mulch.
This is an example of a mid-sized midcentury side yard partial sun garden for summer in San Francisco with with pond and mulch.
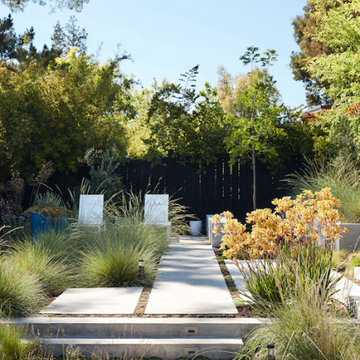
The Roger Lee designed house from 1962 was purchased by the current homeowners in almost original condition, as the previous owners elected to defer most maintenance projects over the years. The clients were able to see beyond the dated materials and finishes, single-paned glass and uninsulated walls and they approached Klopf Architecture to help them expand and update the entire home, one the family could settle into and enjoy for years to come. It was important that the new designs were aligned with Lee's original intent not only because of the client's appreciation for mid-century modern architecture, but also because the house was deemed historical. The Stanford Real Estate Office requires a stringent design review which safeguards the integrity of the community, which Klopf Architecture was happy to oblige going into their updated designs.
As with many original mid-century modern homes, the house was scaled to the 1960s lifestyle where rooms were smaller and openings to views were limited and tightly framed. The original conditions defined the direction the family of four would take in updating the house and making it comfortable for their modern lifestyle. Klopf designed a full gut remodel and major addition to bring the house into the 21st century and provide the living area needed for the client's family. The newly expanded house added just about 1,100 sf to create an airy, comfortable and family friendly house, taking full advantage of the beautiful southwestern views that extend out to the hills beyond. The enclosed garage created an additional 240 sf of covered space for long-term storage.
A cracked swimming pool created an eyesore taking up a majority of the backyard landscape, so it was one of the first elements to go during the transformation. Working with Outer Space Landscape Architects, the family asked for a mix of relaxing outdoor patio spaces that eventually blend into the native landscaping, extending their views outward toward the natural greenery of the trees beyond their property. Filling in the old pool was a smart way to expand the living spaces outward. The orientation of the house was designed to enjoy the views, but the original architecture provided the first homeowners with mere glimpses of the landscape outside.
Klopf was able to broaden those views, continuing and extending on the original architecture to take full advantage of the unobstructed natural views across the rear facade of the house. Small horizontal openings in the primary bedroom and office were replaced with much taller windows that now follow the angled roof line upward, extending across almost all of the facade. We worked with Western Windows, whose designs included an oblique-shaped, operable casement that allowed our design to rise with the slope. A new corner office added to the primary suite, offers a bright and functional work-from-home solution that looks out at the distant views and added natural light from the expanded window configuration that now wraps around the corner.
The existing lower level was designed by Lee as a utilitarian space, serving as a wet pool room with a drain in the center of the floor, bathroom, laundry and storage areas. Without the need for a pool room, Klopf was able to convert the area into a much more comfortable and functional living space with a new family room and guest suite. The new spaces enjoy easy access to a new outdoor patio through floor to ceiling, full-width glass sliders.
Continuing along the rear facade, a previously exposed deck extending from the living room and hallway provided access to the backyard through a single set of stairs leading toward the side of the house which made sense when the pool was in place. The new deck was re-envisioned as an extension of the main living room and now serves as a second outdoor living room. A new slatted pergola above provides the homeowners welcome relief from the hot afternoon sun. A second set of stairs now creates a better connection to the redesigned lower level. Klopf was able to reconfigure the spaces, extending the living room outward toward the views, where the family now claims it as the heart of the home, spending a large majority of their time outdoors.
Back inside, the original wood-burning Malm fireplace was beautifully restored and a gas burner installed to comply with California's strict air standards. It now rests in front of a wall of Heath accent tiles where a dated red brick wall used to stand. A new taller window brings more light and views into the refreshed interior living room. The original glass doors opposite the fireplace were replaced by larger sliders that when fully opened, create a seamless transition to the new outdoor living area so the two spaces feel like one connected space. The original utilitarian kitchen was needlessly tucked into the far back corner and closed-off, out of sight from the living room, so the clients asked Klopf to open it up and expand the kitchen forward so it felt more connected. Today the much larger kitchen is connected to the living area where a short wall with a cutout offers a visual glimpse into the kitchen and a handy pass-through counter for serving guests. A new breakfast nook was also added to create another spot where the family can gather for casual meals. Just outside, a new built-in outdoor grill and prep area extends the kitchen outside and connects to a new outdoor dining spot nestled amongst the trees, taking advantage of the views out back.
Klopf was able to expand the other two bedrooms, add a new laundry room and half-bath and convert the carport to an enclosed garage to add more storage areas which was lost when the pool house was converted to the family and guest room.
To maintain a historical connection to the original designs, the exterior siding was repeated on all exterior walls, a full-height stained glass window at the front entryway restored, and an interior slatted screen element repeated outside at the exterior entry courtyard and over the new outdoor living room to create a shade trellis. The new house stands proudly and shines against it's new landscaping features, while respecting and expanding on the original intent of Roger Lee's designs epitomizing the comforts of indoor-outdoor living in Northern California.
Completion year: 2020
Klopf Architecture project team: John Klopf, Klara Kevane, Noel Andrade
Contractor: ORB Construction, Brendan O'Reilly
Structural engineer: Sezen and Moon
Landscape architect: Outer space
Furnishings and decoration: Urbanism Designs
Photographer: Mariko Reed
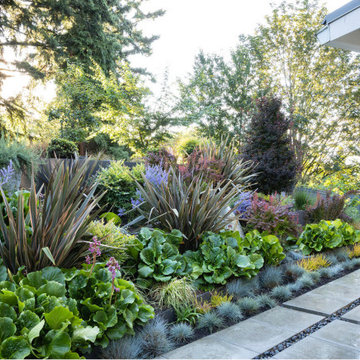
layered plantings in the steel garden walls
This is an example of an expansive midcentury backyard partial sun xeriscape in Seattle with concrete pavers and a wood fence.
This is an example of an expansive midcentury backyard partial sun xeriscape in Seattle with concrete pavers and a wood fence.
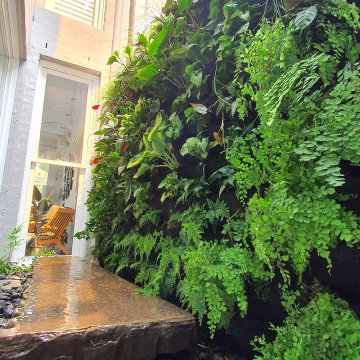
This Vertical garden installation in a small atrium, was part of our modernist styled courtyard project. The natural stone and bold green foilage invokes the midcentury spirit.
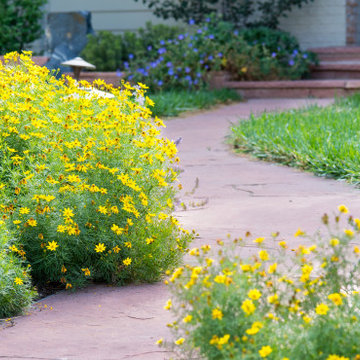
A gentle curving pathway to your front door is seen as more auspicious in feng shui, then the typical 'straight shot path' style of most homes. When the homeowner asked Ecoscape to renovate their front yard to reduce the amount of turf, it made sense to upgrade their walkway. With low-voltage outdoor lighting (smartphone programmable!) and a profusion of blooming color to welcome you, everyday feels abundant with life!
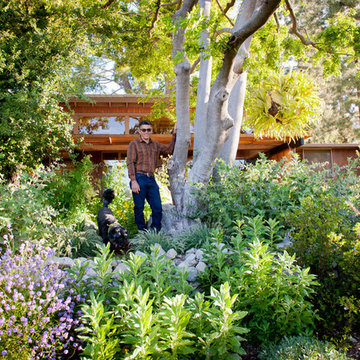
Mid-sized, California native foliage sits atop and below a natural stone retaining wall, creating a cascade of foliage and blooms between the home and meadow.
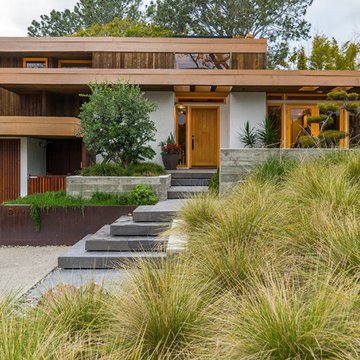
Brett Hilton
Mid-sized midcentury front yard partial sun xeriscape in San Diego with a garden path.
Mid-sized midcentury front yard partial sun xeriscape in San Diego with a garden path.
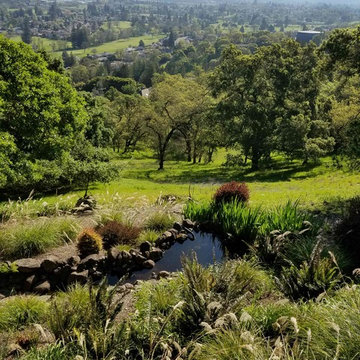
Eastward view out Sonoma Valley
Photo of a large midcentury sloped partial sun xeriscape for summer in San Francisco with with pond and gravel.
Photo of a large midcentury sloped partial sun xeriscape for summer in San Francisco with with pond and gravel.
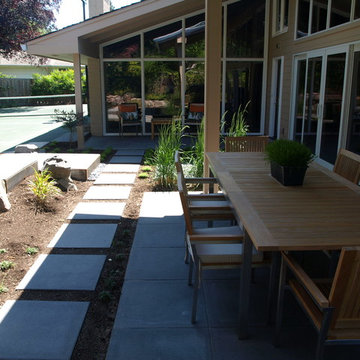
A view from the dining patio towards the family room windows. The grasses are lit at night, creating a short living wall.
Design by Ben Bowen of Ross NW Watergardens
Midcentury Garden Design Ideas
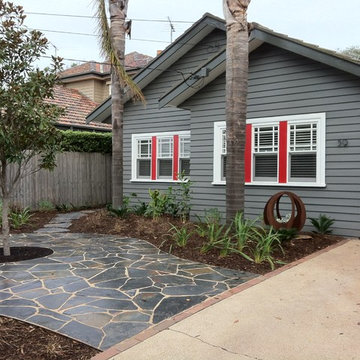
This weatherboard home was being given a facelift and our client wanted a minimal and modernist style garden to reflect the feel of the home.
A large garage was removed from the rear garden which provided opportunity to create new outdoor spaces such as a paved entertaining area and a new stretch of lawn.
Existing garden beds were given new life with plant species selected to provide a range of textures, colours and scent.
The random slate paving is a standout feature of this garden and the attention to detail by landscaper Oliver Stone has truly brought our design to life.
8
