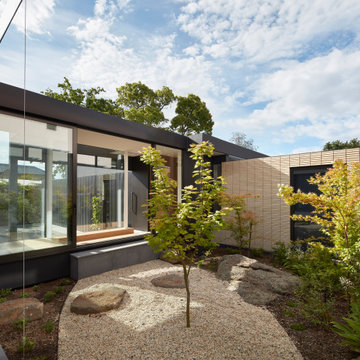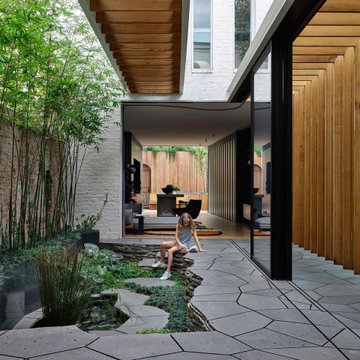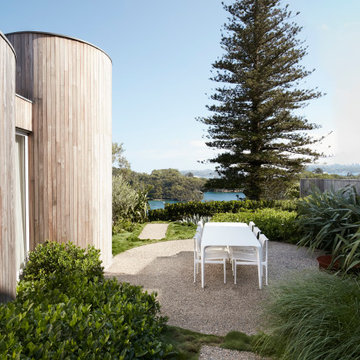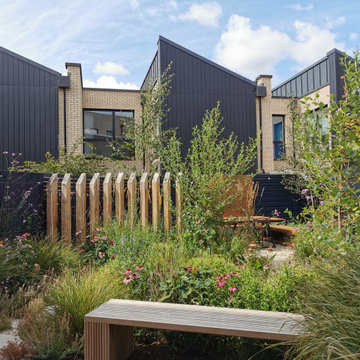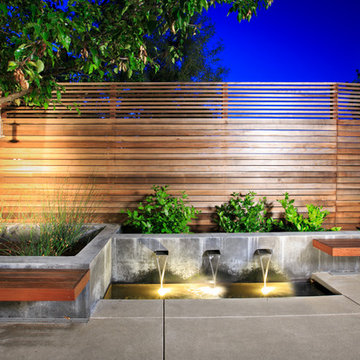Modern Garden Design Ideas
Refine by:
Budget
Sort by:Popular Today
1 - 20 of 77,103 photos
Find the right local pro for your project
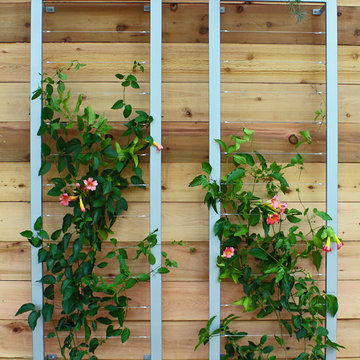
Modern Ina Wall Trellis for vertical garden by TerraTrellis.com.
This is an example of a modern garden in Los Angeles.
This is an example of a modern garden in Los Angeles.
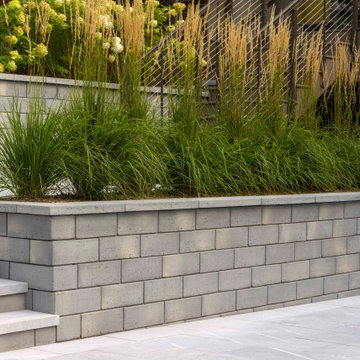
This retaining wall project in inspired by our Travertina Raw stone. The Travertina Raw collection has been extended to a double-sided, segmental retaining wall system. This product mimics the texture of natural travertine in a concrete material for wall blocks. Build outdoor raised planters, outdoor kitchens, seating benches and more with this wall block. This product line has enjoyed huge success and has now been improved with an ultra robust mix design, making it far more durable than the natural alternative. This is a perfect solution in freeze-thaw climates. Check out our website to shop the look! https://www.techo-bloc.com/shop/walls/travertina-raw/
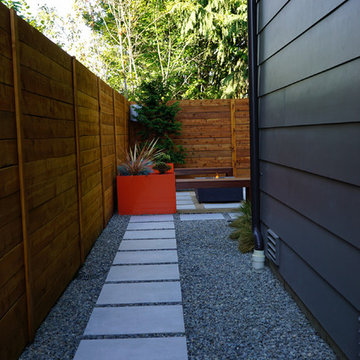
To see before and after pictures as well as the story behind this project follow the link below or click website to be reedited to our company website.
http://bit.ly/2xU3JnM
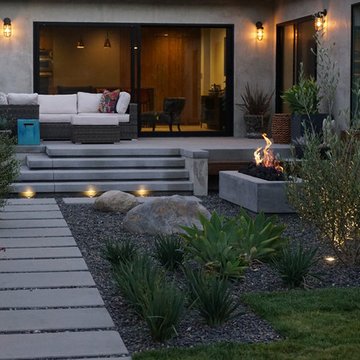
Innis Casey Photography
Design ideas for a large modern backyard shaded xeriscape in Los Angeles with a fire feature and gravel.
Design ideas for a large modern backyard shaded xeriscape in Los Angeles with a fire feature and gravel.
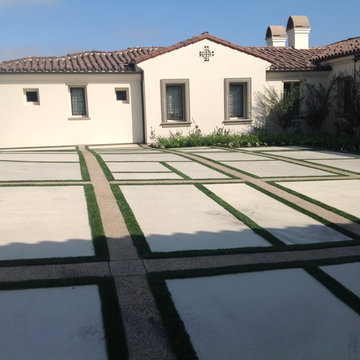
JF
This is an example of a large modern front yard partial sun driveway in San Diego with a container garden and concrete pavers.
This is an example of a large modern front yard partial sun driveway in San Diego with a container garden and concrete pavers.
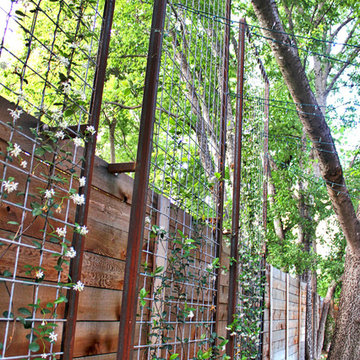
Native Edge Landscape, LLC
Photo of a small modern backyard garden for summer in Austin with a vertical garden.
Photo of a small modern backyard garden for summer in Austin with a vertical garden.
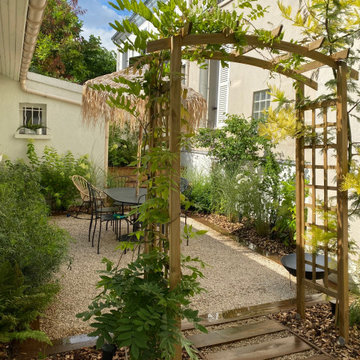
insytallation d'une arche afin de marquer l'entree c=de ce joli jardin et faire grimper une glycine
Design ideas for a modern partial sun garden in Paris.
Design ideas for a modern partial sun garden in Paris.
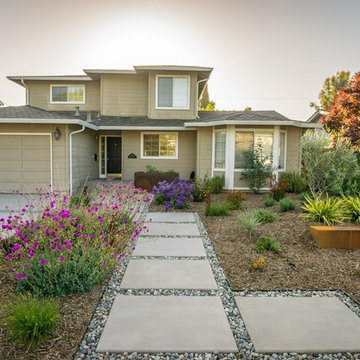
This is an example of a mid-sized modern front yard xeriscape in San Francisco with a container garden and concrete pavers.
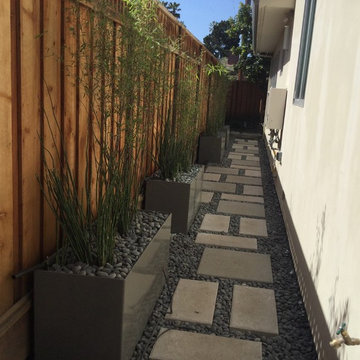
Modern walkway design with concrete pavers and La Paz pebbles
Photo of a small modern backyard partial sun xeriscape in San Francisco.
Photo of a small modern backyard partial sun xeriscape in San Francisco.
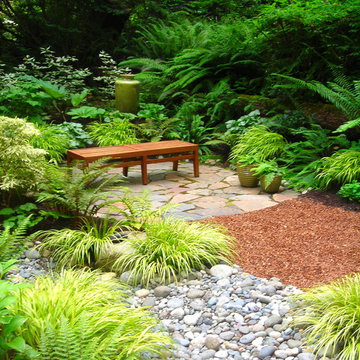
Island Garden
Designed by : Bliss Garden Design
Design ideas for a modern shaded formal garden in Seattle.
Design ideas for a modern shaded formal garden in Seattle.
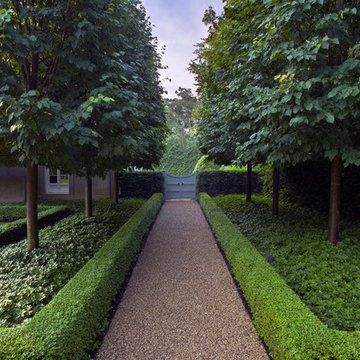
Credit: Linda Oyama Bryan
Photo of a large modern backyard partial sun formal garden in Chicago with a garden path and gravel.
Photo of a large modern backyard partial sun formal garden in Chicago with a garden path and gravel.
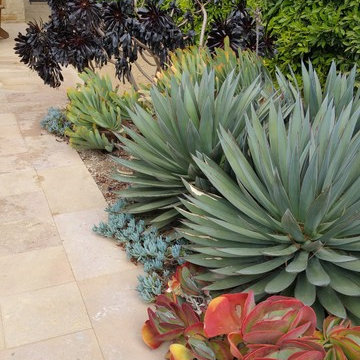
To anchor a modern house, designed by Frederick Fisher & Partners, Campion Walker brought in a mature oak grove that at first frames the home and then invites the visitor to explore the grounds including an intimate culinary garden and stone fruit orchard.
The neglected hillside on the back of the property once overgrown with ivy was transformed into a California native oak woodland, with under-planting of ceanothus and manzanitas.
We used recycled water to create a dramatic water feature cut directly into the limestone entranceway framed by a cacti and succulent garden.
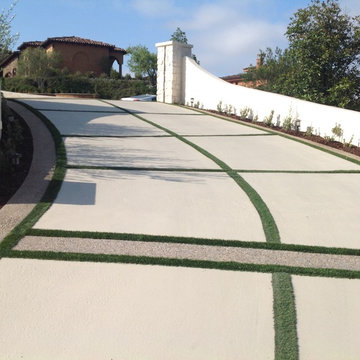
JF
This is an example of a large modern front yard partial sun driveway in San Diego with a container garden and concrete pavers.
This is an example of a large modern front yard partial sun driveway in San Diego with a container garden and concrete pavers.
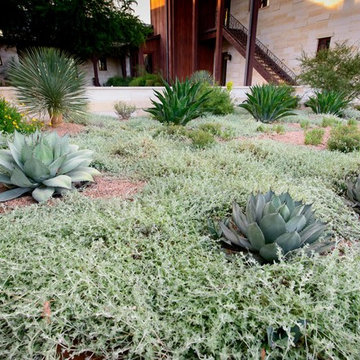
Photographer: Greg Thomas
This is an example of a large modern front yard full sun xeriscape in Austin with natural stone pavers and a garden path.
This is an example of a large modern front yard full sun xeriscape in Austin with natural stone pavers and a garden path.
Modern Garden Design Ideas
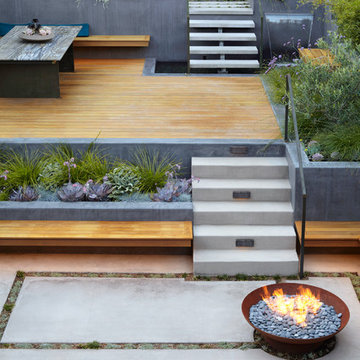
Photo by Caitlin Atkinson
Design ideas for a modern garden in San Francisco.
Design ideas for a modern garden in San Francisco.
1
