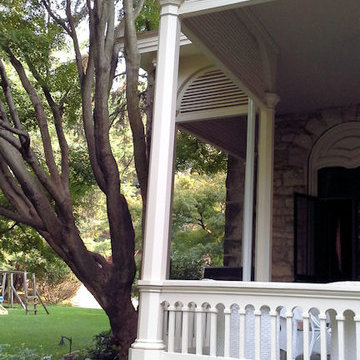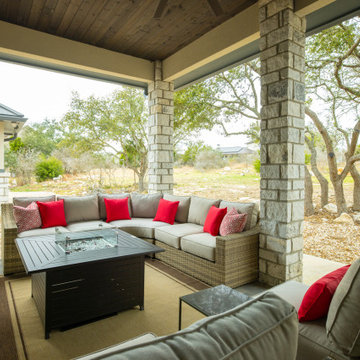Midcentury Green Verandah Design Ideas
Refine by:
Budget
Sort by:Popular Today
101 - 107 of 107 photos
Item 1 of 3
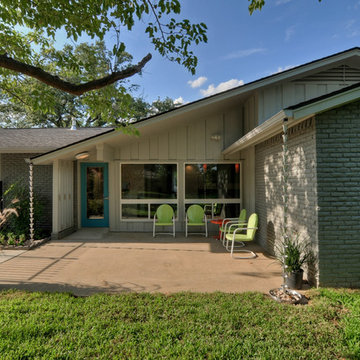
Inspiration for a large midcentury backyard verandah in Dallas with concrete slab and a roof extension.
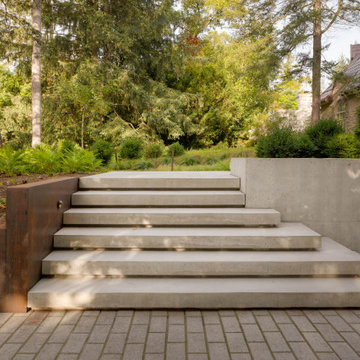
A modern installation that includes our Limestone Finish steps with cantilevered reveals.
Inspiration for a mid-sized midcentury front yard verandah in Toronto with concrete slab.
Inspiration for a mid-sized midcentury front yard verandah in Toronto with concrete slab.
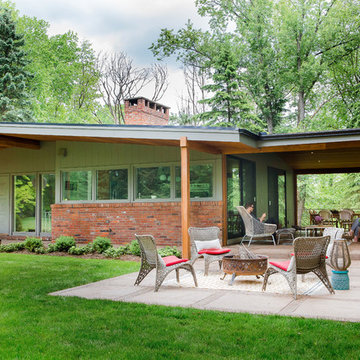
Built and designed by Shelton Design Build
Photo By: MissLPhotography
Large midcentury side yard verandah in Other with a fire feature, concrete pavers and a roof extension.
Large midcentury side yard verandah in Other with a fire feature, concrete pavers and a roof extension.
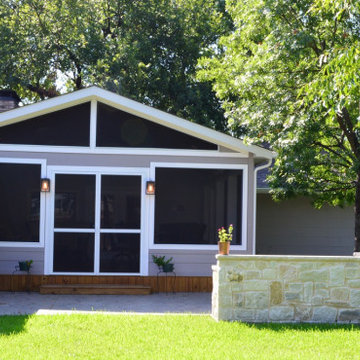
Working from the home outward is the screened porch addition. The screened porch was designed with a gable roof. We left the end of the gable open to bring the most benefit within the interior of the porch. The open end allows for air circulation and natural light to flow into the room. By using the Screeneze screening system, we were able to convey an open and airy feel within the porch. This is because Screeneze can span wider distances than traditional screening method delivering unobstructed views. Their tagline is Bringing the Outdoors In, and that is certainly what this screened method does.
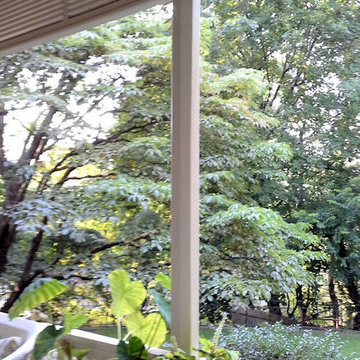
Eduardo Pinheiro
This is an example of a midcentury verandah in New York.
This is an example of a midcentury verandah in New York.
Midcentury Green Verandah Design Ideas
6
