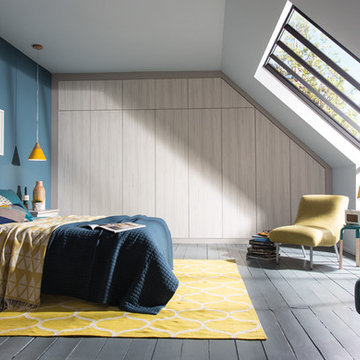Minimalist Spaces 68 Midcentury Home Design Photos
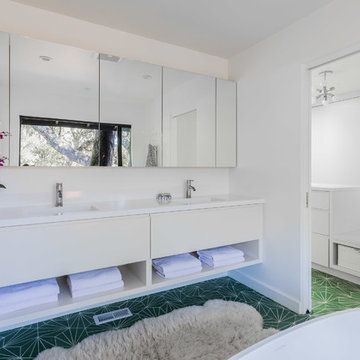
Emily Hagopian Photography
Design ideas for a midcentury master bathroom in San Francisco with flat-panel cabinets, white cabinets, cement tiles, engineered quartz benchtops, green floor, white benchtops, white walls and an integrated sink.
Design ideas for a midcentury master bathroom in San Francisco with flat-panel cabinets, white cabinets, cement tiles, engineered quartz benchtops, green floor, white benchtops, white walls and an integrated sink.
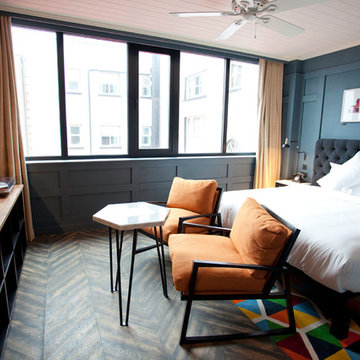
Inspiration for a mid-sized midcentury guest bedroom in Dublin with blue walls and dark hardwood floors.
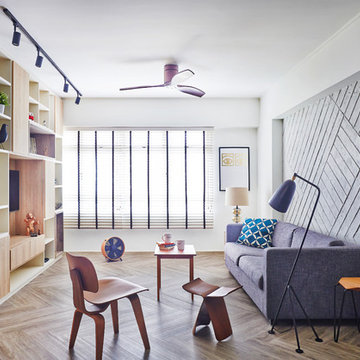
Midcentury enclosed living room in Singapore with white walls, medium hardwood floors, a wall-mounted tv and brown floor.
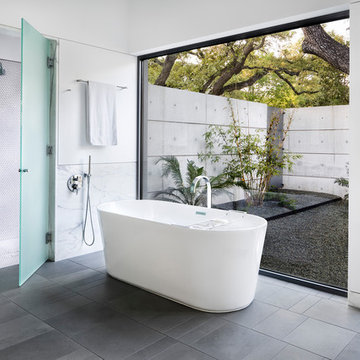
Paul Finkel
This is an example of a large midcentury master bathroom in Austin with a freestanding tub, a curbless shower, white tile, mosaic tile, white walls, porcelain floors, grey floor and a hinged shower door.
This is an example of a large midcentury master bathroom in Austin with a freestanding tub, a curbless shower, white tile, mosaic tile, white walls, porcelain floors, grey floor and a hinged shower door.
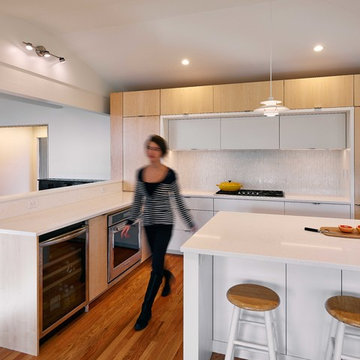
Photo Credit: ©Tom Holdsworth,
A screen porch was added to the side of the interior sitting room, enabling the two spaces to become one. A unique three-panel bi-fold door, separates the indoor-outdoor space; on nice days, plenty of natural ventilation flows through the house. Opening the sunroom, living room and kitchen spaces enables a free dialog between rooms. The kitchen level sits above the sunroom and living room giving it a perch as the heart of the home. Dressed in maple and white, the cabinet color palette is in sync with the subtle value and warmth of nature. The cooktop wall was designed as a piece of furniture; the maple cabinets frame the inserted white cabinet wall. The subtle mosaic backsplash with a hint of green, represents a delicate leaf.
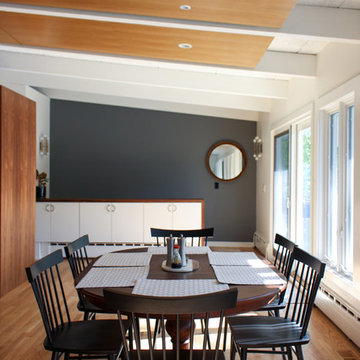
Leslie Murchie Cascino
Design ideas for a midcentury separate dining room in Detroit with white walls, medium hardwood floors and brown floor.
Design ideas for a midcentury separate dining room in Detroit with white walls, medium hardwood floors and brown floor.
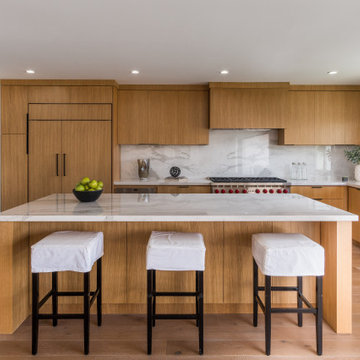
Design ideas for a midcentury l-shaped kitchen in Los Angeles with flat-panel cabinets, light wood cabinets, white splashback, stone slab splashback, light hardwood floors, with island, beige floor, white benchtop and panelled appliances.
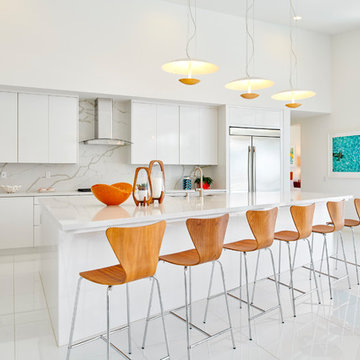
Residence 1 at Skye Palm Springs
Midcentury kitchen in Orange County with flat-panel cabinets, white cabinets, marble benchtops, white splashback, marble splashback, stainless steel appliances, with island, white floor and white benchtop.
Midcentury kitchen in Orange County with flat-panel cabinets, white cabinets, marble benchtops, white splashback, marble splashback, stainless steel appliances, with island, white floor and white benchtop.
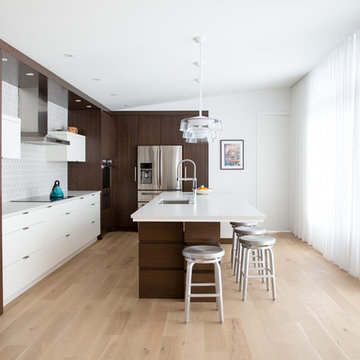
Open concept kitchen with large island
Design ideas for a midcentury kitchen in Calgary with an undermount sink, flat-panel cabinets, white cabinets, multi-coloured splashback, stainless steel appliances, light hardwood floors, with island, beige floor and white benchtop.
Design ideas for a midcentury kitchen in Calgary with an undermount sink, flat-panel cabinets, white cabinets, multi-coloured splashback, stainless steel appliances, light hardwood floors, with island, beige floor and white benchtop.
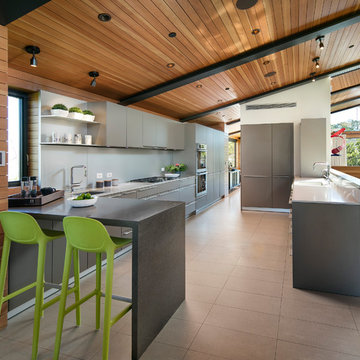
The minimal kitchen features a breakfast bar.
Photo: Jim Bartsch
Photo of a large midcentury kitchen in Los Angeles with an undermount sink, flat-panel cabinets, grey cabinets, quartz benchtops, grey splashback, panelled appliances, porcelain floors, a peninsula and beige floor.
Photo of a large midcentury kitchen in Los Angeles with an undermount sink, flat-panel cabinets, grey cabinets, quartz benchtops, grey splashback, panelled appliances, porcelain floors, a peninsula and beige floor.
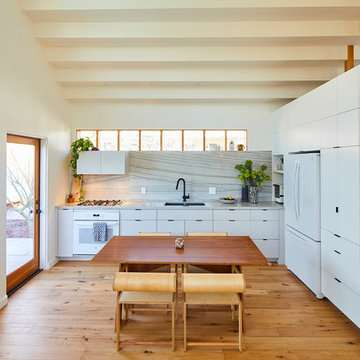
This is an example of a midcentury eat-in kitchen in Los Angeles with an undermount sink, flat-panel cabinets, white cabinets, white splashback, stone slab splashback, white appliances, medium hardwood floors and white benchtop.
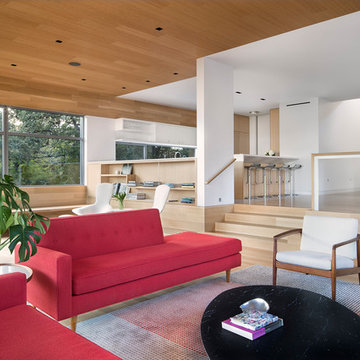
Paul Finkel
This is an example of a large midcentury formal open concept living room in Austin with white walls, light hardwood floors, no fireplace and no tv.
This is an example of a large midcentury formal open concept living room in Austin with white walls, light hardwood floors, no fireplace and no tv.
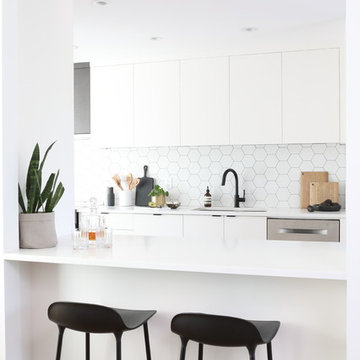
Design ideas for a midcentury galley separate kitchen in Vancouver with an undermount sink, flat-panel cabinets, white cabinets, white splashback, cement tile splashback, stainless steel appliances, medium hardwood floors, no island, brown floor and white benchtop.
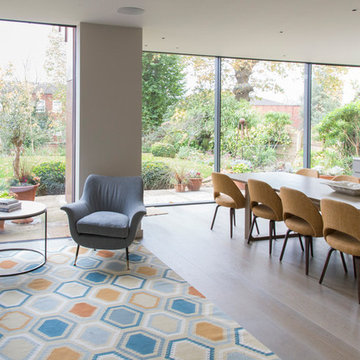
GAphotography by Alessandra Gerardi
Inspiration for a large midcentury open plan dining in London with beige walls, light hardwood floors and beige floor.
Inspiration for a large midcentury open plan dining in London with beige walls, light hardwood floors and beige floor.
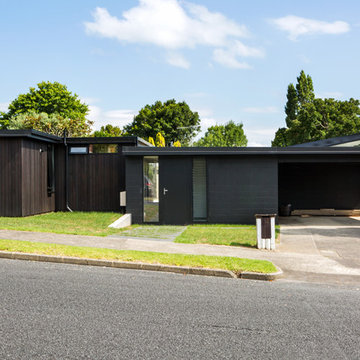
Emma-Jane Hetherington
Inspiration for a midcentury one-storey black house exterior in Auckland with mixed siding, a shed roof and a metal roof.
Inspiration for a midcentury one-storey black house exterior in Auckland with mixed siding, a shed roof and a metal roof.
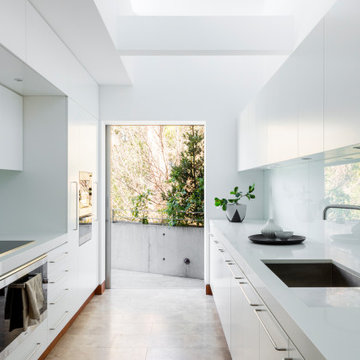
This is an example of a large midcentury galley separate kitchen in Sydney with an undermount sink, quartz benchtops, white splashback, glass sheet splashback, black appliances, travertine floors, white benchtop, flat-panel cabinets, white cabinets, no island and beige floor.
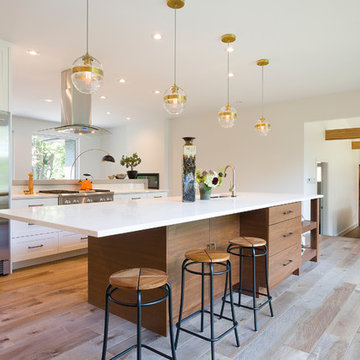
A riverfront property is a desirable piece of property duet to its proximity to a waterway and parklike setting. The value in this renovation to the customer was creating a home that allowed for maximum appreciation of the outside environment and integrating the outside with the inside, and this design achieved this goal completely.
To eliminate the fishbowl effect and sight-lines from the street the kitchen was strategically designed with a higher counter top space, wall areas were added and sinks and appliances were intentional placement. Open shelving in the kitchen and wine display area in the dining room was incorporated to display customer's pottery. Seating on two sides of the island maximize river views and conversation potential. Overall kitchen/dining/great room layout designed for parties, etc. - lots of gathering spots for people to hang out without cluttering the work triangle.
Eliminating walls in the ensuite provided a larger footprint for the area allowing for the freestanding tub and larger walk-in closet. Hardwoods, wood cabinets and the light grey colour pallet were carried through the entire home to integrate the space.
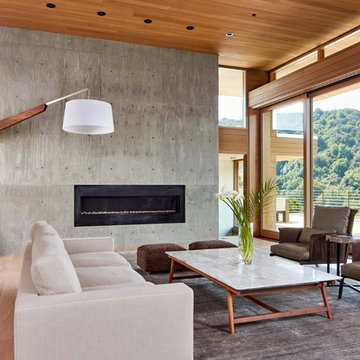
This contemporary project is set in the stunning backdrop of Los Altos Hills. The client's desire for a serene calm space guided our approach with carefully curated pieces that supported the minimalist architecture. Clean Italian furnishings act as an extension of the home's lines and create seamless interior balance.
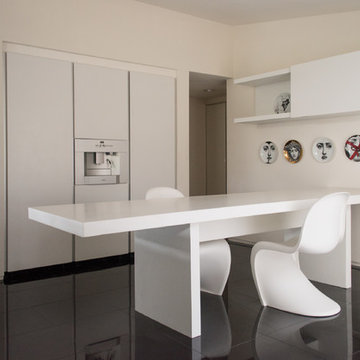
Photo: Angela Flournoy © 2017 Houzz
Photo of a midcentury kitchen in Dallas with flat-panel cabinets, white cabinets, a peninsula and black floor.
Photo of a midcentury kitchen in Dallas with flat-panel cabinets, white cabinets, a peninsula and black floor.
Minimalist Spaces 68 Midcentury Home Design Photos
2



















