Midcentury Kitchen with Black Cabinets Design Ideas
Refine by:
Budget
Sort by:Popular Today
81 - 100 of 714 photos
Item 1 of 3
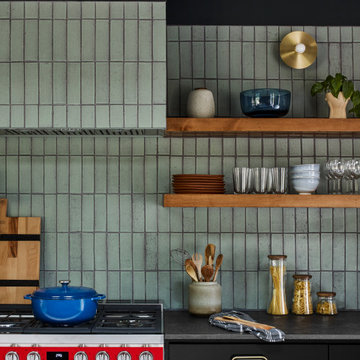
Expertly paired with dark finishes, this kitchen's vertical green brick backsplash is stacked with sophistication.
DESIGN
Jessica Davis
PHOTOS
Emily Followill Photography
Tile Shown: Glazed Thin Brick in San Gabriel
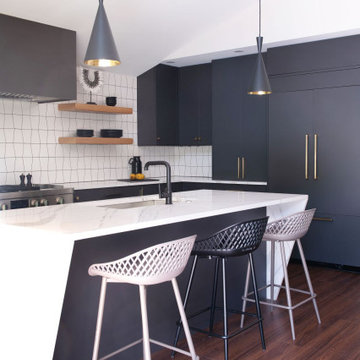
Design ideas for a midcentury eat-in kitchen in Jacksonville with flat-panel cabinets, black cabinets, marble benchtops, ceramic splashback, dark hardwood floors and white benchtop.
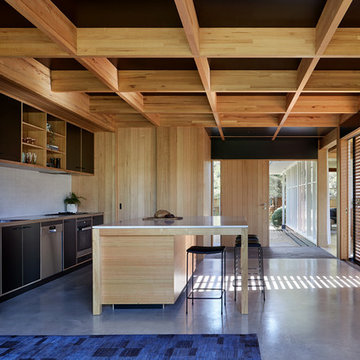
Located in Rye on the Mornington Peninsula this addition helps to create a family home from the original 1960’s weekender. Although in good condition the late modernist home lacked the living spaces and good connections to the garden that the family required.
The owners were very keen to honour and respect the original dwelling. Minimising change where possible especially to the finely crafted timber ceiling and dress timber windows typical of the period.
The addition is located on a corner of the original house, east facing windows to the existing living spaces become west facing glazing to the additions. A new entry is located at the junction of old and new creating direct access from front to back.
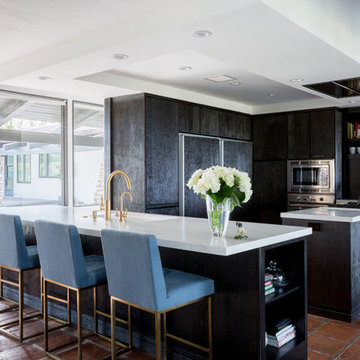
Design ideas for a midcentury u-shaped eat-in kitchen in Los Angeles with an undermount sink, flat-panel cabinets, black cabinets, stainless steel appliances, terra-cotta floors, with island, brown floor and white benchtop.
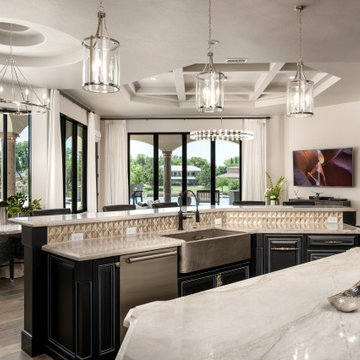
We can't get over this stunning kitchen's black cabinets, pendant lighting, and coffered ceilings.
Design ideas for an expansive midcentury u-shaped eat-in kitchen in Albuquerque with a farmhouse sink, recessed-panel cabinets, black cabinets, marble benchtops, white splashback, stone tile splashback, black appliances, with island, white benchtop, medium hardwood floors, brown floor and coffered.
Design ideas for an expansive midcentury u-shaped eat-in kitchen in Albuquerque with a farmhouse sink, recessed-panel cabinets, black cabinets, marble benchtops, white splashback, stone tile splashback, black appliances, with island, white benchtop, medium hardwood floors, brown floor and coffered.
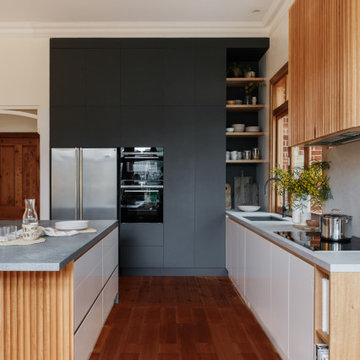
Photo of a mid-sized midcentury l-shaped eat-in kitchen in Adelaide with an undermount sink, flat-panel cabinets, black cabinets, solid surface benchtops, grey splashback, stone slab splashback, panelled appliances, light hardwood floors, with island, brown floor and grey benchtop.
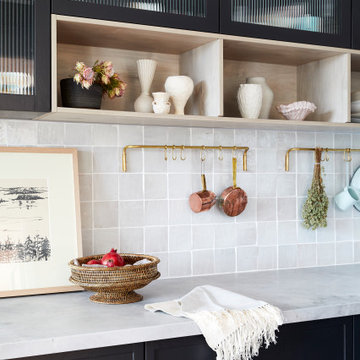
A beautiful project, textural and dramatic. Marble, black stained timber veneer, fluted glass, zelige tiles, brass and black accents and offset with a huge Wolf oven.
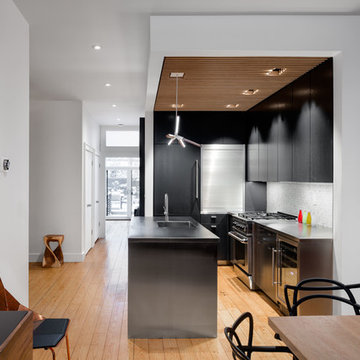
Raimund Koch
Small midcentury l-shaped eat-in kitchen in New York with an integrated sink, flat-panel cabinets, black cabinets, stainless steel benchtops, white splashback, stone tile splashback, stainless steel appliances, light hardwood floors and with island.
Small midcentury l-shaped eat-in kitchen in New York with an integrated sink, flat-panel cabinets, black cabinets, stainless steel benchtops, white splashback, stone tile splashback, stainless steel appliances, light hardwood floors and with island.
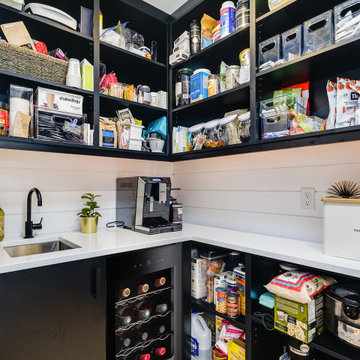
Stunning dramatic mid-century design with matte black cabinetry, white oak wood accents, hidden pantry, built-in desk nook and One piece glass backsplash.
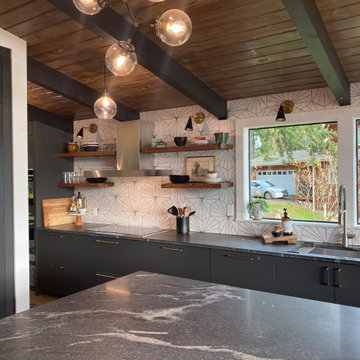
Open architecture with exposed beams and wood ceiling create a natural indoor/outdoor ambiance in this midcentury remodel. The kitchen has a bold hexagon tile backsplash and floating shelves with a vintage feel.
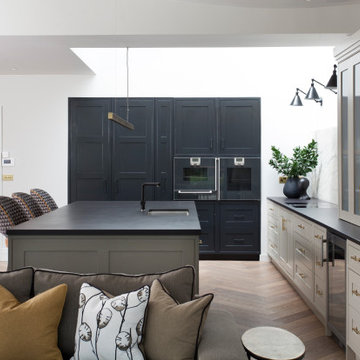
Photo of a midcentury open plan kitchen in Other with a single-bowl sink, black cabinets, quartz benchtops, green splashback, marble splashback, with island, brown floor and black benchtop.
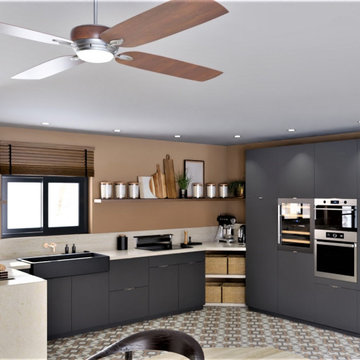
Conception d'une pièce de vie avec une grande cuisine familiale aux couleurs chaude et d'un salon chic.
Cuisine authentique couleur terre cuite et carreaux de ciment - Jeanne Pezeril Décoratrice Toulouse MontaubanCuisine authentique couleur terre cuite et carreaux de ciment - Jeanne Pezeril Décoratrice Toulouse Montauban
Cuisine authentique couleur terre cuite et carreaux de ciment - Jeanne Pezeril Décoratrice Toulouse Montauban
Dans une maison moderne, il est important de créer une ambiance chaleureuse. Ici j'ai décidé de travailler la pièce autour de la cuisine que j'ai conçue en U, avec une belle verrière qui donne sur l'entrée, donnant ainsi de la luminosité.
untitled image
untitled image
Cuisine authentique couleur terre cuite et carreaux de ciment - Jeanne Pezeril Décoratrice Toulouse MontaubanCuisine authentique couleur terre cuite et carreaux de ciment - Jeanne Pezeril Décoratrice Toulouse Montauban
Cuisine authentique couleur terre cuite et carreaux de ciment - Jeanne Pezeril Décoratrice Toulouse Montauban
Le plan de travail et la crédence est en travertin, un matériau noble et authentique qui apportera a coups sur du charme, il est mis en valeur par des carreaux de ciment aux sol, et un mur couleur terre cuite ou terracotta.
Cuisine authentique couleur terre cuite et carreaux de ciment - Jeanne Pezeril Décoratrice Toulouse MontaubanCuisine authentique couleur terre cuite et carreaux de ciment - Jeanne Pezeril Décoratrice Toulouse Montauban
Cuisine authentique couleur terre cuite et carreaux de ciment - Jeanne Pezeril Décoratrice Toulouse Montauban
Les meubles, eux, sont en noir mat finition velours, avec une touche de laiton sur les poignées. Le noir donne de la profondeur à la perspective de la pièce.
Cuisine authentique couleur terre cuite et carreaux de ciment - Jeanne Pezeril Décoratrice Toulouse MontaubanCuisine authentique couleur terre cuite et carreaux de ciment - Jeanne Pezeril Décoratrice Toulouse Montauban
Cuisine authentique couleur terre cuite et carreaux de ciment - Jeanne Pezeril Décoratrice Toulouse Montauban
Et les détails de laiton réhaussent l'ensemble.
Cuisine authentique couleur terre cuite et carreaux de ciment - Jeanne Pezeril Décoratrice Toulouse MontaubanCuisine authentique couleur terre cuite et carreaux de ciment - Jeanne Pezeril Décoratrice Toulouse Montauban
Cuisine authentique couleur terre cuite et carreaux de ciment - Jeanne Pezeril Décoratrice Toulouse Montauban
J'ai volontairement mis aucun meubles haut, afin d'épurer la cuisine, une étagère en bois brun vient souligner les lignes et apportent une touche supplémentaire de chic et de charme.
Cuisine authentique couleur terre cuite et carreaux de ciment - Jeanne Pezeril Décoratrice Toulouse MontaubanCuisine authentique couleur terre cuite et carreaux de ciment - Jeanne Pezeril Décoratrice Toulouse Montauban
Cuisine authentique couleur terre cuite et carreaux de ciment - Jeanne Pezeril Décoratrice Toulouse Montauban
Le bois brun est retrouvé sur les stores vénitiens créés sur mesure.
J'ai créé un mur complet de rangements tout hauteur, qui fait face à la table familiale. Cette table est mise en valeur par des chaises en métal noir qui rappelle la verrière et la magnifique suspension en rotin.
La plaque de cuisson possède une hotte intégrée, cela permet donc de positionner l'étagère au dessus .
Cuisine authentique couleur terre cuite et carreaux de ciment - Jeanne Pezeril Décoratrice Toulouse MontaubanCuisine authentique couleur terre cuite et carreaux de ciment - Jeanne Pezeril Décoratrice Toulouse Montauban
Cuisine authentique couleur terre cuite et carreaux de ciment - Jeanne Pezeril Décoratrice Toulouse Montauban
Coté salon, les couleurs chaudes sont de mise. Ainsi j'ai imaginé un color zoning comme un grand cadre brun en peinture, qui viendrait mettre en valeur 2 grand tableaux identique au design abstrait et poétique.
Salon authentique couleur terre cuite et carreaux de ciment - Jeanne Pezeril Décoratrice Toulouse MontaubanSalon authentique couleur terre cuite et carreaux de ciment - Jeanne Pezeril Décoratrice Toulouse Montauban
Salon authentique couleur terre cuite et carreaux de ciment - Jeanne Pezeril Décoratrice Toulouse Montauban
Pas de TV sur ce projet donc le salon est ouvert sur la pièce de vie
2 jolis fauteuils design viennent compléter le canapé beige qui est réhaussé par une sélection de coussins
Salon authentique couleur terre cuite et carreaux de ciment - Jeanne Pezeril Décoratrice Toulouse MontaubanSalon authentique couleur terre cuite et carreaux de ciment - Jeanne Pezeril Décoratrice Toulouse Montauban
Salon authentique couleur terre cuite et carreaux de ciment - Jeanne Pezeril Décoratrice Toulouse Montauban
Un luminaire design terracotta vient parfaire l'ambiance par sa lumière indirecte.
Salon authentique couleur terre cuite et carreaux de ciment - Jeanne Pezeril Décoratrice Toulouse MontaubanSalon authentique couleur terre cuite et carreaux de ciment - Jeanne Pezeril Décoratrice Toulouse Montauban
Salon authentique couleur terre cuite et carreaux de ciment - Jeanne Pezeril Décoratrice Toulouse Montauban
Jldécorr
Agence de décoration
Jeanne Pezeril
Décoratrice d'intérieur
07 85 13 82 03
jldecorr@gmail.com
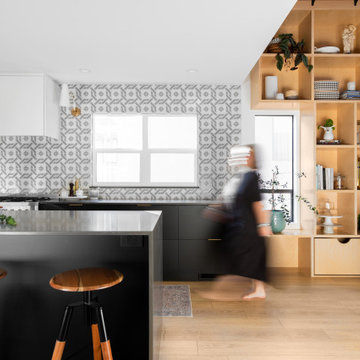
Open and Bright
Photo of a mid-sized midcentury u-shaped open plan kitchen in Vancouver with a single-bowl sink, flat-panel cabinets, black cabinets, solid surface benchtops, grey splashback, ceramic splashback, stainless steel appliances, vinyl floors, with island, white floor and grey benchtop.
Photo of a mid-sized midcentury u-shaped open plan kitchen in Vancouver with a single-bowl sink, flat-panel cabinets, black cabinets, solid surface benchtops, grey splashback, ceramic splashback, stainless steel appliances, vinyl floors, with island, white floor and grey benchtop.
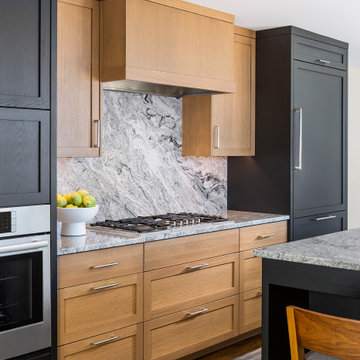
Rift-cut oak cabinetry defines the cooktop and hood area. The dramatic mottled black & white granite countertop and backsplash enhance the sleek, magazine-worthy look the owners were hoping for.
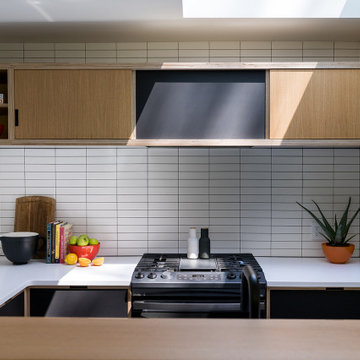
Nearly two decades ago now, Susan and her husband put a letter in the mailbox of this eastside home: "If you have any interest in selling, please reach out." But really, who would give up a Flansburgh House?
Fast forward to 2020, when the house went on the market! By then it was clear that three children and a busy home design studio couldn't be crammed into this efficient footprint. But what's second best to moving into your dream home? Being asked to redesign the functional core for the family that was.
In this classic Flansburgh layout, all the rooms align tidily in a square around a central hall and open air atrium. As such, all the spaces are both connected to one another and also private; and all allow for visual access to the outdoors in two directions—toward the atrium and toward the exterior. All except, in this case, the utilitarian galley kitchen. That space, oft-relegated to second class in midcentury architecture, got the shaft, with narrow doorways on two ends and no good visual access to the atrium or the outside. Who spends time in the kitchen anyway?
As is often the case with even the very best midcentury architecture, the kitchen at the Flansburgh House needed to be modernized; appliances and cabinetry have come a long way since 1970, but our culture has evolved too, becoming more casual and open in ways we at SYH believe are here to stay. People (gasp!) do spend time—lots of time!—in their kitchens! Nonetheless, our goal was to make this kitchen look as if it had been designed this way by Earl Flansburgh himself.
The house came to us full of bold, bright color. We edited out some of it (along with the walls it was on) but kept and built upon the stunning red, orange and yellow closet doors in the family room adjacent to the kitchen. That pop was balanced by a few colorful midcentury pieces that our clients already owned, and the stunning light and verdant green coming in from both the atrium and the perimeter of the house, not to mention the many skylights. Thus, the rest of the space just needed to quiet down and be a beautiful, if neutral, foil. White terrazzo tile grounds custom plywood and black cabinetry, offset by a half wall that offers both camouflage for the cooking mess and also storage below, hidden behind seamless oak tambour.
Contractor: Rusty Peterson
Cabinetry: Stoll's Woodworking
Photographer: Sarah Shields
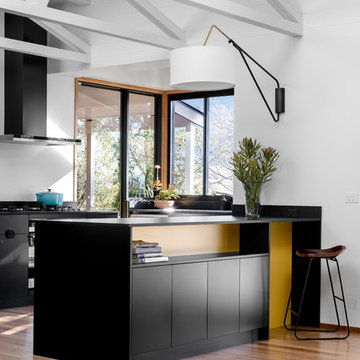
Photographer: Mitchell Fong
Inspiration for a large midcentury u-shaped eat-in kitchen in Other with flat-panel cabinets, black cabinets, solid surface benchtops, window splashback, stainless steel appliances, medium hardwood floors, a peninsula, black benchtop, white splashback and brown floor.
Inspiration for a large midcentury u-shaped eat-in kitchen in Other with flat-panel cabinets, black cabinets, solid surface benchtops, window splashback, stainless steel appliances, medium hardwood floors, a peninsula, black benchtop, white splashback and brown floor.
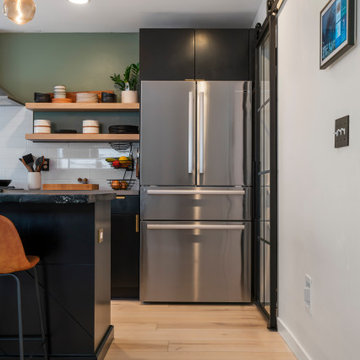
Clean and bright for a space where you can clear your mind and relax. Unique knots bring life and intrigue to this tranquil maple design. With the Modin Collection, we have raised the bar on luxury vinyl plank. The result is a new standard in resilient flooring. Modin offers true embossed in register texture, a low sheen level, a rigid SPC core, an industry-leading wear layer, and so much more.
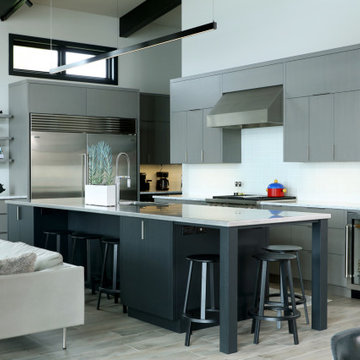
This is an example of a mid-sized midcentury galley open plan kitchen in Grand Rapids with an integrated sink, flat-panel cabinets, black cabinets, marble benchtops, white splashback, ceramic splashback, stainless steel appliances, light hardwood floors, with island, beige floor, white benchtop and exposed beam.
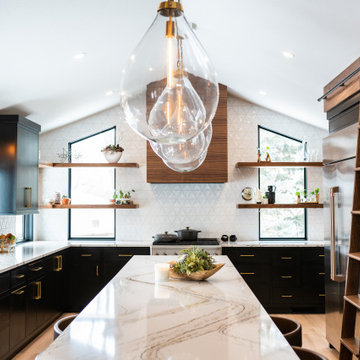
This modern kitchen update was a dream to work on. Every detail down to the lighting included inside the cabinets and drawers was well thought out executed by our team of designers, architects and builders. We are proud of the end result and more importantly our home owners are ecstatic and can't wait to spend every moment possible in their new mid century modern inspired kitchen.
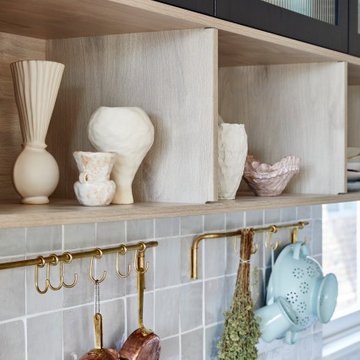
A beautiful project, textural and dramatic. Marble, black stained timber veneer, fluted glass, zelige tiles, brass and black accents.
Design ideas for a mid-sized midcentury l-shaped eat-in kitchen in Sydney with a farmhouse sink, shaker cabinets, black cabinets, marble benchtops, grey splashback, ceramic splashback, stainless steel appliances, light hardwood floors, with island, brown floor and grey benchtop.
Design ideas for a mid-sized midcentury l-shaped eat-in kitchen in Sydney with a farmhouse sink, shaker cabinets, black cabinets, marble benchtops, grey splashback, ceramic splashback, stainless steel appliances, light hardwood floors, with island, brown floor and grey benchtop.
Midcentury Kitchen with Black Cabinets Design Ideas
5