Midcentury Kitchen with Black Cabinets Design Ideas
Sort by:Popular Today
21 - 40 of 714 photos

The available space for the kitchen was long and narrow. An efficient galley layout with a large island provided improved function and flow in this two-cook kitchen.
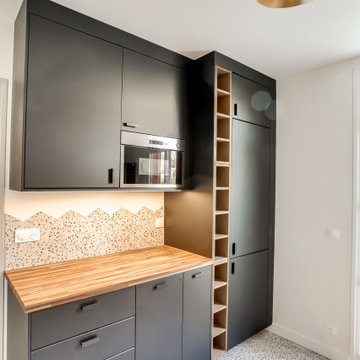
Mid-sized midcentury galley separate kitchen in Paris with a double-bowl sink, flat-panel cabinets, black cabinets, concrete benchtops, multi-coloured splashback, porcelain splashback, panelled appliances, ceramic floors, no island, multi-coloured floor and green benchtop.
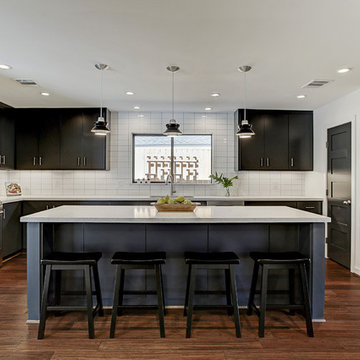
The Kitchen features a large island, quartz counter tops, stainless steel appliances and a walk-in Pantry.
TK Images
Photo of a midcentury u-shaped kitchen in Houston with an undermount sink, flat-panel cabinets, black cabinets, quartz benchtops, white splashback, ceramic splashback, stainless steel appliances, bamboo floors, with island, brown floor and white benchtop.
Photo of a midcentury u-shaped kitchen in Houston with an undermount sink, flat-panel cabinets, black cabinets, quartz benchtops, white splashback, ceramic splashback, stainless steel appliances, bamboo floors, with island, brown floor and white benchtop.
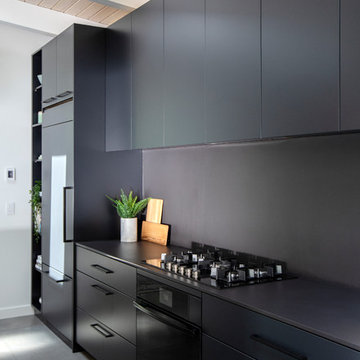
Photo of a large midcentury single-wall open plan kitchen in Vancouver with flat-panel cabinets, black cabinets, quartz benchtops, black splashback, with island, grey floor, black benchtop, an undermount sink, panelled appliances and concrete floors.
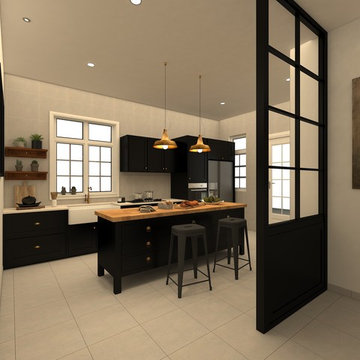
Design ideas for a mid-sized midcentury single-wall separate kitchen in Other with a farmhouse sink, recessed-panel cabinets, black cabinets, marble benchtops, white splashback, ceramic splashback, black appliances, ceramic floors, with island and white floor.

This throwback mid-century modern kitchen is functional and funky. Funktional? We like it.
Design ideas for a large midcentury u-shaped eat-in kitchen in Austin with a single-bowl sink, flat-panel cabinets, black cabinets, wood benchtops, multi-coloured splashback, cement tile splashback, stainless steel appliances, laminate floors, no island, beige floor and brown benchtop.
Design ideas for a large midcentury u-shaped eat-in kitchen in Austin with a single-bowl sink, flat-panel cabinets, black cabinets, wood benchtops, multi-coloured splashback, cement tile splashback, stainless steel appliances, laminate floors, no island, beige floor and brown benchtop.

Nearly two decades ago now, Susan and her husband put a letter in the mailbox of this eastside home: "If you have any interest in selling, please reach out." But really, who would give up a Flansburgh House?
Fast forward to 2020, when the house went on the market! By then it was clear that three children and a busy home design studio couldn't be crammed into this efficient footprint. But what's second best to moving into your dream home? Being asked to redesign the functional core for the family that was.
In this classic Flansburgh layout, all the rooms align tidily in a square around a central hall and open air atrium. As such, all the spaces are both connected to one another and also private; and all allow for visual access to the outdoors in two directions—toward the atrium and toward the exterior. All except, in this case, the utilitarian galley kitchen. That space, oft-relegated to second class in midcentury architecture, got the shaft, with narrow doorways on two ends and no good visual access to the atrium or the outside. Who spends time in the kitchen anyway?
As is often the case with even the very best midcentury architecture, the kitchen at the Flansburgh House needed to be modernized; appliances and cabinetry have come a long way since 1970, but our culture has evolved too, becoming more casual and open in ways we at SYH believe are here to stay. People (gasp!) do spend time—lots of time!—in their kitchens! Nonetheless, our goal was to make this kitchen look as if it had been designed this way by Earl Flansburgh himself.
The house came to us full of bold, bright color. We edited out some of it (along with the walls it was on) but kept and built upon the stunning red, orange and yellow closet doors in the family room adjacent to the kitchen. That pop was balanced by a few colorful midcentury pieces that our clients already owned, and the stunning light and verdant green coming in from both the atrium and the perimeter of the house, not to mention the many skylights. Thus, the rest of the space just needed to quiet down and be a beautiful, if neutral, foil. White terrazzo tile grounds custom plywood and black cabinetry, offset by a half wall that offers both camouflage for the cooking mess and also storage below, hidden behind seamless oak tambour.
Contractor: Rusty Peterson
Cabinetry: Stoll's Woodworking
Photographer: Sarah Shields
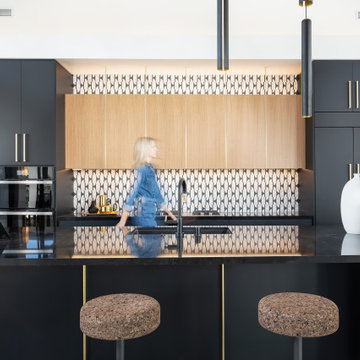
March 2020 marked the launch of LIVDEN, a curated line of innovative decorative tiles made from 60-100% recycled materials. In the months leading up to our launch, we were approached by Palm Springs design firm, Juniper House, for a collaboration on one of the featured homes of 2020 Modernism Week, the Mesa Modern.
The LUNA series in the Medallion color on 12x12 Crystallized Terrazzo tile was featured as the main kitchen's backsplash. The LUNA was paired with matte black cabinetry, brass hardware, and custom mid-century lighting installations. The main kitchen was packed with color, texture and modern design elements.
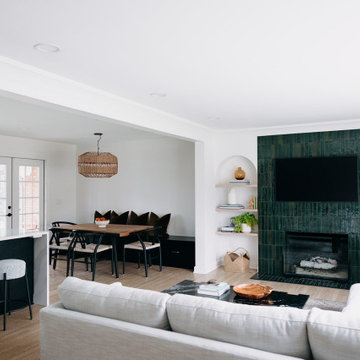
Our clients made the bold decision to move to a smaller home than they were currently in to get closer in to the city – and they had a vision: a whole home remodel with a strong nod to mid-century design. We started by opening up the first floor to create a sense of space and built in a beautiful entertaining kitchen, complete with banquette, large island and waterfall countertops, remodeled the fireplace with rounded alcove book shelves, and lightened the flooring. The second floor was an unfinished blank slate. We went complete MCM on the bathroom including terrazzo tiles, and a floating walnut vanity, and we added skylights with black out remote shades, and a hidden bookshelf alcove for a sneak-away office in the front dormer. This home is simple, elegant and full of extraordinary design. We wish our homeowners a lifetime of happiness in their new space.
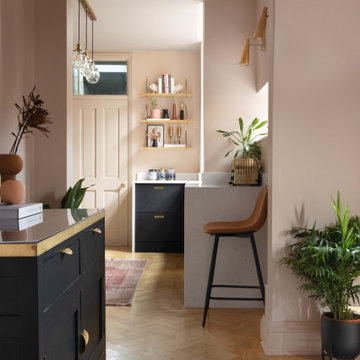
Design ideas for a mid-sized midcentury galley eat-in kitchen in Manchester with a farmhouse sink, flat-panel cabinets, black cabinets, quartzite benchtops, metallic splashback, metal splashback, panelled appliances, light hardwood floors, no island and white benchtop.

Midcentury l-shaped kitchen in Houston with a drop-in sink, flat-panel cabinets, black cabinets, wood benchtops, white splashback, stainless steel appliances, a peninsula, grey floor, brown benchtop and vaulted.
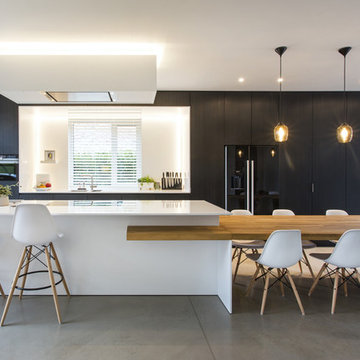
Photo of a midcentury galley kitchen in Other with flat-panel cabinets, black cabinets, black appliances, concrete floors, with island, grey floor and white benchtop.
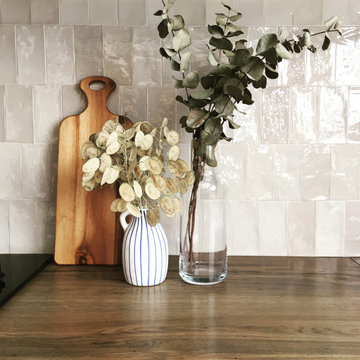
Photo of a mid-sized midcentury u-shaped open plan kitchen in Paris with a single-bowl sink, black cabinets, laminate benchtops, beige splashback, ceramic splashback, panelled appliances, ceramic floors and black floor.
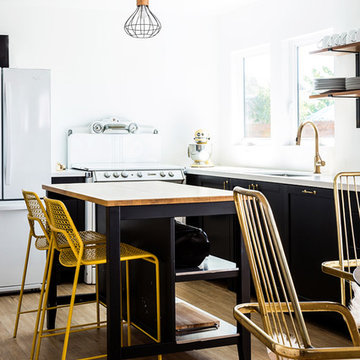
Design ideas for a midcentury l-shaped eat-in kitchen in Other with an undermount sink, shaker cabinets, black cabinets, white appliances, light hardwood floors, with island and white benchtop.
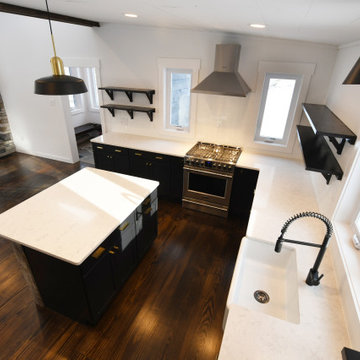
Design ideas for a mid-sized midcentury u-shaped open plan kitchen in New York with a farmhouse sink, recessed-panel cabinets, black cabinets, quartz benchtops, white splashback, ceramic splashback, stainless steel appliances, medium hardwood floors, with island, brown floor and white benchtop.
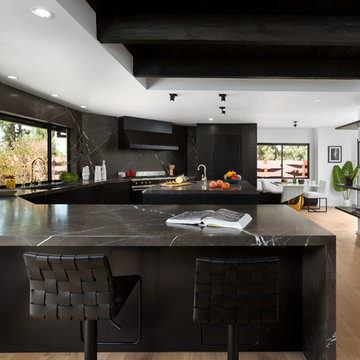
Kitchen with breakfast nook and pantry. Photo by Clark Dugger
Design ideas for a large midcentury u-shaped open plan kitchen in Orange County with a double-bowl sink, shaker cabinets, black cabinets, marble benchtops, black splashback, marble splashback, panelled appliances, light hardwood floors, with island and beige floor.
Design ideas for a large midcentury u-shaped open plan kitchen in Orange County with a double-bowl sink, shaker cabinets, black cabinets, marble benchtops, black splashback, marble splashback, panelled appliances, light hardwood floors, with island and beige floor.
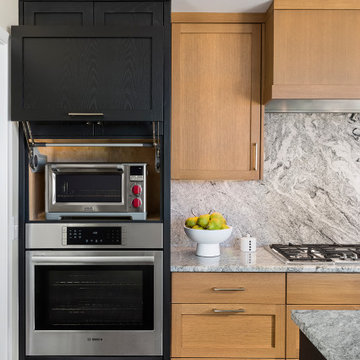
Rather than taking up valuable counter space, a toaster oven is housed in the cabinetry. A stay lift door allows for easy access when in use.
Mid-sized midcentury single-wall separate kitchen in Minneapolis with an undermount sink, recessed-panel cabinets, black cabinets, granite benchtops, grey splashback, granite splashback, panelled appliances, medium hardwood floors, with island, brown floor and grey benchtop.
Mid-sized midcentury single-wall separate kitchen in Minneapolis with an undermount sink, recessed-panel cabinets, black cabinets, granite benchtops, grey splashback, granite splashback, panelled appliances, medium hardwood floors, with island, brown floor and grey benchtop.
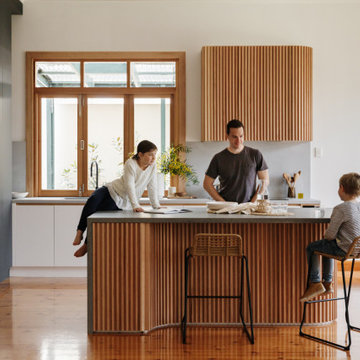
Inspiration for a mid-sized midcentury l-shaped eat-in kitchen in Adelaide with an undermount sink, flat-panel cabinets, black cabinets, solid surface benchtops, grey splashback, stone slab splashback, panelled appliances, light hardwood floors, with island, brown floor and grey benchtop.
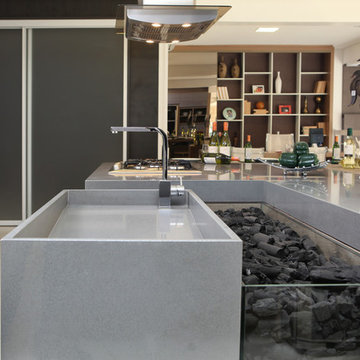
Photo of a mid-sized midcentury u-shaped eat-in kitchen in Sacramento with a double-bowl sink, flat-panel cabinets, black cabinets, granite benchtops, multi-coloured splashback, mosaic tile splashback, stainless steel appliances, terra-cotta floors and a peninsula.
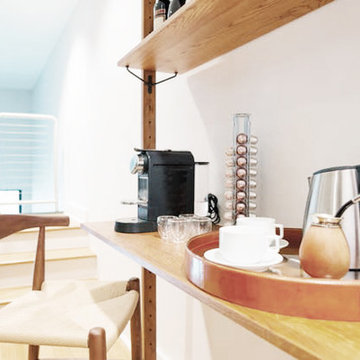
Shannon Fontaine
Small midcentury single-wall kitchen pantry in Nashville with an undermount sink, flat-panel cabinets, black cabinets, quartzite benchtops, stainless steel appliances, bamboo floors and with island.
Small midcentury single-wall kitchen pantry in Nashville with an undermount sink, flat-panel cabinets, black cabinets, quartzite benchtops, stainless steel appliances, bamboo floors and with island.
Midcentury Kitchen with Black Cabinets Design Ideas
2