Midcentury Kitchen with Black Cabinets Design Ideas
Refine by:
Budget
Sort by:Popular Today
101 - 120 of 714 photos
Item 1 of 3

Der hohe Raum wurde stilvoll und modern eingerichtet, bietet durch die besondere Gestaltung jedoch auch dem Altbau-Charme mit hohen Decken und Fenstern Raum. Ergänzt um indirekte Beleuchtung über den Schränken und eingelassenen Strahlern in der Decke bleibt die Zierde der Raumstruktur erhalten und kontrastiert harmonisch mit den klaren Linien der Einrichtung.
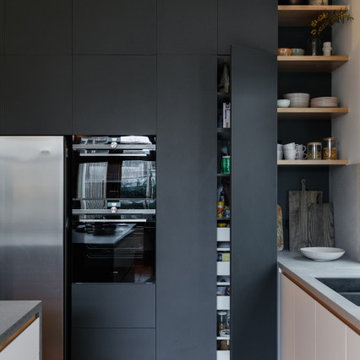
Photo of a mid-sized midcentury l-shaped eat-in kitchen in Adelaide with an undermount sink, flat-panel cabinets, black cabinets, solid surface benchtops, grey splashback, stone slab splashback, panelled appliances, light hardwood floors, with island, brown floor and grey benchtop.
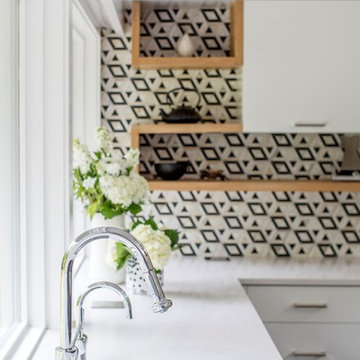
Design ideas for a large midcentury u-shaped kitchen in Vancouver with an undermount sink, shaker cabinets, black cabinets, quartz benchtops, black splashback, marble splashback, panelled appliances, dark hardwood floors, with island, brown floor and white benchtop.
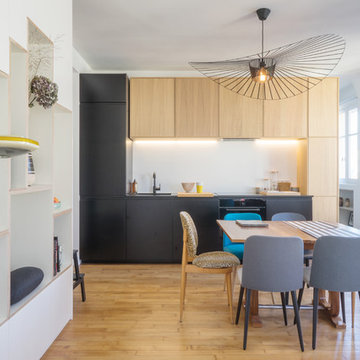
BAM - Because Architecture Matters
Photo of a small midcentury single-wall eat-in kitchen in Paris with an undermount sink, white splashback, panelled appliances, flat-panel cabinets, black cabinets, medium hardwood floors, no island and brown floor.
Photo of a small midcentury single-wall eat-in kitchen in Paris with an undermount sink, white splashback, panelled appliances, flat-panel cabinets, black cabinets, medium hardwood floors, no island and brown floor.
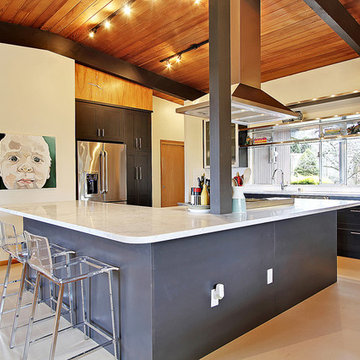
Photography by Tucker English, Remodel by Gaspar's Construction, Styling by Stephanie Fisher Designs.
Midcentury open plan kitchen in Seattle with glass-front cabinets, black cabinets and stainless steel appliances.
Midcentury open plan kitchen in Seattle with glass-front cabinets, black cabinets and stainless steel appliances.
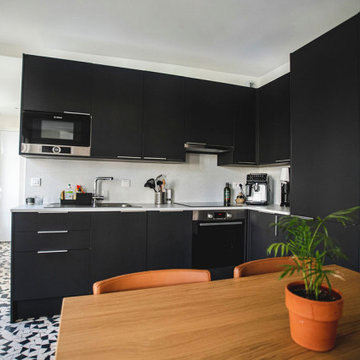
Midcentury l-shaped open plan kitchen in Paris with black cabinets, laminate benchtops and white benchtop.
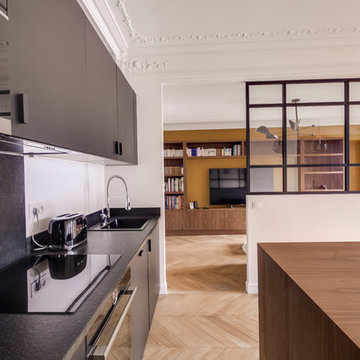
meero
Design ideas for a small midcentury single-wall open plan kitchen in Paris with an undermount sink, flat-panel cabinets, black cabinets, granite benchtops, black splashback, stainless steel appliances, with island and black benchtop.
Design ideas for a small midcentury single-wall open plan kitchen in Paris with an undermount sink, flat-panel cabinets, black cabinets, granite benchtops, black splashback, stainless steel appliances, with island and black benchtop.
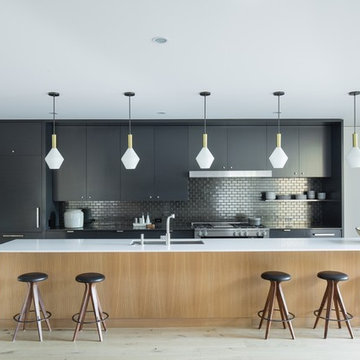
Design ideas for a midcentury galley open plan kitchen in Portland with an undermount sink, flat-panel cabinets, black cabinets, metallic splashback, mosaic tile splashback, panelled appliances, light hardwood floors, with island, beige floor and white benchtop.
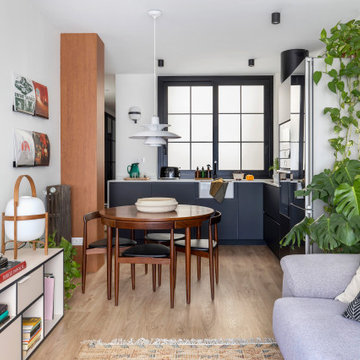
Small midcentury l-shaped open plan kitchen in Barcelona with a farmhouse sink, flat-panel cabinets, black cabinets, marble benchtops, white splashback, marble splashback, black appliances, medium hardwood floors, no island and white benchtop.
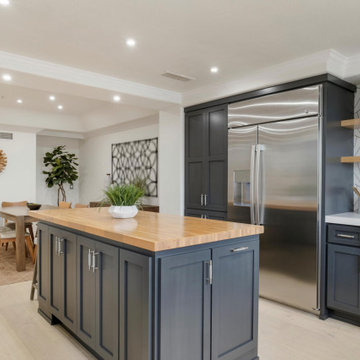
Design ideas for a mid-sized midcentury u-shaped eat-in kitchen in Orange County with a farmhouse sink, shaker cabinets, black cabinets, quartz benchtops, white splashback, cement tile splashback, stainless steel appliances, light hardwood floors, with island and white benchtop.

Open architecture with exposed beams and wood ceiling create a natural indoor/outdoor ambiance in this midcentury remodel. The dark granite countertops are perfect for the black and white themed decor and the flat panel cabinets house the built in Fischer Paykel column refrigerators.
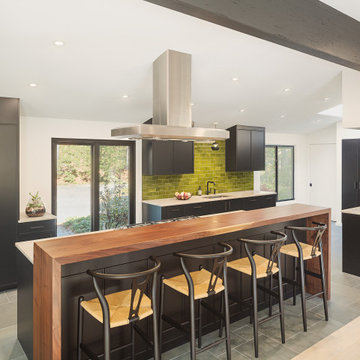
Midcentury kitchen in Philadelphia with recessed-panel cabinets, black cabinets, quartzite benchtops, green splashback, ceramic splashback, panelled appliances, slate floors, with island, green floor, beige benchtop and exposed beam.
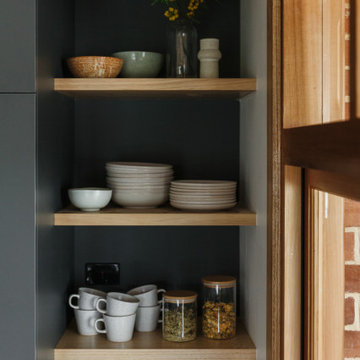
Inspiration for a mid-sized midcentury l-shaped eat-in kitchen in Adelaide with an undermount sink, flat-panel cabinets, black cabinets, solid surface benchtops, grey splashback, stone slab splashback, panelled appliances, light hardwood floors, with island, brown floor and grey benchtop.

Little River Cabin Airbnb
Small midcentury galley eat-in kitchen in New York with flat-panel cabinets, black cabinets, concrete benchtops, beige splashback, subway tile splashback, plywood floors and exposed beam.
Small midcentury galley eat-in kitchen in New York with flat-panel cabinets, black cabinets, concrete benchtops, beige splashback, subway tile splashback, plywood floors and exposed beam.
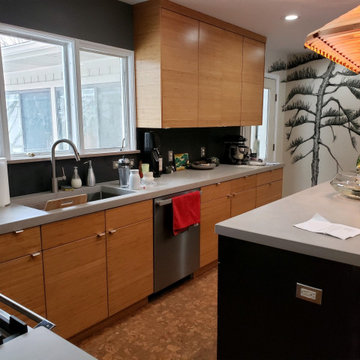
A mix of mid century modern with contemporary features, this kitchen specially designed and installed for an artist! JBJ Building & Remodeling put this full access Kitchen Craft space together. The cabinets are in a horizontal bamboo & the island is black. Countertop's are concrete, floors are cork and the hood & back splash is slate. I love the wall treatments & lighting to make this space even more unique!
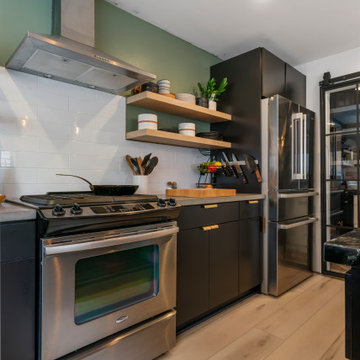
Clean and bright for a space where you can clear your mind and relax. Unique knots bring life and intrigue to this tranquil maple design. With the Modin Collection, we have raised the bar on luxury vinyl plank. The result is a new standard in resilient flooring. Modin offers true embossed in register texture, a low sheen level, a rigid SPC core, an industry-leading wear layer, and so much more.

Nearly two decades ago now, Susan and her husband put a letter in the mailbox of this eastside home: "If you have any interest in selling, please reach out." But really, who would give up a Flansburgh House?
Fast forward to 2020, when the house went on the market! By then it was clear that three children and a busy home design studio couldn't be crammed into this efficient footprint. But what's second best to moving into your dream home? Being asked to redesign the functional core for the family that was.
In this classic Flansburgh layout, all the rooms align tidily in a square around a central hall and open air atrium. As such, all the spaces are both connected to one another and also private; and all allow for visual access to the outdoors in two directions—toward the atrium and toward the exterior. All except, in this case, the utilitarian galley kitchen. That space, oft-relegated to second class in midcentury architecture, got the shaft, with narrow doorways on two ends and no good visual access to the atrium or the outside. Who spends time in the kitchen anyway?
As is often the case with even the very best midcentury architecture, the kitchen at the Flansburgh House needed to be modernized; appliances and cabinetry have come a long way since 1970, but our culture has evolved too, becoming more casual and open in ways we at SYH believe are here to stay. People (gasp!) do spend time—lots of time!—in their kitchens! Nonetheless, our goal was to make this kitchen look as if it had been designed this way by Earl Flansburgh himself.
The house came to us full of bold, bright color. We edited out some of it (along with the walls it was on) but kept and built upon the stunning red, orange and yellow closet doors in the family room adjacent to the kitchen. That pop was balanced by a few colorful midcentury pieces that our clients already owned, and the stunning light and verdant green coming in from both the atrium and the perimeter of the house, not to mention the many skylights. Thus, the rest of the space just needed to quiet down and be a beautiful, if neutral, foil. White terrazzo tile grounds custom plywood and black cabinetry, offset by a half wall that offers both camouflage for the cooking mess and also storage below, hidden behind seamless oak tambour.
Contractor: Rusty Peterson
Cabinetry: Stoll's Woodworking
Photographer: Sarah Shields
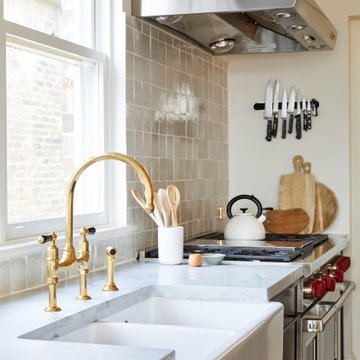
A beautiful project, textural and dramatic. Marble, black stained timber veneer, fluted glass, zelige tiles, brass and black accents and offset with a gorgeous farmhouse sink.
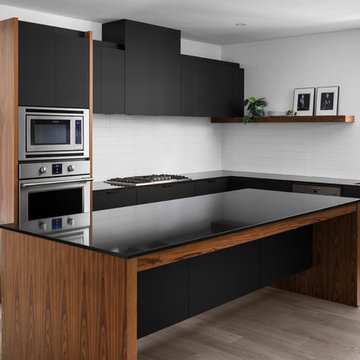
Barry MacKenzie
Design ideas for a mid-sized midcentury u-shaped eat-in kitchen in Toronto with an undermount sink, flat-panel cabinets, black cabinets, quartz benchtops, white splashback, subway tile splashback, stainless steel appliances, light hardwood floors, with island, brown floor and black benchtop.
Design ideas for a mid-sized midcentury u-shaped eat-in kitchen in Toronto with an undermount sink, flat-panel cabinets, black cabinets, quartz benchtops, white splashback, subway tile splashback, stainless steel appliances, light hardwood floors, with island, brown floor and black benchtop.
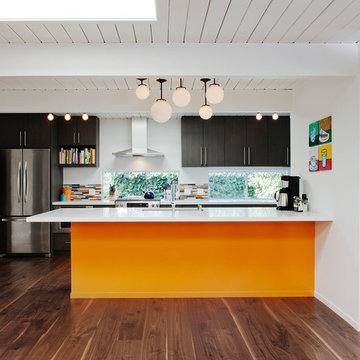
This is an example of a large midcentury single-wall open plan kitchen in San Francisco with flat-panel cabinets, black cabinets, multi-coloured splashback, stainless steel appliances, dark hardwood floors, a peninsula, brown floor, quartzite benchtops and matchstick tile splashback.
Midcentury Kitchen with Black Cabinets Design Ideas
6