Midcentury Kitchen with Green Splashback Design Ideas
Refine by:
Budget
Sort by:Popular Today
121 - 140 of 1,149 photos
Item 1 of 3
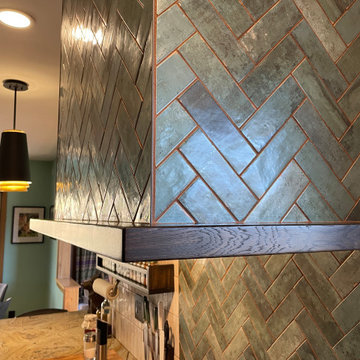
A Davenport Quad Cities kitchen get remodeled featuring Mid Century Modern style lighting, Koch Birch slab Liberty cabinets in the Chestnut stain, unique pattern natural stone countertops, black hex tile floors, and white and green tiled backsplash. Kitchen remodeled start to finish by Village Home Stores.

Tired of the original, segmented floor plan of their midcentury home, this young family was ready to make a big change. Inspired by their beloved collection of Heath Ceramics tableware and needing an open space for the family to gather to do homework, make bread, and enjoy Friday Pizza Night…a new kitchen was born.
Interior Architecture.
Removal of one wall that provided a major obstruction, but no structure, resulted in connection between the family room, dining room, and kitchen. The new open plan allowed for a large island with seating and better flow in and out of the kitchen and garage.
Interior Design.
Vertically stacked, handmade tiles from Heath Ceramics in Ogawa Green wrap the perimeter backsplash with a nod to midcentury design. A row of white oak slab doors conceal a hidden exhaust hood while offering a sleek modern vibe. Shelves float just below to display beloved tableware, cookbooks, and cherished souvenirs.

Kitchens are a part of our personality. Sophisticated yet so simple. The cabinets are maple with nothing but a natural finish. Highlighting the beautiful character of maple wood. Slab doors on frameless construction. Simple hardware and a long butcher block island. Tile that really draws your eye to the shelves. The white tile on the range wall sets the stage to admire the hood.
Designed by Jean Thompson for DDK Kitchen Design Group. Photographs @michaelakaskel

Staging: Jaqueline with Tweaked Style
Photography: Tony Diaz
General Contracting: Big Brothers Development
Photo of a mid-sized midcentury l-shaped kitchen pantry in Chicago with flat-panel cabinets, medium wood cabinets, green splashback, panelled appliances, no island and white benchtop.
Photo of a mid-sized midcentury l-shaped kitchen pantry in Chicago with flat-panel cabinets, medium wood cabinets, green splashback, panelled appliances, no island and white benchtop.
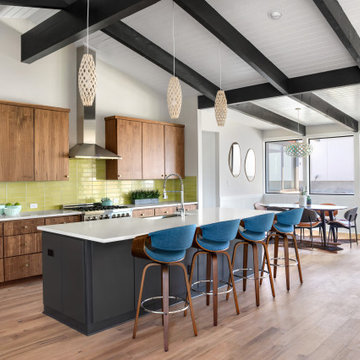
Mid-sized midcentury galley open plan kitchen in Austin with an undermount sink, flat-panel cabinets, quartzite benchtops, green splashback, subway tile splashback, stainless steel appliances, medium hardwood floors, with island, beige floor and white benchtop.

This view shows the play of the different wood tones throughout the space. The different woods keep the eye moving and draw you into the inviting space. We love the classic Cherner counter stools. The nostalgic pendants create some fun and add sculptural interest. All track lighting was replaced and expanded by cutting through beams to create good task lighting for all kitchen surfaces.
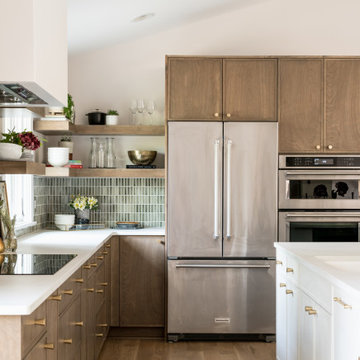
Inspiration for a large midcentury l-shaped eat-in kitchen in Nashville with an undermount sink, flat-panel cabinets, medium wood cabinets, quartz benchtops, green splashback, porcelain splashback, stainless steel appliances, medium hardwood floors, with island, white benchtop and vaulted.
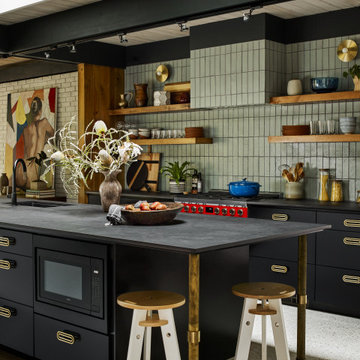
Juxtaposed to warm finishes the minty green brick backsplash gives range to this kitchen range.
DESIGN
Jessica Davis
PHOTOS
Emily Followill Photography
Tile Shown: Glazed Thin Brick in San Gabriel
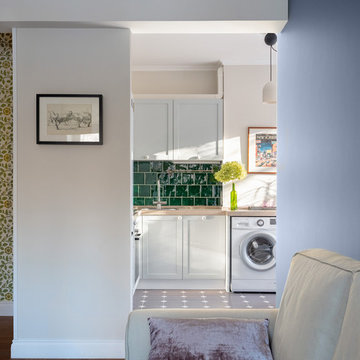
Диван IKEA, ковер Carpet Decor, текстиль H&M Home, кухонная мебель Стильные кухни, плитка на фартуке Cobsa Plus, керамогранит на полу Equipe
Inspiration for a small midcentury l-shaped eat-in kitchen in Moscow with a single-bowl sink, recessed-panel cabinets, grey cabinets, quartz benchtops, green splashback, ceramic splashback, porcelain floors, no island, grey floor and beige benchtop.
Inspiration for a small midcentury l-shaped eat-in kitchen in Moscow with a single-bowl sink, recessed-panel cabinets, grey cabinets, quartz benchtops, green splashback, ceramic splashback, porcelain floors, no island, grey floor and beige benchtop.
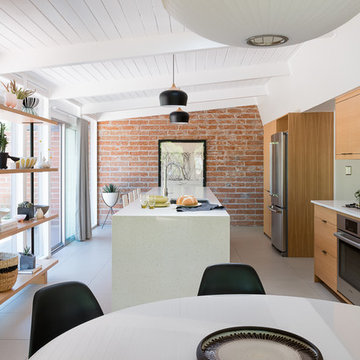
Matt Vacca
Photo of a mid-sized midcentury galley open plan kitchen in Other with an undermount sink, flat-panel cabinets, medium wood cabinets, quartz benchtops, green splashback, ceramic splashback, stainless steel appliances, porcelain floors, with island and grey floor.
Photo of a mid-sized midcentury galley open plan kitchen in Other with an undermount sink, flat-panel cabinets, medium wood cabinets, quartz benchtops, green splashback, ceramic splashback, stainless steel appliances, porcelain floors, with island and grey floor.
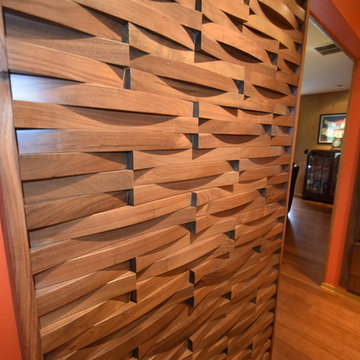
Custom Walnut Cabinets with a tapered Island and custom Cocktail Bar
Photo of a large midcentury galley eat-in kitchen in Portland with an undermount sink, flat-panel cabinets, dark wood cabinets, quartz benchtops, green splashback, subway tile splashback, stainless steel appliances, bamboo floors, with island and brown floor.
Photo of a large midcentury galley eat-in kitchen in Portland with an undermount sink, flat-panel cabinets, dark wood cabinets, quartz benchtops, green splashback, subway tile splashback, stainless steel appliances, bamboo floors, with island and brown floor.

Tired of the original, segmented floor plan of their midcentury home, this young family was ready to make a big change. Inspired by their beloved collection of Heath Ceramics tableware and needing an open space for the family to gather to do homework, make bread, and enjoy Friday Pizza Night…a new kitchen was born.
Interior Architecture.
Removal of one wall that provided a major obstruction, but no structure, resulted in connection between the family room, dining room, and kitchen. The new open plan allowed for a large island with seating and better flow in and out of the kitchen and garage.
Interior Design.
Vertically stacked, handmade tiles from Heath Ceramics in Ogawa Green wrap the perimeter backsplash with a nod to midcentury design. A row of white oak slab doors conceal a hidden exhaust hood while offering a sleek modern vibe. Shelves float just below to display beloved tableware, cookbooks, and cherished souvenirs.
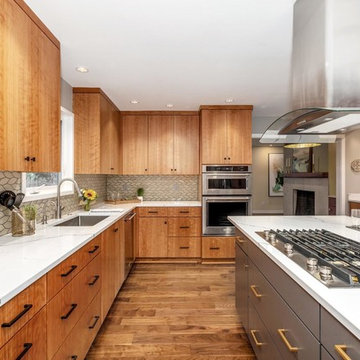
Photo of a mid-sized midcentury l-shaped separate kitchen in Portland with an undermount sink, flat-panel cabinets, medium wood cabinets, quartz benchtops, green splashback, mosaic tile splashback, stainless steel appliances, medium hardwood floors, with island, brown floor and white benchtop.
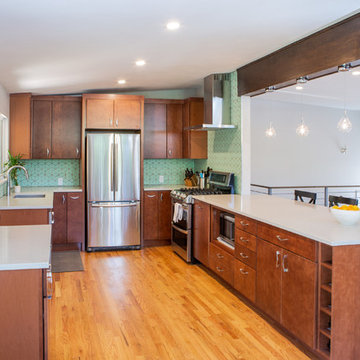
There’s nothing as wonderful as walking into a mid-century gem with clients who love the character of their new home. Our goal for this project was to incorporate the mid-century bones of this home into a new design that would better meet the contemporary needs of our clients. We started by taking down the walls that had separated this kitchen from the rest of the home and creating a welcoming space that blended seamlessly with the new open concept. The new kitchen design was a win for our clients with increased storage, more work surfaces, and a peninsula with plenty of seating. We utilized wood finishes through out this space with light wood flooring, medium-tones on the cabinetry, and darker wood accents throughout giving us a beautiful balance and a calm backdrop. This home had beautiful horizontal lines that we wanted to accentuate, so we selected a dark wood finish for the central beam and tied it in with the dark finish on the wood fireplace mantel and the stair handrail to emphasize the horizontal features. But we never miss an opportunity for a fun mid-century pop, and this home provided plenty of inspiration! The boomerang hardware on the cabinets and escher backsplash tiles give us great geometric elements to break up the clean lines of the rest of the space. One of our favorite features of this home was the original plaster ceilings with the custom hand troweled texture. We knew from the beginning that this was an element we wanted to maintain and accentuate, so when we opened up the kitchen and added recessed lighting we reached out to a local plaster artisan to carry the texture throughout the space, and we couldn’t be happier with the results. This design brings together the mid-century aesthetics of clean lines and fun patterns with the modern-day functionality our clients were looking for in their new kitchen.
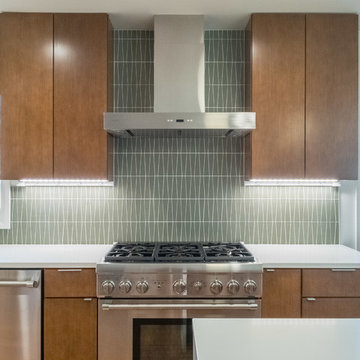
Mid-century modern kitchen design featuring:
- Kraftmaid Vantage cabinets (Barnet Golden Lager) with quartersawn maple slab fronts and tab cabinet pulls
- Island Stone Wave glass backsplash tile
- White quartz countertops
- Thermador range and dishwasher
- Cedar & Moss mid-century brass light fixtures
- Concealed undercabinet plug mold receptacles
- Undercabinet LED lighting
- Faux-wood porcelain tile for island paneling
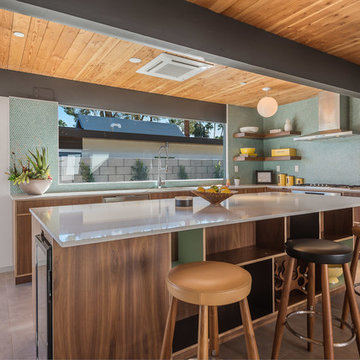
Kitchen cabinetry in the ATH-7 Desert Eichler.
Photo: Agostino Creative
Photo of a mid-sized midcentury l-shaped open plan kitchen in Los Angeles with an undermount sink, flat-panel cabinets, dark wood cabinets, quartzite benchtops, green splashback, ceramic splashback, stainless steel appliances, concrete floors and with island.
Photo of a mid-sized midcentury l-shaped open plan kitchen in Los Angeles with an undermount sink, flat-panel cabinets, dark wood cabinets, quartzite benchtops, green splashback, ceramic splashback, stainless steel appliances, concrete floors and with island.
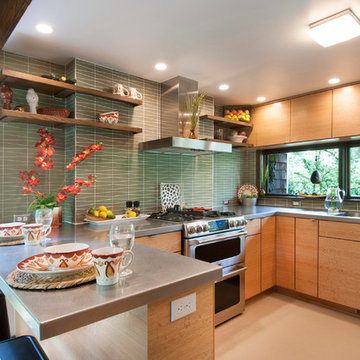
What this Mid-century modern home originally lacked in kitchen appeal it made up for in overall style and unique architectural home appeal. That appeal which reflects back to the turn of the century modernism movement was the driving force for this sleek yet simplistic kitchen design and remodel.
Stainless steel aplliances, cabinetry hardware, counter tops and sink/faucet fixtures; removed wall and added peninsula with casual seating; custom cabinetry - horizontal oriented grain with quarter sawn red oak veneer - flat slab - full overlay doors; full height kitchen cabinets; glass tile - installed countertop to ceiling; floating wood shelving; Karli Moore Photography
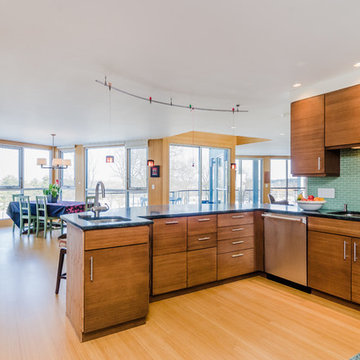
Design ideas for a mid-sized midcentury u-shaped kitchen pantry in Boston with a single-bowl sink, flat-panel cabinets, medium wood cabinets, soapstone benchtops, green splashback, subway tile splashback, stainless steel appliances, light hardwood floors, a peninsula and beige floor.
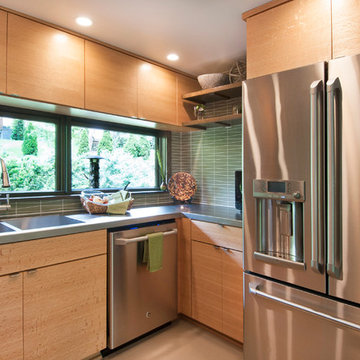
What this Mid-century modern home originally lacked in kitchen appeal it made up for in overall style and unique architectural home appeal. That appeal which reflects back to the turn of the century modernism movement was the driving force for this sleek yet simplistic kitchen design and remodel.
Stainless steel aplliances, cabinetry hardware, counter tops and sink/faucet fixtures; removed wall and added peninsula with casual seating; custom cabinetry - horizontal oriented grain with quarter sawn red oak veneer - flat slab - full overlay doors; full height kitchen cabinets; glass tile - installed countertop to ceiling; floating wood shelving; Karli Moore Photography
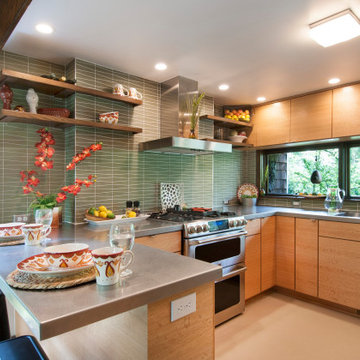
Inspiration for a midcentury u-shaped kitchen in Columbus with a double-bowl sink, flat-panel cabinets, light wood cabinets, green splashback, mosaic tile splashback, stainless steel appliances, a peninsula, beige floor and grey benchtop.
Midcentury Kitchen with Green Splashback Design Ideas
7