Midcentury Kitchen with Grey Benchtop Design Ideas
Refine by:
Budget
Sort by:Popular Today
141 - 160 of 1,667 photos
Item 1 of 3
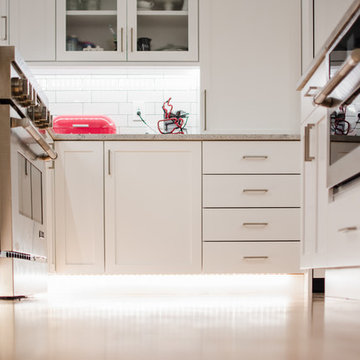
Attractive mid-century modern home built in 1957.
Scope of work for this design/build remodel included reworking the space for an open floor plan, making this home feel modern while keeping some of the homes original charm. We completely reconfigured the entry and stair case, moved walls and installed a free span ridge beam to allow for an open concept. Some of the custom features were 2 sided fireplace surround, new metal railings with a walnut cap, a hand crafted walnut door surround, and last but not least a big beautiful custom kitchen with an enormous island. Exterior work included a new metal roof, siding and new windows.
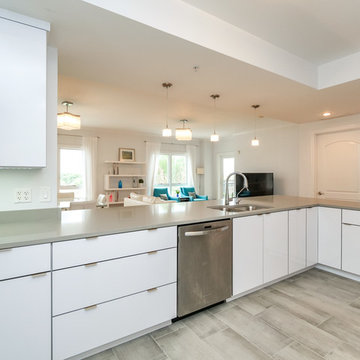
This super hip couple wanted to streamline their 2000's beach condo to fit with their mid century furnishings.
To achieve this look Micaela used Eclipse (frameless) by Shiloh Cabs, HPL (high pressure laminate) glossy in “Designer White”. They added Sea foam green paneling by Kitchen Craft Acrylic in “Green Glass” and the counters are Viatera engineered quartz in "Slate”. Beautiful job.
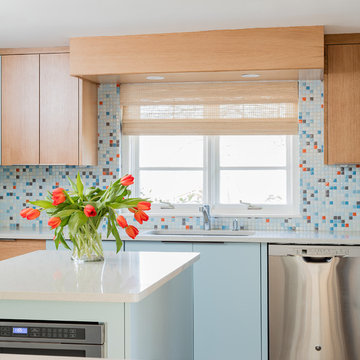
Michael Lee
Inspiration for a mid-sized midcentury kitchen in Boston with an undermount sink, flat-panel cabinets, light wood cabinets, multi-coloured splashback, mosaic tile splashback, stainless steel appliances, light hardwood floors, with island and grey benchtop.
Inspiration for a mid-sized midcentury kitchen in Boston with an undermount sink, flat-panel cabinets, light wood cabinets, multi-coloured splashback, mosaic tile splashback, stainless steel appliances, light hardwood floors, with island and grey benchtop.
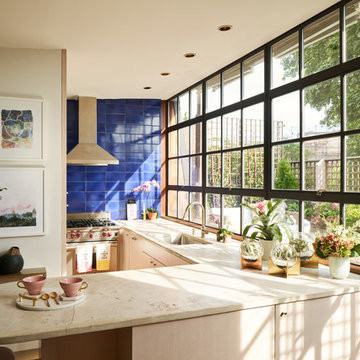
© Edward Caruso Photography
Interior design by Francis Interiors
Design ideas for a midcentury kitchen in New York with an undermount sink, flat-panel cabinets, light wood cabinets, blue splashback, stainless steel appliances, a peninsula and grey benchtop.
Design ideas for a midcentury kitchen in New York with an undermount sink, flat-panel cabinets, light wood cabinets, blue splashback, stainless steel appliances, a peninsula and grey benchtop.
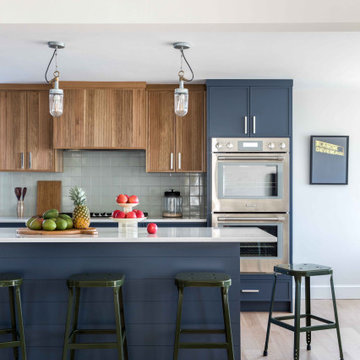
After being vacant for years, this property needed extensive repairs and system updates to accommodate the young family who would be making it their home. The existing mid-century modern architecture drove the design, and finding ways to open up the floorplan towards the sweeping views of the boulevard was a priority. Custom white oak cabinetry was created for several spaces, and new architectural details were added throughout the interior. Now brought back to its former glory, this home is a fun, modern, sun-lit place to be. To see the "before" images, visit our website. Interior Design by Tyler Karu. Architecture by Kevin Browne. Cabinetry by M.R. Brewer. Photography by Erin Little.
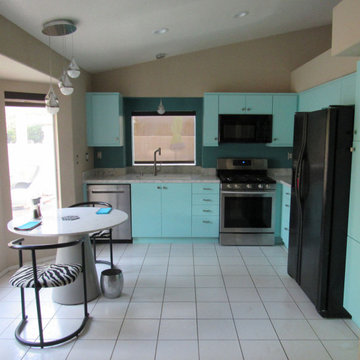
Photo of a small midcentury l-shaped eat-in kitchen in Los Angeles with an undermount sink, flat-panel cabinets, turquoise cabinets, quartz benchtops, grey splashback, engineered quartz splashback, stainless steel appliances, porcelain floors, no island, white floor, grey benchtop and vaulted.
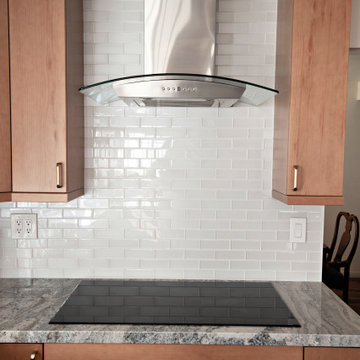
Beautiful striated granite countertops play off the warm tones of the maple clad kitchen. Slab door and drawer front paired with sleek glass subway tiles nod towards mid century modern influences. Glass light fixtures and gold finishes contrast the cool grey tones of the countertop. Desk space is crafted out of the end of the cabinet run for quick mail sorting.
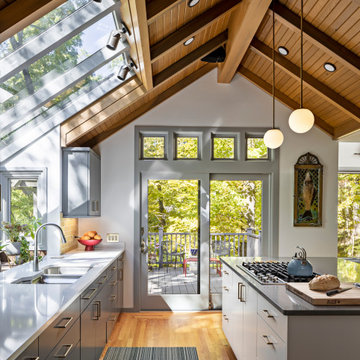
For this mid-century modern kitchen our team came up with a design plan that gave the space a completely new look. We went with grey and white tones to balance with the existing wood flooring and wood vaulted ceiling. Flush panel cabinets with linear hardware provided a clean look, while the handmade yellow subway tile backsplash brought warmth to the space without adding another wood feature. Replacing the swinging exterior door with a sliding door made for better circulation, perfect for when the client entertains. We replaced the skylight and the windows in the eat-in area and also repainted the windows and casing in the kitchen to match the new windows. The final look seamlessly blends with the mid-century modern style in the rest of the home, and and now these homeowners can really enjoy the view!
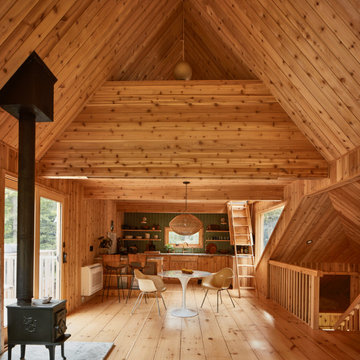
Small midcentury u-shaped open plan kitchen in New York with a single-bowl sink, shaker cabinets, light wood cabinets, marble benchtops, green splashback, ceramic splashback, panelled appliances, light hardwood floors, a peninsula, yellow floor, grey benchtop and wood.
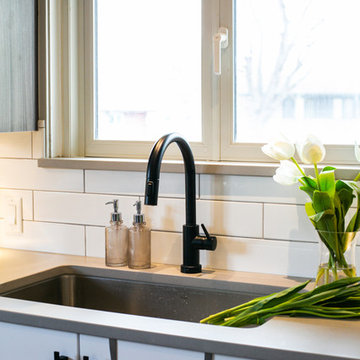
This 1950s home was sporting elements of the original kitchen and the dark space was not meeting our client’s needs. The original kitchen didn’t have much to offer in the way of functionality, so our first order of business was to create a design that would exponentially increase the usability of the kitchen. We brought in functional cabinetry, introduced uninterrupted work surfaces, and added plenty of lighting to brighten up their kitchen. They also wanted to open the new kitchen to the living room and create space for a larger dining table, so we started by removing the existing cabinetry that was visually cut the living space in two and minimized the power of the dramatic vaulted ceiling. We also extended the wood flooring into the kitchen as well to create seamless transitions between spaces. We fell in love with the idea of a two-toned cabinetry design for this kitchen and ultimately went head over heels for clean white painted base cabinets and a textured wood-look melamine on the uppers. This gave us a crisp backdrop that allowed us to bring is fun forms like the black light fixture over the table and the gorgeous silhouettes on the hardware. We played a lot with directionality in this space. The elongated open shelves and rectangular backsplash tiles give us wonderfully clean horizontal lines, but to balance those out we brought in a vertical grain pattern on the wall cabinets and added long black cabinetry pulls that emphasize the verticality of the space. The clients have a green thumb and wanted to make sure we created a home for their growing plant collection. The open shelving gives us plenty of opportunities for foliage and to showcase fun kitchen accessories. This design feels like home and brings together the clean lines and crisp finishes our clients were looking for.
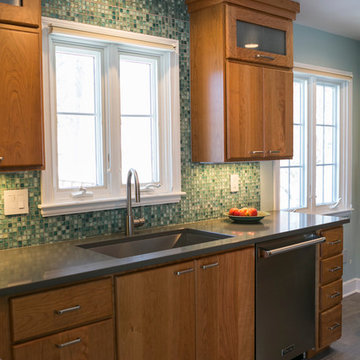
This is an example of a small midcentury l-shaped separate kitchen in Other with an undermount sink, flat-panel cabinets, medium wood cabinets, solid surface benchtops, green splashback, glass tile splashback, stainless steel appliances, porcelain floors, no island, grey floor and grey benchtop.
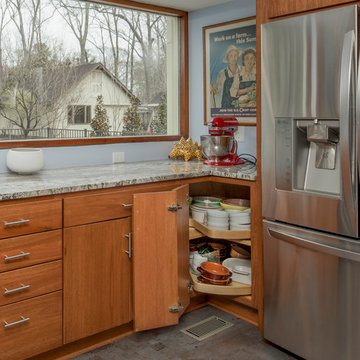
Photo of a mid-sized midcentury u-shaped eat-in kitchen in Other with an undermount sink, flat-panel cabinets, medium wood cabinets, granite benchtops, stainless steel appliances, cork floors, a peninsula, multi-coloured floor and grey benchtop.
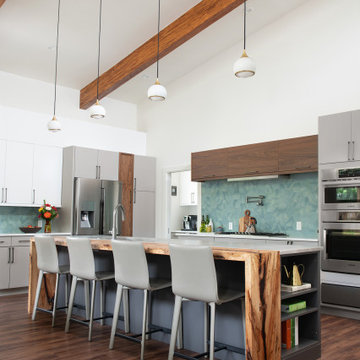
This is an example of a midcentury l-shaped kitchen in Houston with flat-panel cabinets, grey cabinets, blue splashback, stainless steel appliances, dark hardwood floors, with island, brown floor, grey benchtop, exposed beam and vaulted.

warm white oak and blackened oak custom crafted kitchen with zellige tile and quartz countertops.
Photo of a large midcentury open plan kitchen in New York with an undermount sink, flat-panel cabinets, medium wood cabinets, quartz benchtops, beige splashback, ceramic splashback, black appliances, concrete floors, with island, grey floor and grey benchtop.
Photo of a large midcentury open plan kitchen in New York with an undermount sink, flat-panel cabinets, medium wood cabinets, quartz benchtops, beige splashback, ceramic splashback, black appliances, concrete floors, with island, grey floor and grey benchtop.
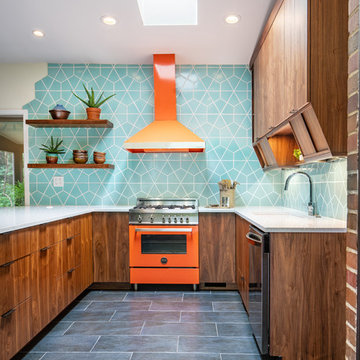
Beautiful kitchen remodel in a 1950's mis century modern home in Yellow Springs Ohio The Teal accent tile really sets off the bright orange range hood and stove.
Photo Credit, Kelly Settle Kelly Ann Photography
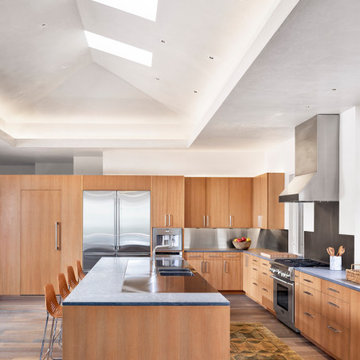
Design ideas for an expansive midcentury l-shaped open plan kitchen in Austin with a double-bowl sink, flat-panel cabinets, light wood cabinets, grey splashback, stainless steel appliances, dark hardwood floors, with island, brown floor and grey benchtop.

Designer Laurie March transformed her 100 year old home's kitchen into a space that acknowledges the roots of its past while laying a stunning foundation to bring the outside, in. The Heritage Series' iconic lines bring an undeniably classic look to any kitchen. This range becomes the protagonist to the design, as it is adorned with real gold finials from Collezione Metalli. Explore the full kitchen.
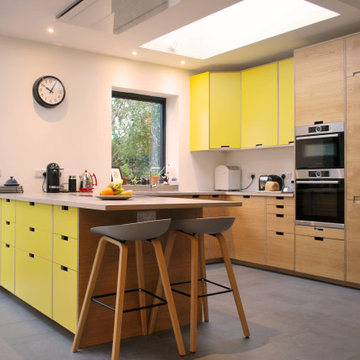
This kitchen space was designed with carefully positioned roof lights and aligning windows to maximise light quality and coherence throughout the space. This open plan modern style oak kitchen features incoperated breakfast bar and integrated appliances.
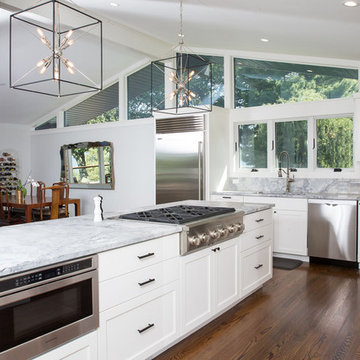
Bright, white mid-century modern kitchen with shaker cabinets, quartzite countertop, and kitchen island overlooking the Hudson River.
This is an example of a mid-sized midcentury l-shaped eat-in kitchen in New York with shaker cabinets, quartzite benchtops, grey splashback, stainless steel appliances, dark hardwood floors, with island, brown floor and grey benchtop.
This is an example of a mid-sized midcentury l-shaped eat-in kitchen in New York with shaker cabinets, quartzite benchtops, grey splashback, stainless steel appliances, dark hardwood floors, with island, brown floor and grey benchtop.
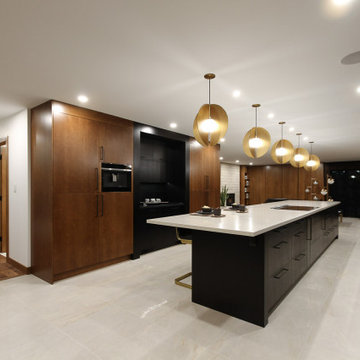
This is an example of a large midcentury galley kitchen in Other with flat-panel cabinets, black cabinets, quartz benchtops, black splashback, black appliances, porcelain floors, with island, grey floor and grey benchtop.
Midcentury Kitchen with Grey Benchtop Design Ideas
8