Midcentury Kitchen with Grey Benchtop Design Ideas
Refine by:
Budget
Sort by:Popular Today
121 - 140 of 1,666 photos
Item 1 of 3
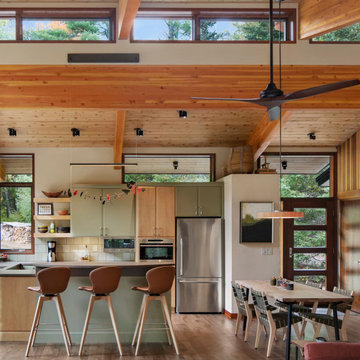
Inspiration for a midcentury u-shaped open plan kitchen in Boston with an undermount sink, flat-panel cabinets, green cabinets, beige splashback, stainless steel appliances, medium hardwood floors, a peninsula, brown floor and grey benchtop.
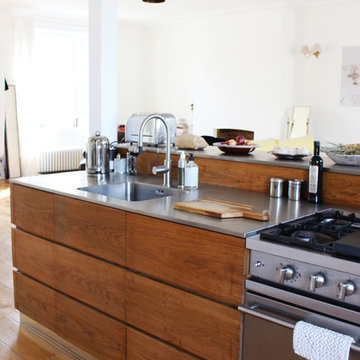
Large midcentury galley eat-in kitchen in London with a drop-in sink, flat-panel cabinets, medium wood cabinets, stainless steel benchtops, brown splashback, timber splashback, stainless steel appliances, medium hardwood floors, with island, brown floor and grey benchtop.
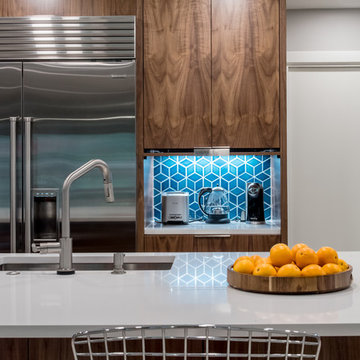
Photo: Jennifer Siu-Rivera // Design: The Inside Story Design
Photo of a mid-sized midcentury l-shaped eat-in kitchen in Austin with medium wood cabinets, blue splashback, ceramic splashback, stainless steel appliances, with island, beige floor and grey benchtop.
Photo of a mid-sized midcentury l-shaped eat-in kitchen in Austin with medium wood cabinets, blue splashback, ceramic splashback, stainless steel appliances, with island, beige floor and grey benchtop.
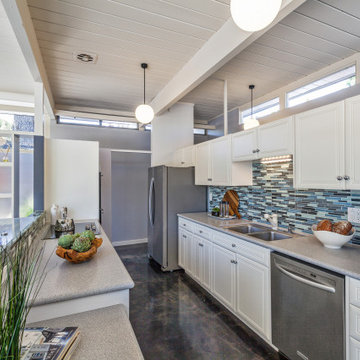
Midcentury galley kitchen in San Francisco with an undermount sink, raised-panel cabinets, white cabinets, blue splashback, mosaic tile splashback, stainless steel appliances, concrete floors, with island, black floor, grey benchtop, exposed beam and timber.
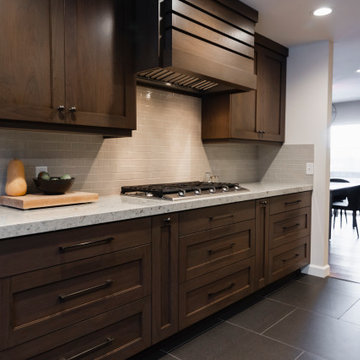
Beautiful new wood cabinets, a slate-look floor and gorgeous quartz countertops give this midcentury modern kitchen a sleek, modern look and add tons more desperately needed storage.
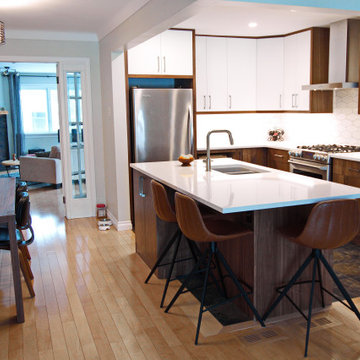
This is an example of a small midcentury l-shaped eat-in kitchen in Ottawa with an undermount sink, flat-panel cabinets, white cabinets, quartz benchtops, white splashback, ceramic splashback, stainless steel appliances, slate floors, with island, multi-coloured floor and grey benchtop.
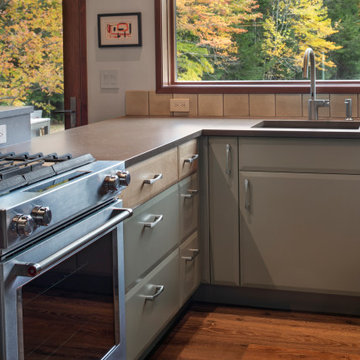
With a grand total of 1,247 square feet of living space, the Lincoln Deck House was designed to efficiently utilize every bit of its floor plan. This home features two bedrooms, two bathrooms, a two-car detached garage and boasts an impressive great room, whose soaring ceilings and walls of glass welcome the outside in to make the space feel one with nature.
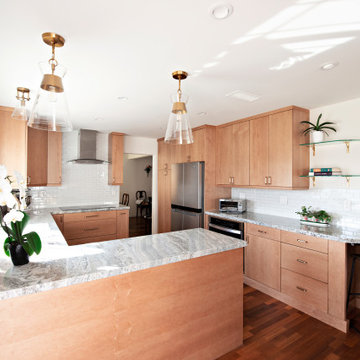
Beautiful striated granite countertops play off the warm tones of the maple clad kitchen. Slab door and drawer front paired with sleek glass subway tiles nod towards mid century modern influences. Glass light fixtures and gold finishes contrast the cool grey tones of the countertop. Desk space is crafted out of the end of the cabinet run for quick mail sorting.
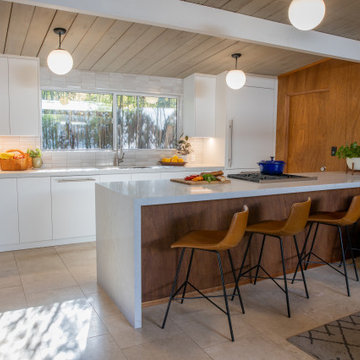
New kitchen for this Eichler owner in the Fairhaven neighborhood of San Jose CA. The doors, drawer fronts, and panels are Zenit Supermatt Blanco. We used Blum soft-close hinges and drawer slides throughout the kitchen. Cabinet boxes are made with 19mm pre-finished maple plywood with matching Zenit Supermatt Blanco edge tape.
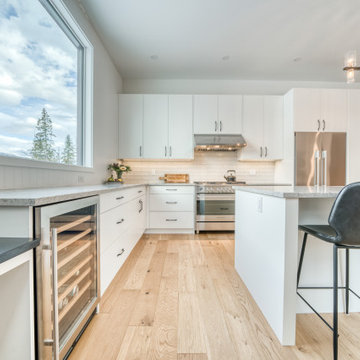
Situated in a beautiful acreage community, this modern home has great views all around. Following a day enjoying all that the area has to offer, watch the sunset over the rocky mountains. The residence is a 4-bedroom, 2900 sq/ft custom home with uniquely beautiful features and accents. With room for entertaining and playing, this home is designed for your lifestyle.
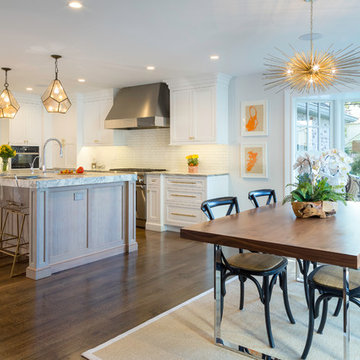
3 ½ inch buildup Quartzite island countertop creates an industrial feel, while the window bench adds warmth while still maximizing space
Expansive midcentury l-shaped eat-in kitchen in New York with a farmhouse sink, beaded inset cabinets, white cabinets, quartzite benchtops, white splashback, porcelain splashback, stainless steel appliances, medium hardwood floors, with island, brown floor and grey benchtop.
Expansive midcentury l-shaped eat-in kitchen in New York with a farmhouse sink, beaded inset cabinets, white cabinets, quartzite benchtops, white splashback, porcelain splashback, stainless steel appliances, medium hardwood floors, with island, brown floor and grey benchtop.
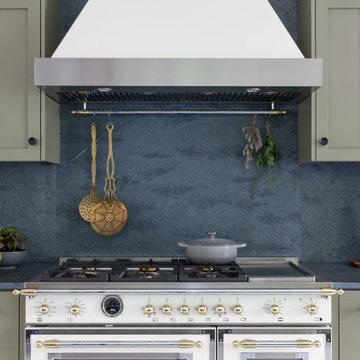
The Bertazzoni Heritage Series Range in a warm ivory color brings an undeniably classic look to Laurie March's new kitchen. Centering the design and standing out among the beautiful pastel green, the range is the focal point of the kitchen and the classic feel provides a nod to the home's 100 year history. Explore how Laurie transformed her kitchen and get inspiried by her full kitchen design.
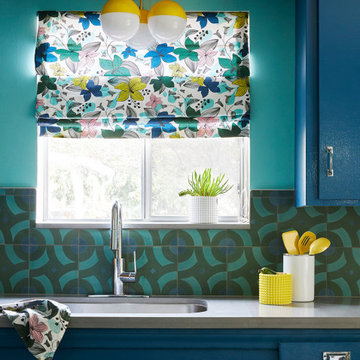
The homeowners, an eclectic and quirky couple, wanted to renovate their kitchen for functional reasons: the old floors, counters, etc, were dirty, ugly, and not usable; lighting was giant fluorescents, etc. While they wanted to modernize, they also wanted to retain a fun and retro vibe. So we modernized with functional new materials: quartz counters, porcelain tile floors. But by using bold, bright colors and mixing a few fun patterns, we kept it fun. Retro-style chairs, table, and lighting completed the look.
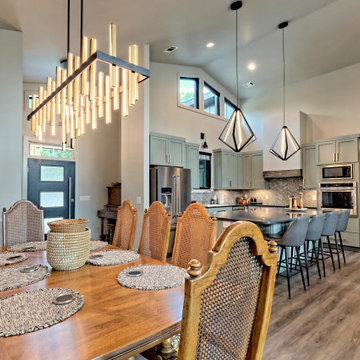
open kitchen floorplan
Photo of a large midcentury l-shaped kitchen in Atlanta with a single-bowl sink, shaker cabinets, green cabinets, beige splashback, ceramic splashback, stainless steel appliances, laminate floors, with island, brown floor, grey benchtop, vaulted and quartz benchtops.
Photo of a large midcentury l-shaped kitchen in Atlanta with a single-bowl sink, shaker cabinets, green cabinets, beige splashback, ceramic splashback, stainless steel appliances, laminate floors, with island, brown floor, grey benchtop, vaulted and quartz benchtops.
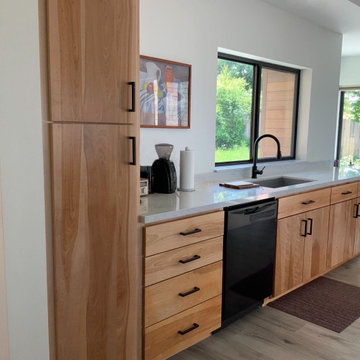
Photo of a large midcentury kitchen in Other with an undermount sink, flat-panel cabinets, light wood cabinets, quartz benchtops, laminate floors, with island and grey benchtop.
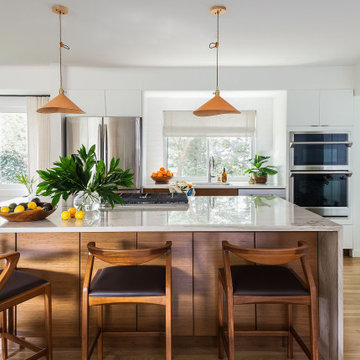
Midcentury u-shaped open plan kitchen in DC Metro with flat-panel cabinets, medium wood cabinets, quartzite benchtops, white splashback, subway tile splashback, light hardwood floors, with island, brown floor and grey benchtop.
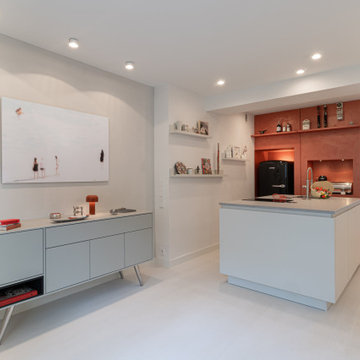
Freistehende Kücheninsel; Ausstattung mit Kombigerät, Induktion, freistehendem Kühlschrank
Design ideas for a small midcentury eat-in kitchen in Cologne with a drop-in sink, white cabinets, black appliances, light hardwood floors, white floor and grey benchtop.
Design ideas for a small midcentury eat-in kitchen in Cologne with a drop-in sink, white cabinets, black appliances, light hardwood floors, white floor and grey benchtop.
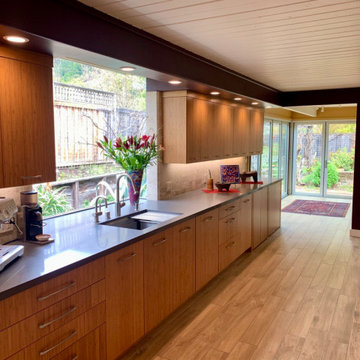
Panoramic doors to open up the kitchen making an airy, free-flowing space.
Large midcentury galley kitchen pantry in San Francisco with a single-bowl sink, flat-panel cabinets, light wood cabinets, quartz benchtops, beige splashback, porcelain splashback, panelled appliances, porcelain floors, brown floor, grey benchtop and exposed beam.
Large midcentury galley kitchen pantry in San Francisco with a single-bowl sink, flat-panel cabinets, light wood cabinets, quartz benchtops, beige splashback, porcelain splashback, panelled appliances, porcelain floors, brown floor, grey benchtop and exposed beam.
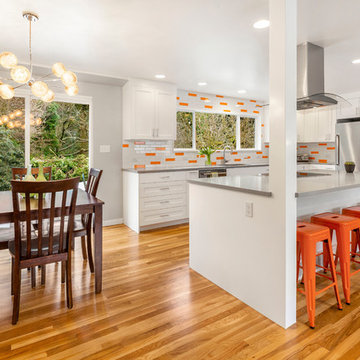
This dramatic makeover included a new 10' window replacing a door and smaller windows, all new cabinetry, new appliances and flooring. We removed the load bearing wall separating the kitchen and living room and kept the flow in the house surrounding the new island intact.
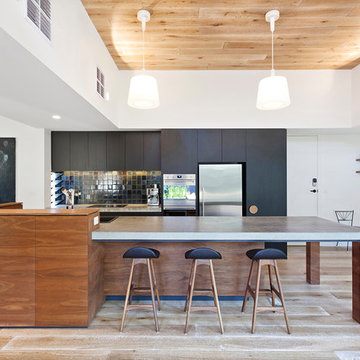
Grant Kennedy, We Shoot Buildings
Photo of a midcentury open plan kitchen in Melbourne with flat-panel cabinets, black cabinets, concrete benchtops, stainless steel appliances, light hardwood floors, with island, beige floor and grey benchtop.
Photo of a midcentury open plan kitchen in Melbourne with flat-panel cabinets, black cabinets, concrete benchtops, stainless steel appliances, light hardwood floors, with island, beige floor and grey benchtop.
Midcentury Kitchen with Grey Benchtop Design Ideas
7