Midcentury Kitchen with Grey Benchtop Design Ideas
Refine by:
Budget
Sort by:Popular Today
161 - 180 of 1,666 photos
Item 1 of 3
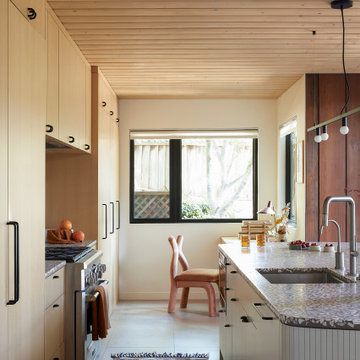
This 1960s home was in original condition and badly in need of some functional and cosmetic updates. We opened up the great room into an open concept space, converted the half bathroom downstairs into a full bath, and updated finishes all throughout with finishes that felt period-appropriate and reflective of the owner's Asian heritage.
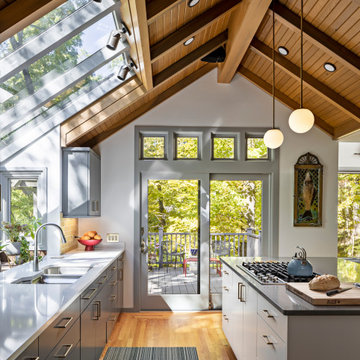
For this mid-century modern kitchen our team came up with a design plan that gave the space a completely new look. We went with grey and white tones to balance with the existing wood flooring and wood vaulted ceiling. Flush panel cabinets with linear hardware provided a clean look, while the handmade yellow subway tile backsplash brought warmth to the space without adding another wood feature. Replacing the swinging exterior door with a sliding door made for better circulation, perfect for when the client entertains. We replaced the skylight and the windows in the eat-in area and also repainted the windows and casing in the kitchen to match the new windows. The final look seamlessly blends with the mid-century modern style in the rest of the home, and and now these homeowners can really enjoy the view!
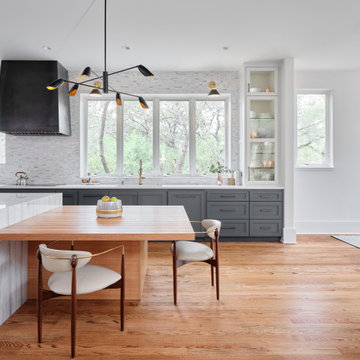
We completely transformed the original small Kitchen into a space twice as large. The homeowner's love to cook and this new Kitchen is designed with both beauty and high function in mind with plenty of well designed storage, generous amount of counterspace and unique design features such as the quartersawn white oak table end of the island which intersects the beautiful white macabus quartzite waterfall edge. The two tone perimeter cabinets bring subtle interest to the space.
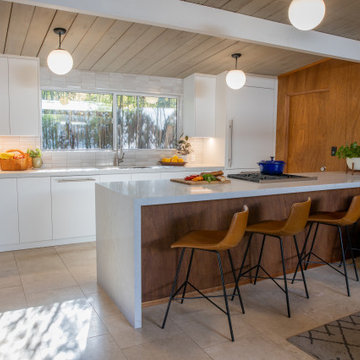
New kitchen for this Eichler owner in the Fairhaven neighborhood of San Jose CA. The doors, drawer fronts, and panels are Zenit Supermatt Blanco. We used Blum soft-close hinges and drawer slides throughout the kitchen. Cabinet boxes are made with 19mm pre-finished maple plywood with matching Zenit Supermatt Blanco edge tape.
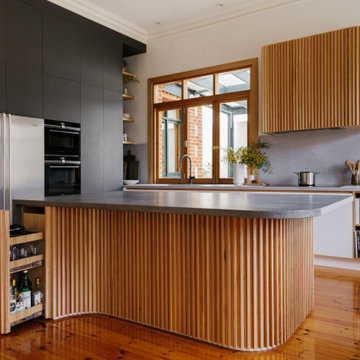
Inspiration for a mid-sized midcentury l-shaped eat-in kitchen in Adelaide with an undermount sink, flat-panel cabinets, black cabinets, solid surface benchtops, grey splashback, stone slab splashback, panelled appliances, light hardwood floors, with island, brown floor and grey benchtop.
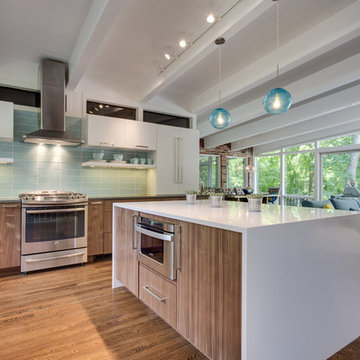
Large midcentury l-shaped kitchen in Los Angeles with a farmhouse sink, flat-panel cabinets, brown cabinets, solid surface benchtops, blue splashback, glass tile splashback, stainless steel appliances, dark hardwood floors, with island, brown floor and grey benchtop.
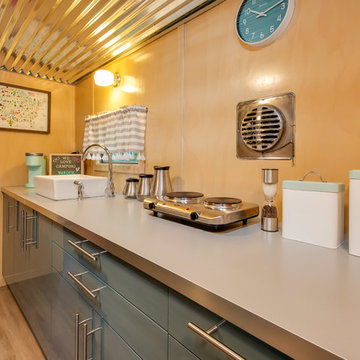
SKP Design has completed a frame up renovation of a 1956 Spartan Imperial Mansion. We combined historic elements, modern elements and industrial touches to reimagine this vintage camper which is now the showroom for our new line of business called Ready To Roll.
http://www.skpdesign.com/spartan-imperial-mansion
You'll see a spectrum of materials, from high end Lumicor translucent door panels to curtains from Walmart. We invested in commercial LVT wood plank flooring which needs to perform and last 20+ years but saved on decor items that we might want to change in a few years. Other materials include a corrugated galvanized ceiling, stained wall paneling, and a contemporary spacious IKEA kitchen. Vintage finds include an orange chenille bedspread from the Netherlands, an antique typewriter cart from Katydid's in South Haven, a 1950's Westinghouse refrigerator and the original Spartan serial number tag displayed on the wall inside.
Photography: Casey Spring
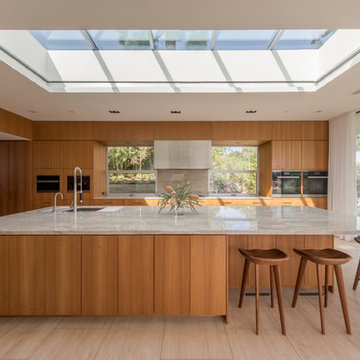
photography: francis dreis
Photo of a midcentury kitchen in Los Angeles with an undermount sink, flat-panel cabinets, medium wood cabinets, window splashback, with island, beige floor and grey benchtop.
Photo of a midcentury kitchen in Los Angeles with an undermount sink, flat-panel cabinets, medium wood cabinets, window splashback, with island, beige floor and grey benchtop.
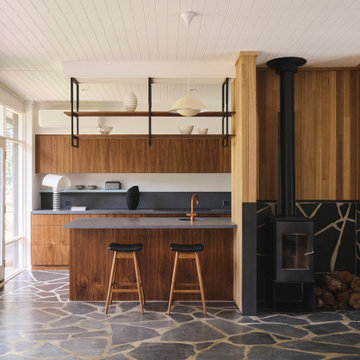
Mid-sized midcentury galley eat-in kitchen in Adelaide with a single-bowl sink, dark wood cabinets, concrete benchtops, grey splashback, stone slab splashback, stainless steel appliances, slate floors, with island, grey floor, grey benchtop and wood.

Kitchen
Inspiration for a mid-sized midcentury l-shaped open plan kitchen in Austin with an undermount sink, shaker cabinets, white cabinets, quartz benchtops, grey splashback, ceramic splashback, stainless steel appliances, medium hardwood floors, with island, brown floor, grey benchtop and vaulted.
Inspiration for a mid-sized midcentury l-shaped open plan kitchen in Austin with an undermount sink, shaker cabinets, white cabinets, quartz benchtops, grey splashback, ceramic splashback, stainless steel appliances, medium hardwood floors, with island, brown floor, grey benchtop and vaulted.

Dream of every Chef! Double sink, 48" range, and lots of kitchen cabinets storage.
Photo of an expansive midcentury l-shaped open plan kitchen in New York with a double-bowl sink, shaker cabinets, white cabinets, marble benchtops, multi-coloured splashback, marble splashback, stainless steel appliances, medium hardwood floors, with island and grey benchtop.
Photo of an expansive midcentury l-shaped open plan kitchen in New York with a double-bowl sink, shaker cabinets, white cabinets, marble benchtops, multi-coloured splashback, marble splashback, stainless steel appliances, medium hardwood floors, with island and grey benchtop.
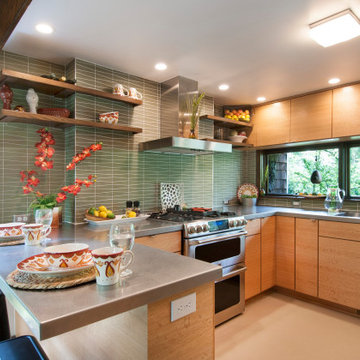
Inspiration for a midcentury u-shaped kitchen in Columbus with a double-bowl sink, flat-panel cabinets, light wood cabinets, green splashback, mosaic tile splashback, stainless steel appliances, a peninsula, beige floor and grey benchtop.
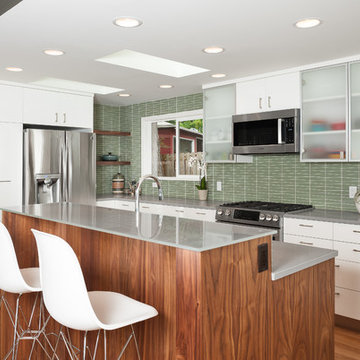
This is an example of a mid-sized midcentury l-shaped eat-in kitchen in Portland with flat-panel cabinets, medium wood cabinets, quartz benchtops, green splashback, glass tile splashback, stainless steel appliances, medium hardwood floors, with island, brown floor and grey benchtop.
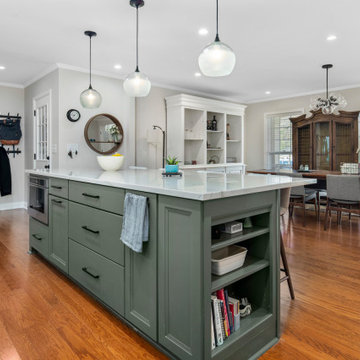
A place for everything and everything in its place with island shelving storage.
Inspiration for a large midcentury l-shaped open plan kitchen in Atlanta with a farmhouse sink, shaker cabinets, green cabinets, quartzite benchtops, white splashback, subway tile splashback, stainless steel appliances, dark hardwood floors, with island, brown floor and grey benchtop.
Inspiration for a large midcentury l-shaped open plan kitchen in Atlanta with a farmhouse sink, shaker cabinets, green cabinets, quartzite benchtops, white splashback, subway tile splashback, stainless steel appliances, dark hardwood floors, with island, brown floor and grey benchtop.
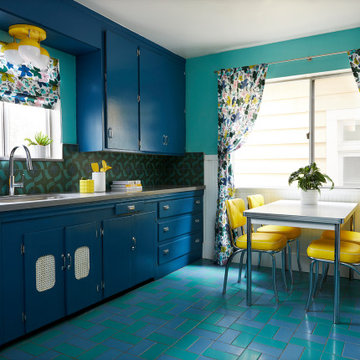
The homeowners, an eclectic and quirky couple, wanted to renovate their kitchen for functional reasons: the old floors, counters, etc, were dirty, ugly, and not usable; lighting was giant fluorescents, etc. While they wanted to modernize, they also wanted to retain a fun and retro vibe. So we modernized with functional new materials: quartz counters, porcelain tile floors. But by using bold, bright colors and mixing a few fun patterns, we kept it fun. Retro-style chairs, table, and lighting completed the look.
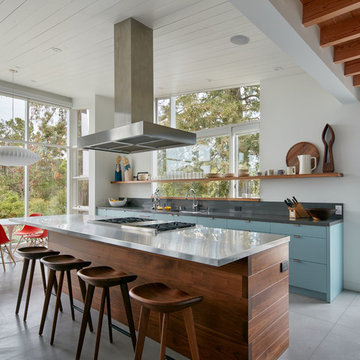
Design ideas for a midcentury galley open plan kitchen in Other with flat-panel cabinets, blue cabinets, with island, grey floor and grey benchtop.
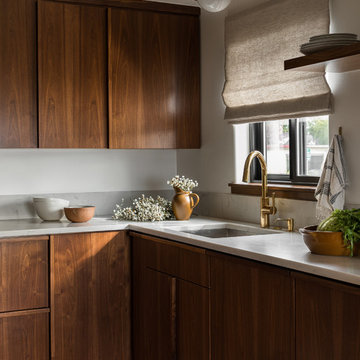
Haris Kenjar
Photo of a midcentury l-shaped kitchen in Seattle with an undermount sink, flat-panel cabinets, medium wood cabinets, grey splashback, multi-coloured floor and grey benchtop.
Photo of a midcentury l-shaped kitchen in Seattle with an undermount sink, flat-panel cabinets, medium wood cabinets, grey splashback, multi-coloured floor and grey benchtop.

Mid-sized midcentury single-wall open plan kitchen in Paris with an undermount sink, flat-panel cabinets, beige cabinets, panelled appliances, light hardwood floors, no island, brown floor, grey splashback and grey benchtop.
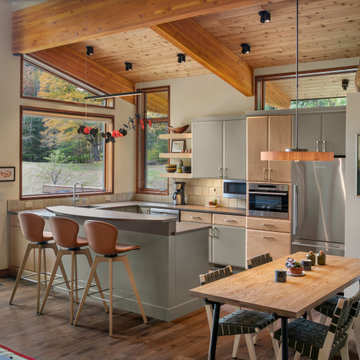
With a grand total of 1,247 square feet of living space, the Lincoln Deck House was designed to efficiently utilize every bit of its floor plan. This home features two bedrooms, two bathrooms, a two-car detached garage and boasts an impressive great room, whose soaring ceilings and walls of glass welcome the outside in to make the space feel one with nature.
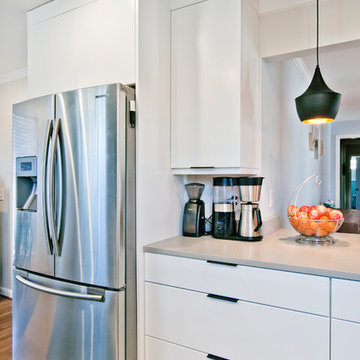
Design ideas for a large midcentury galley separate kitchen in Nashville with an undermount sink, flat-panel cabinets, white cabinets, quartz benchtops, blue splashback, terra-cotta splashback, stainless steel appliances, medium hardwood floors, a peninsula and grey benchtop.
Midcentury Kitchen with Grey Benchtop Design Ideas
9