Midcentury Kitchen with Solid Surface Benchtops Design Ideas
Refine by:
Budget
Sort by:Popular Today
61 - 80 of 1,057 photos
Item 1 of 3
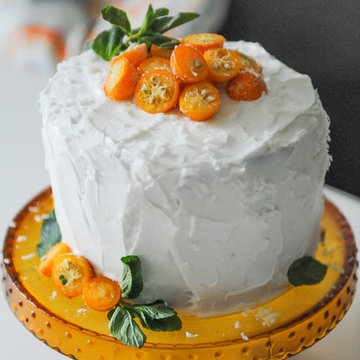
Photo Credits: Tracey Ayton
Photo of a small midcentury u-shaped eat-in kitchen in Vancouver with a double-bowl sink, flat-panel cabinets, medium wood cabinets, white splashback, stone slab splashback, stainless steel appliances, with island, solid surface benchtops, medium hardwood floors and brown floor.
Photo of a small midcentury u-shaped eat-in kitchen in Vancouver with a double-bowl sink, flat-panel cabinets, medium wood cabinets, white splashback, stone slab splashback, stainless steel appliances, with island, solid surface benchtops, medium hardwood floors and brown floor.
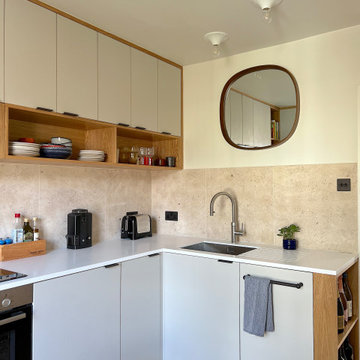
Photo of a small midcentury l-shaped separate kitchen in London with an integrated sink, flat-panel cabinets, medium wood cabinets, solid surface benchtops, beige splashback, stainless steel appliances, cork floors, no island, brown floor and white benchtop.
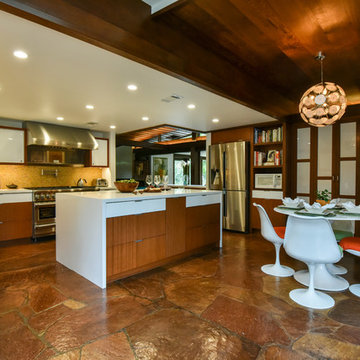
Wayne Sandlin
Midcentury u-shaped eat-in kitchen in Houston with an undermount sink, flat-panel cabinets, medium wood cabinets, solid surface benchtops, orange splashback, mosaic tile splashback, stainless steel appliances and with island.
Midcentury u-shaped eat-in kitchen in Houston with an undermount sink, flat-panel cabinets, medium wood cabinets, solid surface benchtops, orange splashback, mosaic tile splashback, stainless steel appliances and with island.
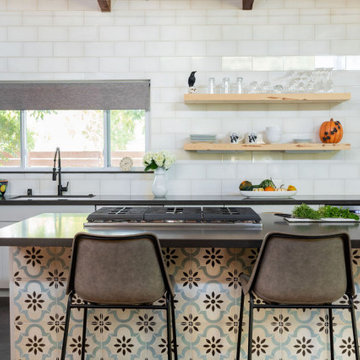
Mosaic tiles seen here, are blue/white/black and play off the colors used throughout the kitchen
Design ideas for a mid-sized midcentury galley kitchen pantry in Sacramento with an undermount sink, shaker cabinets, blue cabinets, solid surface benchtops, white splashback, glass tile splashback, stainless steel appliances, slate floors, with island, black floor and black benchtop.
Design ideas for a mid-sized midcentury galley kitchen pantry in Sacramento with an undermount sink, shaker cabinets, blue cabinets, solid surface benchtops, white splashback, glass tile splashback, stainless steel appliances, slate floors, with island, black floor and black benchtop.
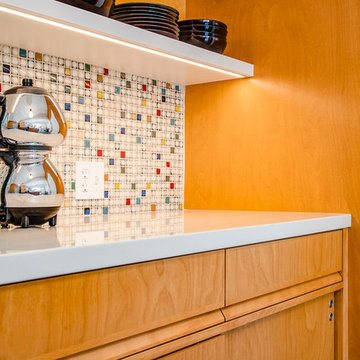
Mid-sized midcentury galley open plan kitchen in Los Angeles with an undermount sink, flat-panel cabinets, multi-coloured splashback, stainless steel appliances, a peninsula, black floor, white benchtop, medium wood cabinets, solid surface benchtops, mosaic tile splashback and slate floors.
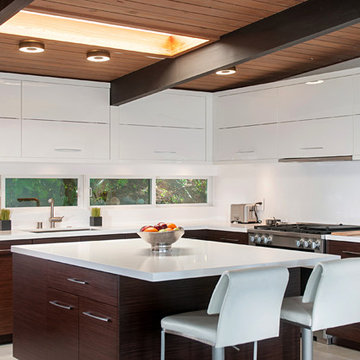
Our recent job in the College area features a mid-century up-date. The Cabinetry is quarter sawn ebony and gloss white acrylic. A Miele appliance package consisting of a refrigerator, speed-oven, coffeemaker, wine storage, 36″ range and concealed hood was chosen to add sophisticated functionality to this kitchen. The other noticeable finishes are the quartz counter-top and Dawn Kitchen & Bath Products, Inc. 16 gallon stainless steel sink. All products and finishes were chosen from our show room. One stop kitchen remodel source.
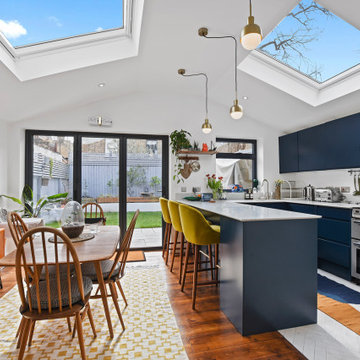
Design ideas for a mid-sized midcentury u-shaped eat-in kitchen in London with a drop-in sink, flat-panel cabinets, blue cabinets, solid surface benchtops, white splashback, ceramic splashback, stainless steel appliances, ceramic floors, a peninsula and white benchtop.
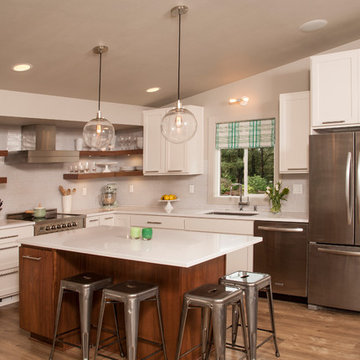
Mid-sized midcentury l-shaped eat-in kitchen in Seattle with an undermount sink, shaker cabinets, white cabinets, solid surface benchtops, white splashback, mosaic tile splashback, stainless steel appliances, light hardwood floors, with island and brown floor.
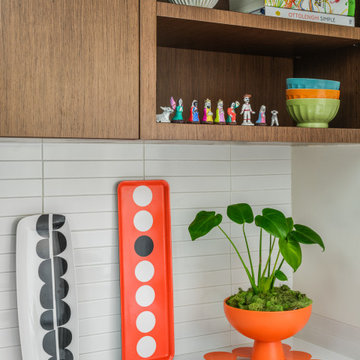
• Full Kitchen Renovation
• General Contractor: Area Construction
• Custom casework - Natural American Walnut Veneer
• Decorative Accessory Styling
• Backsplash tile - Heath Tile
• Countertop - Diresco
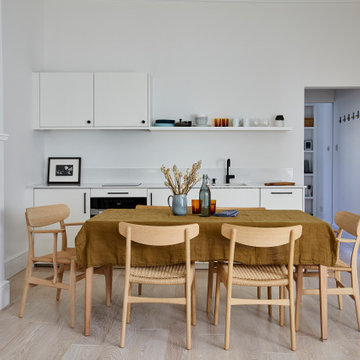
The front door of the flat opens directly into the kitchen and dining area, so we included storage in the hallway for coats and somewhere to put a bag and shoes. As all of the rooms are visible from the living room, we included a display area to shield the bed and give privacy, as well as somewhere to store and display personal items and books. The kitchen was created using Ikea carcasses and bespoke door fronts, and we sourced matt black handles to match the matt black hardware used throughout. The white oiled oak floor & Carl Hansen Wegner chairs contrast with the original Georgian fire surround and skirting boards.
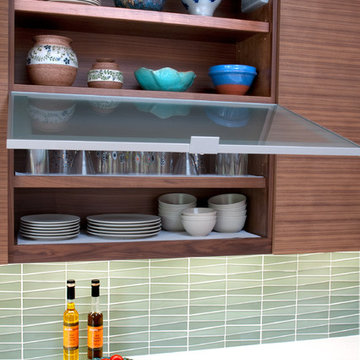
The wall-mounted cabinets in this kitchen include two awning style glass cabinet doors above the countertop. The glass cabinet doors are frosted, which reduces visual clutter when the doors are closed.
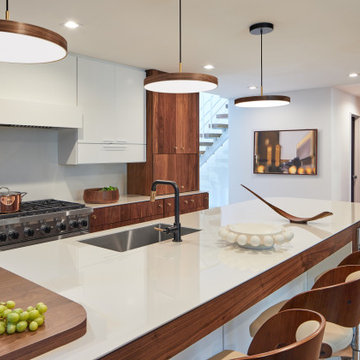
FineCraft Contractors, Inc.
Lococo Architects
Design ideas for a mid-sized midcentury u-shaped open plan kitchen in DC Metro with flat-panel cabinets, brown cabinets, solid surface benchtops, medium hardwood floors, with island, brown floor and white benchtop.
Design ideas for a mid-sized midcentury u-shaped open plan kitchen in DC Metro with flat-panel cabinets, brown cabinets, solid surface benchtops, medium hardwood floors, with island, brown floor and white benchtop.
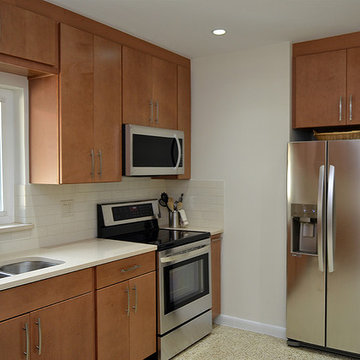
Stephanie Morales Casariego
Inspiration for a mid-sized midcentury kitchen in Miami with a double-bowl sink, flat-panel cabinets, medium wood cabinets, white splashback, subway tile splashback, solid surface benchtops, stainless steel appliances and linoleum floors.
Inspiration for a mid-sized midcentury kitchen in Miami with a double-bowl sink, flat-panel cabinets, medium wood cabinets, white splashback, subway tile splashback, solid surface benchtops, stainless steel appliances and linoleum floors.

We turned this home's two-car garage into a Studio ADU in Van Nuys. The Studio ADU is fully equipped to live independently from the main house. The ADU has a kitchenette, living room space, closet, bedroom space, and a full bathroom. Upon demolition and framing, we reconfigured the garage to be the exact layout we planned for the open concept ADU. We installed brand new windows, drywall, floors, insulation, foundation, and electrical units. The kitchenette has to brand new appliances from the brand General Electric. The stovetop, refrigerator, and microwave have been installed seamlessly into the custom kitchen cabinets. The kitchen has a beautiful stone-polished countertop from the company, Ceasarstone, called Blizzard. The off-white color compliments the bright white oak tone of the floor and the off-white walls. The bathroom is covered with beautiful white marble accents including the vanity and the shower stall. The shower has a custom shower niche with white marble hexagon tiles that match the shower pan of the shower and shower bench. The shower has a large glass-higned door and glass enclosure. The single bowl vanity has a marble countertop that matches the marble tiles of the shower and a modern fixture that is above the square mirror. The studio ADU is perfect for a single person or even two. There is plenty of closet space and bedroom space to fit a queen or king-sized bed. It has a brand new ductless air conditioner that keeps the entire unit nice and cool.
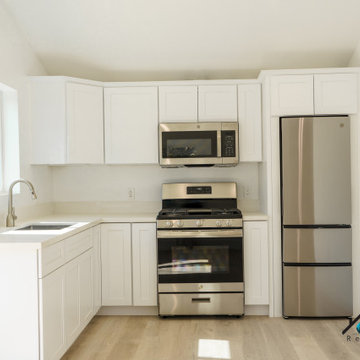
We turned this home's two-car garage into a Studio ADU in Van Nuys. The Studio ADU is fully equipped to live independently from the main house. The ADU has a kitchenette, living room space, closet, bedroom space, and a full bathroom. Upon demolition and framing, we reconfigured the garage to be the exact layout we planned for the open concept ADU. We installed brand new windows, drywall, floors, insulation, foundation, and electrical units. The kitchenette has to brand new appliances from the brand General Electric. The stovetop, refrigerator, and microwave have been installed seamlessly into the custom kitchen cabinets. The kitchen has a beautiful stone-polished countertop from the company, Ceasarstone, called Blizzard. The off-white color compliments the bright white oak tone of the floor and the off-white walls. The bathroom is covered with beautiful white marble accents including the vanity and the shower stall. The shower has a custom shower niche with white marble hexagon tiles that match the shower pan of the shower and shower bench. The shower has a large glass-higned door and glass enclosure. The single bowl vanity has a marble countertop that matches the marble tiles of the shower and a modern fixture that is above the square mirror. The studio ADU is perfect for a single person or even two. There is plenty of closet space and bedroom space to fit a queen or king-sized bed. It has a brand new ductless air conditioner that keeps the entire unit nice and cool.
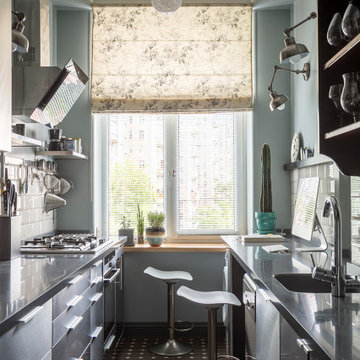
Inspiration for a midcentury galley kitchen in Moscow with an integrated sink, flat-panel cabinets, solid surface benchtops and ceramic splashback.
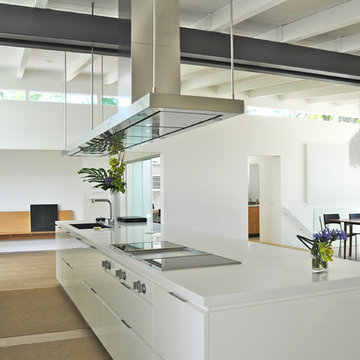
Photography: Daniel O'Connor Photography
Interior Design: Mellin Interiors / Heidi Mellin
Construction: Old Greenwich Builders
Engineer: Malouff Engineering
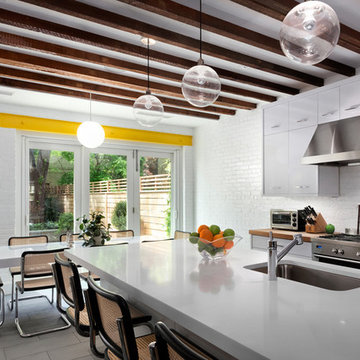
Photo of a large midcentury single-wall eat-in kitchen in New York with an undermount sink, flat-panel cabinets, white cabinets, white splashback, with island, solid surface benchtops, stainless steel appliances and porcelain floors.
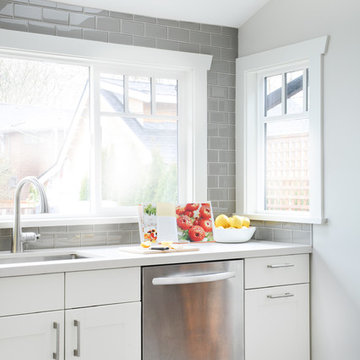
Our goal on this project was to make the main floor of this lovely early 20th century home in a popular Vancouver neighborhood work for a growing family of four. We opened up the space, both literally and aesthetically, with windows and skylights, an efficient layout, some carefully selected furniture pieces and a soft colour palette that lends a light and playful feel to the space. Our clients can hardly believe that their once small, dark, uncomfortable main floor has become a bright, functional and beautiful space where they can now comfortably host friends and hang out as a family. Interior Design by Lori Steeves of Simply Home Decorating Inc. Photos by Tracey Ayton Photography.
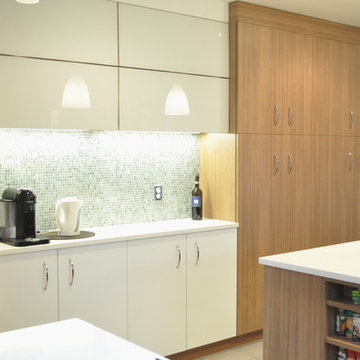
Large midcentury l-shaped eat-in kitchen in Denver with white cabinets, glass tile splashback, stainless steel appliances, an undermount sink, flat-panel cabinets, solid surface benchtops, blue splashback, porcelain floors, with island and beige floor.
Midcentury Kitchen with Solid Surface Benchtops Design Ideas
4