Midcentury Kitchen with Solid Surface Benchtops Design Ideas
Refine by:
Budget
Sort by:Popular Today
101 - 120 of 1,057 photos
Item 1 of 3

We were commissioned to design and build a new kitchen for this terraced side extension. The clients were quite specific about their style and ideas. After a few variations they fell in love with the floating island idea with fluted solid Utile. The Island top is 100% rubber and the main kitchen run work top is recycled resin and plastic. The cut out handles are replicas of an existing midcentury sideboard.
MATERIALS – Sapele wood doors and slats / birch ply doors with Forbo / Krion work tops / Flute glass.

Mid-sized midcentury u-shaped eat-in kitchen in Seattle with an undermount sink, flat-panel cabinets, medium wood cabinets, solid surface benchtops, white splashback, ceramic splashback, stainless steel appliances, dark hardwood floors, a peninsula, brown floor, white benchtop and vaulted.
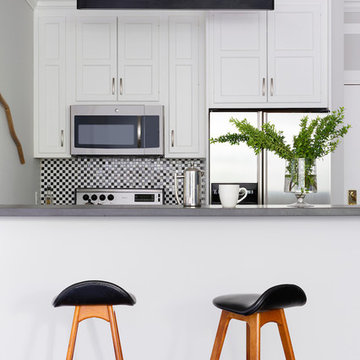
Vivian Johnson
Small midcentury galley eat-in kitchen in San Francisco with recessed-panel cabinets, white cabinets, multi-coloured splashback, mosaic tile splashback, stainless steel appliances, grey benchtop, a peninsula, solid surface benchtops, dark hardwood floors and brown floor.
Small midcentury galley eat-in kitchen in San Francisco with recessed-panel cabinets, white cabinets, multi-coloured splashback, mosaic tile splashback, stainless steel appliances, grey benchtop, a peninsula, solid surface benchtops, dark hardwood floors and brown floor.
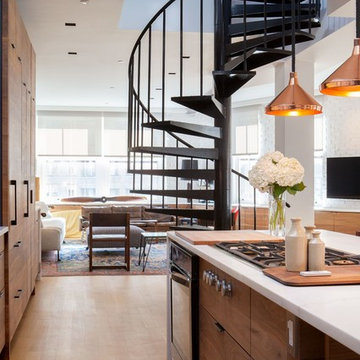
Design ideas for a large midcentury galley eat-in kitchen in New York with an undermount sink, flat-panel cabinets, dark wood cabinets, solid surface benchtops, white splashback, marble splashback, stainless steel appliances, light hardwood floors, a peninsula and brown floor.

Bespoke hand built kitchen with built in kitchen cabinet and free standing island with modern patterned floor tiles and blue linoleum on birch plywood
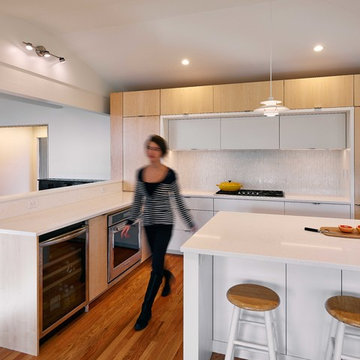
Photo Credit: ©Tom Holdsworth,
A screen porch was added to the side of the interior sitting room, enabling the two spaces to become one. A unique three-panel bi-fold door, separates the indoor-outdoor space; on nice days, plenty of natural ventilation flows through the house. Opening the sunroom, living room and kitchen spaces enables a free dialog between rooms. The kitchen level sits above the sunroom and living room giving it a perch as the heart of the home. Dressed in maple and white, the cabinet color palette is in sync with the subtle value and warmth of nature. The cooktop wall was designed as a piece of furniture; the maple cabinets frame the inserted white cabinet wall. The subtle mosaic backsplash with a hint of green, represents a delicate leaf.
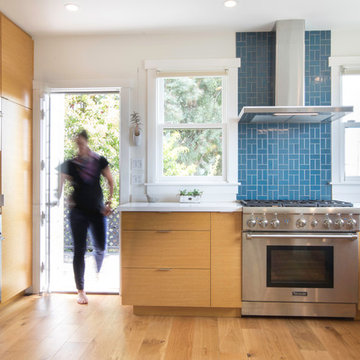
This is an example of a mid-sized midcentury u-shaped open plan kitchen in San Francisco with an undermount sink, flat-panel cabinets, medium wood cabinets, blue splashback, ceramic splashback, stainless steel appliances, medium hardwood floors, no island, brown floor, white benchtop and solid surface benchtops.
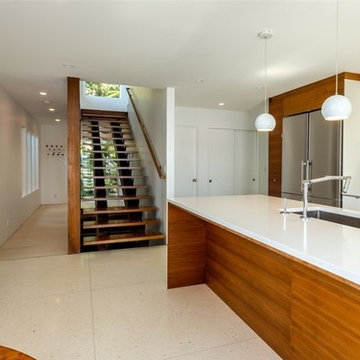
1966 William Bain Jr (NBBJ) midcentury masterpiece. Dynamic modern architecture nestled at the end of a private wooded estate, perched on a bluff for sensational western water and mountain views. Walk down the trail to your private TIKI lounge and 230' of sandy waterfront. Original terrazzo graces the entire main floor, & walls of floor-to-ceiling windows frame expansive views. Enjoy year-round living, or make this your weekend getaway, with tremendous Airbnb/VRBO income potential!
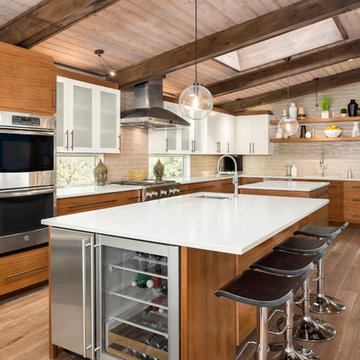
Photo of a large midcentury l-shaped kitchen in Portland with solid surface benchtops, beige splashback, stainless steel appliances, multiple islands, brown floor, flat-panel cabinets, an undermount sink, light wood cabinets and light hardwood floors.
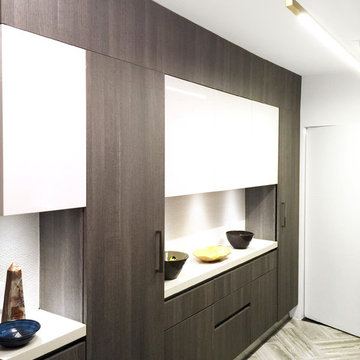
A sleek galley kitchen with a custom brass light fixture, stainless steel appliances, and a built-in banquette upholstered in soil, mildew and stain resistant fabrics.
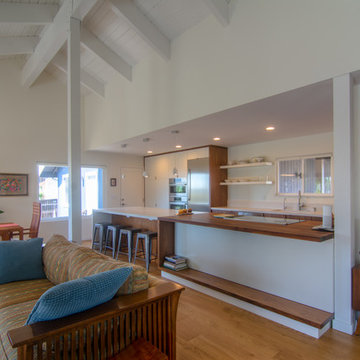
The island separating the kitchen from the living room serves as elegant shelving storage as well as an entertaining area.
Photo: Bryan Shields
Inspiration for a midcentury galley open plan kitchen in San Luis Obispo with an undermount sink, flat-panel cabinets, white cabinets, solid surface benchtops, stainless steel appliances, medium hardwood floors, with island and white benchtop.
Inspiration for a midcentury galley open plan kitchen in San Luis Obispo with an undermount sink, flat-panel cabinets, white cabinets, solid surface benchtops, stainless steel appliances, medium hardwood floors, with island and white benchtop.
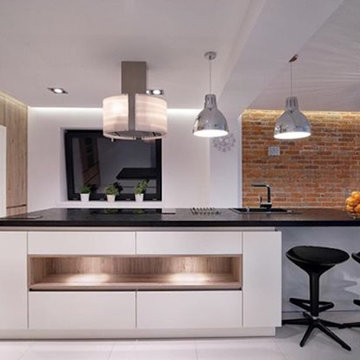
This is an example of a mid-sized midcentury l-shaped eat-in kitchen in Tampa with a drop-in sink, flat-panel cabinets, medium wood cabinets, solid surface benchtops, with island and white floor.
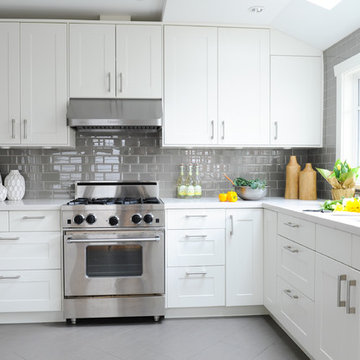
Our goal on this project was to make the main floor of this lovely early 20th century home in a popular Vancouver neighborhood work for a growing family of four. We opened up the space, both literally and aesthetically, with windows and skylights, an efficient layout, some carefully selected furniture pieces and a soft colour palette that lends a light and playful feel to the space. Our clients can hardly believe that their once small, dark, uncomfortable main floor has become a bright, functional and beautiful space where they can now comfortably host friends and hang out as a family. Interior Design by Lori Steeves of Simply Home Decorating Inc. Photos by Tracey Ayton Photography.
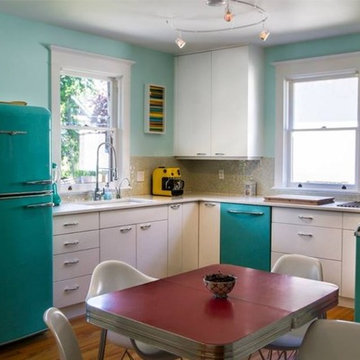
Inspiration for a midcentury eat-in kitchen in Vancouver with an undermount sink, flat-panel cabinets, white cabinets, solid surface benchtops, beige splashback, metal splashback, coloured appliances, light hardwood floors and no island.
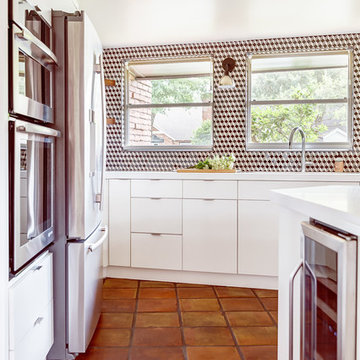
Midcentury modern kitchen with white kitchen cabinets, solid surface countertops, and tile backsplash. Open shelving is used throughout. The wet bar design includes teal grasscloth. The floors are the original 1950's Saltillo tile. A flush mount vent hood has been used to not obstruct the view.
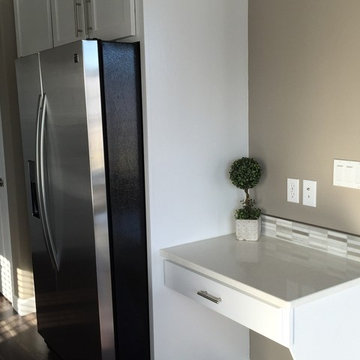
This is an example of a mid-sized midcentury u-shaped open plan kitchen in Other with an undermount sink, shaker cabinets, white cabinets, solid surface benchtops, multi-coloured splashback, mosaic tile splashback, stainless steel appliances, medium hardwood floors, with island and brown floor.
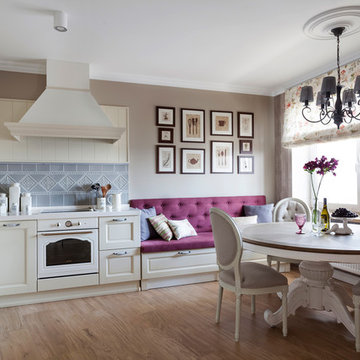
Аня Гариенчик
Design ideas for a large midcentury l-shaped eat-in kitchen in Other with raised-panel cabinets, beige cabinets, solid surface benchtops, grey splashback, ceramic splashback, white appliances, ceramic floors and no island.
Design ideas for a large midcentury l-shaped eat-in kitchen in Other with raised-panel cabinets, beige cabinets, solid surface benchtops, grey splashback, ceramic splashback, white appliances, ceramic floors and no island.
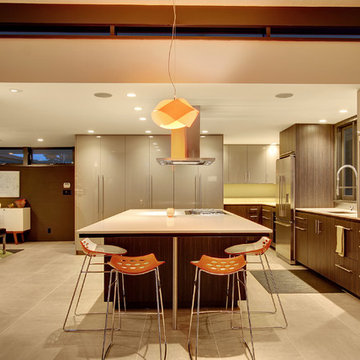
Design ideas for a large midcentury l-shaped open plan kitchen in Seattle with an undermount sink, flat-panel cabinets, dark wood cabinets, solid surface benchtops, stainless steel appliances, cement tiles, with island and grey floor.
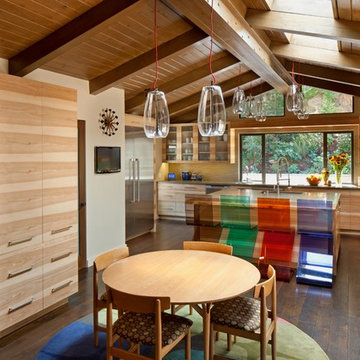
Hickory wood cabinetry, reclaimed Walnut counter and light fixtures from Spain create an aspiring chef's dream kitchen.
Tom Bonner Photography
Mid-sized midcentury l-shaped eat-in kitchen in Los Angeles with flat-panel cabinets, light wood cabinets, yellow splashback, stainless steel appliances, an undermount sink, solid surface benchtops, matchstick tile splashback, dark hardwood floors and with island.
Mid-sized midcentury l-shaped eat-in kitchen in Los Angeles with flat-panel cabinets, light wood cabinets, yellow splashback, stainless steel appliances, an undermount sink, solid surface benchtops, matchstick tile splashback, dark hardwood floors and with island.
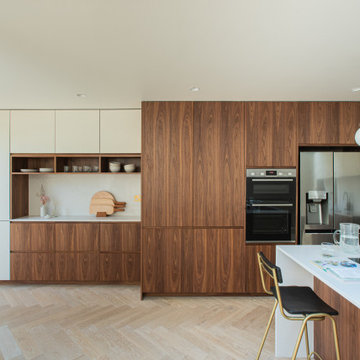
Open plan kitchen, dining space. Walnut veneer kitchen cupboard fronts. Oak parquet flooring. Downdraft bora hob to kitchen island.
This is an example of a mid-sized midcentury galley open plan kitchen in London with an integrated sink, flat-panel cabinets, dark wood cabinets, solid surface benchtops, beige splashback, black appliances, light hardwood floors, with island and beige benchtop.
This is an example of a mid-sized midcentury galley open plan kitchen in London with an integrated sink, flat-panel cabinets, dark wood cabinets, solid surface benchtops, beige splashback, black appliances, light hardwood floors, with island and beige benchtop.
Midcentury Kitchen with Solid Surface Benchtops Design Ideas
6