Midcentury Kitchen with Solid Surface Benchtops Design Ideas
Refine by:
Budget
Sort by:Popular Today
81 - 100 of 1,057 photos
Item 1 of 3
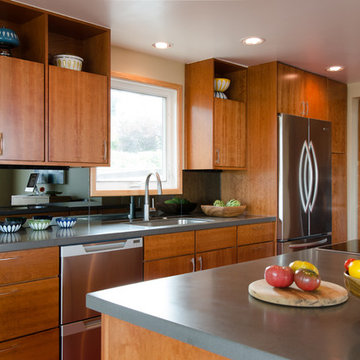
Mid-Century Modern Kitchen Remodel featuring mirrored backsplash with Cherry cabinets and Marmoleum flooring.
Jeff Beck Photgraphy
Mid-sized midcentury l-shaped eat-in kitchen in Seattle with a single-bowl sink, flat-panel cabinets, medium wood cabinets, solid surface benchtops, with island, mirror splashback and stainless steel appliances.
Mid-sized midcentury l-shaped eat-in kitchen in Seattle with a single-bowl sink, flat-panel cabinets, medium wood cabinets, solid surface benchtops, with island, mirror splashback and stainless steel appliances.
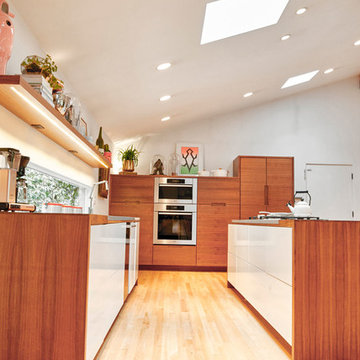
Photo of a large midcentury l-shaped open plan kitchen in Portland with an undermount sink, flat-panel cabinets, medium wood cabinets, solid surface benchtops, panelled appliances, light hardwood floors, with island, beige floor and white benchtop.
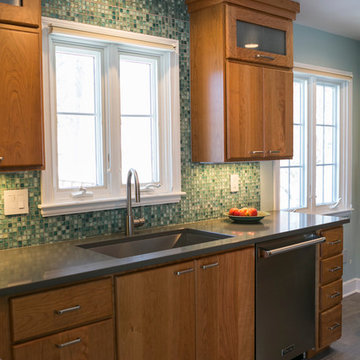
This is an example of a small midcentury l-shaped separate kitchen in Other with an undermount sink, flat-panel cabinets, medium wood cabinets, solid surface benchtops, green splashback, glass tile splashback, stainless steel appliances, porcelain floors, no island, grey floor and grey benchtop.
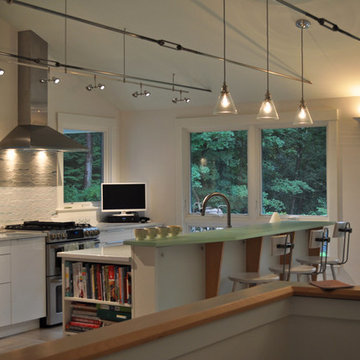
Constructed in two phases, this renovation, with a few small additions, touched nearly every room in this late ‘50’s ranch house. The owners raised their family within the original walls and love the house’s location, which is not far from town and also borders conservation land. But they didn’t love how chopped up the house was and the lack of exposure to natural daylight and views of the lush rear woods. Plus, they were ready to de-clutter for a more stream-lined look. As a result, KHS collaborated with them to create a quiet, clean design to support the lifestyle they aspire to in retirement.
To transform the original ranch house, KHS proposed several significant changes that would make way for a number of related improvements. Proposed changes included the removal of the attached enclosed breezeway (which had included a stair to the basement living space) and the two-car garage it partially wrapped, which had blocked vital eastern daylight from accessing the interior. Together the breezeway and garage had also contributed to a long, flush front façade. In its stead, KHS proposed a new two-car carport, attached storage shed, and exterior basement stair in a new location. The carport is bumped closer to the street to relieve the flush front facade and to allow access behind it to eastern daylight in a relocated rear kitchen. KHS also proposed a new, single, more prominent front entry, closer to the driveway to replace the former secondary entrance into the dark breezeway and a more formal main entrance that had been located much farther down the facade and curiously bordered the bedroom wing.
Inside, low ceilings and soffits in the primary family common areas were removed to create a cathedral ceiling (with rod ties) over a reconfigured semi-open living, dining, and kitchen space. A new gas fireplace serving the relocated dining area -- defined by a new built-in banquette in a new bay window -- was designed to back up on the existing wood-burning fireplace that continues to serve the living area. A shared full bath, serving two guest bedrooms on the main level, was reconfigured, and additional square footage was captured for a reconfigured master bathroom off the existing master bedroom. A new whole-house color palette, including new finishes and new cabinetry, complete the transformation. Today, the owners enjoy a fresh and airy re-imagining of their familiar ranch house.
Photos by Katie Hutchison

Newly created walk-in larder.
Design ideas for a mid-sized midcentury u-shaped eat-in kitchen in West Midlands with an integrated sink, flat-panel cabinets, green cabinets, solid surface benchtops, white splashback, glass tile splashback, coloured appliances, vinyl floors, with island, multi-coloured floor and white benchtop.
Design ideas for a mid-sized midcentury u-shaped eat-in kitchen in West Midlands with an integrated sink, flat-panel cabinets, green cabinets, solid surface benchtops, white splashback, glass tile splashback, coloured appliances, vinyl floors, with island, multi-coloured floor and white benchtop.
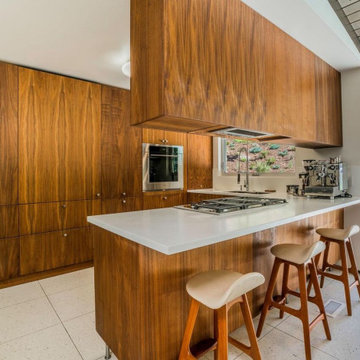
Looking in to kitchen.
This is an example of a mid-sized midcentury kitchen in Los Angeles with a double-bowl sink, flat-panel cabinets, solid surface benchtops, stainless steel appliances, terrazzo floors, a peninsula, white floor, white benchtop, exposed beam and medium wood cabinets.
This is an example of a mid-sized midcentury kitchen in Los Angeles with a double-bowl sink, flat-panel cabinets, solid surface benchtops, stainless steel appliances, terrazzo floors, a peninsula, white floor, white benchtop, exposed beam and medium wood cabinets.
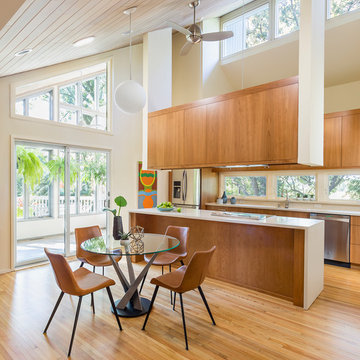
The walls on either side of the island are cut back to the bottom of the upper cabinets which allows a full view through the kitchen.
Andrea Rugg Photography
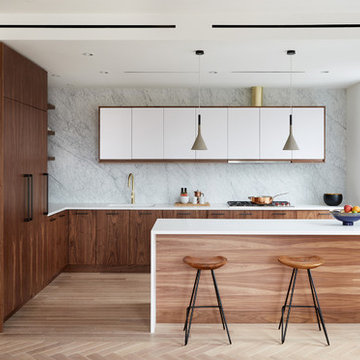
Cheng Lin
Design ideas for a mid-sized midcentury l-shaped separate kitchen in New York with an undermount sink, flat-panel cabinets, dark wood cabinets, solid surface benchtops, grey splashback, stone slab splashback, panelled appliances, light hardwood floors, a peninsula, beige floor and white benchtop.
Design ideas for a mid-sized midcentury l-shaped separate kitchen in New York with an undermount sink, flat-panel cabinets, dark wood cabinets, solid surface benchtops, grey splashback, stone slab splashback, panelled appliances, light hardwood floors, a peninsula, beige floor and white benchtop.
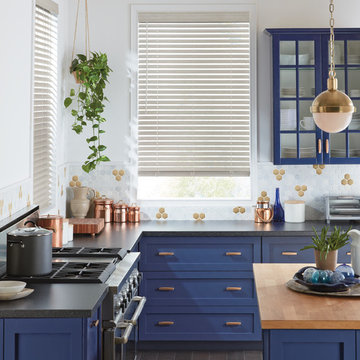
Design ideas for a mid-sized midcentury l-shaped kitchen in New York with stainless steel appliances, porcelain floors, shaker cabinets, blue cabinets, solid surface benchtops, multi-coloured splashback, stone tile splashback and with island.
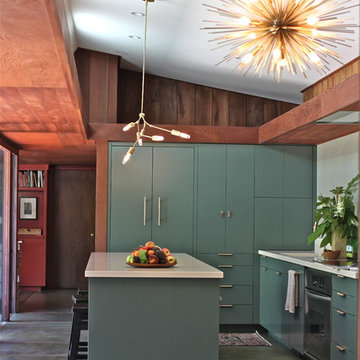
debra szidon
This is an example of a midcentury l-shaped kitchen in San Francisco with an undermount sink, flat-panel cabinets, green cabinets, solid surface benchtops, grey splashback and with island.
This is an example of a midcentury l-shaped kitchen in San Francisco with an undermount sink, flat-panel cabinets, green cabinets, solid surface benchtops, grey splashback and with island.
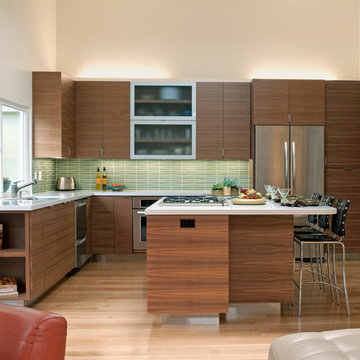
This mid century style kitchen remodel uses natural wood grain as a primary texture in this space. The horizontal wood grain on the cabinetry throughout the kitchen design makes a bold statement, and the lighter-grain flooring complements this look elegantly. The stainless steel appliances, the white countertops, and the black stool chairs all add a touch of contrast to this wood-grain look.

Picture of new kitchen with wood slat ceiling and concrete floors.
Photo of a midcentury galley eat-in kitchen in San Francisco with concrete floors, with island, exposed beam, flat-panel cabinets, medium wood cabinets, solid surface benchtops, blue splashback, ceramic splashback, white appliances, grey floor and white benchtop.
Photo of a midcentury galley eat-in kitchen in San Francisco with concrete floors, with island, exposed beam, flat-panel cabinets, medium wood cabinets, solid surface benchtops, blue splashback, ceramic splashback, white appliances, grey floor and white benchtop.
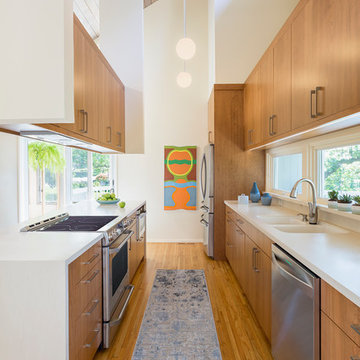
While working within the existing kitchen footprint, the flow as studied carefully for both form and function to provide the homeowners the type of storage they need with the look they want. Slab doors and drawers in cherry adds interest and warmth while the waterfall countertop on the angled island provides the perfect mid-century feel.
Andrea Rugg Photography
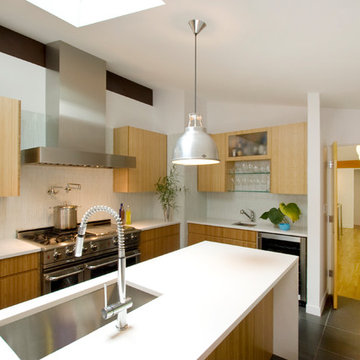
Kitchen renovation took into account the owners collections of original mid century modern furnishings. Globe Lighting fixtures were recycled from a building being demolished in the area and used in several areal of the home.
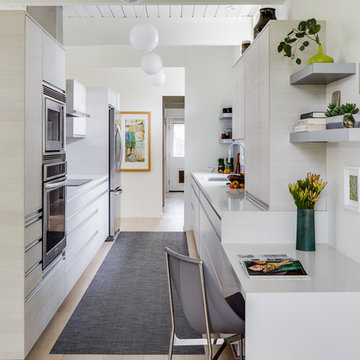
• Full Eichler Galley Kitchen Remodel
• Updated finishes in a warm palette of white + gray
• A home office was incorporated to provide additional functionality to the space.
• Decorative Accessory Styling
• General Contractor: CKM Construction
• Custom Casework: Benicia Cabinets
• Backsplash Tile: Artistic Tile
• Countertop: Caesarstone
• Induction Cooktop: GE Profile
• Exhaust Hood: Zephyr
• Wall Oven: Kitchenaid
• Flush mount hardware pulls - Hafele
• Leather + steel side chair - Frag
• Engineered Wood Floor - Cos Nano Tech
• Floor runner - Bolon
• Vintage globe pendant light fixtures - provided by the owner
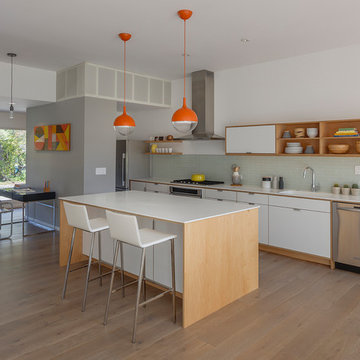
Eric Rorer
This is an example of a midcentury single-wall open plan kitchen in San Francisco with an undermount sink, flat-panel cabinets, white cabinets, solid surface benchtops, green splashback, subway tile splashback, stainless steel appliances, medium hardwood floors, with island and brown floor.
This is an example of a midcentury single-wall open plan kitchen in San Francisco with an undermount sink, flat-panel cabinets, white cabinets, solid surface benchtops, green splashback, subway tile splashback, stainless steel appliances, medium hardwood floors, with island and brown floor.
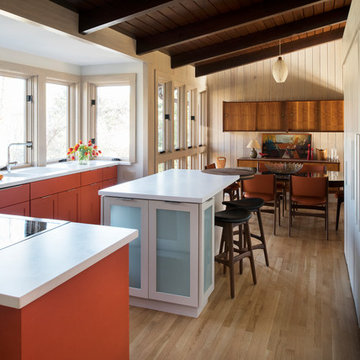
Photo of a mid-sized midcentury l-shaped eat-in kitchen in Atlanta with shaker cabinets, orange cabinets, solid surface benchtops, with island, a double-bowl sink, stainless steel appliances and light hardwood floors.
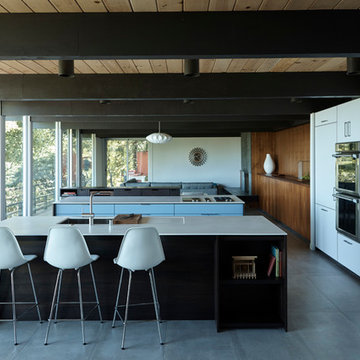
Henrybuilt
This is an example of a mid-sized midcentury open plan kitchen in San Francisco with flat-panel cabinets, dark wood cabinets, solid surface benchtops, ceramic floors and multiple islands.
This is an example of a mid-sized midcentury open plan kitchen in San Francisco with flat-panel cabinets, dark wood cabinets, solid surface benchtops, ceramic floors and multiple islands.
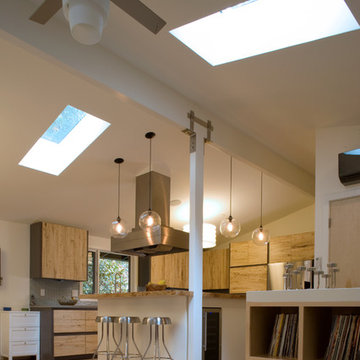
Custom made stainless steel beam saddle.
This is an example of a large midcentury u-shaped eat-in kitchen in Other with stainless steel appliances, light hardwood floors, a farmhouse sink, flat-panel cabinets, light wood cabinets, solid surface benchtops, grey splashback, mosaic tile splashback and a peninsula.
This is an example of a large midcentury u-shaped eat-in kitchen in Other with stainless steel appliances, light hardwood floors, a farmhouse sink, flat-panel cabinets, light wood cabinets, solid surface benchtops, grey splashback, mosaic tile splashback and a peninsula.
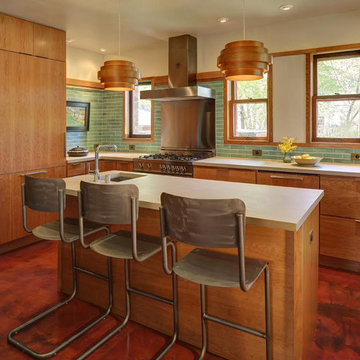
This is an example of a mid-sized midcentury l-shaped eat-in kitchen in Milwaukee with a farmhouse sink, flat-panel cabinets, medium wood cabinets, green splashback, ceramic splashback, stainless steel appliances, with island, solid surface benchtops, vinyl floors and brown floor.
Midcentury Kitchen with Solid Surface Benchtops Design Ideas
5