Midcentury Kitchen with Timber Splashback Design Ideas
Refine by:
Budget
Sort by:Popular Today
1 - 20 of 127 photos
Item 1 of 3
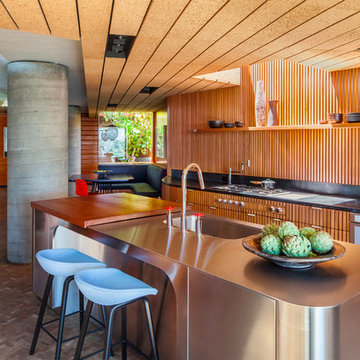
Tim Street-Porter
Design ideas for a midcentury eat-in kitchen in Los Angeles with an integrated sink, medium wood cabinets, stainless steel benchtops, brown splashback, timber splashback, panelled appliances, with island and brown floor.
Design ideas for a midcentury eat-in kitchen in Los Angeles with an integrated sink, medium wood cabinets, stainless steel benchtops, brown splashback, timber splashback, panelled appliances, with island and brown floor.
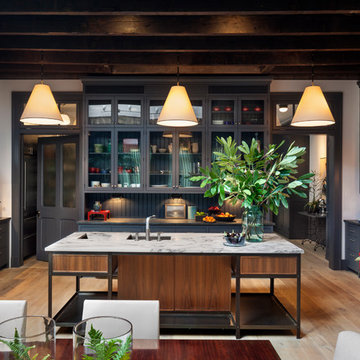
Francis Dzikowski
Large midcentury u-shaped eat-in kitchen in New York with an undermount sink, glass-front cabinets, grey cabinets, marble benchtops, grey splashback, timber splashback, stainless steel appliances, light hardwood floors, with island, brown floor and multi-coloured benchtop.
Large midcentury u-shaped eat-in kitchen in New York with an undermount sink, glass-front cabinets, grey cabinets, marble benchtops, grey splashback, timber splashback, stainless steel appliances, light hardwood floors, with island, brown floor and multi-coloured benchtop.
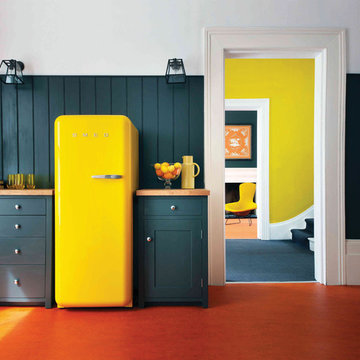
Design ideas for a large midcentury single-wall eat-in kitchen in Stockholm with flat-panel cabinets, green cabinets, wood benchtops, green splashback, timber splashback, coloured appliances, linoleum floors, no island and orange floor.

Expansive midcentury open plan kitchen in Brisbane with a double-bowl sink, light wood cabinets, wood benchtops, brown splashback, timber splashback, stainless steel appliances, cork floors, with island, brown floor, brown benchtop and vaulted.
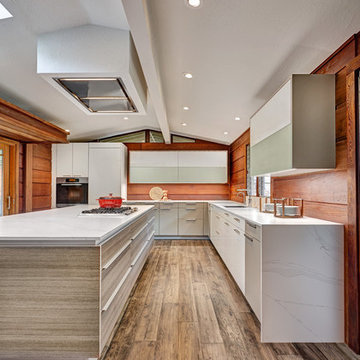
Hidden in a dark forest of wood cabinets and brown granite tile counters, the best parts of this mid-century style kitchen were lost. The family’s most loved feature of the existing space was the interior redwood siding than ran through the home so we celebrated its beauty by making it stand out. Removing an enclosed pantry and peninsula opened up the space and allowed us to create a large central island “hub” which functions equally well as a gathering space for parties or a quiet spot for homework. New recessed lights & natural sunshine from the large windows bounces off the high-gloss white cabinetry and white counters, reflecting light throughout the space.
Photo credit: Fred Donham of PhotographerLink
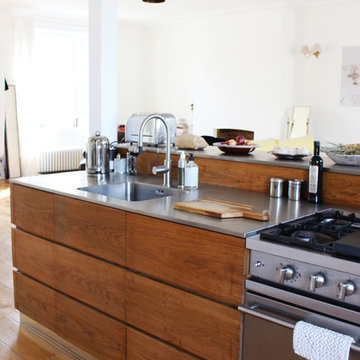
Large midcentury galley eat-in kitchen in London with a drop-in sink, flat-panel cabinets, medium wood cabinets, stainless steel benchtops, brown splashback, timber splashback, stainless steel appliances, medium hardwood floors, with island, brown floor and grey benchtop.
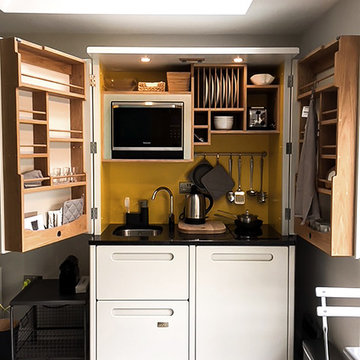
We love it when our customers send us photos of their new Kitchenettes. Here's a stylish Culshaw Hive mini Kitchenette in position in this cool new extension. The retro yellow interior of the cabinet contrasts well with the cool grey walls and floor. We think it looks great! Thanks for the photos Victoria. For more info on our 'Kitchens in a cupboard' visit http://www.culshaw.co/kitchenettes.html
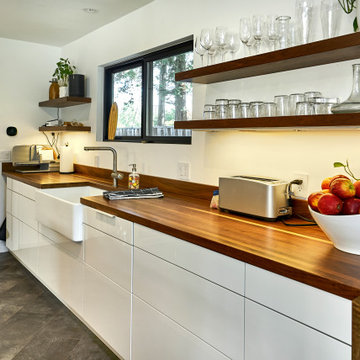
This stunning kitchen can credit its clean lines to flush cabinetry. To open a drawer or cupboard, just press the door. The wood waterfall counter is a stunning contrast to the modern white cabinetry.
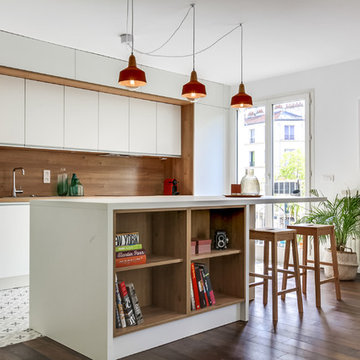
Cuisinella Paris 11
Référence Cuisinella : Light Jet Blanc Brillant
Caisson : Chene Honey
Poignée intégrée : Jet
Plan de travail : Chene Honey & blanc brillant
Crédit photo : Agence Meero
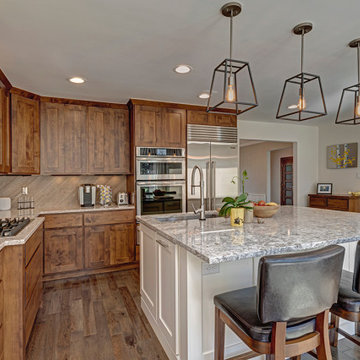
This beautiful home in Boulder, Colorado got a full two-story remodel. Their remodel included a new kitchen and dining area, living room, entry way, staircase, lofted area, bedroom, bathroom and office. Check out this client's new beautiful home
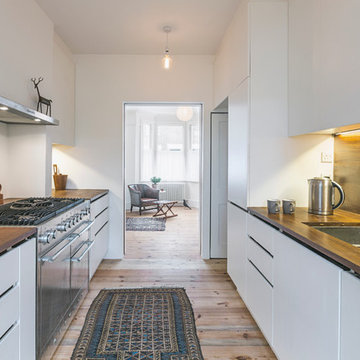
Justin Paget
Design ideas for a small midcentury galley separate kitchen in Cambridgeshire with a drop-in sink, flat-panel cabinets, white cabinets, wood benchtops, brown splashback, timber splashback and stainless steel appliances.
Design ideas for a small midcentury galley separate kitchen in Cambridgeshire with a drop-in sink, flat-panel cabinets, white cabinets, wood benchtops, brown splashback, timber splashback and stainless steel appliances.
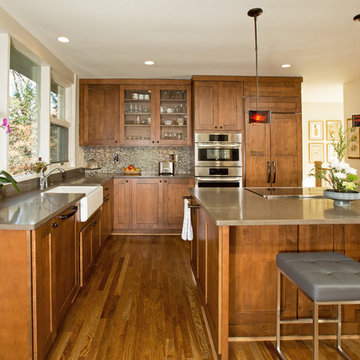
Photography by Greg Hadley Photography.
This is an example of a midcentury kitchen in DC Metro with an undermount sink, green cabinets, green splashback, timber splashback, stainless steel appliances and with island.
This is an example of a midcentury kitchen in DC Metro with an undermount sink, green cabinets, green splashback, timber splashback, stainless steel appliances and with island.
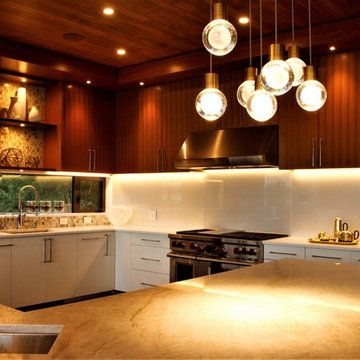
Design ideas for a large midcentury l-shaped eat-in kitchen in Vancouver with flat-panel cabinets, white cabinets, quartzite benchtops, multi-coloured splashback, timber splashback, multiple islands and white benchtop.
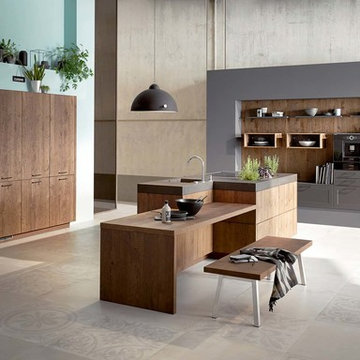
Mid-sized midcentury single-wall open plan kitchen in New York with an undermount sink, shaker cabinets, grey cabinets, wood benchtops, brown splashback, timber splashback, cement tiles, with island and grey floor.
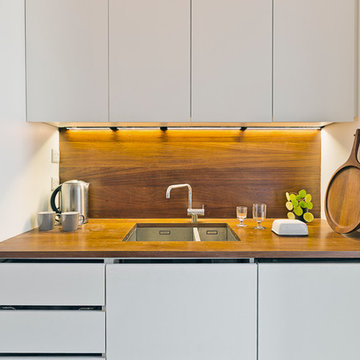
Justin Paget
Small midcentury galley separate kitchen in Cambridgeshire with a drop-in sink, flat-panel cabinets, white cabinets, wood benchtops, brown splashback, timber splashback and stainless steel appliances.
Small midcentury galley separate kitchen in Cambridgeshire with a drop-in sink, flat-panel cabinets, white cabinets, wood benchtops, brown splashback, timber splashback and stainless steel appliances.
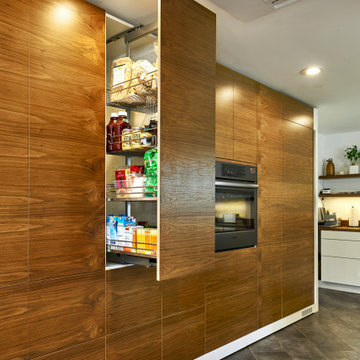
Pressing on the cabinet door causes it to open and reveal the tidy pantry behind. Other doors hide appliances and additional storage.
This is an example of a mid-sized midcentury l-shaped eat-in kitchen in San Francisco with a farmhouse sink, flat-panel cabinets, medium wood cabinets, wood benchtops, brown splashback, timber splashback, panelled appliances, porcelain floors, with island, grey floor and white benchtop.
This is an example of a mid-sized midcentury l-shaped eat-in kitchen in San Francisco with a farmhouse sink, flat-panel cabinets, medium wood cabinets, wood benchtops, brown splashback, timber splashback, panelled appliances, porcelain floors, with island, grey floor and white benchtop.
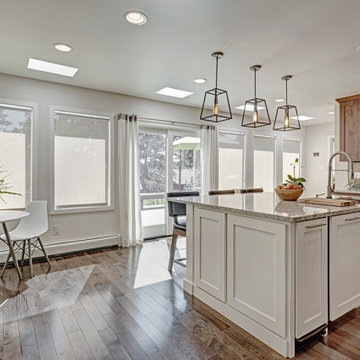
This beautiful home in Boulder, Colorado got a full two-story remodel. Their remodel included a new kitchen and dining area, living room, entry way, staircase, lofted area, bedroom, bathroom and office. Check out this client's new beautiful home
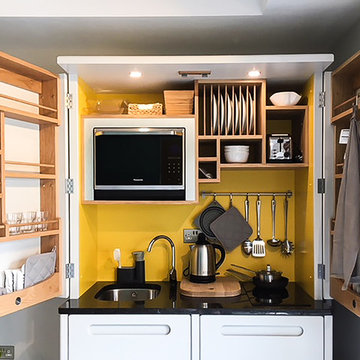
We love it when our customers send us photos of their new Kitchenettes. Here's a stylish Culshaw Hive mini Kitchenette in position in this cool new extension. The retro yellow interior of the cabinet contrasts well with the cool grey walls and floor. We think it looks great! Thanks for the photos Victoria. For more info on our 'Kitchens in a cupboard' visit http://www.culshaw.co/kitchenettes.html
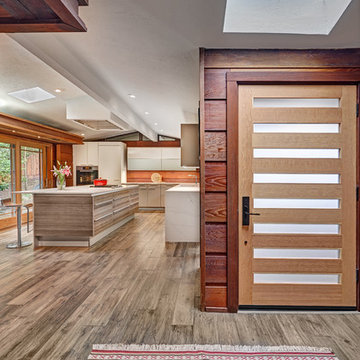
Hidden in a dark forest of wood cabinets and brown granite tile counters, the best parts of this mid-century style kitchen were lost. The family’s most loved feature of the existing space was the interior redwood siding than ran through the home so we celebrated its beauty by making it stand out. Removing an enclosed pantry and peninsula opened up the space and allowed us to create a large central island “hub” which functions equally well as a gathering space for parties or a quiet spot for homework. New recessed lights & natural sunshine from the large windows bounces off the high-gloss white cabinetry and white counters, reflecting light throughout the space.
Photo credit: Fred Donham of PhotographerLink
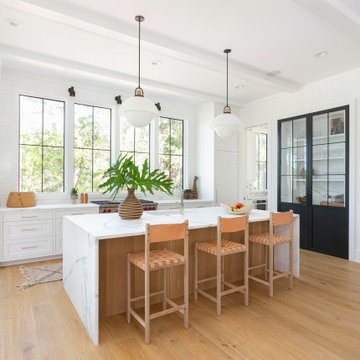
Large midcentury kitchen pantry in Charleston with white cabinets, marble benchtops, white splashback, timber splashback, panelled appliances, light hardwood floors, with island and white benchtop.
Midcentury Kitchen with Timber Splashback Design Ideas
1