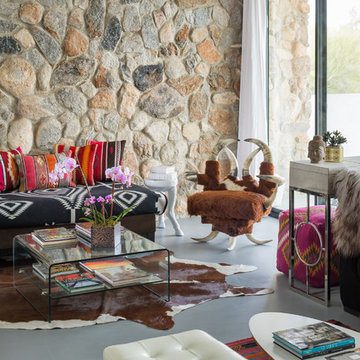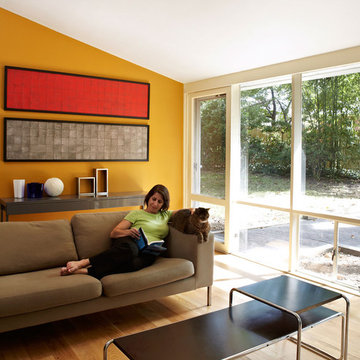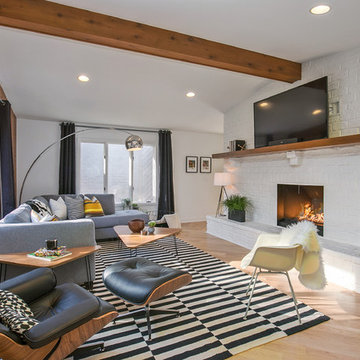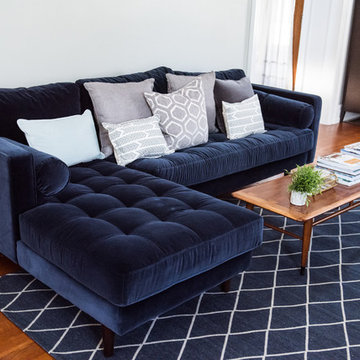Midcentury Living Design Ideas
Refine by:
Budget
Sort by:Popular Today
101 - 120 of 5,372 photos
Item 1 of 3
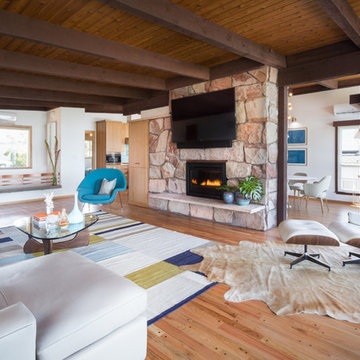
Inspiration for a mid-sized midcentury enclosed family room in Seattle with a game room, white walls, medium hardwood floors, a standard fireplace, a stone fireplace surround, a wall-mounted tv and brown floor.
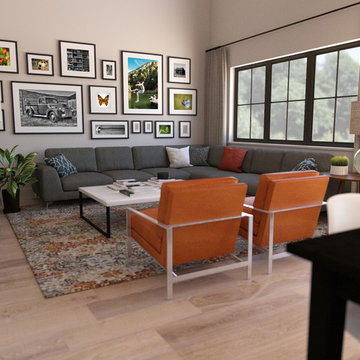
Design ideas for a mid-sized midcentury open concept living room in Salt Lake City with beige walls, light hardwood floors and beige floor.
Find the right local pro for your project
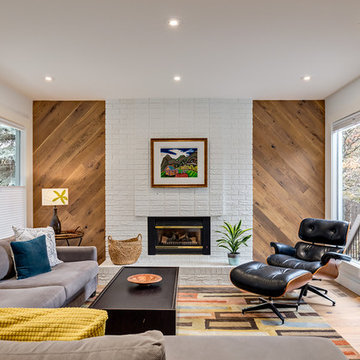
Large midcentury formal enclosed living room in Calgary with white walls, medium hardwood floors, a standard fireplace, a brick fireplace surround, no tv and beige floor.
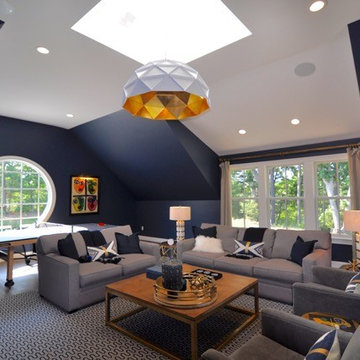
Photo of a mid-sized midcentury enclosed family room in Boston with a game room, blue walls and medium hardwood floors.
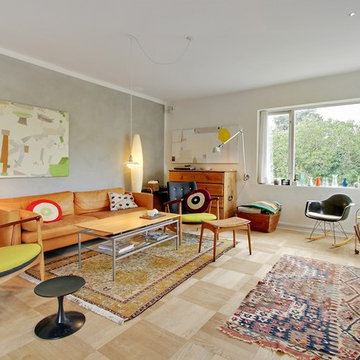
Inspiration for a mid-sized midcentury formal enclosed living room in Wiltshire with white walls, light hardwood floors, no fireplace and a wall-mounted tv.
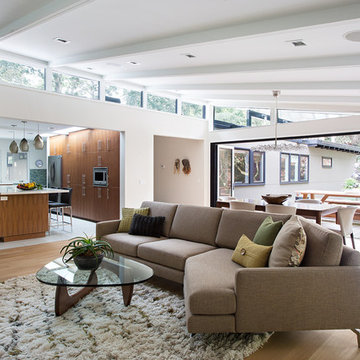
The owners of this property had been away from the Bay Area for many years, and looked forward to returning to an elegant mid-century modern house. The one they bought was anything but that. Faced with a “remuddled” kitchen from one decade, a haphazard bedroom / family room addition from another, and an otherwise disjointed and generally run-down mid-century modern house, the owners asked Klopf Architecture and Envision Landscape Studio to re-imagine this house and property as a unified, flowing, sophisticated, warm, modern indoor / outdoor living space for a family of five.
Opening up the spaces internally and from inside to out was the first order of business. The formerly disjointed eat-in kitchen with 7 foot high ceilings were opened up to the living room, re-oriented, and replaced with a spacious cook's kitchen complete with a row of skylights bringing light into the space. Adjacent the living room wall was completely opened up with La Cantina folding door system, connecting the interior living space to a new wood deck that acts as a continuation of the wood floor. People can flow from kitchen to the living / dining room and the deck seamlessly, making the main entertainment space feel at once unified and complete, and at the same time open and limitless.
Klopf opened up the bedroom with a large sliding panel, and turned what was once a large walk-in closet into an office area, again with a large sliding panel. The master bathroom has high windows all along one wall to bring in light, and a large wet room area for the shower and tub. The dark, solid roof structure over the patio was replaced with an open trellis that allows plenty of light, brightening the new deck area as well as the interior of the house.
All the materials of the house were replaced, apart from the framing and the ceiling boards. This allowed Klopf to unify the materials from space to space, running the same wood flooring throughout, using the same paint colors, and generally creating a consistent look from room to room. Located in Lafayette, CA this remodeled single-family house is 3,363 square foot, 4 bedroom, and 3.5 bathroom.
Klopf Architecture Project Team: John Klopf, AIA, Jackie Detamore, and Jeffrey Prose
Landscape Design: Envision Landscape Studio
Structural Engineer: Brian Dotson Consulting Engineers
Contractor: Kasten Builders
Photography ©2015 Mariko Reed
Staging: The Design Shop
Location: Lafayette, CA
Year completed: 2014
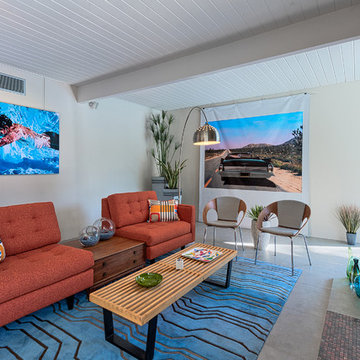
Patrick Ketchum
Swimmer Art - www.samanthafrench.com
This is an example of a midcentury living room in Los Angeles.
This is an example of a midcentury living room in Los Angeles.
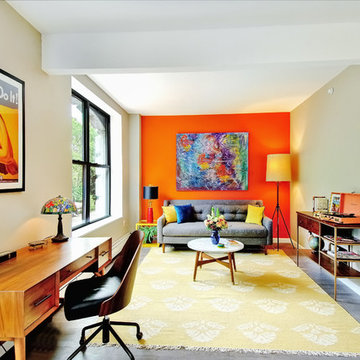
Design ideas for a mid-sized midcentury formal living room in New York with orange walls.
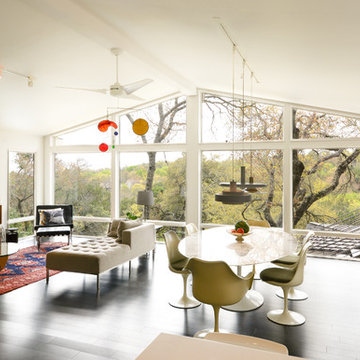
This is an example of a large midcentury formal open concept living room in Austin with white walls, dark hardwood floors, no fireplace and no tv.
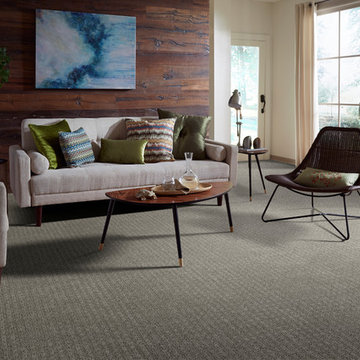
Design ideas for a large midcentury formal open concept living room in Denver with beige walls, carpet, no fireplace and no tv.
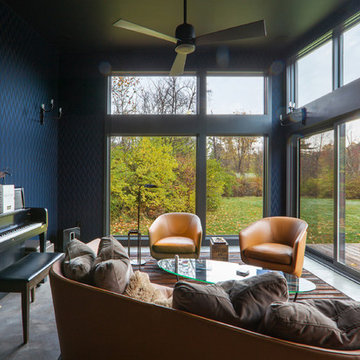
Property View - Midcentury Modern Addition - Brendonwood, Indianapolis - Architect: HAUS | Architecture For Modern Lifestyles - Construction Manager:
WERK | Building Modern - Photo: HAUS
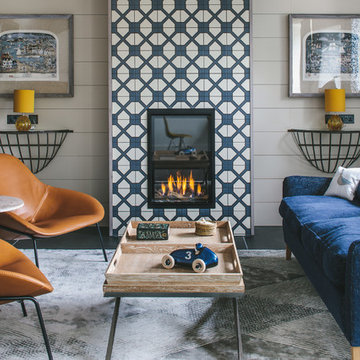
This was a lovely 19th century cottage on the outside, but the interior had been stripped of any original features. We didn't want to create a pastiche of a traditional Cornish cottage. But we incorporated an authentic feel by using local materials like Delabole Slate, local craftsmen to build the amazing feature staircase and local cabinetmakers to make the bespoke kitchen and TV storage unit. This gave the once featureless interior some personality. We had a lucky find in the concealed roof space. We found three original roof trusses and our talented contractor found a way of showing them off. In addition to doing the interior design, we also project managed this refurbishment.
Brett Charles Photography
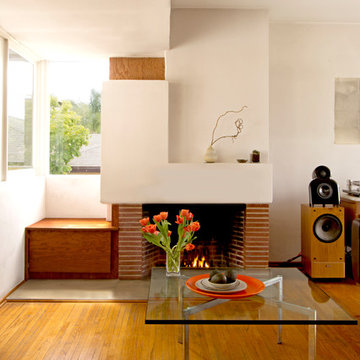
Photo: Carolyn Reyes © 2015 Houzz
Inspiration for a midcentury living room in Los Angeles.
Inspiration for a midcentury living room in Los Angeles.
Midcentury Living Design Ideas
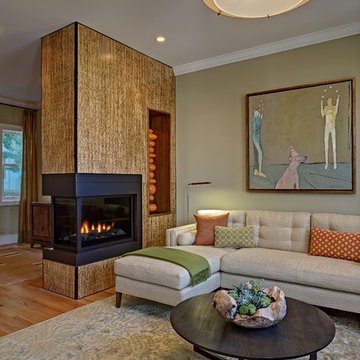
Photo of a mid-sized midcentury formal open concept living room in San Francisco with green walls, medium hardwood floors, a two-sided fireplace, a wood fireplace surround, no tv and brown floor.
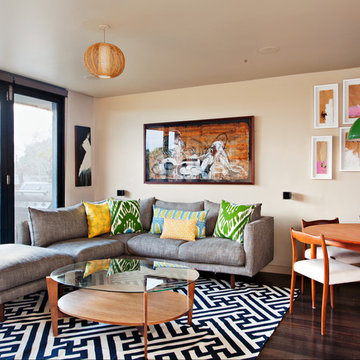
David J Miller
Inspiration for a small midcentury open concept living room in Melbourne with beige walls and dark hardwood floors.
Inspiration for a small midcentury open concept living room in Melbourne with beige walls and dark hardwood floors.
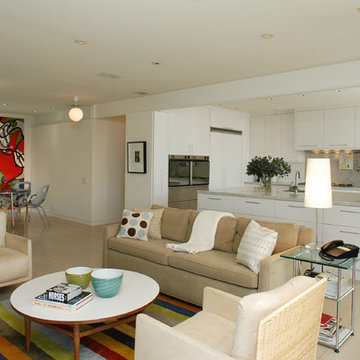
Carrera countertops with white laminate custom cabinets. Custom stainless steel bar counter supports and baleri italia counter stools. Open plan with kitchen at center, dining room at right, dinette at left, family room in the foreground and living room behind. Kitchen with integrated Viking 48" refrigerator/freezer, is adjacent to double side-by-side ovens and warming drawers.
6




