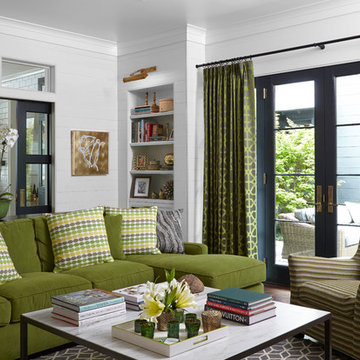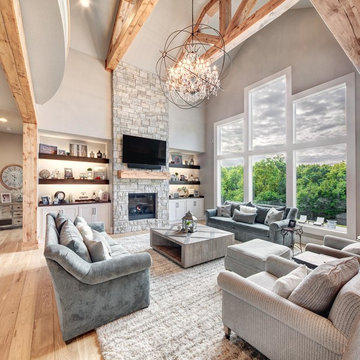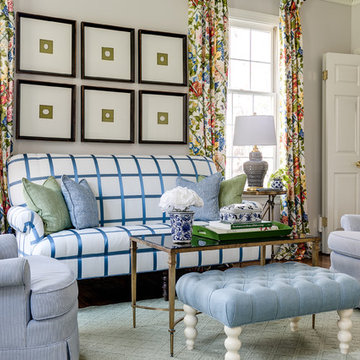Traditional Living Design Ideas
Refine by:
Budget
Sort by:Popular Today
1 - 20 of 46,101 photos
Item 1 of 5
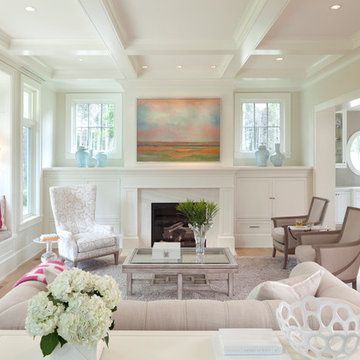
Steve Henke
This is an example of a mid-sized traditional formal enclosed living room in Minneapolis with beige walls, light hardwood floors, a standard fireplace, a stone fireplace surround, no tv and coffered.
This is an example of a mid-sized traditional formal enclosed living room in Minneapolis with beige walls, light hardwood floors, a standard fireplace, a stone fireplace surround, no tv and coffered.
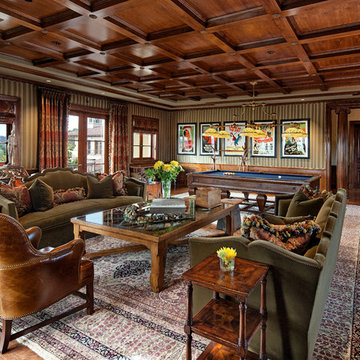
Jim Bartsch
Traditional enclosed family room in Los Angeles with multi-coloured walls and dark hardwood floors.
Traditional enclosed family room in Los Angeles with multi-coloured walls and dark hardwood floors.
Find the right local pro for your project
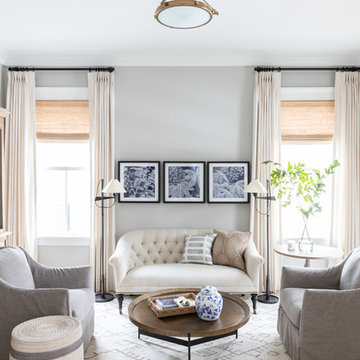
Photo by Emily Kennedy Photo
Large traditional enclosed living room in Chicago with grey walls, light hardwood floors, no fireplace, no tv and beige floor.
Large traditional enclosed living room in Chicago with grey walls, light hardwood floors, no fireplace, no tv and beige floor.
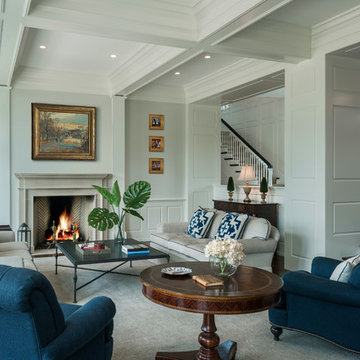
Photo: Tom Crane Photography
Traditional open concept living room with white walls, dark hardwood floors, a standard fireplace, a stone fireplace surround and brown floor.
Traditional open concept living room with white walls, dark hardwood floors, a standard fireplace, a stone fireplace surround and brown floor.
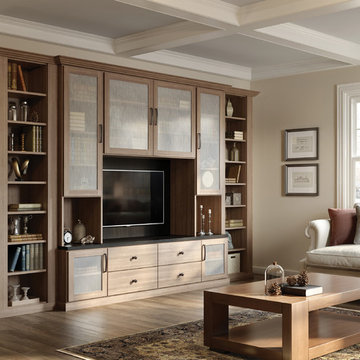
Design ideas for a mid-sized traditional open concept family room in Los Angeles with beige walls, medium hardwood floors, no fireplace and a built-in media wall.
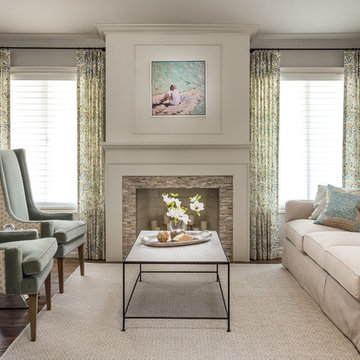
Modern Classic Coastal Living room with an inviting seating arrangement. Classic paisley drapes with iron drapery hardware against Sherwin-Williams Lattice grey paint color SW 7654. Keep it classic - Despite being a thoroughly traditional aesthetic wing back chairs fit perfectly with modern marble table.
An Inspiration for a classic living room in San Diego with grey, beige, turquoise, blue colour combination.
Sand Kasl Imaging
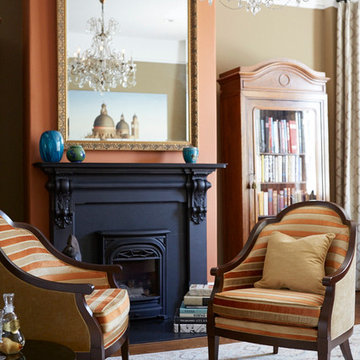
Liz Daly
Mid-sized traditional formal enclosed living room in San Francisco with orange walls, medium hardwood floors, a standard fireplace, a metal fireplace surround and no tv.
Mid-sized traditional formal enclosed living room in San Francisco with orange walls, medium hardwood floors, a standard fireplace, a metal fireplace surround and no tv.
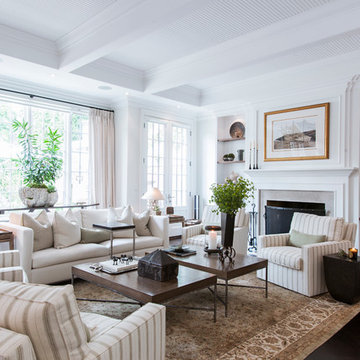
Design ideas for a large traditional formal open concept living room in Toronto with dark hardwood floors, a built-in media wall, white walls, a standard fireplace, a tile fireplace surround and brown floor.
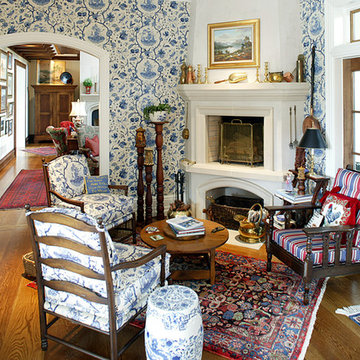
Design ideas for a traditional living room in Philadelphia with a corner fireplace.
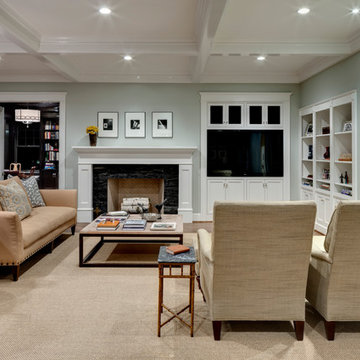
Charles Smith
This is an example of a traditional family room in Dallas with blue walls.
This is an example of a traditional family room in Dallas with blue walls.
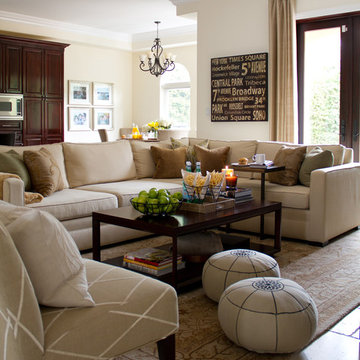
Family room with casual feel and earth tones. Beige sofas and chairs with wooden coffee table and cabinets. Designed and styled by Shirry Dolgin.
Photo of a large traditional open concept family room in Los Angeles with beige walls, travertine floors and no fireplace.
Photo of a large traditional open concept family room in Los Angeles with beige walls, travertine floors and no fireplace.
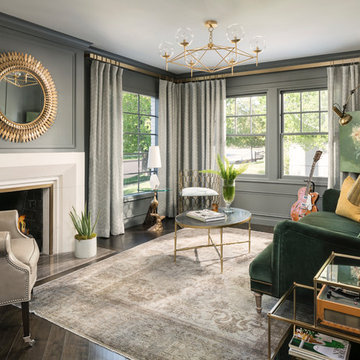
Joshua Caldwell Photography
Traditional living room in Salt Lake City with a music area, grey walls, dark hardwood floors, a standard fireplace and no tv.
Traditional living room in Salt Lake City with a music area, grey walls, dark hardwood floors, a standard fireplace and no tv.
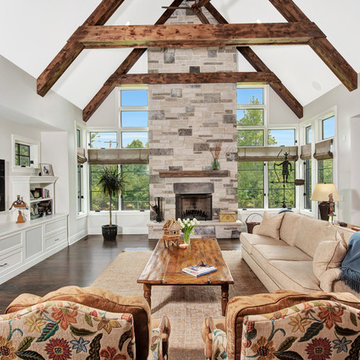
Living room with exposed wood beam ceiling, stone fireplace, and built-in media wall
Photo of a large traditional open concept family room in Chicago with white walls, dark hardwood floors, a standard fireplace, a stone fireplace surround, a wall-mounted tv and brown floor.
Photo of a large traditional open concept family room in Chicago with white walls, dark hardwood floors, a standard fireplace, a stone fireplace surround, a wall-mounted tv and brown floor.
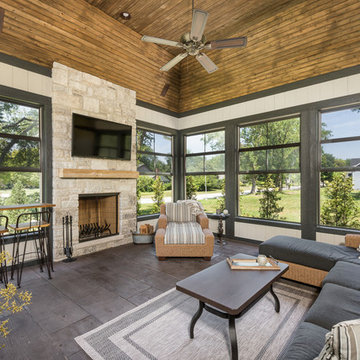
This 2 story home with a first floor Master Bedroom features a tumbled stone exterior with iron ore windows and modern tudor style accents. The Great Room features a wall of built-ins with antique glass cabinet doors that flank the fireplace and a coffered beamed ceiling. The adjacent Kitchen features a large walnut topped island which sets the tone for the gourmet kitchen. Opening off of the Kitchen, the large Screened Porch entertains year round with a radiant heated floor, stone fireplace and stained cedar ceiling. Photo credit: Picture Perfect Homes
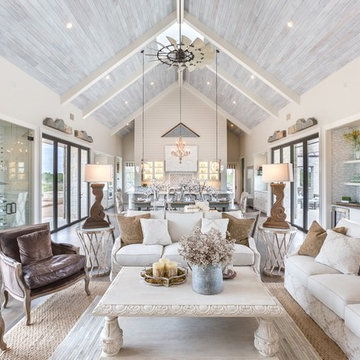
John Bishop
Inspiration for a traditional open concept living room in Austin with dark hardwood floors.
Inspiration for a traditional open concept living room in Austin with dark hardwood floors.
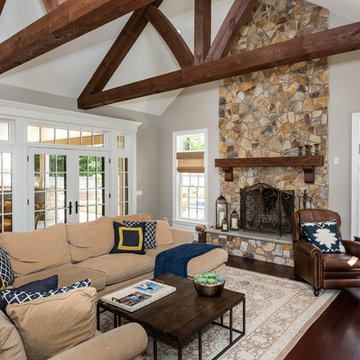
Photo of a traditional living room in Boston with grey walls, dark hardwood floors, a standard fireplace, a stone fireplace surround and brown floor.
Traditional Living Design Ideas
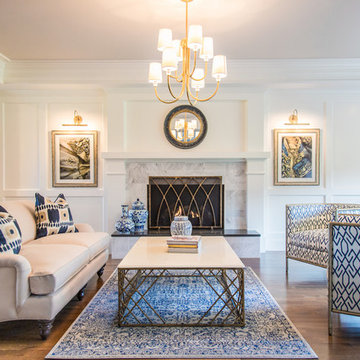
Formal living room with paneled wall with tray ceiling. Photography by Max Holiver
Mid-sized traditional formal open concept living room in Boston with dark hardwood floors, a standard fireplace, a stone fireplace surround, brown floor and white walls.
Mid-sized traditional formal open concept living room in Boston with dark hardwood floors, a standard fireplace, a stone fireplace surround, brown floor and white walls.
1




