Midcentury Living Design Ideas with a Wood Fireplace Surround
Refine by:
Budget
Sort by:Popular Today
61 - 80 of 401 photos
Item 1 of 3
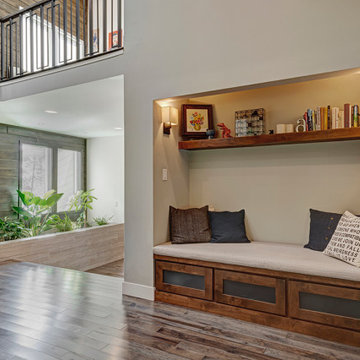
This beautiful home in Boulder, Colorado got a full two-story remodel. Their remodel included a new kitchen and dining area, living room, entry way, staircase, lofted area, bedroom, bathroom and office. Check out this client's new beautiful home
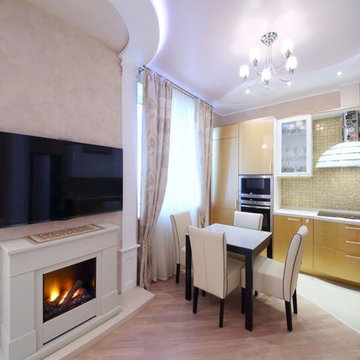
This is an example of a small midcentury formal open concept living room in DC Metro with beige walls, light hardwood floors, a standard fireplace, a wood fireplace surround, a wall-mounted tv and brown floor.
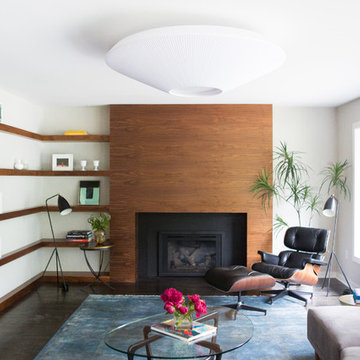
walnut fireplace + walnut floating shelves
photographer: canary grey
Large midcentury enclosed living room in Minneapolis with grey walls, dark hardwood floors, a standard fireplace, a wood fireplace surround and no tv.
Large midcentury enclosed living room in Minneapolis with grey walls, dark hardwood floors, a standard fireplace, a wood fireplace surround and no tv.
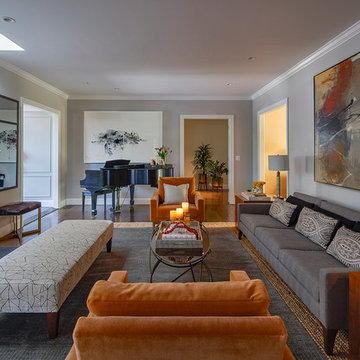
The centerpiece of the house, into which the new entry leads, and off of which all other entertaining rooms connect, is the Mad-Men-inspired living room, with hideaway bar closet, sassy pop-of-color chairs in sumptuous tangerine velvet, plenty of seating for guests, prominent displays of modern art, and a grand piano upon which to play music of course, as well as against which to lean fabulously, resting one’s elbow, with a drink in one’s other hand.
Photo by Eric Rorer
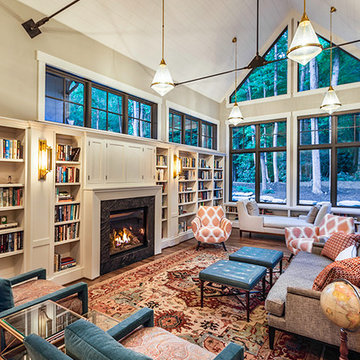
Design ideas for an expansive midcentury open concept living room in Other with a library, grey walls, dark hardwood floors, brown floor, a standard fireplace, a wood fireplace surround and a concealed tv.
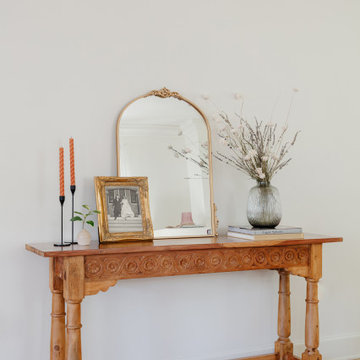
A subtle take on grandmillenial (any granny-chic fans out there?)
Either way, mixing restored antiques with modern pieces is one of our team's favorite ways to give a space some serious personality.
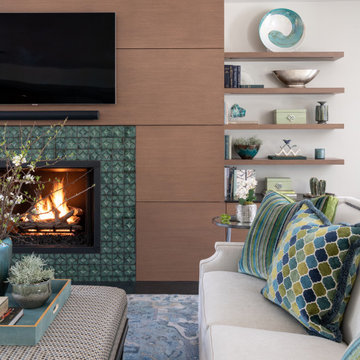
The clients desired an updated fireplace wall that would give a nod to the Mid-Century styling of their newly purchased 1958 home. The existing fireplace was faced with stack stone and included a raised hearth. The room was dark with the closest windows being on the covered back porch. Around the corner from the fireplace wall the hallway led to a small guest room with a wide opening and an existing, large modern barn door. This door, with horizontal panels served as the inspiration for facing the fireplace in clean, horizontal grained rift-cut white oak panels. The new fireplace design extended the horizontal wood design with 42” wide floating shelves above low enclosed cabinets for storage. The existing hearth was removed along with the existing stack stone, visually freeing up floor space and leaving the remaining firebox now a foot above the floor. The designer selected a custom, handcrafted Mid-Century style 4” circular pattern tile to be applied below the firebox as well as above and on each side.
Honed Absolute Black granite slab was specified for the new floor flush hearth as well as framing the inside and front edge of the firebox and the countertops on the new adjoining low cabinets. Circular hardware pulls in a polished chrome finish added a reflective touch of jewelry to the expanse of the clean horizontal design as well as repeating the circular tile pattern. The millwork lighting in the floating shelves helped illuminate the fireplace wall which extend the space.
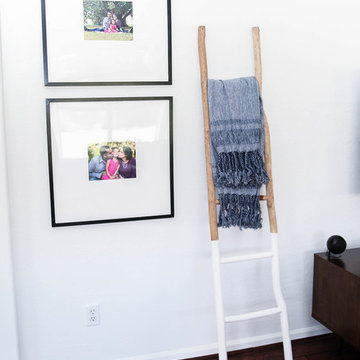
Updated this fireplace with added shiplap stained a natural finish to give it a more natural and earthy look. Added greenery to add life and color. Added a large hexagon mirror instead of a mantel piece to let the fireplace stand on it's own.
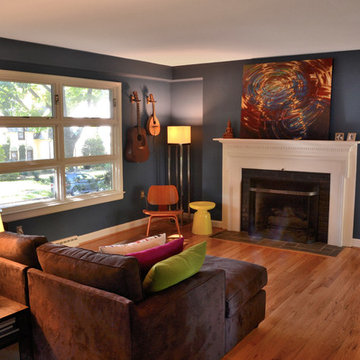
Tim & Elissa have a beautiful home in the most desirable Wyomissing neighborhood. Broad sidewalks under stately oaks, with nearby parks makes it a perfect place to raise a growing family. But their 2-bedroom mid-century rancher was becoming a squeeze. They asked Spring Creek Design to come up with a cost-effective solution to their space problem, while also tackling some of the home’s aged infrastructure.
Design Criteria:
- Increase living space by adding a new 2nd storey Master Suite.
- Enhance livability with an open floorplan on the first floor.
- Improve the connection to the outdoors.
- Update basics systems with new windows, HVAC and insulation.
- Update interior with paint & refinished floors.
Special Features:
- Bright, mid-century modern design is true to the home’s vintage.
- Custom steel cable railings at both stairways.
- New open plan creates strong connections between kitchen, living room, dining room and deck.
- High-performance Pella windows throughout, including a new triple-panel slider to the deck.
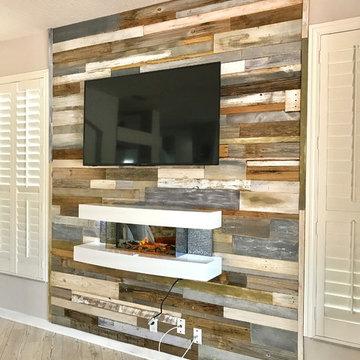
Mixing modern and rustic on this plain wall made it the focal point of the living room. Reclaimed barn wood created this accent/feature wall and on top of the warm rustic wall lies the contemporary wall mounted tv and electric fireplace marrying the warm rustic feel with the modern age. Nicole Daulton Designs.
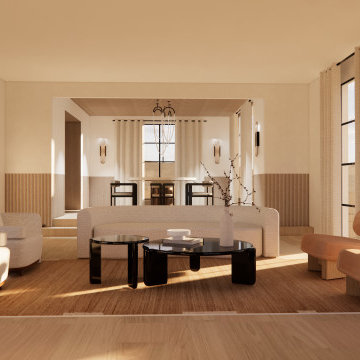
Welcome to our Mid-Century Modern haven with a twist! Blending classic mid-century elements with a unique touch, we've embraced fluted wood walls, a striking corner fireplace, and bold oversized art to redefine our living and dining space.
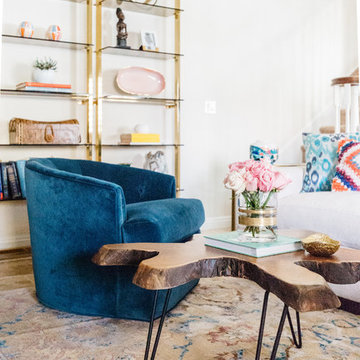
Christopher Lee Foto
Photo of a small midcentury open concept living room in Los Angeles with beige walls, travertine floors, a standard fireplace, a wood fireplace surround and beige floor.
Photo of a small midcentury open concept living room in Los Angeles with beige walls, travertine floors, a standard fireplace, a wood fireplace surround and beige floor.
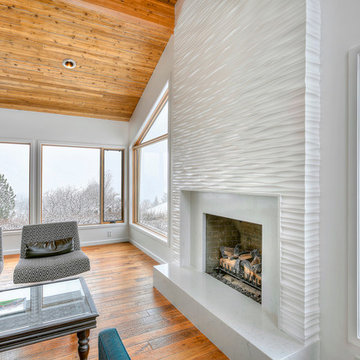
Soelberg Industries worked with the homeowner of this Salt Lake City east bench remodel. Using Ondata textured wall panels to reface the fireplace, floor to ceiling texture transforms any living space.
Photo credits: Michael Soelberg
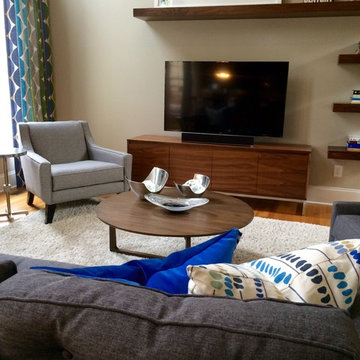
Greensboro mid-century mod family room. The teal, sapphire, and green fabrics pop against the soft grey upholstery. The custom made media wall with console and floating shelves worked beautifully for the TV and original watercolor artwork.
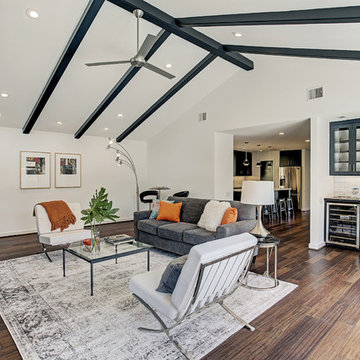
View from Family Room toward the Wet Bar and Kitchen.
TK Images
Midcentury family room in Houston with white walls, bamboo floors, a standard fireplace, a wood fireplace surround, a wall-mounted tv and brown floor.
Midcentury family room in Houston with white walls, bamboo floors, a standard fireplace, a wood fireplace surround, a wall-mounted tv and brown floor.
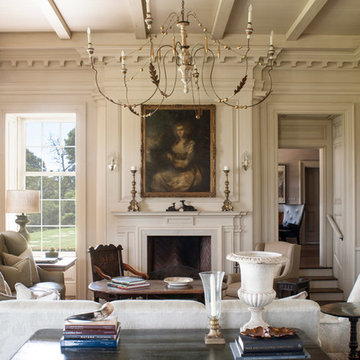
Hester + Hardaway Photographers
Large midcentury formal enclosed living room in Houston with white walls, dark hardwood floors, a standard fireplace, a wood fireplace surround, no tv and brown floor.
Large midcentury formal enclosed living room in Houston with white walls, dark hardwood floors, a standard fireplace, a wood fireplace surround, no tv and brown floor.
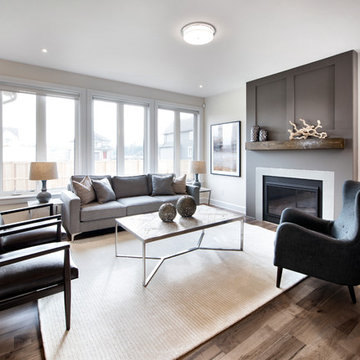
Marc Fowler
This is an example of a mid-sized midcentury open concept family room in Ottawa with white walls, medium hardwood floors, a standard fireplace and a wood fireplace surround.
This is an example of a mid-sized midcentury open concept family room in Ottawa with white walls, medium hardwood floors, a standard fireplace and a wood fireplace surround.
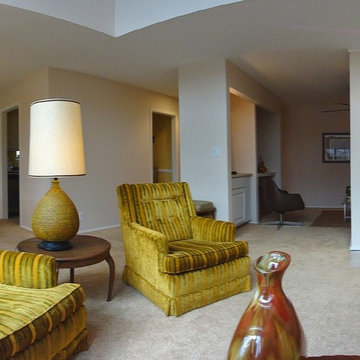
Spotlight Real Estate Staging
This is an example of a mid-sized midcentury loft-style living room in Other with beige walls, carpet, a standard fireplace and a wood fireplace surround.
This is an example of a mid-sized midcentury loft-style living room in Other with beige walls, carpet, a standard fireplace and a wood fireplace surround.
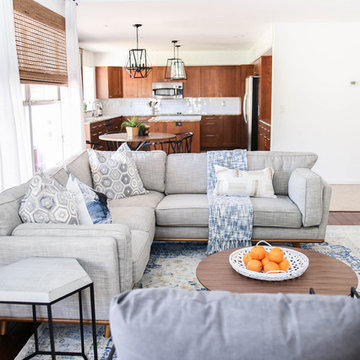
Updated this fireplace with added shiplap stained a natural finish to give it a more natural and earthy look. Added greenery to add life and color. Added a large hexagon mirror instead of a mantel piece to let the fireplace stand on it's own.
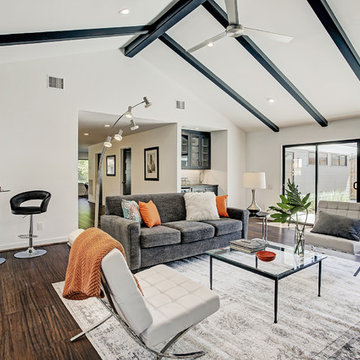
Large sliding glass doors connect the Family Room to the Patio.
TK Images
Midcentury family room in Houston with white walls, bamboo floors, a standard fireplace, a wood fireplace surround, a wall-mounted tv and brown floor.
Midcentury family room in Houston with white walls, bamboo floors, a standard fireplace, a wood fireplace surround, a wall-mounted tv and brown floor.
Midcentury Living Design Ideas with a Wood Fireplace Surround
4



