Midcentury Living Design Ideas with a Wood Fireplace Surround
Refine by:
Budget
Sort by:Popular Today
141 - 160 of 401 photos
Item 1 of 3
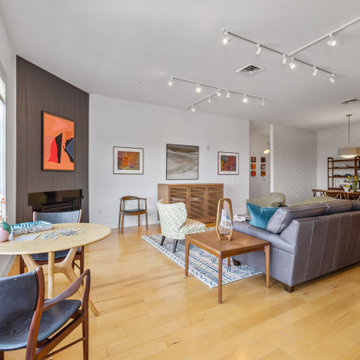
The entire condo's main living spaces were originally painted a mustard yellow- I like the color in furniture or accents, but not on my walls. Crisp 'Decorators White' completely changed the feel of the open spaces, allowing the amazing artwork or decor pieces stand out. There had not been any ceiling lighting and the easiest and least intrusive way to add some was through modern track lighting with lighting that could be directed to various focal pieces of art. The corner fireplace once had a very traditional white mantel and surround. Once removed, we added a wall of slat wood painted a dark charcoal that once taken to the ceiling, added the right drama and created a beautiful focal point. The clients hate to have a visible TV when not in use so the cabinet with TVLift hides it and pops up seamlessly for movie time.
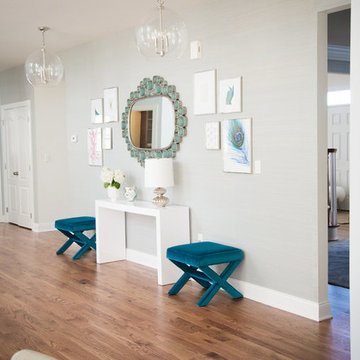
Airy and elegant living room with double height windows. Architecture by Toll Brothers
Photo of a large midcentury formal open concept living room in New York with blue walls, light hardwood floors, a standard fireplace and a wood fireplace surround.
Photo of a large midcentury formal open concept living room in New York with blue walls, light hardwood floors, a standard fireplace and a wood fireplace surround.
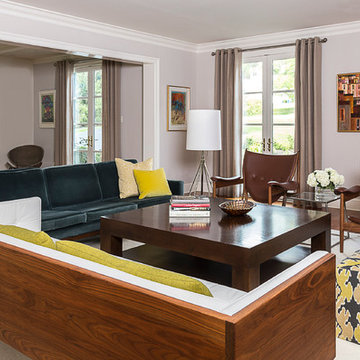
Inspiration for a large midcentury formal open concept living room in Philadelphia with grey walls, medium hardwood floors, a standard fireplace, a wood fireplace surround and a wall-mounted tv.
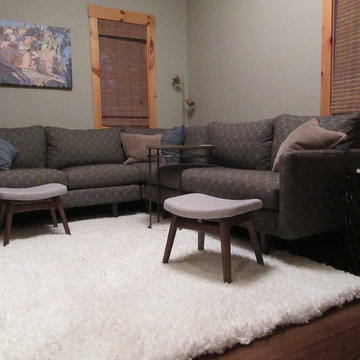
This guest room was converted to a Den for Yoga, meditation and reading for the adults in the house. The dog prefers this sheep skin rug but is also kept to the other parts of the home. It has a two sided fireplace and task lighting along with a cozy sectional with cozy pillows Midcentury fabric - foot stools- wire oval end table--oval wood and steel pull up sofa table.
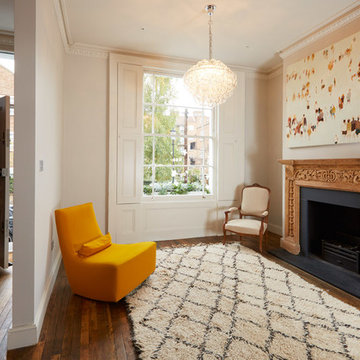
Small midcentury open concept living room in London with dark hardwood floors, a standard fireplace and a wood fireplace surround.
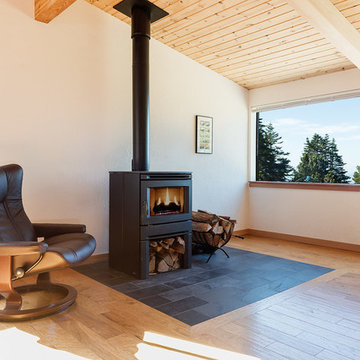
Architect: David Moulton AIA
Contractor: Empire Contracting
Photography by SeaRanchImages.com.
Inspiration for a midcentury living room in San Francisco with a hanging fireplace and a wood fireplace surround.
Inspiration for a midcentury living room in San Francisco with a hanging fireplace and a wood fireplace surround.
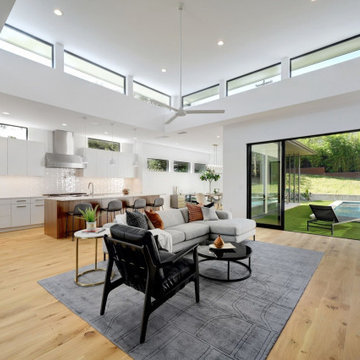
Design ideas for a mid-sized midcentury formal open concept living room in Austin with white walls, light hardwood floors, a ribbon fireplace, a wood fireplace surround, a concealed tv and brown floor.
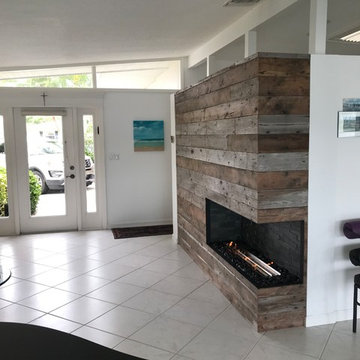
This is an example of a mid-sized midcentury living room in Tampa with white walls, porcelain floors, a ribbon fireplace, a wood fireplace surround and white floor.
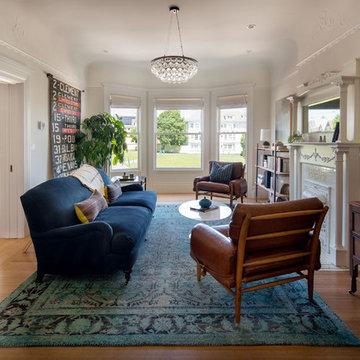
Mark Compton - Photogarapher
Photo of a large midcentury enclosed living room in San Francisco with white walls, medium hardwood floors, a standard fireplace, a wood fireplace surround and brown floor.
Photo of a large midcentury enclosed living room in San Francisco with white walls, medium hardwood floors, a standard fireplace, a wood fireplace surround and brown floor.
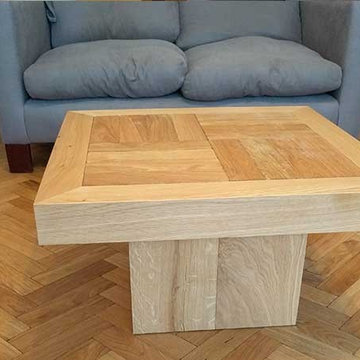
We fitted the engineered herringbone parquet continuously all throughout the ground floor. Thus we achieved an overwhelming surface of parquet. And the large space became even larger.
For the fireplace our recommendation was a seamless frame built into the parquet floor. We were glad that this option was chosen as the fireplace became a focal point and actually enriched the beauty of this aged parquet.
More details here -> http://goo.gl/LlKEA5
The stairs were strengthened from above as well from under to eliminate all the present and potential squeaks.
The oak engineered boards for risers and treads were bespoke finished in situ with Osmo Polyx Oil. We selected wide boards of 240mm to cover the entire width of the tread. This also allowed us to use minimal, reduced sized, nosing trims thus emphasising the oak boards.
Each step was individually crafted according to the stair structure to achieve a uniform and symmetrical look.
The upstairs landing was beautifully connected with the stairs by installing wide boards as well with the same finish.
On the ground floor we had to replace the skirting compared to the landing where the existing skirting was undercut.
We especially crafted a coffee table from the same materials as the parquet floor and stairs. After this the whole project took a new meaning. Let us know if you like this. We were delighted!
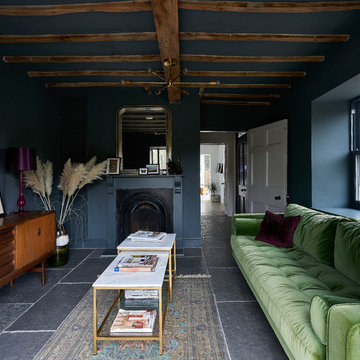
A dark and moody room painted in Farrow and Balls Downpipe which complements the Mid Century furniture and accessories.
To see more visit: https://www.greta-mae.co.uk/interior-design-projects
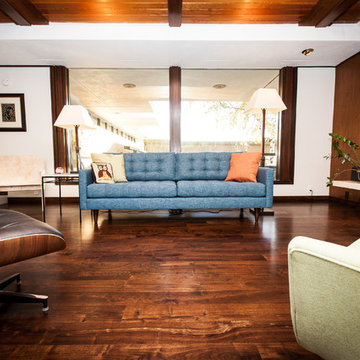
Large midcentury open concept living room in Salt Lake City with white walls, medium hardwood floors, a standard fireplace and a wood fireplace surround.
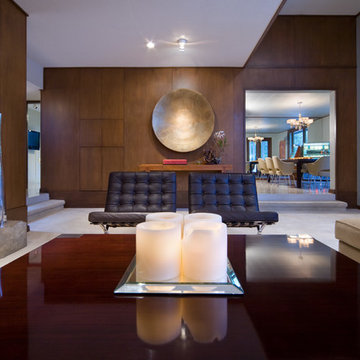
Harvey Smith
Large midcentury formal open concept living room in Orlando with blue walls, carpet, a standard fireplace and a wood fireplace surround.
Large midcentury formal open concept living room in Orlando with blue walls, carpet, a standard fireplace and a wood fireplace surround.
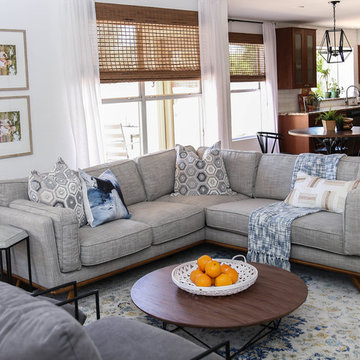
Updated this fireplace with added shiplap stained a natural finish to give it a more natural and earthy look. Added greenery to add life and color. Added a large hexagon mirror instead of a mantel piece to let the fireplace stand on it's own.
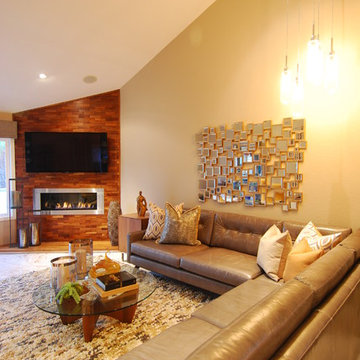
Inspiration for a large midcentury open concept living room in Orange County with beige walls, marble floors, a corner fireplace, a wood fireplace surround and a wall-mounted tv.
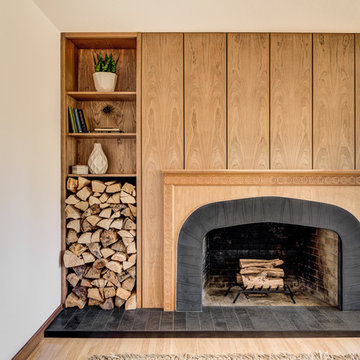
Inspiration for a mid-sized midcentury formal open concept living room in San Francisco with white walls, light hardwood floors, a standard fireplace, a wood fireplace surround, no tv and brown floor.
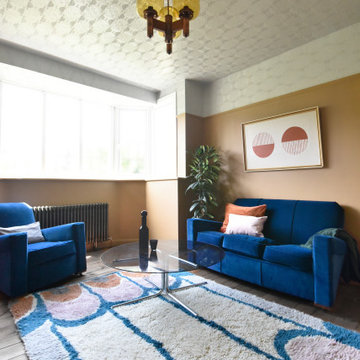
The front room of this 1930s house in Brockley was designed as a cosy retreat from the mess & stress of a whole-house renovation and a young family.
Contrasting textures & tones create a playful yet grown up feel. Warm, flat matte walls contrast with the cool, glossy textured grey ceiling. A stunning carved teak Yngve Ekström cabinet hides away the TV, while a deep shaggy rug brings the colour palette together.
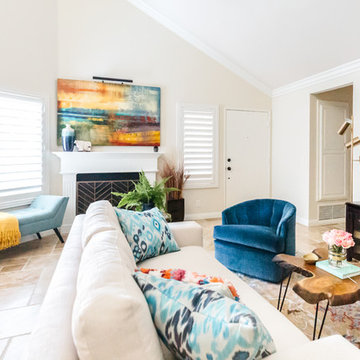
Christopher Lee Foto
This is an example of a small midcentury open concept living room in Los Angeles with beige walls, travertine floors, a standard fireplace, a wood fireplace surround and beige floor.
This is an example of a small midcentury open concept living room in Los Angeles with beige walls, travertine floors, a standard fireplace, a wood fireplace surround and beige floor.
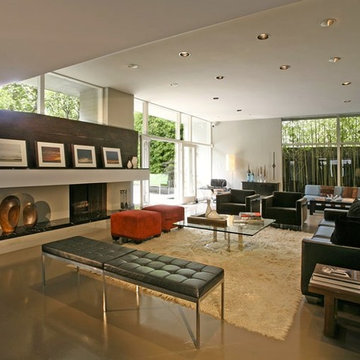
Inspiration for a large midcentury formal enclosed living room in Los Angeles with green walls, concrete floors, a standard fireplace, a wood fireplace surround and no tv.
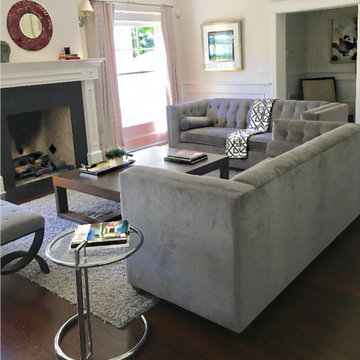
Design ideas for a mid-sized midcentury formal enclosed living room in Los Angeles with beige walls, dark hardwood floors, a standard fireplace and a wood fireplace surround.
Midcentury Living Design Ideas with a Wood Fireplace Surround
8



