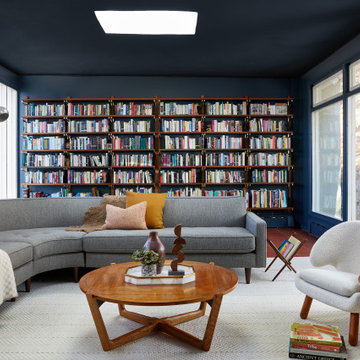Midcentury Living Room Design Photos with a Library
Refine by:
Budget
Sort by:Popular Today
121 - 140 of 689 photos
Item 1 of 3

This is a basement renovation transforms the space into a Library for a client's personal book collection . Space includes all LED lighting , cork floorings , Reading area (pictured) and fireplace nook .
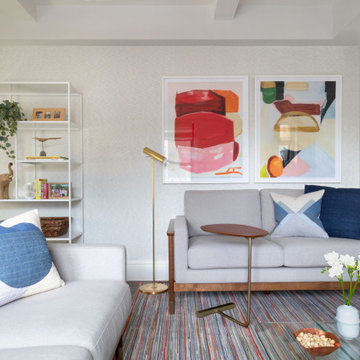
Photo of a mid-sized midcentury open concept living room in New York with a library, grey walls, dark hardwood floors, no fireplace, a wall-mounted tv and wallpaper.
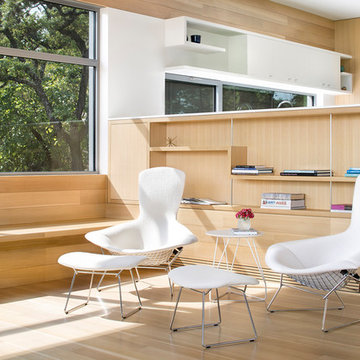
Paul Finkel
Large midcentury open concept living room in Austin with a library, white walls, light hardwood floors and no fireplace.
Large midcentury open concept living room in Austin with a library, white walls, light hardwood floors and no fireplace.
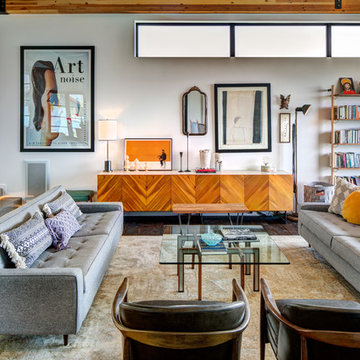
This is an example of a midcentury open concept living room in Salt Lake City with a library, grey walls and dark hardwood floors.
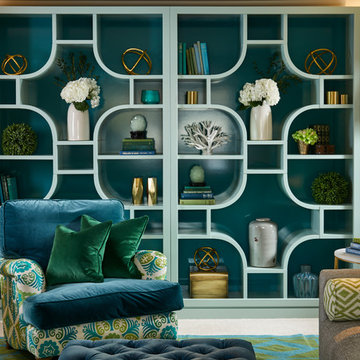
A bespoke-crafted bookcase makes a striking focal point in this family snug.
Inspiration for a midcentury living room in Hampshire with a library.
Inspiration for a midcentury living room in Hampshire with a library.
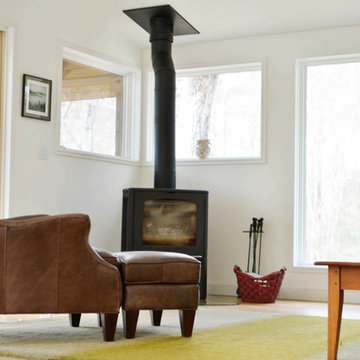
Photo of a mid-sized midcentury open concept living room in Boston with a library, white walls, light hardwood floors, a wood stove, a metal fireplace surround, no tv and beige floor.
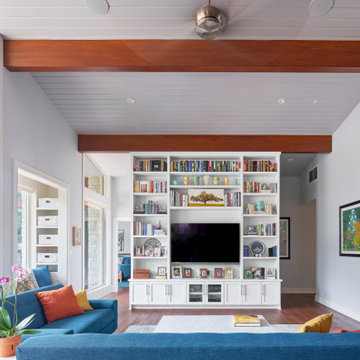
Livigin Room
Design ideas for a mid-sized midcentury open concept living room in Austin with a library, grey walls, medium hardwood floors, a built-in media wall, brown floor and vaulted.
Design ideas for a mid-sized midcentury open concept living room in Austin with a library, grey walls, medium hardwood floors, a built-in media wall, brown floor and vaulted.
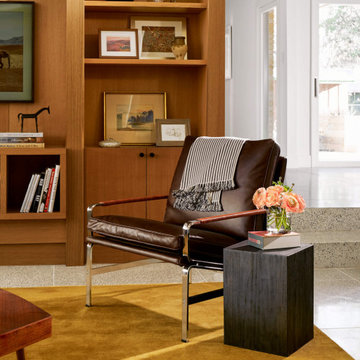
Design ideas for a mid-sized midcentury open concept living room in Austin with a library, white walls, no fireplace, no tv and white floor.
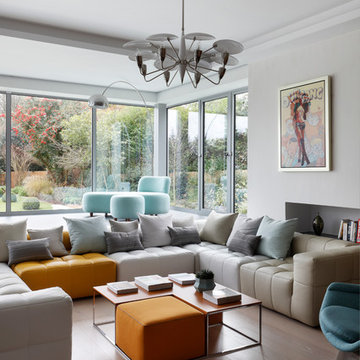
This unique sunken lounge with a bespoke modular sofa offers an intimate space for socialising in this stylish open-plan living area
Inspiration for a mid-sized midcentury open concept living room in London with a library, white walls, light hardwood floors, no fireplace, a wood fireplace surround and no tv.
Inspiration for a mid-sized midcentury open concept living room in London with a library, white walls, light hardwood floors, no fireplace, a wood fireplace surround and no tv.
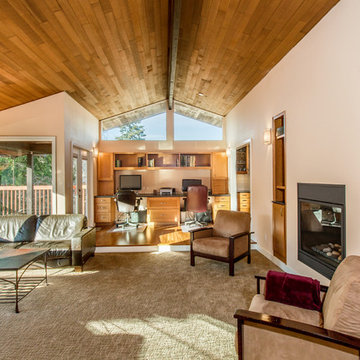
H2D worked with the clients to update their Bellevue midcentury modern home. The living room was remodeled to accent the vaulted wood ceiling. A built-in office space was designed between the living room and kitchen areas. A see-thru fireplace and built-in bookcases provide connection between the living room and dining room.
Design by; Heidi Helgeson, H2D Architecture + Design
Built by: Harjo Construction
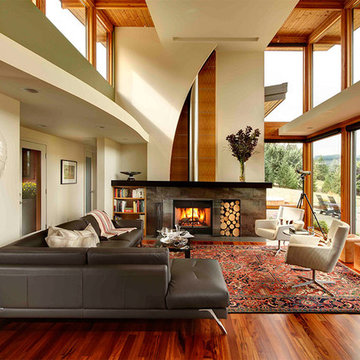
Photo of a midcentury open concept living room in Portland with a library, beige walls, medium hardwood floors, a wood stove and orange floor.
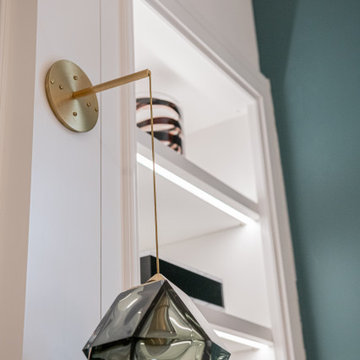
Located in Manhattan, this beautiful three-bedroom, three-and-a-half-bath apartment incorporates elements of mid-century modern, including soft greys, subtle textures, punchy metals, and natural wood finishes. Throughout the space in the living, dining, kitchen, and bedroom areas are custom red oak shutters that softly filter the natural light through this sun-drenched residence. Louis Poulsen recessed fixtures were placed in newly built soffits along the beams of the historic barrel-vaulted ceiling, illuminating the exquisite décor, furnishings, and herringbone-patterned white oak floors. Two custom built-ins were designed for the living room and dining area: both with painted-white wainscoting details to complement the white walls, forest green accents, and the warmth of the oak floors. In the living room, a floor-to-ceiling piece was designed around a seating area with a painting as backdrop to accommodate illuminated display for design books and art pieces. While in the dining area, a full height piece incorporates a flat screen within a custom felt scrim, with integrated storage drawers and cabinets beneath. In the kitchen, gray cabinetry complements the metal fixtures and herringbone-patterned flooring, with antique copper light fixtures installed above the marble island to complete the look. Custom closets were also designed by Studioteka for the space including the laundry room.
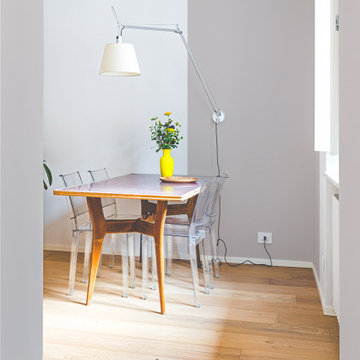
Gli arredi vintage si affiancano ad arredi più moderni, in una palette cromatica tenue con tocchi di colore accesi.
Mid-sized midcentury enclosed living room in Turin with a library, pink walls and light hardwood floors.
Mid-sized midcentury enclosed living room in Turin with a library, pink walls and light hardwood floors.
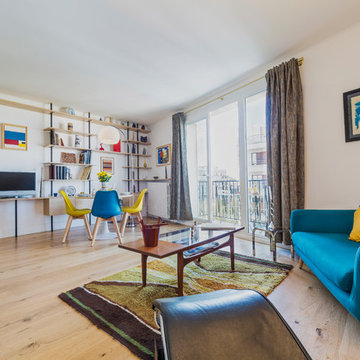
Mid-sized midcentury open concept living room in Paris with a library, white walls, light hardwood floors, no fireplace, a freestanding tv and brown floor.
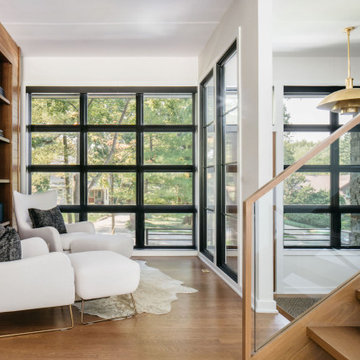
Do you thrive in the sunshine or love the colder months?
Make sure to ask yourself this question when planning your home layout! Natural light has a huge impact & helps set the tone for a space.
Drop a ☀️ for summer and a ❄️ for winter in the comments below!
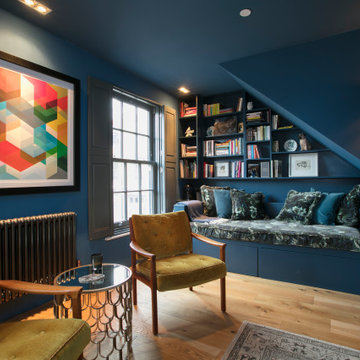
This townhouse in East Dulwich was newly built in sympathy with its Georgian neighbours. An imposing building set over four stories, the owners described their home as a ‘white box’, requiring full design and dressing.
The brief was to create defined spaces on each floor that reflected the owner’s bold tastes and appreciation of the Soho House aesthetic. A ‘club’ style den was created on the raised ground floor with a ‘speakeasy pub’ in the basement off the main entertaining space. The master suite in the eaves, housed a walk in wardrobe, ensuite with double sinks and shower. Throughout the home bold colour, varied textures and playful art were abundant.
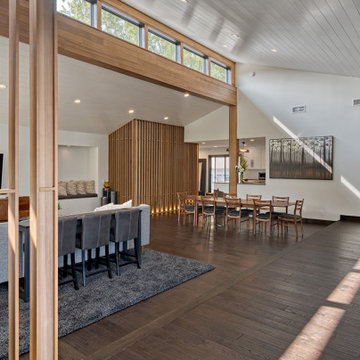
Mid century modern living room with open spaces, transom windows and waterfall, peninsula fireplace on far right;
Photo of an expansive midcentury open concept living room in Minneapolis with a library, white walls, medium hardwood floors, a two-sided fireplace, a tile fireplace surround, a wall-mounted tv, brown floor and vaulted.
Photo of an expansive midcentury open concept living room in Minneapolis with a library, white walls, medium hardwood floors, a two-sided fireplace, a tile fireplace surround, a wall-mounted tv, brown floor and vaulted.
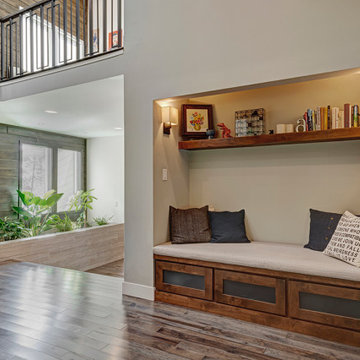
This beautiful home in Boulder, Colorado got a full two-story remodel. Their remodel included a new kitchen and dining area, living room, entry way, staircase, lofted area, bedroom, bathroom and office. Check out this client's new beautiful home
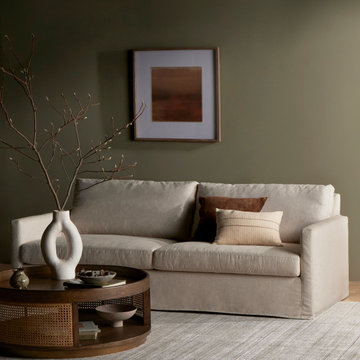
Moody mid-century modern living room space with linen slipcover sofa made in the USA and pottery decor from Four Hands furniture
Small midcentury enclosed living room in Boston with a library, green walls, no fireplace, no tv and beige floor.
Small midcentury enclosed living room in Boston with a library, green walls, no fireplace, no tv and beige floor.
Midcentury Living Room Design Photos with a Library
7
