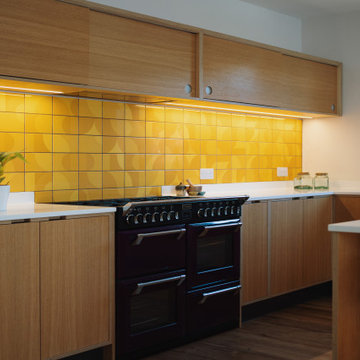Midcentury Orange Kitchen Design Ideas
Refine by:
Budget
Sort by:Popular Today
41 - 60 of 621 photos
Item 1 of 3
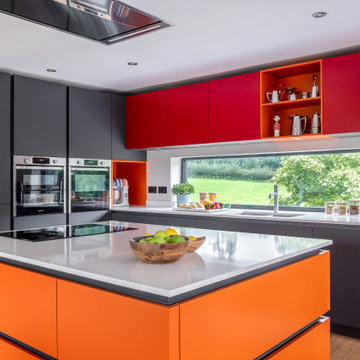
When they briefed us on the conversion of this five-bedroom, five-bathroom B&B into a midcentury-modern-inspired single-family home, our clients envisioned entertaining spaces immersed in nature and laid out around a bold and beautiful kitchen inspired by Piet Mondrian’s abstract geometric compositions.
Stepping up the short flight of stairs leading to the new kitchen/lounge/dining open floor plan unveils dramatic views of the surrounding Cotswold hills and Tewkesbury Abbey. A new kitchen picture window to the front elevation and sets of large windows to the back and side elevations flood the “upside-down” home with constantly changing natural light and capture a treetop outlook in the front and garden views at the rear. In true mid-century modern fashion, the space is enclosed by slatted screens and lightly zoned through the arrangement of furniture and rugs, above which the eye can pass through unhindered. Extensive repairs to the roof structure have also been completed to prevent it from slowly collapsing on the house below.
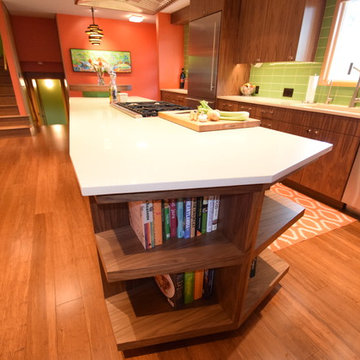
Custom Walnut Cabinets with a tapered Island and custom Cocktail Bar and Bookcase
Large midcentury galley eat-in kitchen in Portland with an undermount sink, flat-panel cabinets, dark wood cabinets, quartz benchtops, green splashback, subway tile splashback, stainless steel appliances, bamboo floors, with island and brown floor.
Large midcentury galley eat-in kitchen in Portland with an undermount sink, flat-panel cabinets, dark wood cabinets, quartz benchtops, green splashback, subway tile splashback, stainless steel appliances, bamboo floors, with island and brown floor.

Dylan Chandler photography
Full gut renovation of this kitchen in Brooklyn. Check out the before and afters here! https://mmonroedesigninspiration.wordpress.com/2016/04/12/mid-century-inspired-kitchen-renovation-before-after/
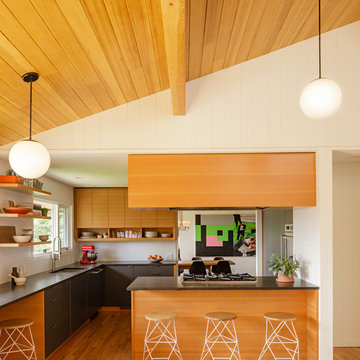
Lincoln Barbour
Photo of a midcentury kitchen in Portland with a double-bowl sink, flat-panel cabinets, grey cabinets, medium hardwood floors, a peninsula and grey benchtop.
Photo of a midcentury kitchen in Portland with a double-bowl sink, flat-panel cabinets, grey cabinets, medium hardwood floors, a peninsula and grey benchtop.
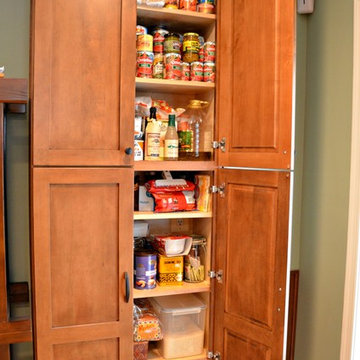
This craftsman kitchen borrows natural elements from architect and design icon, Frank Lloyd Wright. A slate backsplash, soapstone counters, and wood cabinetry is a perfect throwback to midcentury design.
What ties this kitchen to present day design are elements such as stainless steel appliances and smart and hidden storage. This kitchen takes advantage of every nook and cranny to provide extra storage for pantry items and cookware.
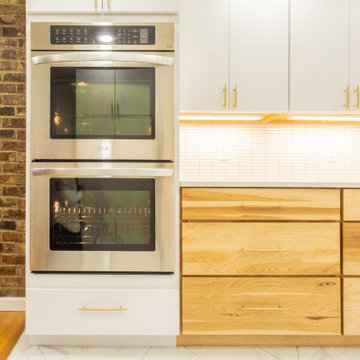
Photo of a mid-sized midcentury l-shaped separate kitchen in Other with an undermount sink, flat-panel cabinets, medium wood cabinets, quartz benchtops, white splashback, porcelain splashback, stainless steel appliances, porcelain floors, with island, green floor and white benchtop.
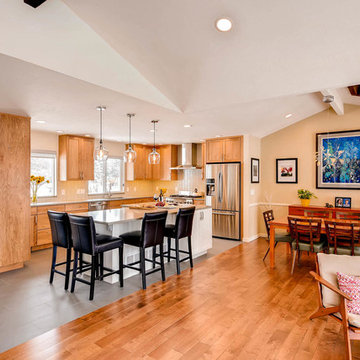
Large midcentury l-shaped open plan kitchen in Denver with shaker cabinets, light wood cabinets, with island, an undermount sink, quartz benchtops, beige splashback, mosaic tile splashback, stainless steel appliances and porcelain floors.
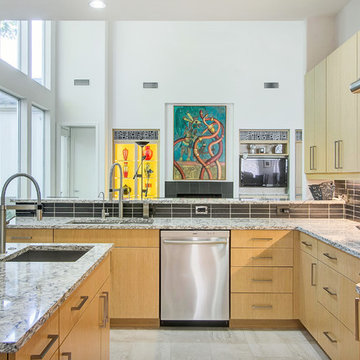
Mid-century modern kitchen and butler's pantry by Kitchen Design Concepts in Plano, TX.
This kitchen features Ultra Craft Rift Cut Oak (vertical) with a Natural finish in the Slab door style, Rehau Metal Tambour Door, Pratt & Larsen 3x8 "Metallic C602" tile backsplash in a straight lay, 3cm Cambria Bellingham countertops, Daltile Exquisite Ivory 12x24 porcelain floor tiles layed in a brick pattern, Blanco sinks, and appliances from Dacor including a 54" wall hood and 36" gas cooktop.
Photo Credit: Unique Exposure Photography
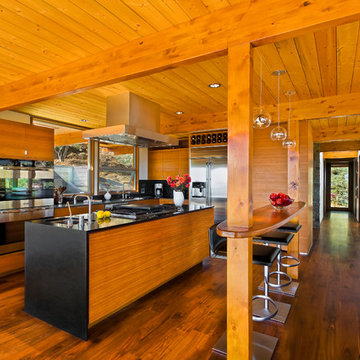
1950’s mid century modern hillside home.
full restoration | addition | modernization.
board formed concrete | clear wood finishes | mid-mod style.
Photography ©Ciro Coelho/ArchitecturalPhoto.com
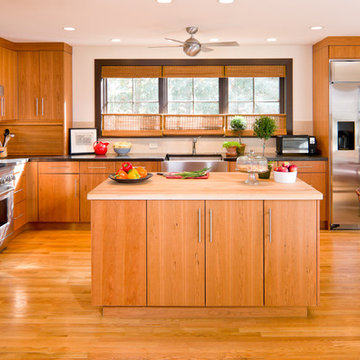
Midcentury l-shaped eat-in kitchen in Boston with stainless steel appliances, a farmhouse sink, flat-panel cabinets, medium wood cabinets and wood benchtops.
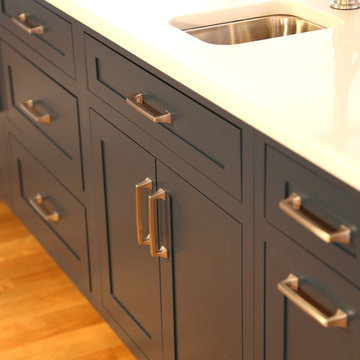
Large midcentury galley open plan kitchen in DC Metro with a drop-in sink, beaded inset cabinets, grey cabinets, quartz benchtops, blue splashback, porcelain splashback, panelled appliances, light hardwood floors, with island and grey benchtop.
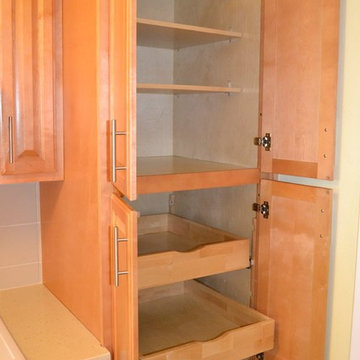
Midcentury galley kitchen pantry in Phoenix with an undermount sink, raised-panel cabinets, medium wood cabinets, quartz benchtops, stainless steel appliances, ceramic floors, beige floor and beige benchtop.
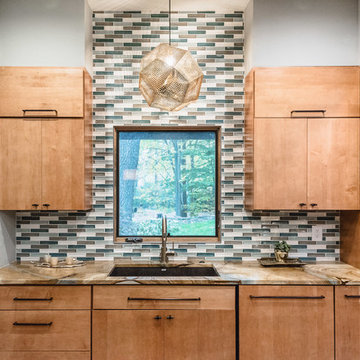
Design ideas for a mid-sized midcentury l-shaped eat-in kitchen in Detroit with a single-bowl sink, flat-panel cabinets, medium wood cabinets, quartzite benchtops, multi-coloured splashback, ceramic splashback, black appliances, slate floors, with island and multi-coloured floor.
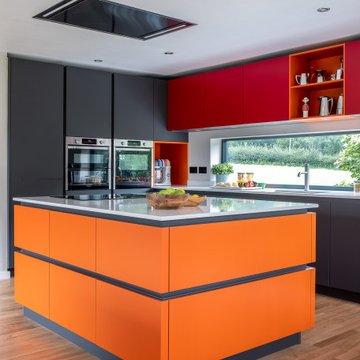
When they briefed us on the conversion of this five-bedroom, five-bathroom B&B into a midcentury-modern-inspired single-family home, our clients envisioned entertaining spaces immersed in nature and laid out around a bold and beautiful kitchen inspired by Piet Mondrian’s abstract geometric compositions.
Stepping up the short flight of stairs leading to the new kitchen/lounge/dining open floor plan unveils dramatic views of the surrounding Cotswold hills and Tewkesbury Abbey. A new kitchen picture window to the front elevation and sets of large windows to the back and side elevations flood the “upside-down” home with constantly changing natural light and capture a treetop outlook in the front and garden views at the rear. In true mid-century modern fashion, the space is enclosed by slatted screens and lightly zoned through the arrangement of furniture and rugs, above which the eye can pass through unhindered. Extensive repairs to the roof structure have also been completed to prevent it from slowly collapsing on the house below.
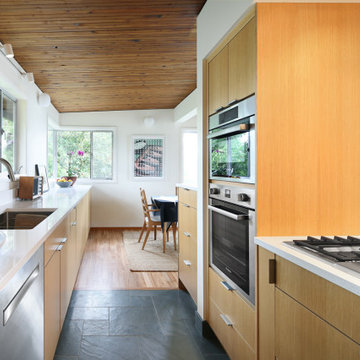
We love a nice galley kitchen! This beauty has custom white oak cabinetry, slate tile flooring, white quartz countertops and a hidden pocket door.
Mid-sized midcentury galley eat-in kitchen in Seattle with an undermount sink, flat-panel cabinets, quartz benchtops, white splashback, stainless steel appliances, slate floors, no island, grey floor, white benchtop and medium wood cabinets.
Mid-sized midcentury galley eat-in kitchen in Seattle with an undermount sink, flat-panel cabinets, quartz benchtops, white splashback, stainless steel appliances, slate floors, no island, grey floor, white benchtop and medium wood cabinets.
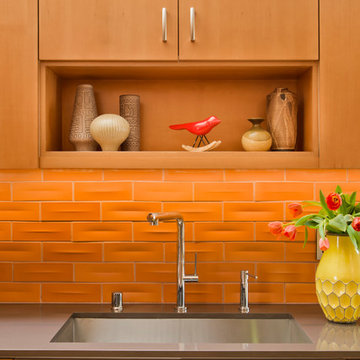
What began as a simple kitchen ‘face-lift’ turned into a more complex kitchen remodel when it was determined that what the client was really seeking was to create a space which evoked the warmth of wood. The challenge was to take a dated (c. 1980’s) white plastic laminate kitchen with a white Formica counter top and transform it into a warmly, wood-clad kitchen without having to demolish the entire kitchen cabinetry. With new door and drawer faces and the careful ‘skinning’ of the existing laminate cabinets with a stained maple veneer; the space became more luxurious and updated. The counter top was replaced with a new quartz slab from Eurostone. The peninsula now accommodates counter-height seating. The Haiku bamboo ceiling fan from Big Ass Fans graces the family room.
Photography: Manolo Langis
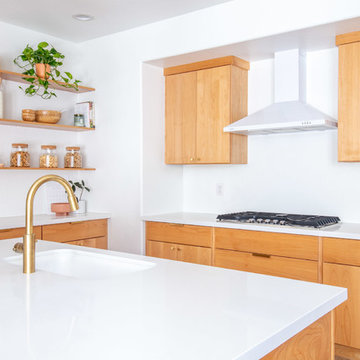
Shane Baker
Inspiration for a mid-sized midcentury u-shaped eat-in kitchen in Phoenix with an undermount sink, flat-panel cabinets, light wood cabinets, quartz benchtops, white splashback, stainless steel appliances, light hardwood floors, with island, brown floor and white benchtop.
Inspiration for a mid-sized midcentury u-shaped eat-in kitchen in Phoenix with an undermount sink, flat-panel cabinets, light wood cabinets, quartz benchtops, white splashback, stainless steel appliances, light hardwood floors, with island, brown floor and white benchtop.
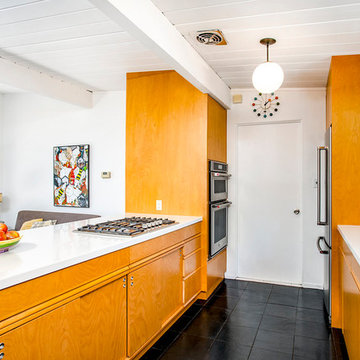
This is an example of a mid-sized midcentury galley open plan kitchen in Los Angeles with an undermount sink, flat-panel cabinets, multi-coloured splashback, stainless steel appliances, a peninsula, black floor, white benchtop, medium wood cabinets, solid surface benchtops, mosaic tile splashback and slate floors.
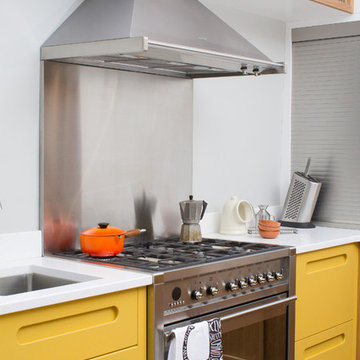
This Mid Century inspired kitchen was manufactured for a couple who definitely didn't want a traditional 'new' fitted kitchen as part of their extension to a 1930's house in a desirable Manchester suburb.
The Set Opera 90cm range cooker with gas hob sits proudly between drawer units. Matching splash back and hood extractor complete the look.
Photo: Ian Hampson
Midcentury Orange Kitchen Design Ideas
3
