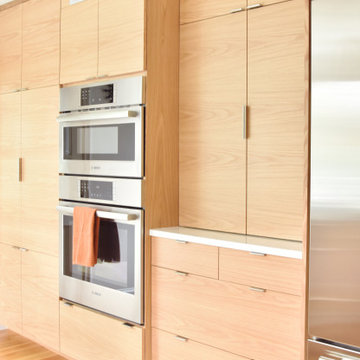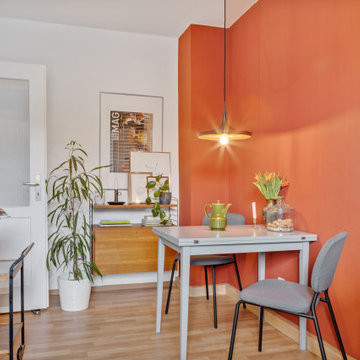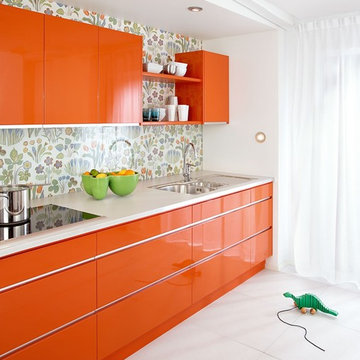Midcentury Orange Kitchen Design Ideas
Refine by:
Budget
Sort by:Popular Today
121 - 140 of 621 photos
Item 1 of 3
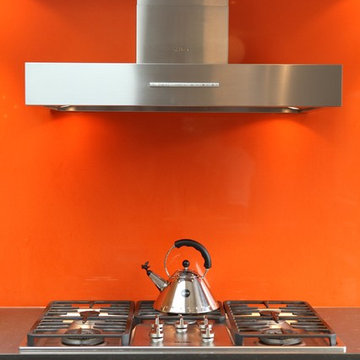
CCI Renovations/North Vancouver/Photos - Ema Peter
Featured on the cover of the June/July 2012 issue of Homes and Living magazine this interpretation of mid century modern architecture wow's you from every angle. The name of the home was coined "L'Orange" from the homeowners love of the colour orange and the ingenious ways it has been integrated into the design.
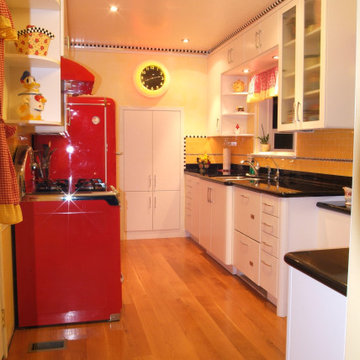
This was a fun re-model with a fun-loving homeowner. Know locally as 'the 50's guy' the homeowner wanted his kitchen to reflect his passion for that decade. Using Northstar appliances from Elmira Stove Works was just the beginning. We complemented the bright red of the appliances with white cabinets and black counters. The homeowner then added the yellow walls and detailed tile work to finish it off. San Luis Kitchen Co.
photo: James DeBrauwere
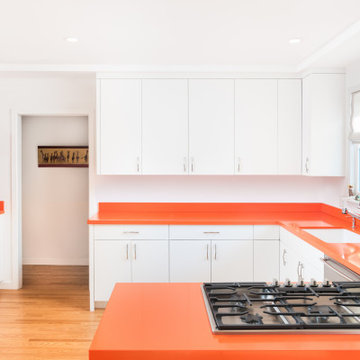
Kitchen refresh with custom fabricated new cabinet doors on existing cabinets and new orange counters
Inspiration for a midcentury u-shaped kitchen in San Francisco with an undermount sink, flat-panel cabinets, white cabinets, stainless steel appliances, light hardwood floors and orange benchtop.
Inspiration for a midcentury u-shaped kitchen in San Francisco with an undermount sink, flat-panel cabinets, white cabinets, stainless steel appliances, light hardwood floors and orange benchtop.
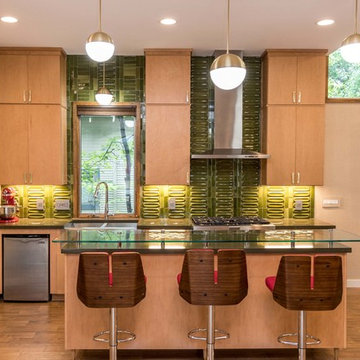
Photo of a mid-sized midcentury kitchen in Austin with flat-panel cabinets, light wood cabinets, quartz benchtops, green splashback, porcelain splashback, stainless steel appliances, ceramic floors, with island and a double-bowl sink.
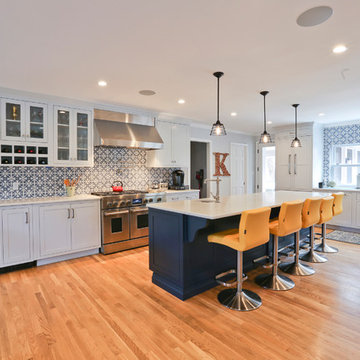
Design ideas for a large midcentury galley open plan kitchen in DC Metro with a drop-in sink, beaded inset cabinets, grey cabinets, quartz benchtops, blue splashback, porcelain splashback, panelled appliances, light hardwood floors, with island and grey benchtop.
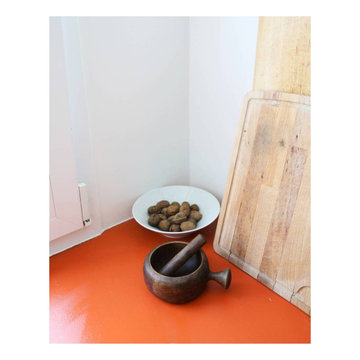
42m2, Paris 20e
-
Démolition complète de l'existant. Nous avons réalisé de nouveaux volumes intégrant une chambre, un salon, une cuisine et un bureau distincts.
L'objectif premier était d'apporter de la lumière à cet appartement qui était très vieillot sans lumière directe.
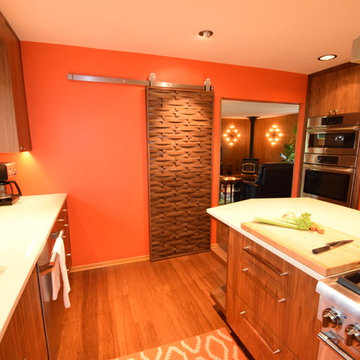
Custom Walnut Cabinets with a tapered Island and custom Cocktail Bar
Design ideas for a large midcentury galley eat-in kitchen in Portland with an undermount sink, flat-panel cabinets, dark wood cabinets, quartz benchtops, green splashback, subway tile splashback, stainless steel appliances, bamboo floors, with island and brown floor.
Design ideas for a large midcentury galley eat-in kitchen in Portland with an undermount sink, flat-panel cabinets, dark wood cabinets, quartz benchtops, green splashback, subway tile splashback, stainless steel appliances, bamboo floors, with island and brown floor.
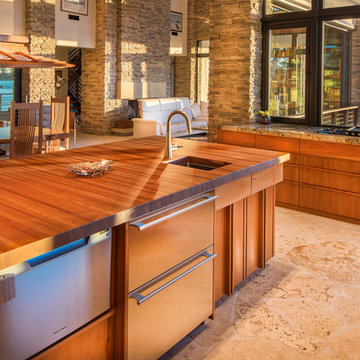
This is a home that was designed around the property. With views in every direction from the master suite and almost everywhere else in the home. The home was designed by local architect Randy Sample and the interior architecture was designed by Maurice Jennings Architecture, a disciple of E. Fay Jones. New Construction of a 4,400 sf custom home in the Southbay Neighborhood of Osprey, FL, just south of Sarasota.
Photo - Ricky Perrone
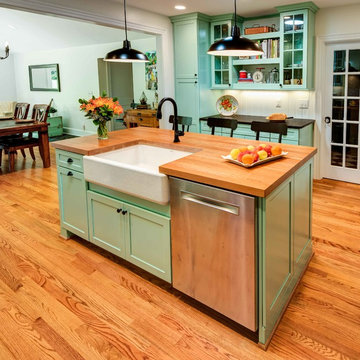
Stuart Jones Photography
Inspiration for a small midcentury galley eat-in kitchen in Raleigh with a farmhouse sink, shaker cabinets, turquoise cabinets, granite benchtops, white splashback, porcelain splashback, stainless steel appliances, medium hardwood floors, with island, brown floor and black benchtop.
Inspiration for a small midcentury galley eat-in kitchen in Raleigh with a farmhouse sink, shaker cabinets, turquoise cabinets, granite benchtops, white splashback, porcelain splashback, stainless steel appliances, medium hardwood floors, with island, brown floor and black benchtop.
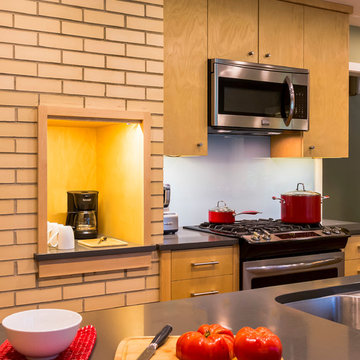
The coffee station is in the former wall oven location on the backside of the living room fireplace.
Photographer: Modern House Productions
This is an example of a mid-sized midcentury galley separate kitchen in Minneapolis with an undermount sink, flat-panel cabinets, medium wood cabinets, quartz benchtops, blue splashback, glass sheet splashback, stainless steel appliances, dark hardwood floors, with island and brown floor.
This is an example of a mid-sized midcentury galley separate kitchen in Minneapolis with an undermount sink, flat-panel cabinets, medium wood cabinets, quartz benchtops, blue splashback, glass sheet splashback, stainless steel appliances, dark hardwood floors, with island and brown floor.
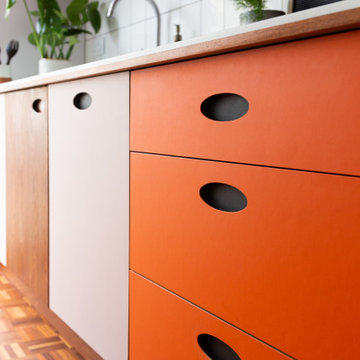
We were commissioned to design and build a new kitchen for this terraced side extension. The clients were quite specific about their style and ideas. After a few variations they fell in love with the floating island idea with fluted solid Utile. The Island top is 100% rubber and the main kitchen run work top is recycled resin and plastic. The cut out handles are replicas of an existing midcentury sideboard.
MATERIALS – Sapele wood doors and slats / birch ply doors with Forbo / Krion work tops / Flute glass.
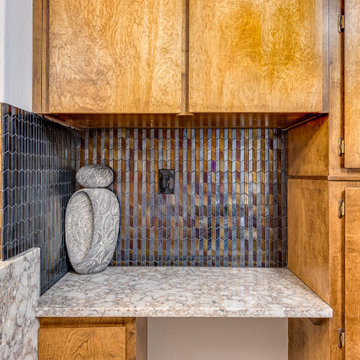
Mid-sized midcentury u-shaped eat-in kitchen in Portland with an undermount sink, flat-panel cabinets, beige cabinets, quartzite benchtops, metallic splashback, mosaic tile splashback, stainless steel appliances, ceramic floors, a peninsula, white floor and grey benchtop.
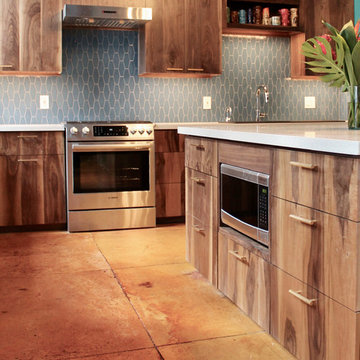
This loft was in need of a mid century modern face lift. In such an open living floor plan on multiple levels, storage was something that was lacking in the kitchen and the bathrooms. We expanded the kitchen in include a large center island with trash can/recycles drawers and a hidden microwave shelf. The previous pantry was a just a closet with some shelves that were clearly not being utilized. So bye bye to the closet with cramped corners and we welcomed a proper designed pantry cabinet. Featuring pull out drawers, shelves and tall space for brooms so the living level had these items available where my client's needed them the most. A custom blue wave paint job was existing and we wanted to coordinate with that in the new, double sized kitchen. Custom designed walnut cabinets were a big feature to this mid century modern design. We used brass handles in a hex shape for added mid century feeling without being too over the top. A blue long hex backsplash tile finished off the mid century feel and added a little color between the white quartz counters and walnut cabinets. The two bathrooms we wanted to keep in the same style so we went with walnut cabinets in there and used the same countertops as the kitchen. The shower tiles we wanted a little texture. Accent tiles in the niches and soft lighting with a touch of brass. This was all a huge improvement to the previous tiles that were hanging on for dear life in the master bath! These were some of my favorite clients to work with and I know they are already enjoying these new home!
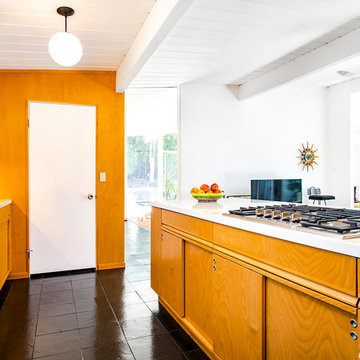
Design ideas for a mid-sized midcentury galley open plan kitchen in Los Angeles with an undermount sink, flat-panel cabinets, multi-coloured splashback, stainless steel appliances, a peninsula, black floor, white benchtop, medium wood cabinets, solid surface benchtops, mosaic tile splashback and slate floors.
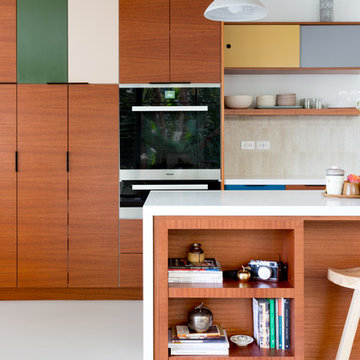
Amy Bartlam
Photo of a mid-sized midcentury l-shaped open plan kitchen in Los Angeles with flat-panel cabinets, medium wood cabinets, quartz benchtops and with island.
Photo of a mid-sized midcentury l-shaped open plan kitchen in Los Angeles with flat-panel cabinets, medium wood cabinets, quartz benchtops and with island.
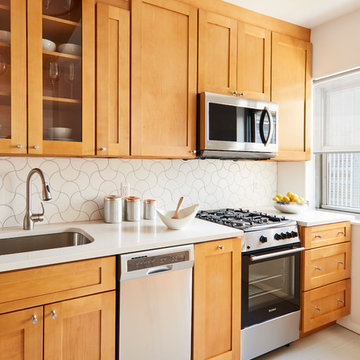
Dylan Chandler photography
Full gut renovation of this kitchen in Brooklyn. Check out the before and afters here! https://mmonroedesigninspiration.wordpress.com/2016/04/12/mid-century-inspired-kitchen-renovation-before-after/
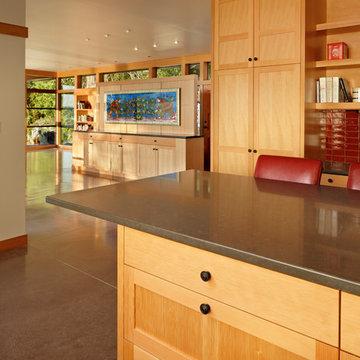
Looking diagonally from the kitchen into the dining room and the living room beyond. The partial height wall behind the dining room cabinets separates the dining space from the entry hall, helping create distinct areas within the open floor plan.
Midcentury Orange Kitchen Design Ideas
7
