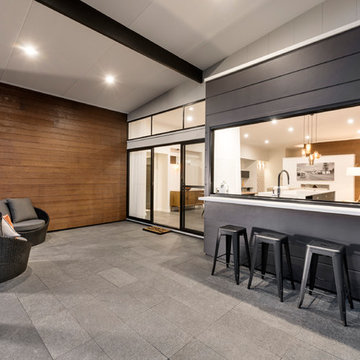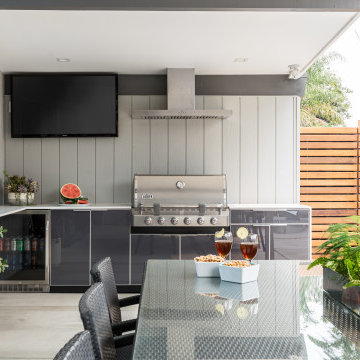Midcentury Patio Design Ideas with a Roof Extension
Refine by:
Budget
Sort by:Popular Today
41 - 60 of 384 photos
Item 1 of 3
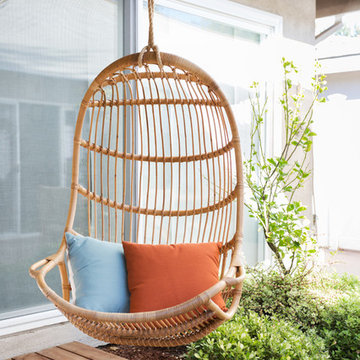
Outdoor lounge with outdoor firepit. Hanging rattan chair from Serena and Lily, canvas chairs from Eco Outdoor. Side table Crate and Barrel. Pillows Rejuvenation. Firepit and sofa owners own.
photo by Amy Bartlam
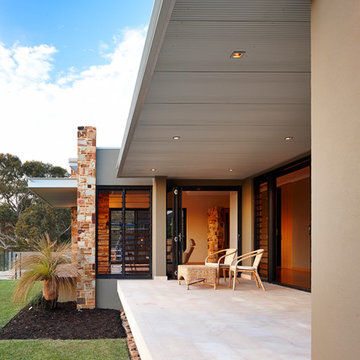
Inspiration for a mid-sized midcentury front yard patio in Perth with natural stone pavers and a roof extension.
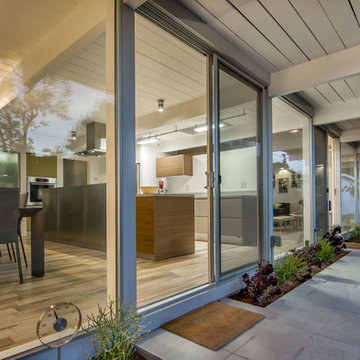
Photo of a mid-sized midcentury backyard patio in San Francisco with tile and a roof extension.
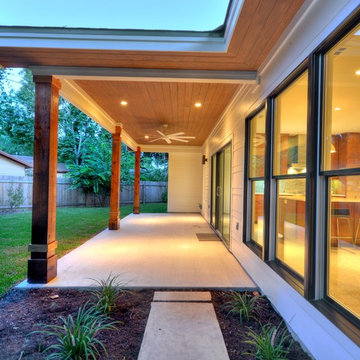
Mid-sized midcentury backyard patio in Austin with concrete slab and a roof extension.
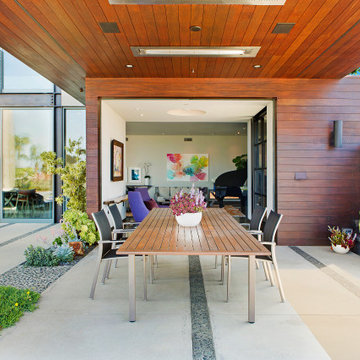
Photo of a large midcentury backyard patio in San Diego with an outdoor kitchen, concrete slab and a roof extension.
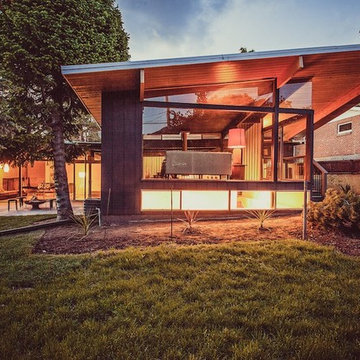
Inspiration for a midcentury backyard patio in Salt Lake City with concrete slab and a roof extension.
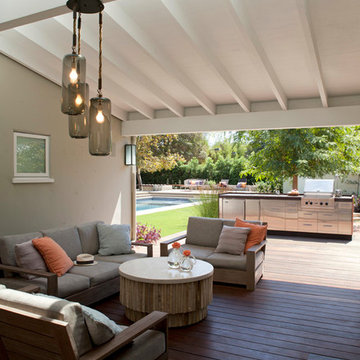
This covered patio area between the family room and guest house features a glazed overhead skylight, inspired by the work of Cliff May. Recessed flat-screen TV and surround-sound speakers make this the perfect place for an afternoon football-watching party! Note the nearby outdoor kitchen.
Photo Credit: Undine Prohl
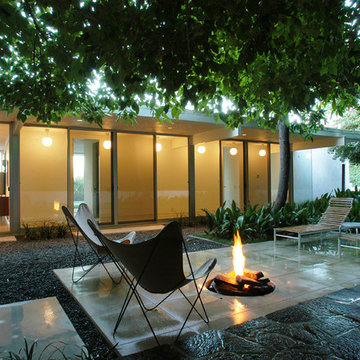
Captured patio with fire pit situated under an avocado tree.
This is an example of a large midcentury courtyard patio in Los Angeles with a fire feature, concrete pavers and a roof extension.
This is an example of a large midcentury courtyard patio in Los Angeles with a fire feature, concrete pavers and a roof extension.
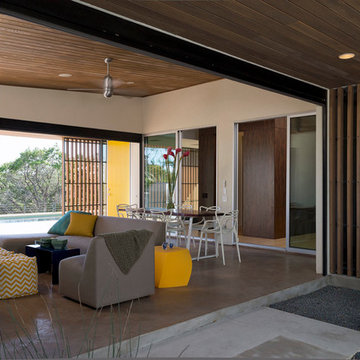
This indoor-outdoor living room is capped off by two automatic screen walls. This living room also provides separation from the guest suite and the main house while remaining under one roof.
Photo by Paul Bardagjy
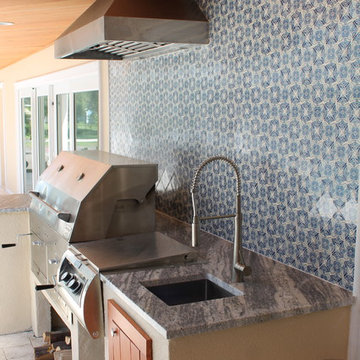
Timothy Reed
Inspiration for a large midcentury backyard patio in Tampa with an outdoor kitchen, natural stone pavers and a roof extension.
Inspiration for a large midcentury backyard patio in Tampa with an outdoor kitchen, natural stone pavers and a roof extension.
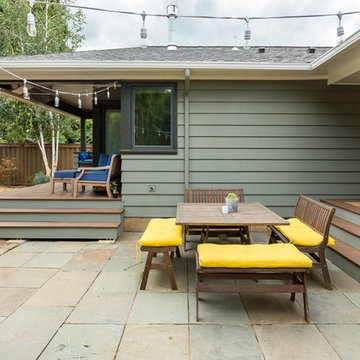
Remodel and addition to a midcentury modern ranch house.
credits:
design: Matthew O. Daby - m.o.daby design
interior design: Angela Mechaley - m.o.daby design
construction: ClarkBuilt
structural engineer: Willamette Building Solutions
photography: Crosby Dove
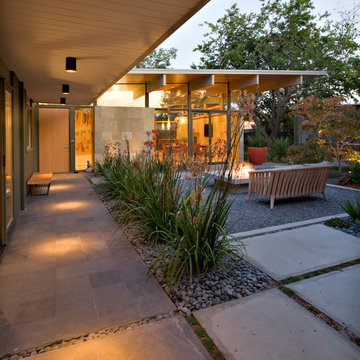
Reverse Shed Eichler
This project is part tear-down, part remodel. The original L-shaped plan allowed the living/ dining/ kitchen wing to be completely re-built while retaining the shell of the bedroom wing virtually intact. The rebuilt entertainment wing was enlarged 50% and covered with a low-slope reverse-shed roof sloping from eleven to thirteen feet. The shed roof floats on a continuous glass clerestory with eight foot transom. Cantilevered steel frames support wood roof beams with eaves of up to ten feet. An interior glass clerestory separates the kitchen and livingroom for sound control. A wall-to-wall skylight illuminates the north wall of the kitchen/family room. New additions at the back of the house add several “sliding” wall planes, where interior walls continue past full-height windows to the exterior, complimenting the typical Eichler indoor-outdoor ceiling and floor planes. The existing bedroom wing has been re-configured on the interior, changing three small bedrooms into two larger ones, and adding a guest suite in part of the original garage. A previous den addition provided the perfect spot for a large master ensuite bath and walk-in closet. Natural materials predominate, with fir ceilings, limestone veneer fireplace walls, anigre veneer cabinets, fir sliding windows and interior doors, bamboo floors, and concrete patios and walks. Landscape design by Bernard Trainor: www.bernardtrainor.com (see “Concrete Jungle” in April 2014 edition of Dwell magazine). Microsoft Media Center installation of the Year, 2008: www.cybermanor.com/ultimate_install.html (automated shades, radiant heating system, and lights, as well as security & sound).
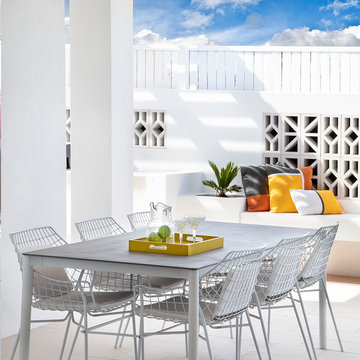
Summer entertaining space on the Alfresco.
Mid-sized midcentury backyard patio in Canberra - Queanbeyan with an outdoor kitchen, concrete pavers and a roof extension.
Mid-sized midcentury backyard patio in Canberra - Queanbeyan with an outdoor kitchen, concrete pavers and a roof extension.
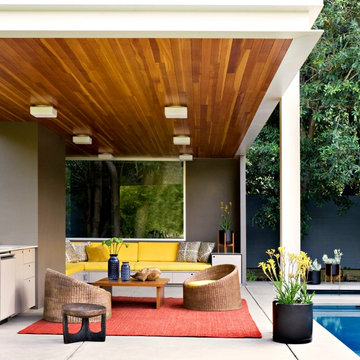
Midcentury patio in Los Angeles with an outdoor kitchen, concrete slab and a roof extension.
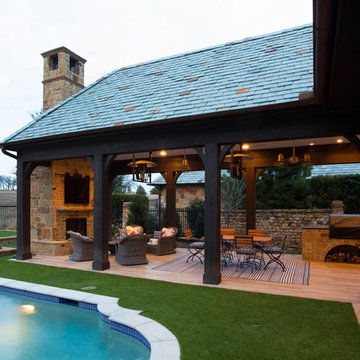
Design ideas for a mid-sized midcentury backyard patio in Dallas with an outdoor kitchen, decking and a roof extension.
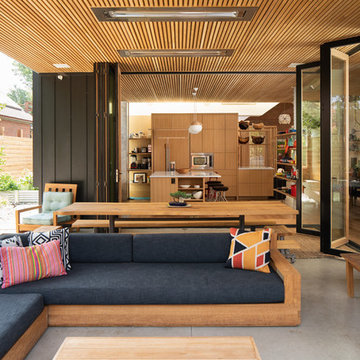
Dane Cronin
Photo of a midcentury patio in Denver with concrete slab and a roof extension.
Photo of a midcentury patio in Denver with concrete slab and a roof extension.
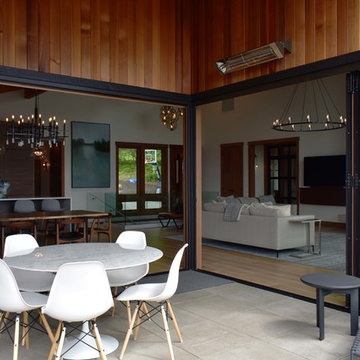
Covered patio features NanaWall bifold doors, Hardie plank siding, Cedar tung and groove siding and waterproof pedestal concrete decking.
Photo of a midcentury patio in Seattle with a roof extension and decking.
Photo of a midcentury patio in Seattle with a roof extension and decking.
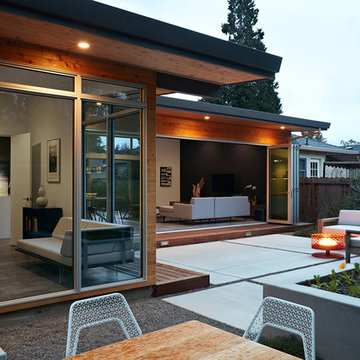
This is an example of a mid-sized midcentury backyard patio in San Francisco with a fire feature, concrete slab and a roof extension.
Midcentury Patio Design Ideas with a Roof Extension
3
