All Covers Midcentury Verandah Design Ideas
Refine by:
Budget
Sort by:Popular Today
1 - 20 of 249 photos
Item 1 of 3

Backyard screened porch feauting Ipe decking, mushroom board vaulted wood ceiling, soapstone fireplace surround and plenty of comfy seating.
Inspiration for a midcentury backyard verandah in Charleston with with fireplace, a roof extension and mixed railing.
Inspiration for a midcentury backyard verandah in Charleston with with fireplace, a roof extension and mixed railing.
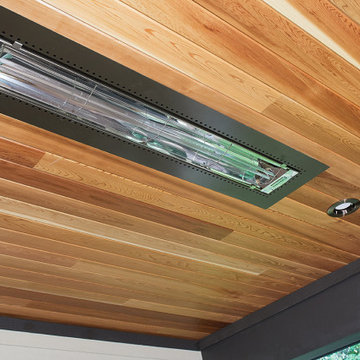
Design ideas for a midcentury backyard screened-in verandah in Grand Rapids with decking and a roof extension.
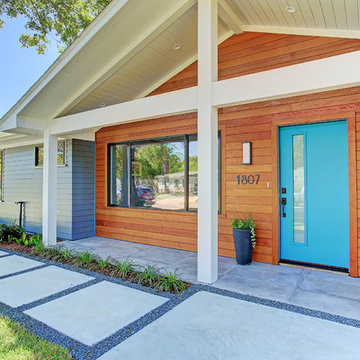
The front porch has large format porcelain tile, custom redwood lap and gap siding accented by a teal entry door.
TK Images
Inspiration for a midcentury verandah in Houston with tile and a roof extension.
Inspiration for a midcentury verandah in Houston with tile and a roof extension.
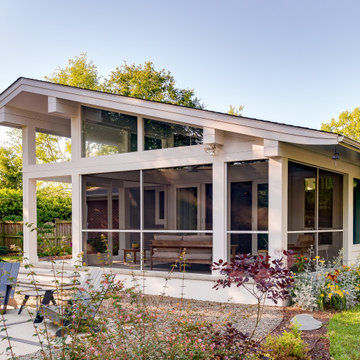
Renovation update and addition to a vintage 1960's suburban ranch house.
Bauen Group - Contractor
Rick Ricozzi - Photographer
Mid-sized midcentury backyard verandah in Other with concrete pavers and a roof extension.
Mid-sized midcentury backyard verandah in Other with concrete pavers and a roof extension.
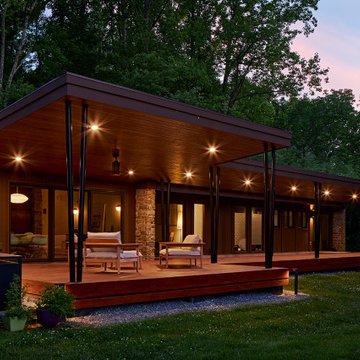
Our clients’ goal was to add an exterior living-space to the rear of their mid-century modern home. They wanted a place to sit, relax, grill, and entertain while enjoying the serenity of the landscape. Using natural materials, we created an elongated porch to provide seamless access and flow to-and-from their indoor and outdoor spaces.
The shape of the angled roof, overhanging the seating area, and the tapered double-round steel columns create the essence of a timeless design that is synonymous with the existing mid-century house. The stone-filled rectangular slot, between the house and the covered porch, allows light to enter the existing interior and gives accessibility to the porch.
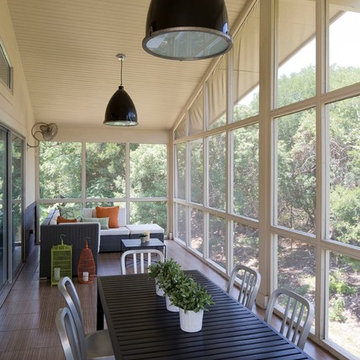
Photo by Paul Bardagjy
Inspiration for a midcentury side yard screened-in verandah in Austin with tile and a roof extension.
Inspiration for a midcentury side yard screened-in verandah in Austin with tile and a roof extension.
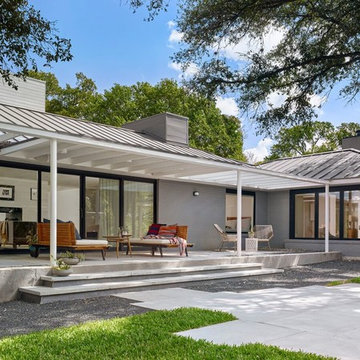
Casey Dunn
Photo of a midcentury backyard verandah in Austin with concrete pavers and a pergola.
Photo of a midcentury backyard verandah in Austin with concrete pavers and a pergola.
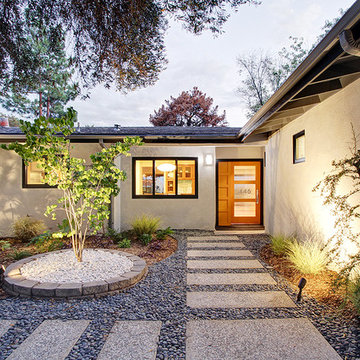
Design ideas for a mid-sized midcentury backyard verandah in Los Angeles with a pergola.
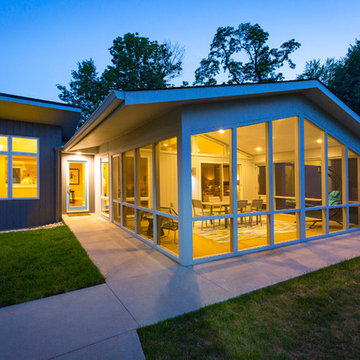
Laramie Residence - Screened porch
Ross Van Pelt Photography
Inspiration for a mid-sized midcentury backyard screened-in verandah in Cincinnati with concrete slab and a roof extension.
Inspiration for a mid-sized midcentury backyard screened-in verandah in Cincinnati with concrete slab and a roof extension.
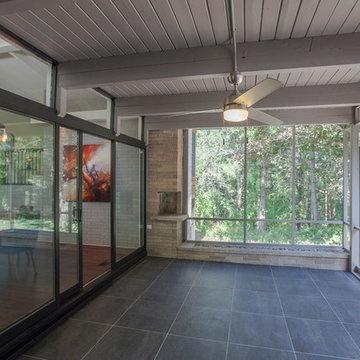
Breezy screened porch with wooded views
Jonathan Thrasher
This is an example of a midcentury backyard screened-in verandah in Grand Rapids with tile and a roof extension.
This is an example of a midcentury backyard screened-in verandah in Grand Rapids with tile and a roof extension.
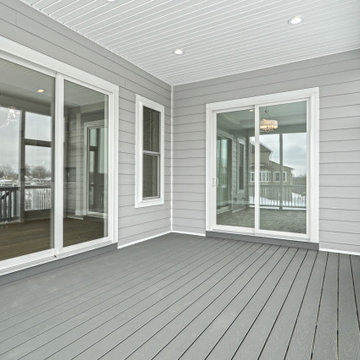
Photo of an expansive midcentury backyard screened-in verandah in Other with decking and a roof extension.
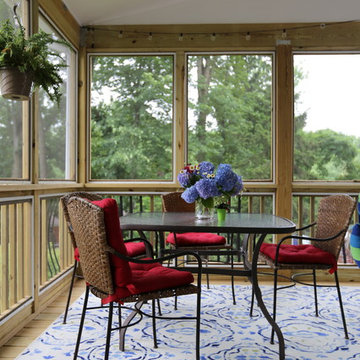
Mid-sized midcentury backyard screened-in verandah in DC Metro with a roof extension.
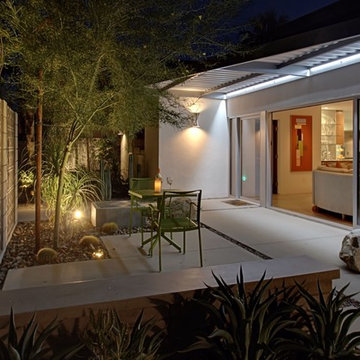
Kelly Peak
Mid-sized midcentury side yard verandah in Other with an awning and concrete slab.
Mid-sized midcentury side yard verandah in Other with an awning and concrete slab.
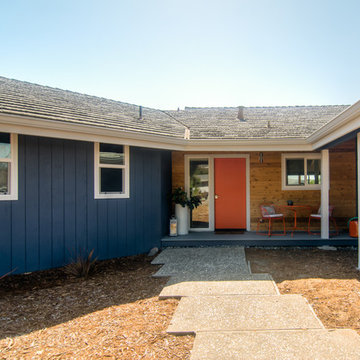
The remodel of the exterior entry included new wood siding, paint, and decking to create a vibrant front porch.
Photo: Bryan Shields
Design ideas for a midcentury front yard verandah in San Luis Obispo with decking and a roof extension.
Design ideas for a midcentury front yard verandah in San Luis Obispo with decking and a roof extension.
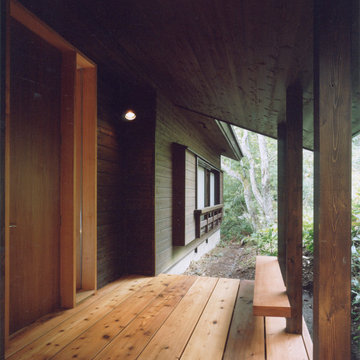
ポーチ。
シンプルな腰掛があります。
Mid-sized midcentury front yard verandah in Other with with columns, decking, a roof extension and wood railing.
Mid-sized midcentury front yard verandah in Other with with columns, decking, a roof extension and wood railing.
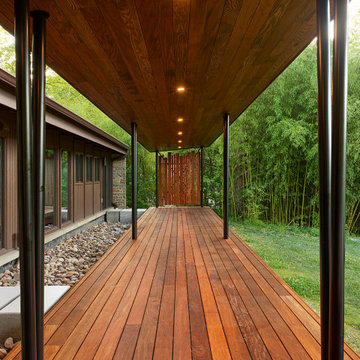
Our clients’ goal was to add an exterior living-space to the rear of their mid-century modern home. They wanted a place to sit, relax, grill, and entertain while enjoying the serenity of the landscape. Using natural materials, we created an elongated porch to provide seamless access and flow to-and-from their indoor and outdoor spaces.
The shape of the angled roof, overhanging the seating area, and the tapered double-round steel columns create the essence of a timeless design that is synonymous with the existing mid-century house. The stone-filled rectangular slot, between the house and the covered porch, allows light to enter the existing interior and gives accessibility to the porch.
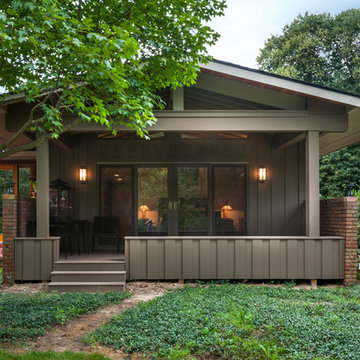
The master suite in this 1970’s Frank Lloyd Wright-inspired home was transformed from open and awkward to clean and crisp. The original suite was one large room with a sunken tub, pedestal sink, and toilet just a few steps up from the bedroom, which had a full wall of patio doors. The roof was rebuilt so the bedroom floor could be raised so that it is now on the same level as the bathroom (and the rest of the house). Rebuilding the roof gave an opportunity for the bedroom ceilings to be vaulted, and wood trim, soffits, and uplighting enhance the Frank Lloyd Wright connection. The interior space was reconfigured to provide a private master bath with a soaking tub and a skylight, and a private porch was built outside the bedroom.
Contractor: Meadowlark Design + Build
Interior Designer: Meadowlark Design + Build
Photographer: Emily Rose Imagery
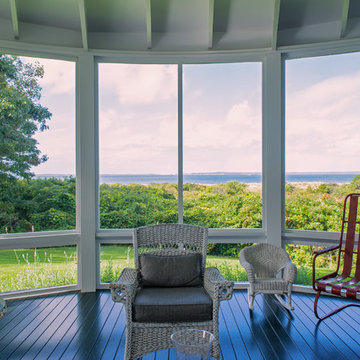
Sunroom
Photo of a large midcentury backyard screened-in verandah in Boston with a roof extension.
Photo of a large midcentury backyard screened-in verandah in Boston with a roof extension.
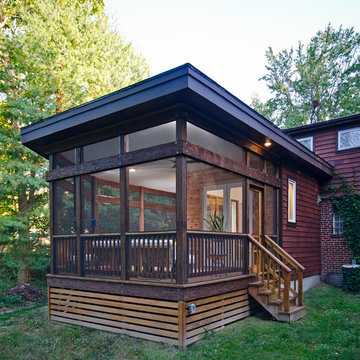
Darko Zagar
Large midcentury side yard screened-in verandah in DC Metro with a roof extension.
Large midcentury side yard screened-in verandah in DC Metro with a roof extension.
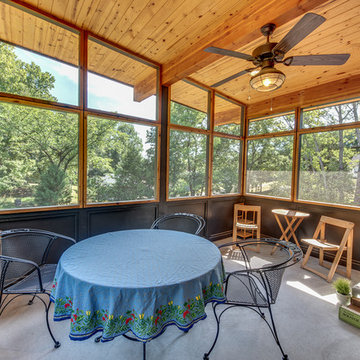
Screened porch with vaulted tongue and groove ceiling
Photo by Sarah Terranova
Mid-sized midcentury side yard screened-in verandah in Kansas City with concrete slab and a roof extension.
Mid-sized midcentury side yard screened-in verandah in Kansas City with concrete slab and a roof extension.
All Covers Midcentury Verandah Design Ideas
1