All Covers Transitional Verandah Design Ideas
Refine by:
Budget
Sort by:Popular Today
1 - 20 of 3,659 photos
Item 1 of 3
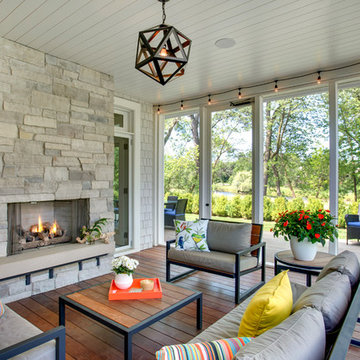
Photo of a transitional backyard screened-in verandah in Minneapolis with decking and a roof extension.
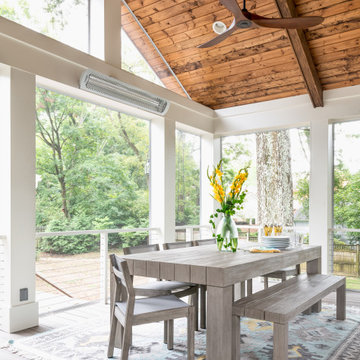
Photo of a large transitional backyard verandah in Nashville with with fireplace, decking and a roof extension.
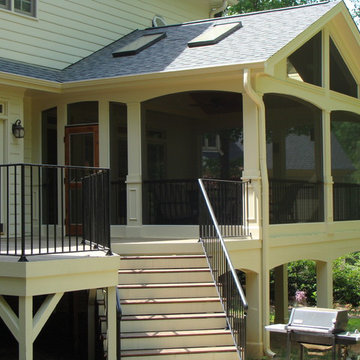
Porch with the screens in, and the custom made cedar screen door.
Design ideas for a large transitional backyard screened-in verandah in Raleigh with a roof extension.
Design ideas for a large transitional backyard screened-in verandah in Raleigh with a roof extension.
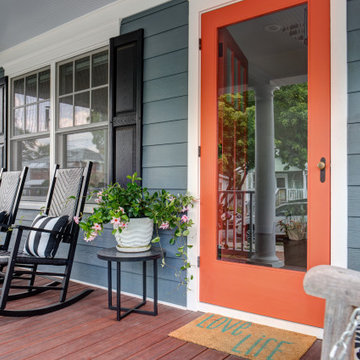
Photo of a transitional verandah in DC Metro with decking, a roof extension and wood railing.
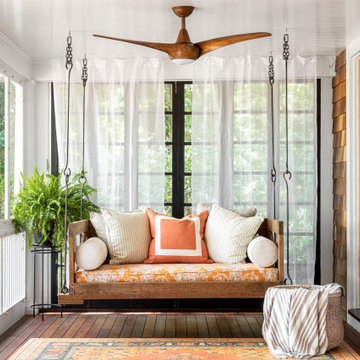
This is an example of a transitional screened-in verandah in Providence with decking and a roof extension.

This timber column porch replaced a small portico. It features a 7.5' x 24' premium quality pressure treated porch floor. Porch beam wraps, fascia, trim are all cedar. A shed-style, standing seam metal roof is featured in a burnished slate color. The porch also includes a ceiling fan and recessed lighting.
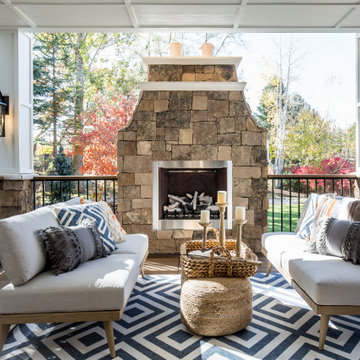
Outdoor entertainment and living area complete with custom gas fireplace.
Inspiration for a mid-sized transitional verandah in Salt Lake City with with fireplace, a roof extension and metal railing.
Inspiration for a mid-sized transitional verandah in Salt Lake City with with fireplace, a roof extension and metal railing.
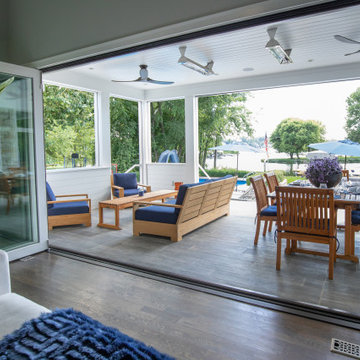
These homeowners are well known to our team as repeat clients and asked us to convert a dated deck overlooking their pool and the lake into an indoor/outdoor living space. A new footer foundation with tile floor was added to withstand the Indiana climate and to create an elegant aesthetic. The existing transom windows were raised and a collapsible glass wall with retractable screens was added to truly bring the outdoor space inside. Overhead heaters and ceiling fans now assist with climate control and a custom TV cabinet was built and installed utilizing motorized retractable hardware to hide the TV when not in use.
As the exterior project was concluding we additionally removed 2 interior walls and french doors to a room to be converted to a game room. We removed a storage space under the stairs leading to the upper floor and installed contemporary stair tread and cable handrail for an updated modern look. The first floor living space is now open and entertainer friendly with uninterrupted flow from inside to outside and is simply stunning.
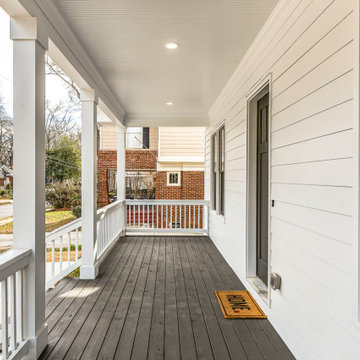
Design ideas for a mid-sized transitional front yard verandah in Atlanta with decking and a roof extension.
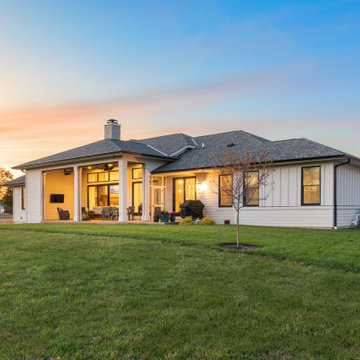
Modern farmhouse describes this open concept, light and airy ranch home with modern and rustic touches. Precisely positioned on a large lot the owners enjoy gorgeous sunrises from the back left corner of the property with no direct sunlight entering the 14’x7’ window in the front of the home. After living in a dark home for many years, large windows were definitely on their wish list. Three generous sliding glass doors encompass the kitchen, living and great room overlooking the adjacent horse farm and backyard pond. A rustic hickory mantle from an old Ohio barn graces the fireplace with grey stone and a limestone hearth. Rustic brick with scraped mortar adds an unpolished feel to a beautiful built-in buffet.
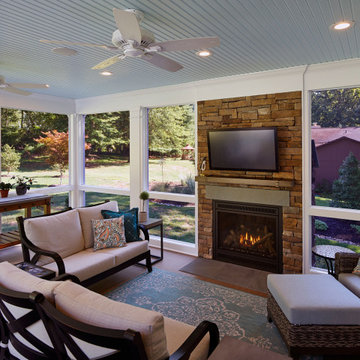
Place architecture:design enlarged the existing home with an inviting over-sized screened-in porch, an adjacent outdoor terrace, and a small covered porch over the door to the mudroom.
These three additions accommodated the needs of the clients’ large family and their friends, and allowed for maximum usage three-quarters of the year. A design aesthetic with traditional trim was incorporated, while keeping the sight lines minimal to achieve maximum views of the outdoors.
©Tom Holdsworth
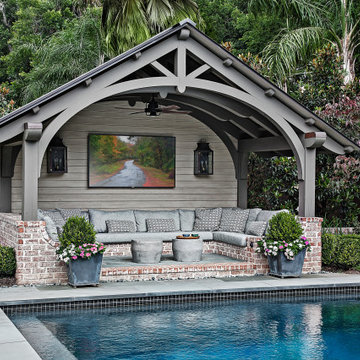
Custom heavy timber framed pool pavilion set at end of swimming pool. The base of the pavilion is a contoured brick bench with custom upholstered cushions & pillows. The roof structure is arched, load bearing timber trusses. The back wall holds a large television & customized copper lanterns.
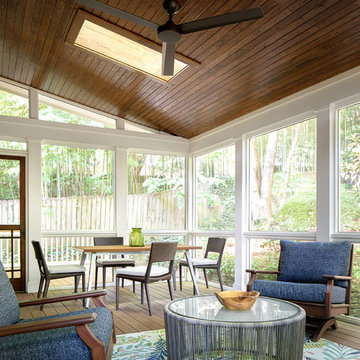
Imagine entertaining on this incredible screened-in porch complete with 2 skylights, custom trim, and a transitional style ceiling fan.
Design ideas for a large transitional backyard screened-in verandah in Atlanta with decking and a roof extension.
Design ideas for a large transitional backyard screened-in verandah in Atlanta with decking and a roof extension.
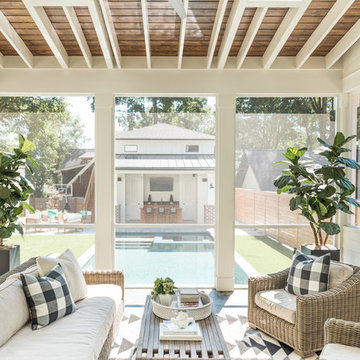
Design ideas for a transitional screened-in verandah in Charlotte with a roof extension.
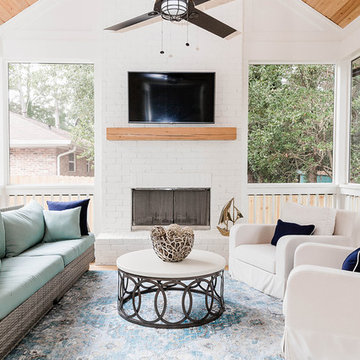
Inspiration for a transitional verandah in Atlanta with a roof extension, with fireplace and decking.
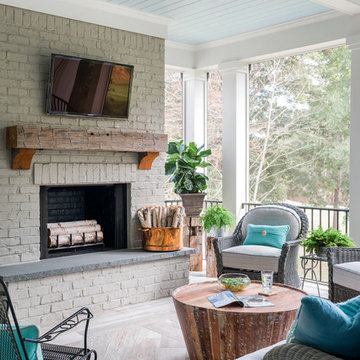
Rustic White Photography
Photo of a large transitional backyard verandah in Atlanta with with fireplace, tile and a roof extension.
Photo of a large transitional backyard verandah in Atlanta with with fireplace, tile and a roof extension.
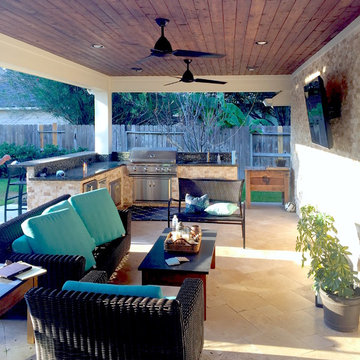
Design ideas for a transitional backyard verandah in Houston with natural stone pavers and a roof extension.
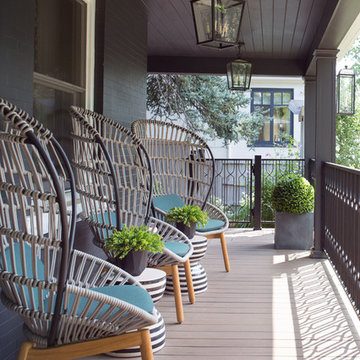
This porch gives any visitor of the house a warm welcome with the Kettal woven chairs and black, moody exterior.
Photo by Emily Minton Redfield
Inspiration for a large transitional front yard verandah in Denver with decking and a roof extension.
Inspiration for a large transitional front yard verandah in Denver with decking and a roof extension.
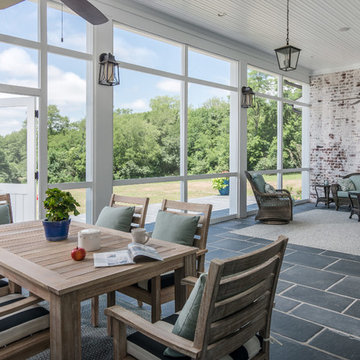
Photography: Garett + Carrie Buell of Studiobuell/ studiobuell.com
Large transitional backyard verandah in Nashville with tile and a roof extension.
Large transitional backyard verandah in Nashville with tile and a roof extension.
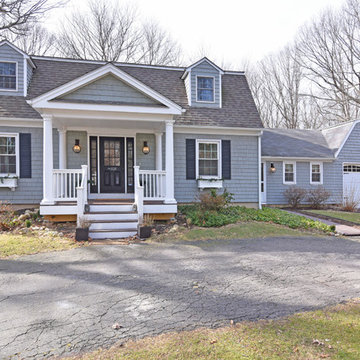
12'x8' portico was built to draw out the house's charm
Photo of a large transitional front yard verandah in Providence with decking and a roof extension.
Photo of a large transitional front yard verandah in Providence with decking and a roof extension.
All Covers Transitional Verandah Design Ideas
1