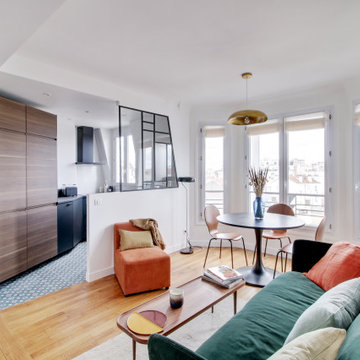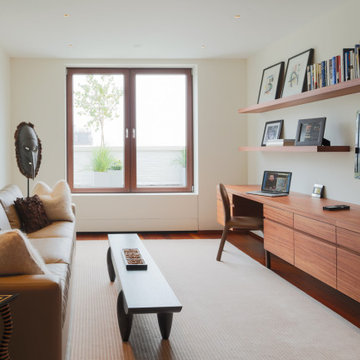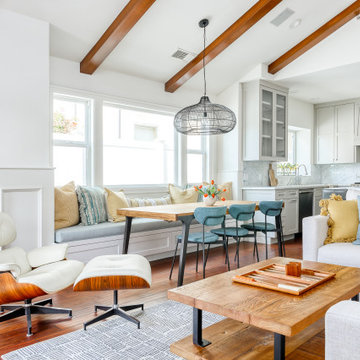Midcentury White Family Room Design Photos
Refine by:
Budget
Sort by:Popular Today
81 - 100 of 1,488 photos
Item 1 of 3
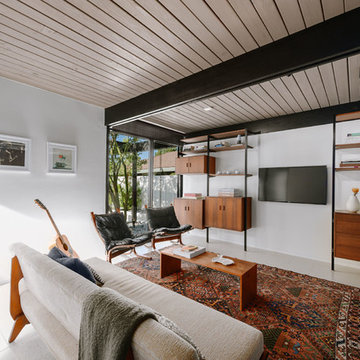
Photo of a mid-sized midcentury enclosed family room in Los Angeles with white walls, a wall-mounted tv and beige floor.
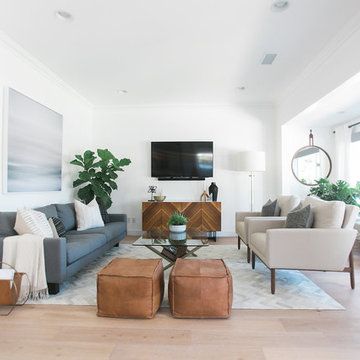
Jasmine Star
Large midcentury open concept family room in Orange County with white walls, light hardwood floors, no fireplace and a wall-mounted tv.
Large midcentury open concept family room in Orange County with white walls, light hardwood floors, no fireplace and a wall-mounted tv.

Mid-Century Modern Bathroom
Inspiration for a mid-sized midcentury enclosed family room in Minneapolis with white walls, carpet, a wood stove, a tile fireplace surround, a wall-mounted tv and grey floor.
Inspiration for a mid-sized midcentury enclosed family room in Minneapolis with white walls, carpet, a wood stove, a tile fireplace surround, a wall-mounted tv and grey floor.
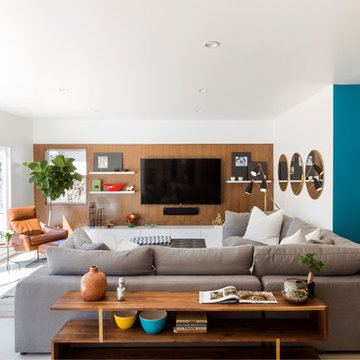
Jimmy Cohrssen Photography
Inspiration for a mid-sized midcentury open concept family room in Los Angeles with white walls, limestone floors, a wall-mounted tv and beige floor.
Inspiration for a mid-sized midcentury open concept family room in Los Angeles with white walls, limestone floors, a wall-mounted tv and beige floor.
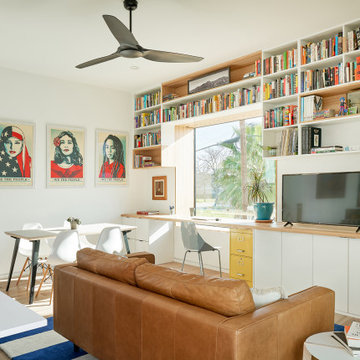
Photo of a small midcentury family room in Austin with white walls, medium hardwood floors, no fireplace, a freestanding tv and brown floor.
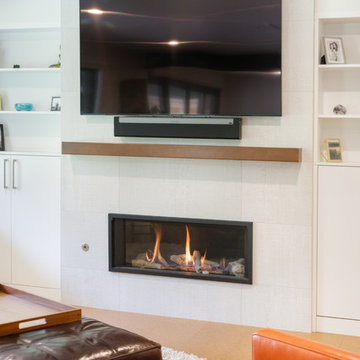
Design by: H2D Architecture + Design
www.h2darchitects.com
Built by: Carlisle Classic Homes
Photos: Christopher Nelson Photography
Midcentury family room in Seattle.
Midcentury family room in Seattle.
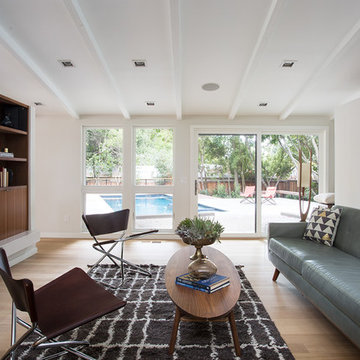
The owners of this property had been away from the Bay Area for many years, and looked forward to returning to an elegant mid-century modern house. The one they bought was anything but that. Faced with a “remuddled” kitchen from one decade, a haphazard bedroom / family room addition from another, and an otherwise disjointed and generally run-down mid-century modern house, the owners asked Klopf Architecture and Envision Landscape Studio to re-imagine this house and property as a unified, flowing, sophisticated, warm, modern indoor / outdoor living space for a family of five.
Opening up the spaces internally and from inside to out was the first order of business. The formerly disjointed eat-in kitchen with 7 foot high ceilings were opened up to the living room, re-oriented, and replaced with a spacious cook's kitchen complete with a row of skylights bringing light into the space. Adjacent the living room wall was completely opened up with La Cantina folding door system, connecting the interior living space to a new wood deck that acts as a continuation of the wood floor. People can flow from kitchen to the living / dining room and the deck seamlessly, making the main entertainment space feel at once unified and complete, and at the same time open and limitless.
Klopf opened up the bedroom with a large sliding panel, and turned what was once a large walk-in closet into an office area, again with a large sliding panel. The master bathroom has high windows all along one wall to bring in light, and a large wet room area for the shower and tub. The dark, solid roof structure over the patio was replaced with an open trellis that allows plenty of light, brightening the new deck area as well as the interior of the house.
All the materials of the house were replaced, apart from the framing and the ceiling boards. This allowed Klopf to unify the materials from space to space, running the same wood flooring throughout, using the same paint colors, and generally creating a consistent look from room to room. Located in Lafayette, CA this remodeled single-family house is 3,363 square foot, 4 bedroom, and 3.5 bathroom.
Klopf Architecture Project Team: John Klopf, AIA, Jackie Detamore, and Jeffrey Prose
Landscape Design: Envision Landscape Studio
Structural Engineer: Brian Dotson Consulting Engineers
Contractor: Kasten Builders
Photography ©2015 Mariko Reed
Staging: The Design Shop
Location: Lafayette, CA
Year completed: 2014
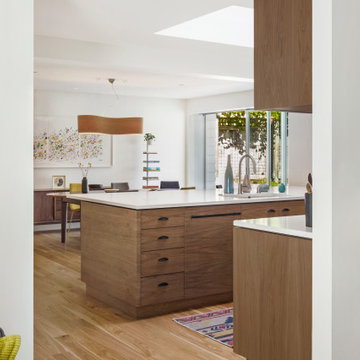
A wide opening was created to connect the family room to the open plan kitchen and dining room and create a sight line into the backyard.
Photo of a midcentury family room in San Francisco.
Photo of a midcentury family room in San Francisco.
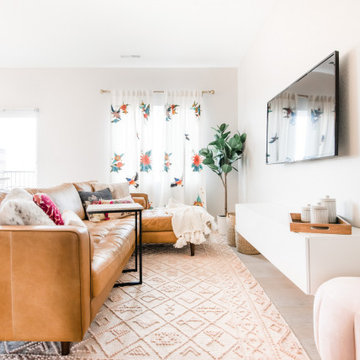
Small midcentury open concept family room in Denver with white walls, medium hardwood floors, no fireplace, a wall-mounted tv and grey floor.
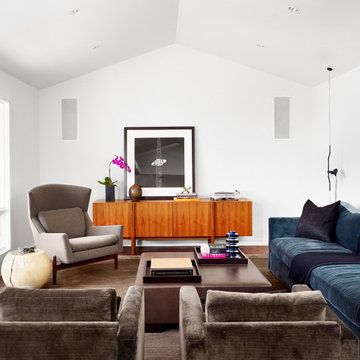
Mid-sized midcentury enclosed family room in Austin with white walls, no fireplace, no tv and vaulted.
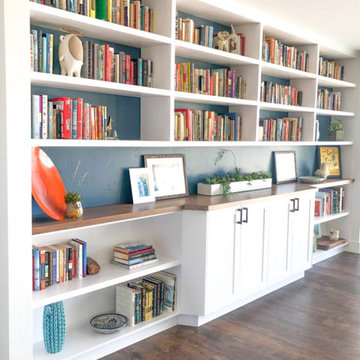
Inspiration for a midcentury family room in San Diego with a library, blue walls, dark hardwood floors and brown floor.
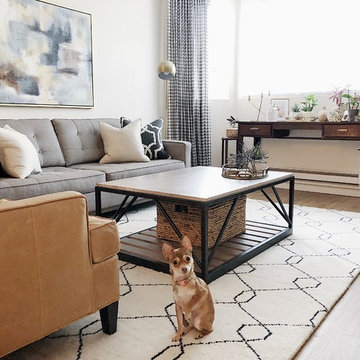
Design ideas for a small midcentury enclosed family room in Seattle with beige walls, light hardwood floors, no fireplace and a corner tv.
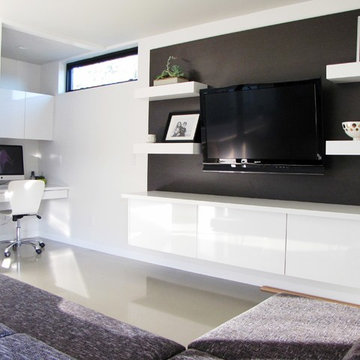
Photo by Tara Bussema © 2012 Houzz
Architect: Arlene Edjourian of AMK Studio
http://www.houzz.com/ideabooks/5537828/list/My-Houzz--An-Orange-County-Ranch-Gets-Into-the-Swing-of-Things
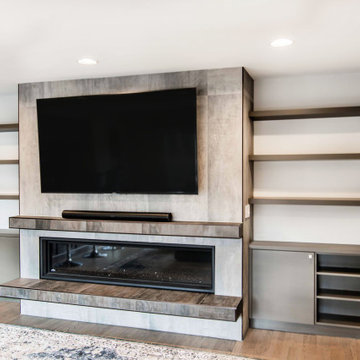
This beautiful ribbon fireplace remodel brings a new life to the family room. Originally this room was extremely cold and unused and now it is a space to relax and warm up with family and friends. Custom shelving surrounds the sides of the fireplace and frames the wall mounted TV. The fireplace itself has adjustable lights inside that can change to any color.
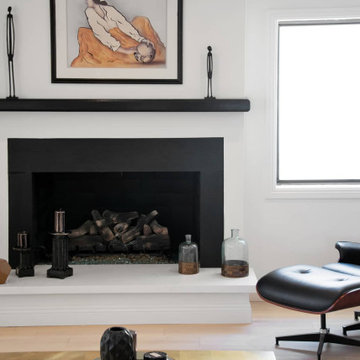
The family room of our MidCentury Modern Encino home remodel features a statement black shiplap vaulted ceiling paired with midcentury modern furniture. A fireplace with black and white marble trim overlooks the room with large art accent pieces over the mantle. Light hardwood floors on an open floor plan complete the space.
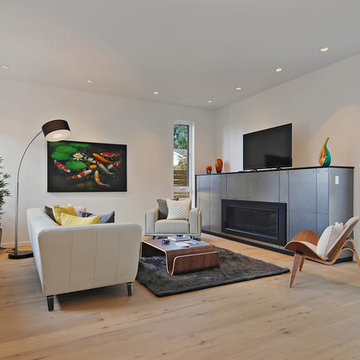
Modern Living Room with Steel Wrapped Gas Fireplaces. Custom Windows
Inspiration for a mid-sized midcentury open concept family room in Seattle with white walls, a metal fireplace surround, a freestanding tv, light hardwood floors and a ribbon fireplace.
Inspiration for a mid-sized midcentury open concept family room in Seattle with white walls, a metal fireplace surround, a freestanding tv, light hardwood floors and a ribbon fireplace.
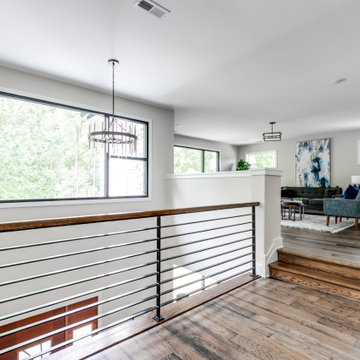
We’ve carefully crafted every inch of this home to bring you something never before seen in this area! Modern front sidewalk and landscape design leads to the architectural stone and cedar front elevation, featuring a contemporary exterior light package, black commercial 9’ window package and 8 foot Art Deco, mahogany door. Additional features found throughout include a two-story foyer that showcases the horizontal metal railings of the oak staircase, powder room with a floating sink and wall-mounted gold faucet and great room with a 10’ ceiling, modern, linear fireplace and 18’ floating hearth, kitchen with extra-thick, double quartz island, full-overlay cabinets with 4 upper horizontal glass-front cabinets, premium Electrolux appliances with convection microwave and 6-burner gas range, a beverage center with floating upper shelves and wine fridge, first-floor owner’s suite with washer/dryer hookup, en-suite with glass, luxury shower, rain can and body sprays, LED back lit mirrors, transom windows, 16’ x 18’ loft, 2nd floor laundry, tankless water heater and uber-modern chandeliers and decorative lighting. Rear yard is fenced and has a storage shed.
Midcentury White Family Room Design Photos
5
