Modern Bathroom Design Ideas with a Single Vanity
Refine by:
Budget
Sort by:Popular Today
121 - 140 of 17,917 photos
Item 1 of 4

This en-suite was part of our clients bedroom makeover. We wanted to create a bright and visually impactful space. We selected a monochrome scheme with fully tiled marble effect tiles. We added matt black accessories and taps.

Inspiration for a large modern master bathroom in Central Coast with beaded inset cabinets, white cabinets, a freestanding tub, an open shower, a two-piece toilet, white tile, ceramic tile, white walls, ceramic floors, a console sink, grey floor, an open shower, white benchtops, a single vanity and a built-in vanity.
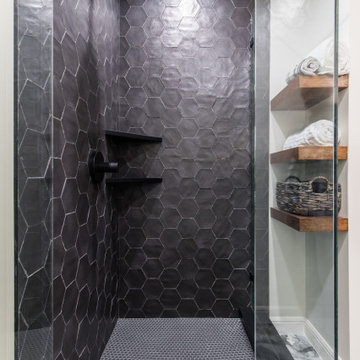
This Guest bath was created by incorporating the original laundry room space off the kitchen. From a space-planning perspective, it made more sense to create a guest room and bath for needed value. This bath was a fun twist of light and dark keeping within our overall moody aesthetic.
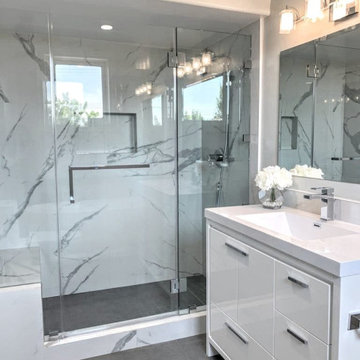
White and gray modern bathroom with sleek vanity and glass door shower.
This is an example of a small modern kids bathroom in Los Angeles with flat-panel cabinets, white cabinets, a freestanding tub, white tile, marble, white walls, a drop-in sink, grey floor, a hinged shower door, white benchtops, a shower seat, a single vanity and a freestanding vanity.
This is an example of a small modern kids bathroom in Los Angeles with flat-panel cabinets, white cabinets, a freestanding tub, white tile, marble, white walls, a drop-in sink, grey floor, a hinged shower door, white benchtops, a shower seat, a single vanity and a freestanding vanity.

Strict and concise design with minimal decor and necessary plumbing set - ideal for a small bathroom.
Speaking of about the color of the decoration, the classical marble fits perfectly with the wood.
A dark floor against the background of light walls creates a sense of the shape of space.
The toilet and sink are wall-hung and are white. This type of plumbing has its advantages; it is visually lighter and does not take up extra space.
Under the sink, you can see a shelf for storing towels. The niche above the built-in toilet is also very advantageous for use due to its compactness. Frameless glass shower doors create a spacious feel.
The spot lighting on the perimeter of the room extends everywhere and creates a soft glow.
Learn more about us - www.archviz-studio.com

The original bathroom on the main floor had an odd Jack-and-Jill layout with two toilets, two vanities and only a single tub/shower (in vintage mint green, no less). With some creative modifications to existing walls and the removal of a small linen closet, we were able to divide the space into two functional and totally separate bathrooms.
In the guest bathroom, we opted for a clean black and white palette and chose a stained wood vanity to add warmth. The bold hexagon tiles add a huge wow factor to the small bathroom and the vertical tile layout draws the eye upward. We made the most out of every inch of space by including a tall niche for towels and toiletries and still managed to carve out a full size linen closet in the hall.
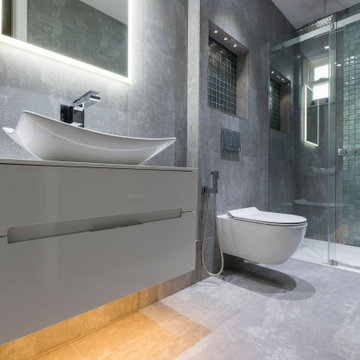
Bathroom En-Suite
This is an example of a mid-sized modern kids bathroom in London with flat-panel cabinets, white cabinets, gray tile, porcelain tile, grey walls, porcelain floors, wood benchtops, grey floor, white benchtops, a niche, a single vanity, a floating vanity and recessed.
This is an example of a mid-sized modern kids bathroom in London with flat-panel cabinets, white cabinets, gray tile, porcelain tile, grey walls, porcelain floors, wood benchtops, grey floor, white benchtops, a niche, a single vanity, a floating vanity and recessed.
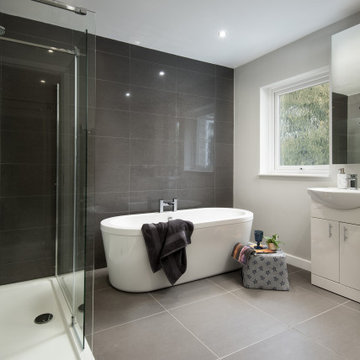
Main Bathroom
Design ideas for a large modern kids bathroom in Other with flat-panel cabinets, white cabinets, a freestanding tub, a double shower, a wall-mount toilet, gray tile, ceramic tile, grey walls, ceramic floors, a drop-in sink, laminate benchtops, grey floor, an open shower, white benchtops, a single vanity and a built-in vanity.
Design ideas for a large modern kids bathroom in Other with flat-panel cabinets, white cabinets, a freestanding tub, a double shower, a wall-mount toilet, gray tile, ceramic tile, grey walls, ceramic floors, a drop-in sink, laminate benchtops, grey floor, an open shower, white benchtops, a single vanity and a built-in vanity.
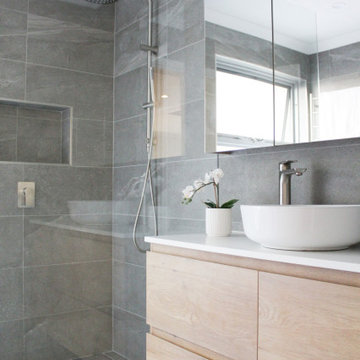
Wall Hung Vanity, Walk In Shower, Shower Niche, Mirror Cabinet, Shower Combo, Brushed Brass Tapware, Dark Bathroom, Oak an Dark Vanity Combo, OTB Bathrooms, On the Ball Bathrooms
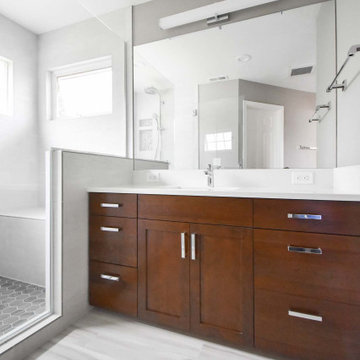
Master bathroom gets major modern update. Built in vanity with natural wood stained panels, quartz countertop and undermount sink. New walk in tile shower with large format tile, hex tile floor, shower bench, multiple niches for storage, and dual shower head. New tile flooring and lighting throughout. Small second vanity sink.
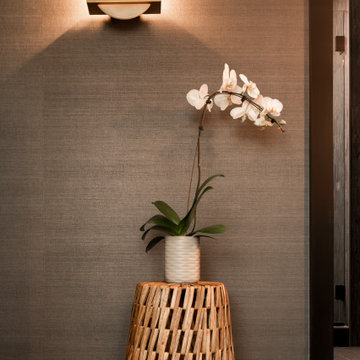
Our clients wanted to renovate and update their guest bathroom to be more appealing to guests and their gatherings. We decided to go dark and moody with a hint of rustic and a touch of glam. We picked white calacatta quartz to add a point of contrast against the charcoal vertical mosaic backdrop. Gold accents and a custom solid walnut vanity cabinet designed by Buck Wimberly at ULAH Interiors + Design add warmth to this modern design. Wall sconces, chandelier, and round mirror are by Arteriors. Charcoal grasscloth wallpaper is by Schumacher.
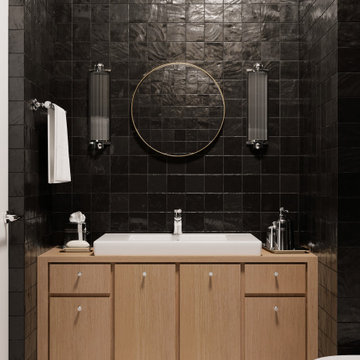
Small modern master bathroom in Moscow with black tile, porcelain tile, ceramic floors, a drop-in sink, white floor, an enclosed toilet, a single vanity and a freestanding vanity.
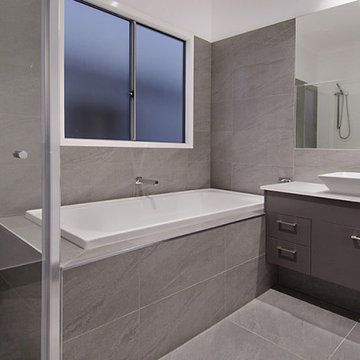
Modern bathroom
Inspiration for a mid-sized modern 3/4 bathroom in Brisbane with furniture-like cabinets, grey cabinets, a drop-in tub, a corner shower, gray tile, ceramic tile, white walls, ceramic floors, a vessel sink, engineered quartz benchtops, grey floor, a hinged shower door, white benchtops, a single vanity and a built-in vanity.
Inspiration for a mid-sized modern 3/4 bathroom in Brisbane with furniture-like cabinets, grey cabinets, a drop-in tub, a corner shower, gray tile, ceramic tile, white walls, ceramic floors, a vessel sink, engineered quartz benchtops, grey floor, a hinged shower door, white benchtops, a single vanity and a built-in vanity.
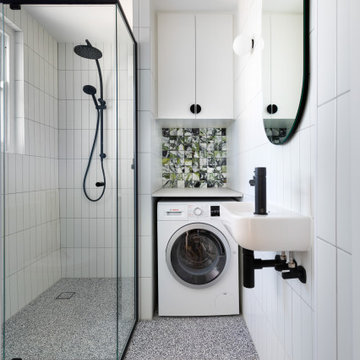
Small bathroom with built-in laundry
Design ideas for a small modern bathroom in Sydney with a corner shower, white tile, cement tile, white walls, a wall-mount sink, engineered quartz benchtops, a hinged shower door, white benchtops, a single vanity and a floating vanity.
Design ideas for a small modern bathroom in Sydney with a corner shower, white tile, cement tile, white walls, a wall-mount sink, engineered quartz benchtops, a hinged shower door, white benchtops, a single vanity and a floating vanity.
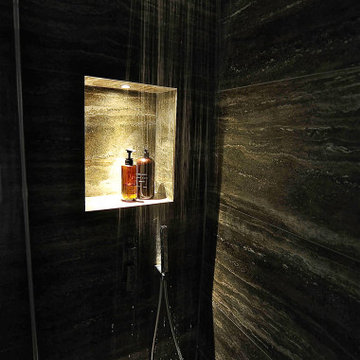
Small modern master bathroom in Nice with beaded inset cabinets, beige cabinets, a curbless shower, a wall-mount toilet, gray tile, stone tile, beige walls, ceramic floors, a vessel sink, solid surface benchtops, beige floor, brown benchtops, a niche, a single vanity and a floating vanity.
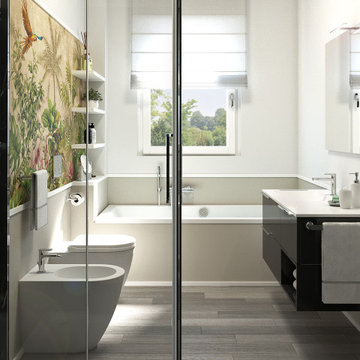
Intevento di ristrutturazione di bagno con budget low cost.
Rivestimento a smalto tortora Sikkens alle pareti, inserimento di motivo a carta da parati.
Mobile lavabo nero sospeso.
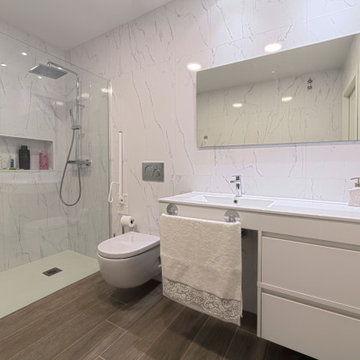
Baño mármol blanco.
Mid-sized modern master bathroom in Valencia with furniture-like cabinets, white cabinets, a curbless shower, a wall-mount toilet, white tile, porcelain tile, white walls, porcelain floors, an undermount sink, brown floor, white benchtops, an enclosed toilet, a single vanity and a built-in vanity.
Mid-sized modern master bathroom in Valencia with furniture-like cabinets, white cabinets, a curbless shower, a wall-mount toilet, white tile, porcelain tile, white walls, porcelain floors, an undermount sink, brown floor, white benchtops, an enclosed toilet, a single vanity and a built-in vanity.
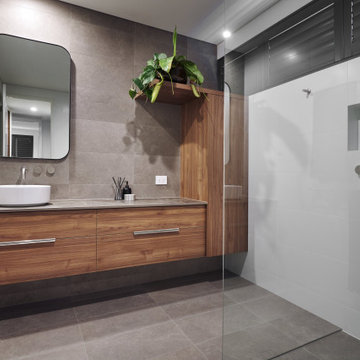
The main bathroom at the Sawyer. A display home by Coast Homes WA.
This is an example of a modern bathroom in Perth with brown cabinets, multi-coloured tile, a vessel sink, solid surface benchtops, an open shower, a single vanity and a built-in vanity.
This is an example of a modern bathroom in Perth with brown cabinets, multi-coloured tile, a vessel sink, solid surface benchtops, an open shower, a single vanity and a built-in vanity.
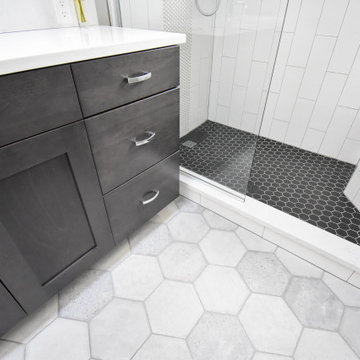
Northeast Portland is full of great old neighborhoods and houses bursting with character. The owners of this particular home had enjoyed their pink and blue bathroom’s quirky charm for years, but had finally outgrown its awkward layout and lack of functionality.
The Goal: Create a fresh, bright look for this bathroom that is both functional and fits the style of the home.
Step one was to establish the color scheme and style for our clients’ new bathroom. Bright whites and classic elements like marble, subway tile and penny-rounds helped establish a transitional style that didn’t feel “too modern” for the home.
When it comes to creating a more functional space, storage is key. The original bathroom featured a pedestal sink with no practical storage options. We designed a custom-built vanity with plenty of storage and useable counter space. And by opting for a durable, low-maintenance quartz countertop, we were able to create a beautiful marble-look without the hefty price-tag.
Next, we got rid of the old tub (and awkward shower outlet), and moved the entire shower-area to the back wall. This created a far more practical layout for this bathroom, providing more space for the large new vanity and the open, walk-in shower our clients were looking for.
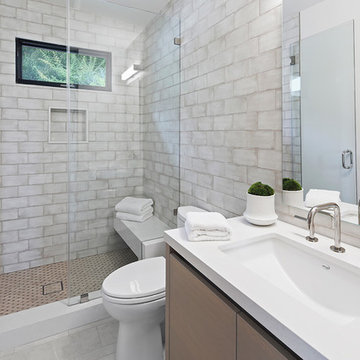
This is an example of a mid-sized modern 3/4 bathroom in Los Angeles with gray tile, flat-panel cabinets, light wood cabinets, an alcove shower, porcelain tile, white walls, porcelain floors, an undermount sink, engineered quartz benchtops, grey floor, a hinged shower door, white benchtops, a niche, a shower seat, a single vanity and a built-in vanity.
Modern Bathroom Design Ideas with a Single Vanity
7