Modern Bathroom Design Ideas with a Trough Sink
Refine by:
Budget
Sort by:Popular Today
141 - 160 of 2,113 photos
Item 1 of 3
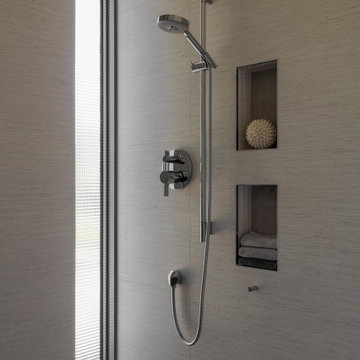
The challenge was to create a modern, minimalist structure that did not interfere with the natural setting but rather seemed nestled in and part of the landscape while blurring the lines between interior and exterior spaces.
Special Features and Details:
• wood floor, ceiling and exterior deck all run in the same direction drawing the eye toward the water view below
• valence encompassing the living space aligns with the face of the loft floor and conceals window shades and uplighting.
• pocket doors are flush with the ceiling adding to the feeling of one room flowing into the other when the doors are open
• ample storage tucks into the walls unobtrusively
• baseboards are set in, flush with the walls separated by a channel detail.
• deck appears to float, creating a sense of weightlessness. This detail repeats at the bedside tables and bathroom vanity
• obscured glass window in shower provides light and privacy
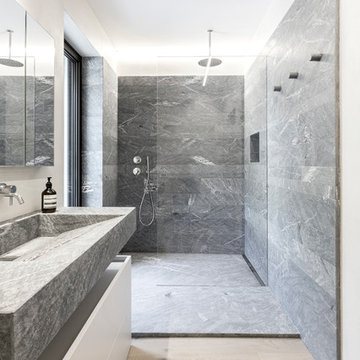
Photo by Francesca Iovene © Officina Magisafi
Photo of a modern bathroom in Other with flat-panel cabinets, white cabinets, an alcove shower, gray tile, white walls, light hardwood floors, a trough sink, beige floor, an open shower and grey benchtops.
Photo of a modern bathroom in Other with flat-panel cabinets, white cabinets, an alcove shower, gray tile, white walls, light hardwood floors, a trough sink, beige floor, an open shower and grey benchtops.
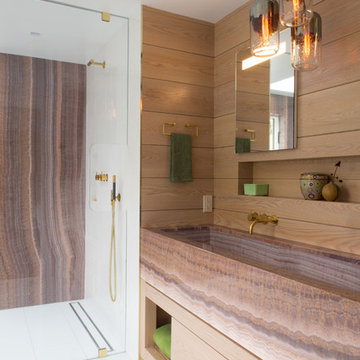
Custom white oak shiplap wall paneling to the ceiling give the vanity a natural and modern presence.. The large trough style sink in purple onyx highlights the beauty of the stone. With Niche Modern pendant lights and Vola wall mounted plumbing.
Photography by Meredith Heuer
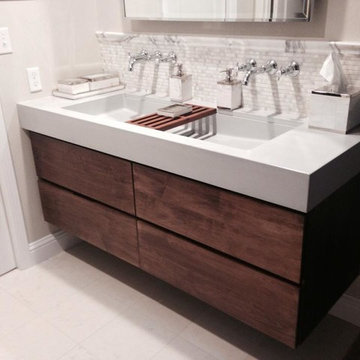
Inspiration for a mid-sized modern bathroom in San Francisco with flat-panel cabinets, dark wood cabinets, white tile, marble, grey walls, ceramic floors, a trough sink, engineered quartz benchtops, white floor and white benchtops.
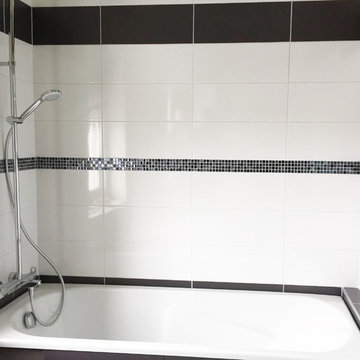
kaleide
Mid-sized modern master bathroom in Lille with an alcove tub, a shower/bathtub combo, black and white tile, ceramic tile, a trough sink and white walls.
Mid-sized modern master bathroom in Lille with an alcove tub, a shower/bathtub combo, black and white tile, ceramic tile, a trough sink and white walls.
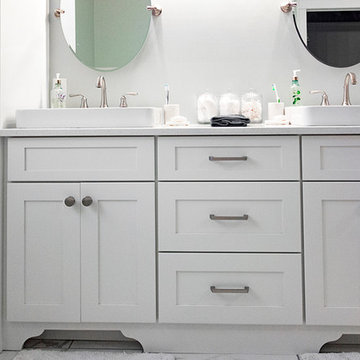
I also built the custom cabinetry for the master bath, two smaller guest bathrooms and the laundry room. The master bath is in a partial full overlay with a furniture style base built into the cabinet for a traditional elegant look. The cabinetry in the baths are all also painted Decorator White on hard maple.
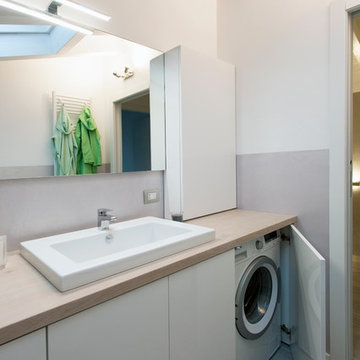
Alessia Montanari fotografa
Photo of a mid-sized modern bathroom in Milan with flat-panel cabinets, white cabinets, wood benchtops, grey walls, porcelain floors, a trough sink, beige benchtops and a laundry.
Photo of a mid-sized modern bathroom in Milan with flat-panel cabinets, white cabinets, wood benchtops, grey walls, porcelain floors, a trough sink, beige benchtops and a laundry.
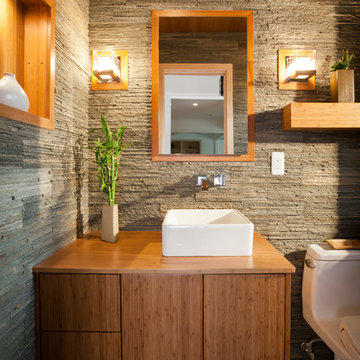
Don Schulte Photography
Small modern bathroom in Detroit with a trough sink, flat-panel cabinets, medium wood cabinets, a one-piece toilet, gray tile, stone tile, slate floors, wood benchtops and grey walls.
Small modern bathroom in Detroit with a trough sink, flat-panel cabinets, medium wood cabinets, a one-piece toilet, gray tile, stone tile, slate floors, wood benchtops and grey walls.
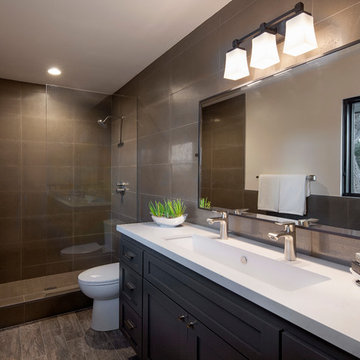
Jim Bartsch
Design ideas for a modern master bathroom in Santa Barbara with a trough sink, recessed-panel cabinets, black cabinets, an open shower, a one-piece toilet, gray tile, ceramic tile and grey walls.
Design ideas for a modern master bathroom in Santa Barbara with a trough sink, recessed-panel cabinets, black cabinets, an open shower, a one-piece toilet, gray tile, ceramic tile and grey walls.
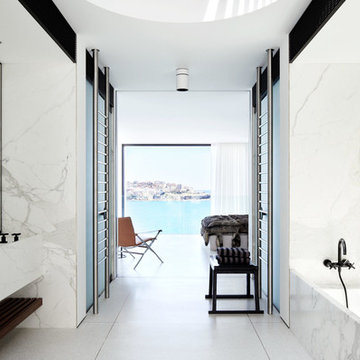
Romello Pereira
Design ideas for a large modern master bathroom in Sydney with a trough sink, an alcove tub, white tile, white walls and marble.
Design ideas for a large modern master bathroom in Sydney with a trough sink, an alcove tub, white tile, white walls and marble.
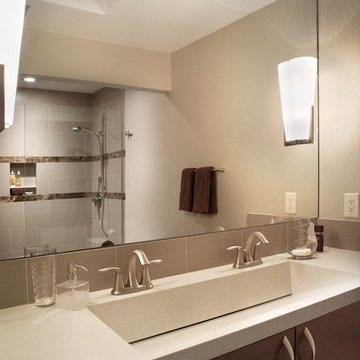
Photo by Robin Stancliff Photography.
An elegant concrete ramp sink is the design feature of this modern bathroom.
Photo of a modern bathroom in Phoenix with a trough sink, flat-panel cabinets, dark wood cabinets, a shower/bathtub combo and beige tile.
Photo of a modern bathroom in Phoenix with a trough sink, flat-panel cabinets, dark wood cabinets, a shower/bathtub combo and beige tile.
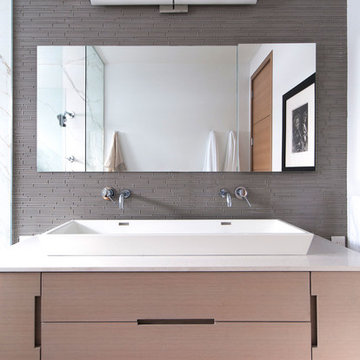
Master bathroom custom vanity
Photo by Stephani Buchman
Design ideas for a modern bathroom in Toronto with a trough sink, flat-panel cabinets, light wood cabinets, gray tile and glass tile.
Design ideas for a modern bathroom in Toronto with a trough sink, flat-panel cabinets, light wood cabinets, gray tile and glass tile.
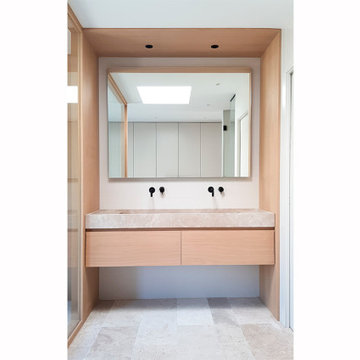
Design ideas for a modern bathroom in Madrid with flat-panel cabinets, limestone floors, a trough sink, limestone benchtops, a double vanity and a built-in vanity.
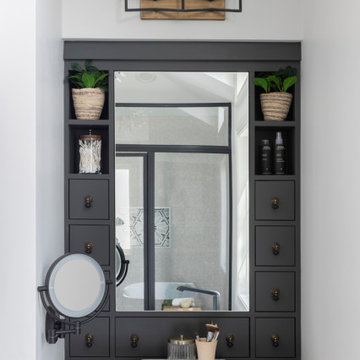
Modern Master Bathroom Design with Custom Door
Photo of a large modern master bathroom in Minneapolis with light wood cabinets, a claw-foot tub, an alcove shower, beige walls, a trough sink, grey floor, a hinged shower door, beige benchtops, a shower seat, a double vanity, a built-in vanity and vaulted.
Photo of a large modern master bathroom in Minneapolis with light wood cabinets, a claw-foot tub, an alcove shower, beige walls, a trough sink, grey floor, a hinged shower door, beige benchtops, a shower seat, a double vanity, a built-in vanity and vaulted.
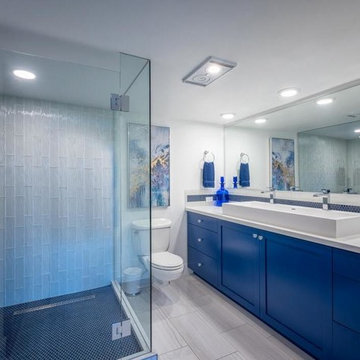
A modern update in a Salt Lake City penthouse with tremendous views of the city. Shaker style cabinets with 48" trough sink.
This is an example of a mid-sized modern master bathroom in Salt Lake City with shaker cabinets, blue cabinets, a corner shower, a wall-mount toilet, blue tile, glass tile, white walls, travertine floors, a trough sink, engineered quartz benchtops, beige floor, a hinged shower door and white benchtops.
This is an example of a mid-sized modern master bathroom in Salt Lake City with shaker cabinets, blue cabinets, a corner shower, a wall-mount toilet, blue tile, glass tile, white walls, travertine floors, a trough sink, engineered quartz benchtops, beige floor, a hinged shower door and white benchtops.
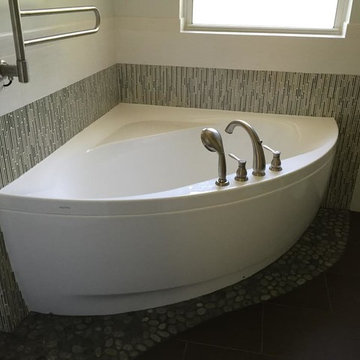
Inspiration for a mid-sized modern master bathroom in New York with flat-panel cabinets, dark wood cabinets, a corner tub, an open shower, cement tile, white walls, a trough sink and quartzite benchtops.
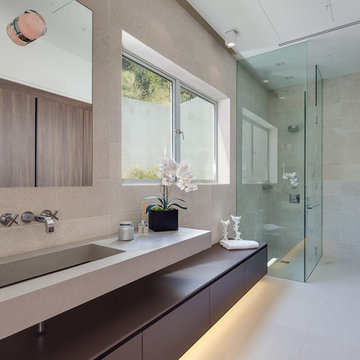
Mark Singer
Large modern 3/4 bathroom in Los Angeles with a hinged shower door, flat-panel cabinets, dark wood cabinets, a corner shower, gray tile, stone tile, grey walls, vinyl floors, a trough sink and solid surface benchtops.
Large modern 3/4 bathroom in Los Angeles with a hinged shower door, flat-panel cabinets, dark wood cabinets, a corner shower, gray tile, stone tile, grey walls, vinyl floors, a trough sink and solid surface benchtops.
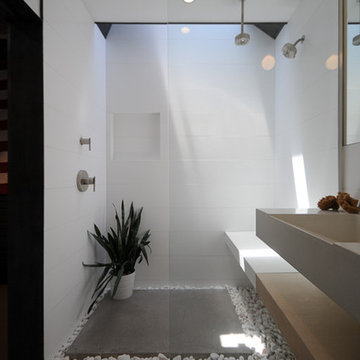
This is an example of a small modern 3/4 bathroom in Phoenix with a trough sink, open cabinets, light wood cabinets, concrete benchtops, a curbless shower, white tile, white walls and concrete floors.
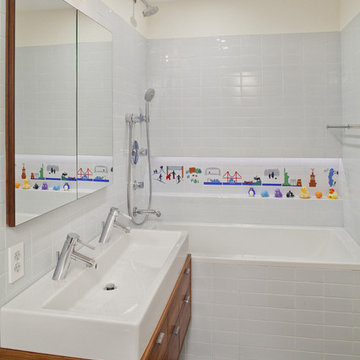
This apartment combination connected upper and lower floors of a TriBeCa loft duplex and retained the fabulous light and view along the Hudson River. In the upper floor, spaces for dining, relaxing and a luxurious master suite were carved out of open space. The lower level of this duplex includes new bedrooms oriented to preserve views of the Hudson River, a sauna, gym and office tucked behind the connecting stair’s volume. We also created a guest apartment with its own private entry, allowing the international family to host visitors while maintaining privacy. All upgrades of services and finishes were completed without disturbing original building details.
Photo by Ofer Wolberger
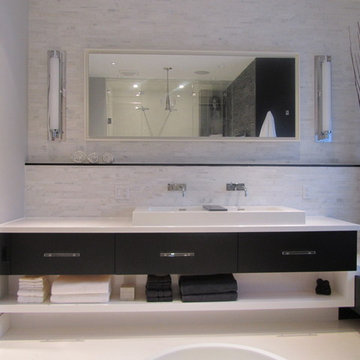
EDGY ELEMENTS: Contrasting colours, sumptuous textures and clean lined furniture were used to create visual excitement. Key furniture pieces in this bathroom include a custom vanity and window seat. The vanity has both visual appeal and functionality. The vanity has a white Caesar stone top and glass handles. The back wall was fully clad with marble.
Modern Bathroom Design Ideas with a Trough Sink
8

