Modern Bathroom Design Ideas with Dark Wood Cabinets
Refine by:
Budget
Sort by:Popular Today
161 - 180 of 13,045 photos
Item 1 of 3
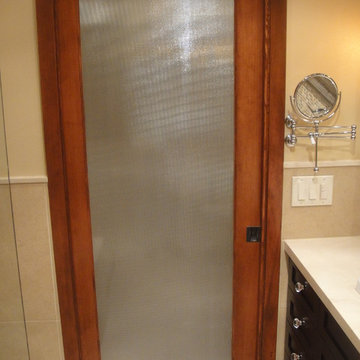
Photo of a small modern 3/4 bathroom in San Diego with shaker cabinets, dark wood cabinets, a curbless shower, a two-piece toilet, blue tile, mosaic tile, beige walls, porcelain floors, a drop-in sink and solid surface benchtops.

When Barry Miller of Simply Baths, Inc. first met with these Danbury, CT homeowners, they wanted to transform their 1950s master bathroom into a modern, luxurious space. To achieve the desired result, we eliminated a small linen closet in the hallway. Adding a mere 3 extra square feet of space allowed for a comfortable atmosphere and inspiring features. The new master bath boasts a roomy 6-by-3-foot shower stall with a dual showerhead and four body jets. A glass block window allows natural light into the space, and white pebble glass tiles accent the shower floor. Just an arm's length away, warm towels and a heated tile floor entice the homeowners.
A one-piece clear glass countertop and sink is beautifully accented by lighted candles beneath, and the iridescent black tile on one full wall with coordinating accent strips dramatically contrasts the white wall tile. The contemporary theme offers maximum comfort and functionality. Not only is the new master bath more efficient and luxurious, but visitors tell the homeowners it belongs in a resort.
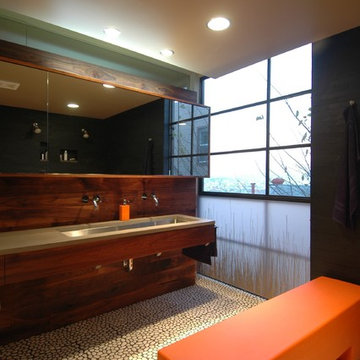
Modern Style and Sustainable Ethos in San Francisco's Liberty Hill Neighborhood
We were hired to overhaul the awkward spaces and poorly completed renovations prior owners had made to the master suite of this home on Liberty Hill. A complete reconfiguring of the existing spaces included conversion of one bedroom into a unique, expansive bathroom with views of downtown. By using a free-standing walnut-clad feature wall to separate the bathroom from the bedroom we were able to create a bright, open and calming master suite without the traditional divisions of spaces into rooms. This wall floats free from the ceiling and adjacent walls just as the sink floats (by means of hidden supports) free from the wall behind it. By giving away or selling most of the old fixtures and materials and making creative use of renewable or reclaimed materials, we were able to make a statement about sustainability as well as design.
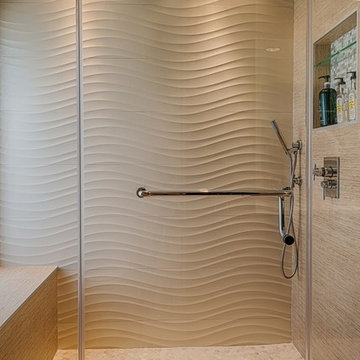
Bee Creek Photography,
Transformation of a plain vanilla, dated bathroom into a work of art full of 'aha' touches with seamless function and modern elegance.
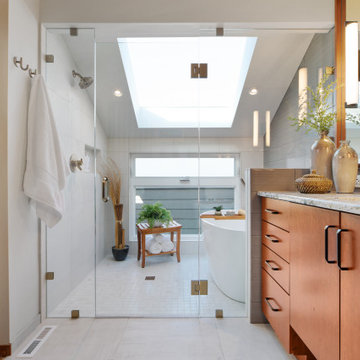
Therma glass Alameda Petite Tub is installed in the walk-in shower to create a wet room.
Expansive modern master bathroom in Portland with flat-panel cabinets, dark wood cabinets, a freestanding tub, a curbless shower, a one-piece toilet, gray tile, porcelain tile, grey walls, ceramic floors, a drop-in sink, granite benchtops, grey floor, a hinged shower door, grey benchtops, a niche, a single vanity and a built-in vanity.
Expansive modern master bathroom in Portland with flat-panel cabinets, dark wood cabinets, a freestanding tub, a curbless shower, a one-piece toilet, gray tile, porcelain tile, grey walls, ceramic floors, a drop-in sink, granite benchtops, grey floor, a hinged shower door, grey benchtops, a niche, a single vanity and a built-in vanity.
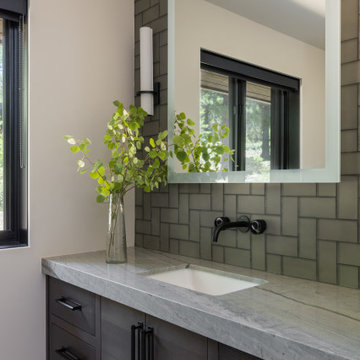
Wall Mount Floating Cabinet
Undercabient Lighting
Quartzite Countertops
Black Plumbing Fixtures
Design ideas for a mid-sized modern bathroom in Sacramento with flat-panel cabinets, dark wood cabinets, gray tile, glass tile, white walls, an undermount sink, quartzite benchtops, grey benchtops, a single vanity and a floating vanity.
Design ideas for a mid-sized modern bathroom in Sacramento with flat-panel cabinets, dark wood cabinets, gray tile, glass tile, white walls, an undermount sink, quartzite benchtops, grey benchtops, a single vanity and a floating vanity.
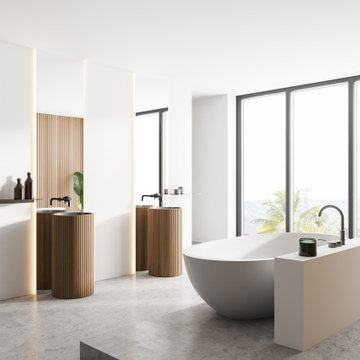
Inspiration for a mid-sized modern master bathroom in Los Angeles with furniture-like cabinets, gray tile, grey walls, ceramic floors, granite benchtops, beige floor, white benchtops, a double vanity, dark wood cabinets, a corner shower and a floating vanity.
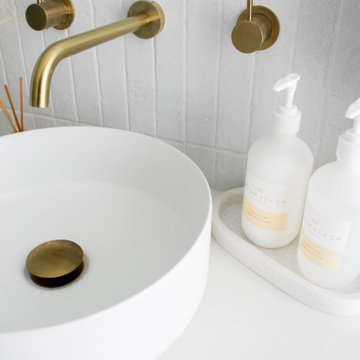
Walk In Shower, Adore Magazine Bathroom, Ensuute Bathroom, On the Ball Bathrooms, OTB Bathrooms, Bathroom Renovation Scarborough, LED Mirror, Brushed Brass tapware, Brushed Brass Bathroom Tapware, Small Bathroom Ideas, Wall Hung Vanity, Top Mounted Basin, Tile Cloud, Small Bathroom Renovations Perth.
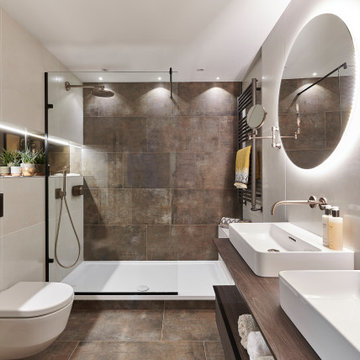
Mid-sized modern master bathroom in Cardiff with open cabinets, dark wood cabinets, an open shower, a wall-mount toilet, brown tile, porcelain tile, beige walls, porcelain floors, brown floor and an open shower.
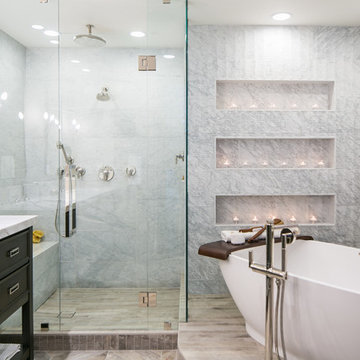
Wood looking tile creates a chevron pattern on the floor as it transitions from the hardwood flooring in the Master Bedroom. Double sinks are under-mounted below white marble countertops atop the custom designed vanity (EKD) in solid wood, painted with 8 layers of bronze metal paint. 6 usable storage drawers and 8 linear feet of exposed towel storage add to the organization appeal of this custom piece. Polished nickel hardware, light sconces and accessories compliment the Polished nickel Calista Bathroom fixtures by Kohler serving the sinks, shower and freestanding tub. Frameless glass shower doors swing on polished nickel hinges and shower walls are covered in stone tile with a smooth matte finish making cleaning nice and easy. Stone tile niches were created to hold 16 votive candles in the wall above the elevated tub for a relaxing spa-like experience.
* The Bathroom vanity is a custom designed piece by Interior Designer Rebecca Robeson. Made specifically for this project.
Exquisite Kitchen Design
Photos by Ryan Garvin Photography
Guest Bathroom: wall behind toilet
Above the toilet in the guest Bathroom, a custom designed shelving unit of smoked glass and stainless cables, suspend from the ceiling, provide additional storage as well as a place to display well-appointed accessory pieces. White marble laser cut in an oval shape, laid horizontally and embedded in gray grout, covers an entire wall spanning from the toilet and on into the shower.
In this Bathroom. The vanity and hanging smoked glass shelving are custom designs by Interior Designer Rebecca Robeson made specifically for this project.
Earthwood Custom Remodeling, Inc.
Exquisite Kitchen Design
Photos by Ryan Garvin Photography
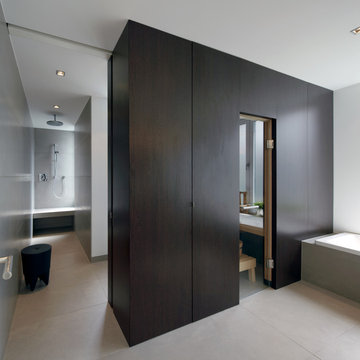
Foto: marcwinkel.de
Inspiration for a mid-sized modern master bathroom in Cologne with flat-panel cabinets, dark wood cabinets, a drop-in tub, a curbless shower, a wall-mount toilet, gray tile, ceramic tile, grey walls, ceramic floors, grey floor and an open shower.
Inspiration for a mid-sized modern master bathroom in Cologne with flat-panel cabinets, dark wood cabinets, a drop-in tub, a curbless shower, a wall-mount toilet, gray tile, ceramic tile, grey walls, ceramic floors, grey floor and an open shower.
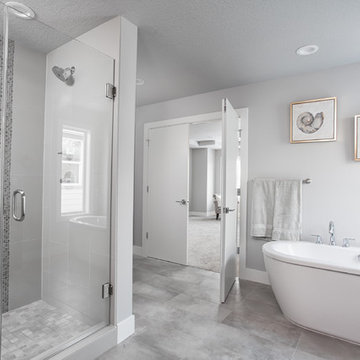
Design ideas for a large modern master bathroom in Portland with flat-panel cabinets, dark wood cabinets, a claw-foot tub, a double shower, a two-piece toilet, white tile, glass tile, grey walls, ceramic floors, a drop-in sink, tile benchtops, grey floor and a hinged shower door.
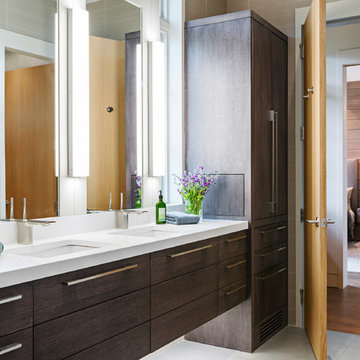
We drew inspiration from traditional prairie motifs and updated them for this modern home in the mountains. Throughout the residence, there is a strong theme of horizontal lines integrated with a natural, woodsy palette and a gallery-like aesthetic on the inside.
Interiors by Alchemy Design
Photography by Todd Crawford
Built by Tyner Construction
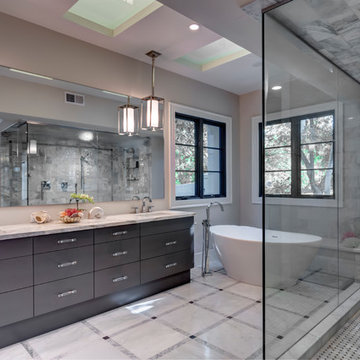
Modern Bathroom, with Chinese Soaking Tub and Steam Shower.
Inspiration for a large modern master bathroom in Denver with flat-panel cabinets, dark wood cabinets, a freestanding tub, a corner shower, beige walls, an undermount sink, marble benchtops, stone tile and marble floors.
Inspiration for a large modern master bathroom in Denver with flat-panel cabinets, dark wood cabinets, a freestanding tub, a corner shower, beige walls, an undermount sink, marble benchtops, stone tile and marble floors.
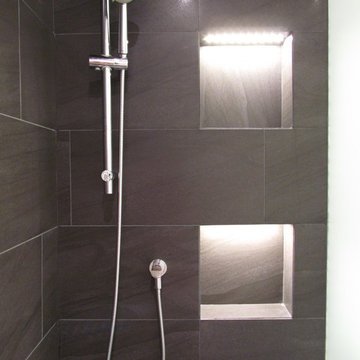
LED tape light in shoper niches
Inspiration for a small modern 3/4 bathroom in Vancouver with flat-panel cabinets, porcelain tile, dark wood cabinets, a two-piece toilet, white tile, white walls, a wall-mount sink and solid surface benchtops.
Inspiration for a small modern 3/4 bathroom in Vancouver with flat-panel cabinets, porcelain tile, dark wood cabinets, a two-piece toilet, white tile, white walls, a wall-mount sink and solid surface benchtops.
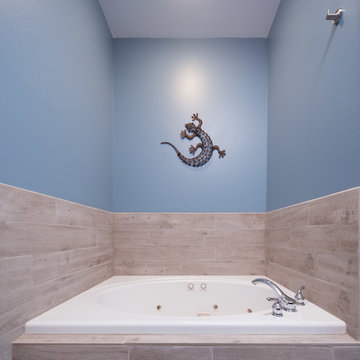
A bathroom upgrade that features new tiles surrounding the tub area and new baseboard tiles, fixtures, two built-in tile shelves, and a custom subway-style glass niche in the shower.
For the rest of the bathroom, faux wood plank tiles floors, a dark wooden Wyndham vanity with marble countertops and chrome faucets was installed along with two matching mirrors.
Project designed by Skokie renovation firm, Chi Renovation & Design. They serve the Chicagoland area, and it's surrounding suburbs, with an emphasis on the North Side and North Shore. You'll find their work from the Loop through Lincoln Park, Skokie, Evanston, Wilmette, and all of the way up to Lake Forest.
For more about Chi Renovation & Design, click here: https://www.chirenovation.com/
To learn more about this project, click here: https://www.chirenovation.com/galleries/bathrooms/
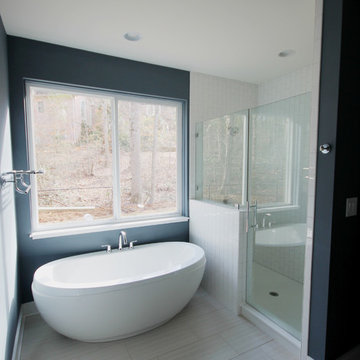
Bork Design, Inc.
Small modern master bathroom in Atlanta with flat-panel cabinets, dark wood cabinets, engineered quartz benchtops, a freestanding tub, an alcove shower, beige tile, ceramic tile, blue walls and ceramic floors.
Small modern master bathroom in Atlanta with flat-panel cabinets, dark wood cabinets, engineered quartz benchtops, a freestanding tub, an alcove shower, beige tile, ceramic tile, blue walls and ceramic floors.
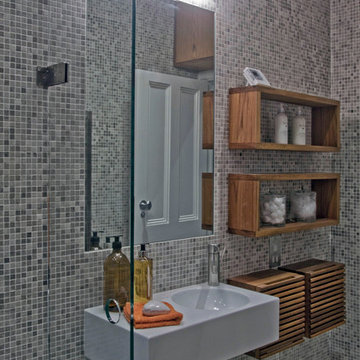
Inter Urban Studios
This is an example of a small modern 3/4 bathroom in London with a vessel sink, open cabinets, dark wood cabinets, wood benchtops, an open shower, a wall-mount toilet, gray tile, mosaic tile, grey walls and mosaic tile floors.
This is an example of a small modern 3/4 bathroom in London with a vessel sink, open cabinets, dark wood cabinets, wood benchtops, an open shower, a wall-mount toilet, gray tile, mosaic tile, grey walls and mosaic tile floors.
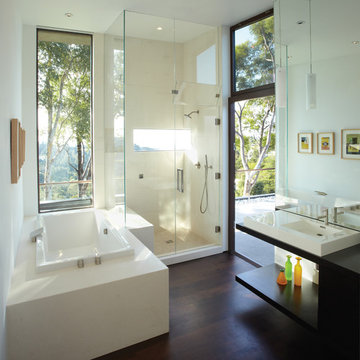
Contrasting materials in the master bathroom with a sculptural relationship between the tub and the shower.
Photo of a mid-sized modern master bathroom in Los Angeles with a vessel sink, open cabinets, dark wood cabinets, wood benchtops, a drop-in tub, a corner shower, beige tile, stone tile, white walls and dark hardwood floors.
Photo of a mid-sized modern master bathroom in Los Angeles with a vessel sink, open cabinets, dark wood cabinets, wood benchtops, a drop-in tub, a corner shower, beige tile, stone tile, white walls and dark hardwood floors.

Design ideas for a modern bathroom in Other with flat-panel cabinets, dark wood cabinets, a drop-in tub, an undermount sink, beige floor, beige benchtops, a double vanity and a floating vanity.
Modern Bathroom Design Ideas with Dark Wood Cabinets
9