Modern Bathroom Design Ideas with Dark Wood Cabinets
Refine by:
Budget
Sort by:Popular Today
141 - 160 of 13,049 photos
Item 1 of 3
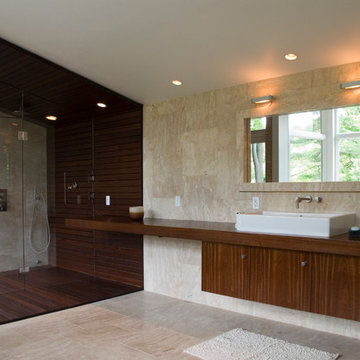
This is an example of a large modern master bathroom in Bridgeport with flat-panel cabinets, dark wood cabinets, an alcove tub, an alcove shower, beige tile, beige walls, ceramic floors, a vessel sink and wood benchtops.
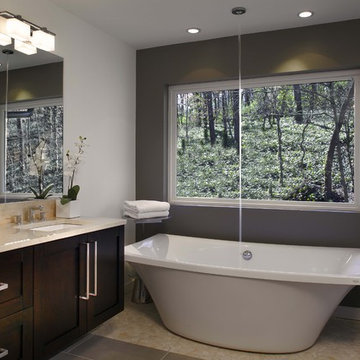
Floating vanity, Crema Marfil vanity with rectangular under mount sinks, free-standing tub, Kohler ceiling-fill fixture, over size rectangular floor tiles. Designed and built by Rick Bennett with Epic Development. Photographed by Brian Gassel with Digital Architectural Photography.
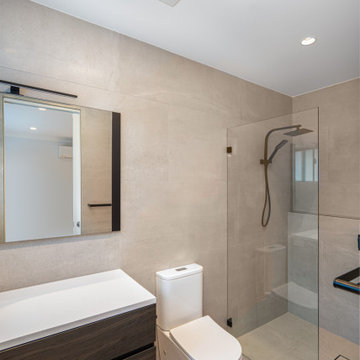
Inspiration for a mid-sized modern 3/4 bathroom in Sydney with flat-panel cabinets, dark wood cabinets, an open shower, gray tile, ceramic tile, grey walls, ceramic floors, an integrated sink, engineered quartz benchtops, grey floor, an open shower, white benchtops, a niche, a single vanity and a floating vanity.
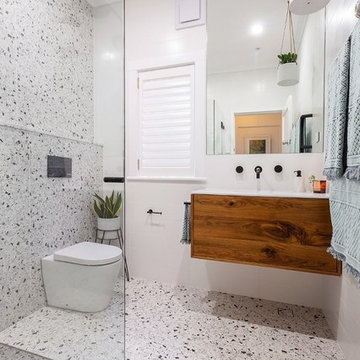
Live by the sea Photography
Inspiration for a mid-sized modern 3/4 wet room bathroom in Sydney with furniture-like cabinets, dark wood cabinets, a wall-mount toilet, black and white tile, stone tile, white walls, terrazzo floors, an integrated sink, engineered quartz benchtops, multi-coloured floor, a hinged shower door and white benchtops.
Inspiration for a mid-sized modern 3/4 wet room bathroom in Sydney with furniture-like cabinets, dark wood cabinets, a wall-mount toilet, black and white tile, stone tile, white walls, terrazzo floors, an integrated sink, engineered quartz benchtops, multi-coloured floor, a hinged shower door and white benchtops.
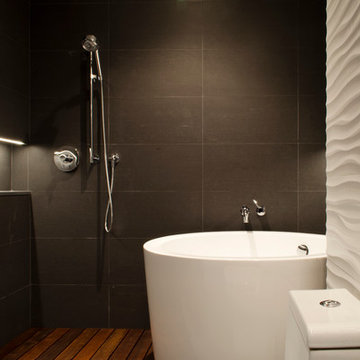
Inspiration for a large modern master bathroom in New York with a japanese tub, cement tile, dark hardwood floors, flat-panel cabinets, dark wood cabinets, an open shower, a one-piece toilet, white walls, an integrated sink and solid surface benchtops.

Vanity unit in the primary bathroom with zellige tiles backsplash, fluted oak bespoke joinery, Corian worktop and old bronze fixtures. For a relaxed luxury feel.
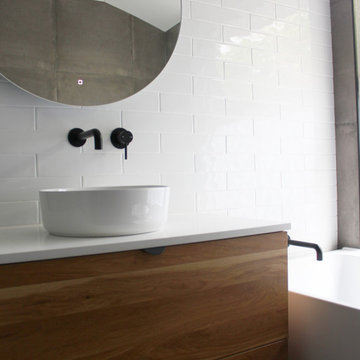
LED Mirror, Family Bathroom, Freestanding Bath, Bathroom With Freestanding Bath, Grey Bathroom Walls With Subway Feature Wall, Freestanding Vanity, Wall Mounted Black Tapware, Matte Black Tapware, Bathroom Renovations Leeming, Light Up Mirror
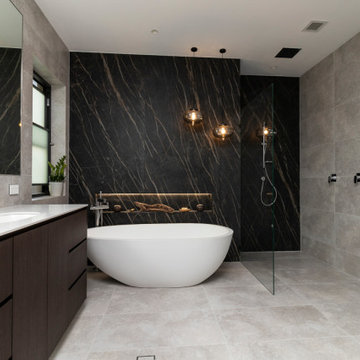
Ultra modern bathroom design project
Photo of an expansive modern 3/4 bathroom in Sydney with flat-panel cabinets, dark wood cabinets, a freestanding tub, an open shower, a wall-mount toilet, gray tile, porcelain tile, multi-coloured walls, porcelain floors, an undermount sink, tile benchtops, grey floor, an open shower and white benchtops.
Photo of an expansive modern 3/4 bathroom in Sydney with flat-panel cabinets, dark wood cabinets, a freestanding tub, an open shower, a wall-mount toilet, gray tile, porcelain tile, multi-coloured walls, porcelain floors, an undermount sink, tile benchtops, grey floor, an open shower and white benchtops.
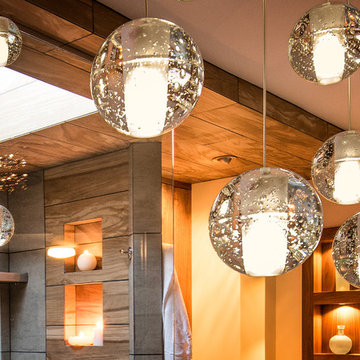
Gorgeous cascading balls of light provide well positioned points of illumination along vanity wall and mirror. Photography by Paul Linnebach
Inspiration for a large modern master bathroom in Minneapolis with flat-panel cabinets, dark wood cabinets, a corner shower, a one-piece toilet, gray tile, ceramic tile, white walls, ceramic floors, a vessel sink, concrete benchtops, grey floor and an open shower.
Inspiration for a large modern master bathroom in Minneapolis with flat-panel cabinets, dark wood cabinets, a corner shower, a one-piece toilet, gray tile, ceramic tile, white walls, ceramic floors, a vessel sink, concrete benchtops, grey floor and an open shower.
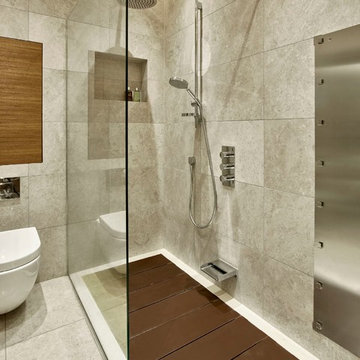
Compact master en suite with a shower base whose Corian slats can be removed to reveal a sunken bath. Walnut and grey scheme with Crema Grey Light limestone tiling
Photo by Nick Smith Photography
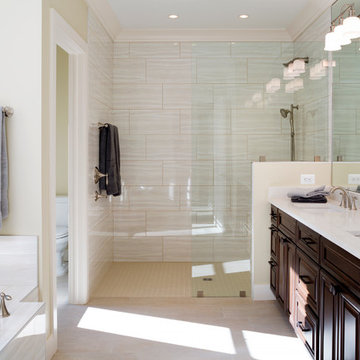
AV Architects + Builders
Location: Tysons, VA, USA
The Home for Life project was customized around our client’s lifestyle so that he could enjoy the home for many years to come. Designed with empty nesters and baby boomers in mind, our custom design used a different approach to the disparity of square footage on each floor.
The main level measures out at 2,300 square feet while the lower and upper levels of the home measure out at 1000 square feet each, respectively. The open floor plan of the main level features a master suite and master bath, personal office, kitchen and dining areas, and a two-car garage that opens to a mudroom and laundry room. The upper level features two generously sized en-suite bedrooms while the lower level features an extra guest room with a full bath and an exercise/rec room. The backyard offers 800 square feet of travertine patio with an elegant outdoor kitchen, while the front entry has a covered 300 square foot porch with custom landscape lighting.
The biggest challenge of the project was dealing with the size of the lot, measuring only a ¼ acre. Because the majority of square footage was dedicated to the main floor, we had to make sure that the main rooms had plenty of natural lighting. Our solution was to place the public spaces (Great room and outdoor patio) facing south, and the more private spaces (Bedrooms) facing north.
The common misconception with small homes is that they cannot factor in everything the homeowner wants. With our custom design, we created an open concept space that features all the amenities of a luxury lifestyle in a home measuring a total of 4300 square feet.
Jim Tetro Architectural Photography
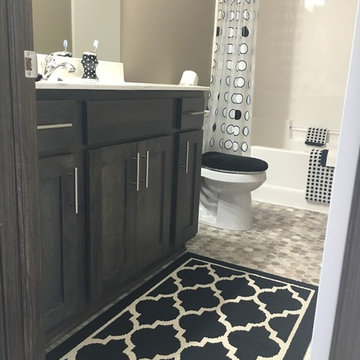
Kaity Peterson
Design ideas for a mid-sized modern master bathroom in Other with raised-panel cabinets, dark wood cabinets, an alcove tub, a shower/bathtub combo, beige walls, vinyl floors, quartzite benchtops, beige floor and a shower curtain.
Design ideas for a mid-sized modern master bathroom in Other with raised-panel cabinets, dark wood cabinets, an alcove tub, a shower/bathtub combo, beige walls, vinyl floors, quartzite benchtops, beige floor and a shower curtain.
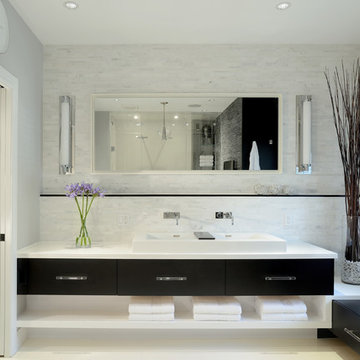
Arnal Photography
Inspiration for a modern master bathroom in Toronto with a trough sink, flat-panel cabinets, dark wood cabinets, quartzite benchtops, a freestanding tub, an open shower, a one-piece toilet, white tile, stone tile, grey walls and porcelain floors.
Inspiration for a modern master bathroom in Toronto with a trough sink, flat-panel cabinets, dark wood cabinets, quartzite benchtops, a freestanding tub, an open shower, a one-piece toilet, white tile, stone tile, grey walls and porcelain floors.
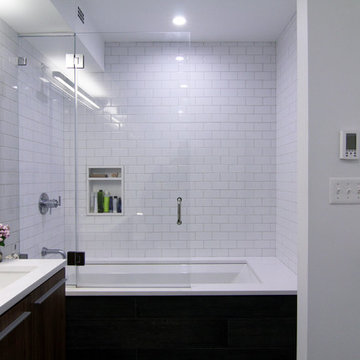
while a bit unorthodox, the new owners of this recent brownstone condo conversion wanted to combine two modest bathrooms to create one larger space with a cohesive, modern feel.
wood elements combine with a wood textured tile to give warmth to the space, while introducing a cohesive design palette that is at once modern and timeless.
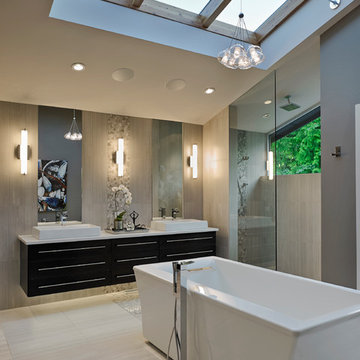
Custom Glulam wood beams and glass skylights soar over this stunning master ensuite. The bathroom features marble mosaic tiles, porcelain tiles, chrome fixtures, and a straight edge freestanding bath tub.
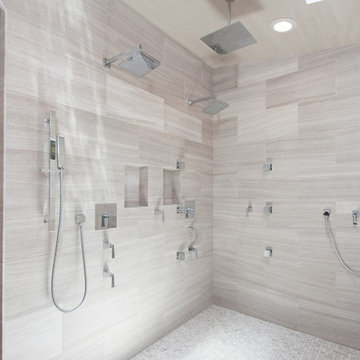
Photo of an expansive modern bathroom in Los Angeles with an integrated sink, recessed-panel cabinets, dark wood cabinets, marble benchtops, a freestanding tub, multi-coloured tile, mosaic tile, multi-coloured walls, light hardwood floors, with a sauna and a one-piece toilet.
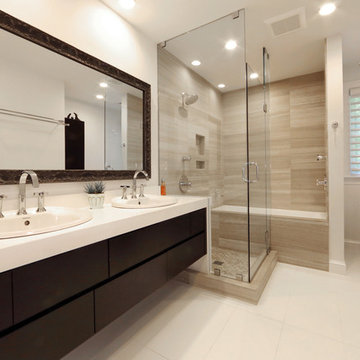
photos: Jay Groccia of OnSite Studios
This is an example of a mid-sized modern bathroom in Boston with a drop-in sink, flat-panel cabinets, dark wood cabinets, quartzite benchtops, a drop-in tub, an alcove shower, a one-piece toilet, beige tile, porcelain tile, white walls and porcelain floors.
This is an example of a mid-sized modern bathroom in Boston with a drop-in sink, flat-panel cabinets, dark wood cabinets, quartzite benchtops, a drop-in tub, an alcove shower, a one-piece toilet, beige tile, porcelain tile, white walls and porcelain floors.
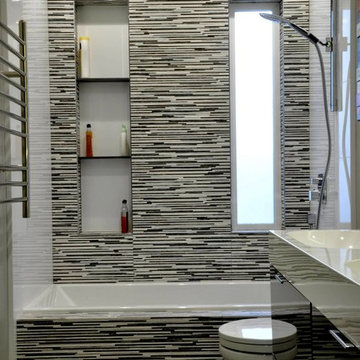
Photo by Homeowner. A Modern or contemporary bath using IKEA cabinets.
Inspiration for a small modern master bathroom in San Francisco with flat-panel cabinets, an alcove tub, a wall-mount toilet, multi-coloured tile, an integrated sink, brown floor and dark wood cabinets.
Inspiration for a small modern master bathroom in San Francisco with flat-panel cabinets, an alcove tub, a wall-mount toilet, multi-coloured tile, an integrated sink, brown floor and dark wood cabinets.
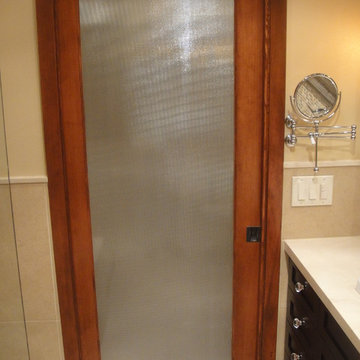
Photo of a small modern 3/4 bathroom in San Diego with shaker cabinets, dark wood cabinets, a curbless shower, a two-piece toilet, blue tile, mosaic tile, beige walls, porcelain floors, a drop-in sink and solid surface benchtops.

When Barry Miller of Simply Baths, Inc. first met with these Danbury, CT homeowners, they wanted to transform their 1950s master bathroom into a modern, luxurious space. To achieve the desired result, we eliminated a small linen closet in the hallway. Adding a mere 3 extra square feet of space allowed for a comfortable atmosphere and inspiring features. The new master bath boasts a roomy 6-by-3-foot shower stall with a dual showerhead and four body jets. A glass block window allows natural light into the space, and white pebble glass tiles accent the shower floor. Just an arm's length away, warm towels and a heated tile floor entice the homeowners.
A one-piece clear glass countertop and sink is beautifully accented by lighted candles beneath, and the iridescent black tile on one full wall with coordinating accent strips dramatically contrasts the white wall tile. The contemporary theme offers maximum comfort and functionality. Not only is the new master bath more efficient and luxurious, but visitors tell the homeowners it belongs in a resort.
Modern Bathroom Design Ideas with Dark Wood Cabinets
8