Modern Bathroom Design Ideas with Grey Cabinets
Refine by:
Budget
Sort by:Popular Today
1 - 20 of 9,473 photos
Item 1 of 3
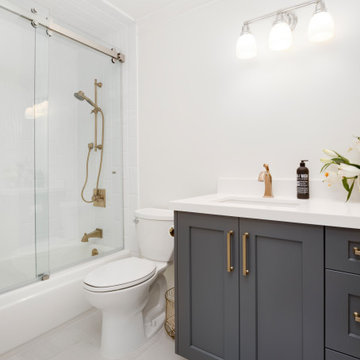
Modern Traditional small bathroom
Design ideas for a small modern 3/4 bathroom in Salt Lake City with shaker cabinets, grey cabinets, an alcove tub, a shower/bathtub combo, a two-piece toilet, white tile, porcelain tile, white walls, porcelain floors, an undermount sink, engineered quartz benchtops, grey floor, a sliding shower screen and white benchtops.
Design ideas for a small modern 3/4 bathroom in Salt Lake City with shaker cabinets, grey cabinets, an alcove tub, a shower/bathtub combo, a two-piece toilet, white tile, porcelain tile, white walls, porcelain floors, an undermount sink, engineered quartz benchtops, grey floor, a sliding shower screen and white benchtops.
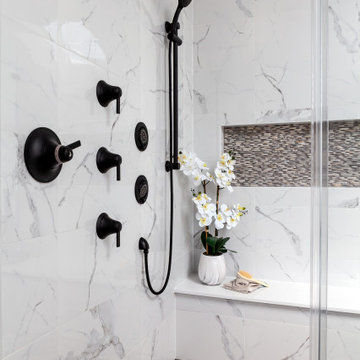
Inspiration for a large modern master bathroom in Philadelphia with recessed-panel cabinets, grey cabinets, a freestanding tub, a corner shower, a two-piece toilet, grey walls, porcelain floors, an undermount sink, quartzite benchtops, grey floor, a hinged shower door, white benchtops, a shower seat, a double vanity, a built-in vanity and vaulted.
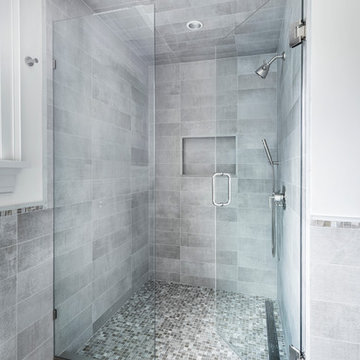
This custom-built modern farmhouse was designed with a simple taupe and white palette, keeping the color tones neutral and calm.
Tile designs by Mary-Beth Oliver.
Designed and Built by Schmiedeck Construction.
Photographed by Tim Lenz.

We took this awkward bathroom, with its tiny shower and toilet in the center of the floor, and created an oasis that is not just functional, but also luxurious and sophisticated. Below a custom mirror, the gray bathroom vanity features a white quartz waterfall edge countertop. The toilet has been relocated to the other side of the vanity and is now mounted to the wall. The heated floors are covered in a gray herringbone pattern that complements the custom gray built-in cabinets - perfect for storing towels, supplies and personal items. The walls have large scale tiles arranged in a diamond pattern, with an accent wall in a warm ash-color. And finally, to create a high-end experience, we installed a bubble jet freestanding tub which sits in front of the 10’ wide shower, featuring a wall niche with LED light.

Inspiration for a small modern kids bathroom in Other with shaker cabinets, grey cabinets, an alcove tub, a bidet, white tile, marble, white walls, porcelain floors, a drop-in sink, engineered quartz benchtops, grey floor, a shower curtain, white benchtops, a niche, a double vanity and a freestanding vanity.

A flawless powder bathroom.
Small modern 3/4 bathroom in Seattle with flat-panel cabinets, grey cabinets, a one-piece toilet, beige tile, porcelain tile, grey walls, cement tiles, an undermount sink, marble benchtops, beige floor, white benchtops, a single vanity and a freestanding vanity.
Small modern 3/4 bathroom in Seattle with flat-panel cabinets, grey cabinets, a one-piece toilet, beige tile, porcelain tile, grey walls, cement tiles, an undermount sink, marble benchtops, beige floor, white benchtops, a single vanity and a freestanding vanity.

Master Bath Shower and tub Combo Minimal Cost For House Investor
This is an example of a large modern master bathroom in New York with raised-panel cabinets, grey cabinets, a hot tub, a corner shower, a two-piece toilet, multi-coloured tile, beige walls, ceramic floors, a drop-in sink, engineered quartz benchtops, brown floor, a hinged shower door, white benchtops and a double vanity.
This is an example of a large modern master bathroom in New York with raised-panel cabinets, grey cabinets, a hot tub, a corner shower, a two-piece toilet, multi-coloured tile, beige walls, ceramic floors, a drop-in sink, engineered quartz benchtops, brown floor, a hinged shower door, white benchtops and a double vanity.
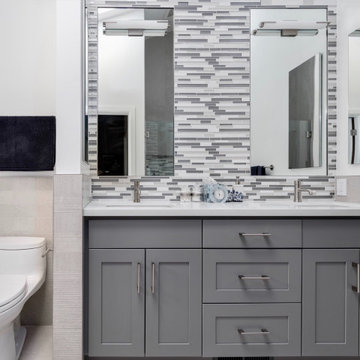
Master bathroom remodel where an alcove type tub was replaced with a freestanding tub. We created a ledge behind the tub and added sconces on the side walls.
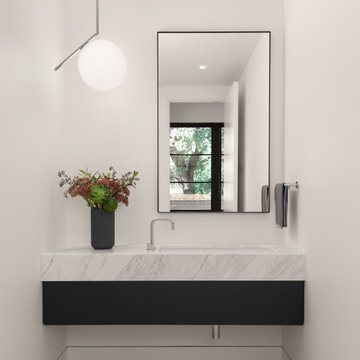
Powder room with asymmetrical design : marble counter, two hole faucet, custom mirror, and floating vanity with concealed drawer in matte graphite laminate
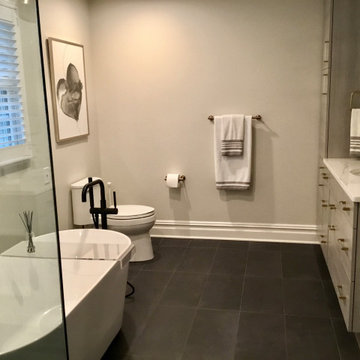
Amazing Modern Gray bathroom with separated sink areas and a lot of storage space. The stand alone tub is stunning and the over sizes niche in the shower allows for lots of products. Also love the hexagon tile on the back wall and the accent wall. Stunning!!!
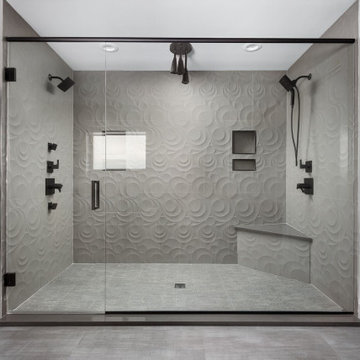
A true spa like shower with 5 shower heads, you will not want to leave! The walls and floor have a modern, but an ornate look.
Large modern master bathroom in Chicago with flat-panel cabinets, grey cabinets, a freestanding tub, an alcove shower, a one-piece toilet, gray tile, grey walls, a trough sink, grey floor, a hinged shower door, a shower seat, a double vanity and a floating vanity.
Large modern master bathroom in Chicago with flat-panel cabinets, grey cabinets, a freestanding tub, an alcove shower, a one-piece toilet, gray tile, grey walls, a trough sink, grey floor, a hinged shower door, a shower seat, a double vanity and a floating vanity.
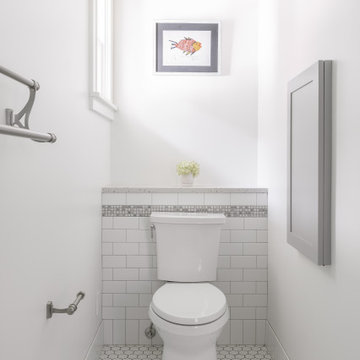
Mid-sized modern powder room in Seattle with flat-panel cabinets, grey cabinets, a two-piece toilet, white tile, porcelain tile, white walls, porcelain floors, an undermount sink, engineered quartz benchtops, white floor, white benchtops and a floating vanity.
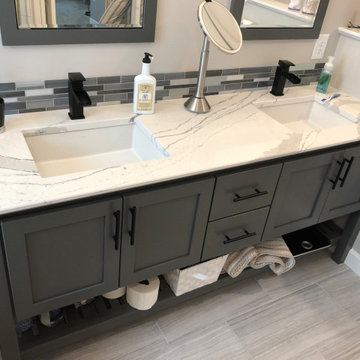
Mid-sized modern master bathroom in Cleveland with shaker cabinets, grey cabinets, a claw-foot tub, a corner shower, a two-piece toilet, white tile, ceramic tile, grey walls, porcelain floors, an undermount sink, engineered quartz benchtops, grey floor, a hinged shower door, white benchtops, a niche, a double vanity and a freestanding vanity.
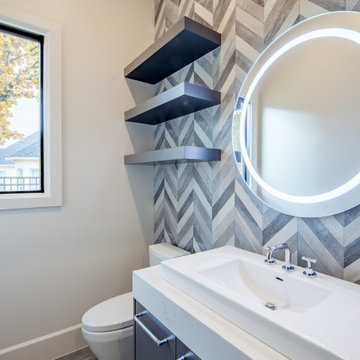
Design ideas for a modern powder room in Dallas with flat-panel cabinets, grey cabinets, engineered quartz benchtops, white benchtops and a floating vanity.
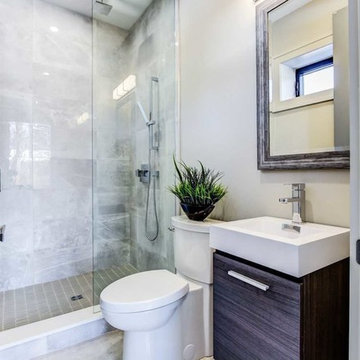
Bliss 16" modern bathroom vanity in gray Oak finish
This is an example of a small modern 3/4 bathroom in Los Angeles with flat-panel cabinets, grey cabinets, a freestanding tub, an open shower, a two-piece toilet, gray tile, ceramic tile, white walls, ceramic floors, an integrated sink, solid surface benchtops, grey floor, a hinged shower door and white benchtops.
This is an example of a small modern 3/4 bathroom in Los Angeles with flat-panel cabinets, grey cabinets, a freestanding tub, an open shower, a two-piece toilet, gray tile, ceramic tile, white walls, ceramic floors, an integrated sink, solid surface benchtops, grey floor, a hinged shower door and white benchtops.
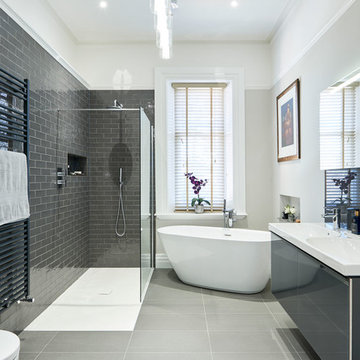
Having both a separate bath and shower was important to the client due to having a young family so we specified a freestanding bath and positioned it in the corner of the room to create a feature which also allowed more space for a generous walk in shower.
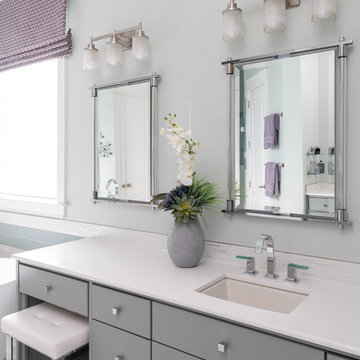
Michael Hunter Photography
Design ideas for a large modern master bathroom in Dallas with shaker cabinets, grey cabinets, a freestanding tub, a corner shower, gray tile, marble, green walls, marble floors, engineered quartz benchtops, grey floor and a hinged shower door.
Design ideas for a large modern master bathroom in Dallas with shaker cabinets, grey cabinets, a freestanding tub, a corner shower, gray tile, marble, green walls, marble floors, engineered quartz benchtops, grey floor and a hinged shower door.
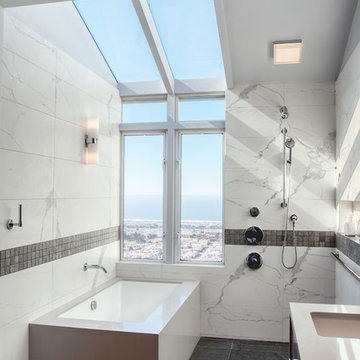
Kaplan Architects, AIA
Location: San Francisco, CA, USA
This project was the third remodel for this client which involved a complete reorganization and renovation of their existing master bathroom. We were hired evaluate the existing layout of the space, take measures in the redesign to mitigate a persistent leak in the space below the bathroom, and develop a complete and detailed interior design of the remodeled bathroom. The client was also interested in develop any aging in place measures we could implement with the new design changes. We developed a new layout which reorganized the space. The project includes a separate tub and walk in shower area. We created various storage areas which included custom built in medicine cabinets, storage over the wall hung toilet, and a vanity cabinet custom designed for the new space. We also developed the lighting design for the renovated space which included custom lighting between the mirror areas above the vanity.
General Contractor: L Cabral Construction, San Francisco, CA
Mitch Shenker Photography
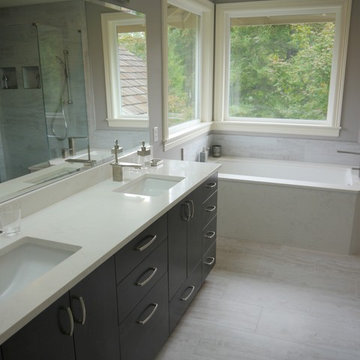
Slab style Maple cabinets stained in Steelhead, Meta Colorquartz countertops is Bianco Gioia, and Bedrosians backsplash in Grey Phoenix matte.
Photo of a mid-sized modern master bathroom in Seattle with flat-panel cabinets, grey cabinets, an undermount tub, a curbless shower, white tile, porcelain tile, grey walls, porcelain floors, an undermount sink, engineered quartz benchtops, white floor, a hinged shower door and white benchtops.
Photo of a mid-sized modern master bathroom in Seattle with flat-panel cabinets, grey cabinets, an undermount tub, a curbless shower, white tile, porcelain tile, grey walls, porcelain floors, an undermount sink, engineered quartz benchtops, white floor, a hinged shower door and white benchtops.
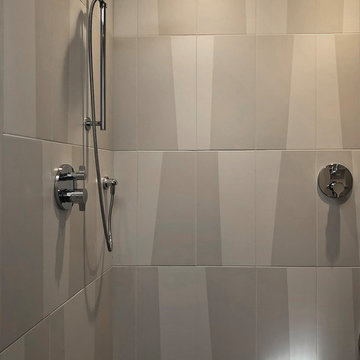
The owners didn’t want plain Jane. We changed the layout, moved walls, added a skylight and changed everything . This small space needed a broad visual footprint to feel open. everything was raised off the floor.; wall hung toilet, and cabinetry, even a floating seat in the shower. Mix of materials, glass front vanity, integrated glass counter top, stone tile and porcelain tiles. All give tit a modern sleek look. The sconces look like rock crystals next to the recessed medicine cabinet. The shower has a curbless entry and is generous in size and comfort with a folding bench and handy niche.
Modern Bathroom Design Ideas with Grey Cabinets
1

