Contemporary Bathroom Design Ideas with Grey Cabinets
Refine by:
Budget
Sort by:Popular Today
1 - 20 of 17,496 photos
Item 1 of 3

This three bedroom apartment was in need of a large scale renovation. Set in a small, boutique complex by the water in Sydney's North Shore, the dated residence originally had a layout that was ineffective and did not give the view justice. The brief asked to open the rear of the apartment showcasing the view, add a luxury ensuite to the master and provide a large, functional kitchen.
One of the biggest challenges was adhering to the strict strata regulations and Class Two Building codes requiring fire rated gyprock, conversion of the electrical fittings to be fire rated and raising the floor to case insulation for sound proofing.
Despite the difficulties, Milson Residence presents a contemporary update that accommodates a range of lifestyles. The interior design was thoughtfully considered reflecting the Art Deco heritage of the complex, featuring tall skirtings and herringbone floorboards.
The design worked around existing windows which highlighted the unsightly neighbouring apartment. We were able to utilise one window to our advantage by designing the joinery around the window to provide a window splashback to the kitchen. The kitchen houses a bar / coffee nook and a European laundry, as well as a large pantry. The spacious island bench provides extensive storage and seats four comfortably for entertaining. The finishes & fixtures throughout were specified to the clients brief, illustrating an overall sense of calm and sophistication.

Design ideas for a mid-sized contemporary master bathroom in Sydney with beaded inset cabinets, grey cabinets, a corner tub, a shower/bathtub combo, a one-piece toilet, beige tile, porcelain tile, porcelain floors, an undermount sink, engineered quartz benchtops, white floor, an open shower, white benchtops, a single vanity and a floating vanity.

This is an example of a large contemporary master bathroom in Sydney with flat-panel cabinets, grey cabinets, a freestanding tub, an open shower, a two-piece toilet, white tile, a vessel sink, an open shower, white benchtops, a niche, a double vanity and a floating vanity.

Modern bathroom vanity, a luxurious freestanding bath, overhead shower and Bluetooth integration with high quality finishes, in a monochromatic colour palette

Design ideas for a contemporary master bathroom in Melbourne with grey cabinets, a freestanding tub, an open shower, grey walls, ceramic floors, engineered quartz benchtops, grey floor, an open shower and a double vanity.
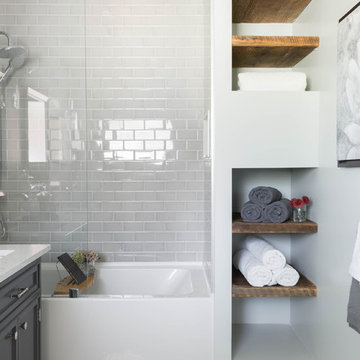
Photography: Stephani Buchman
Inspiration for a mid-sized contemporary master bathroom in Toronto with an undermount sink, recessed-panel cabinets, grey cabinets, an alcove tub, a shower/bathtub combo, gray tile, subway tile, grey walls, marble floors and grey floor.
Inspiration for a mid-sized contemporary master bathroom in Toronto with an undermount sink, recessed-panel cabinets, grey cabinets, an alcove tub, a shower/bathtub combo, gray tile, subway tile, grey walls, marble floors and grey floor.

Inspiration for a large contemporary master bathroom in London with a freestanding tub, green tile, an integrated sink, a hinged shower door, a double vanity, a floating vanity, grey cabinets, white walls, wood-look tile, engineered quartz benchtops, beige floor and white benchtops.

Photo of a mid-sized contemporary master bathroom in Other with flat-panel cabinets, grey cabinets, an alcove tub, a wall-mount toilet, gray tile, porcelain tile, grey walls, porcelain floors, an integrated sink, solid surface benchtops, beige floor, a shower curtain, white benchtops, a single vanity and a freestanding vanity.

This was a complete transformation of a outdated primary bedroom, bathroom and closet space. Some layout changes with new beautiful materials top to bottom. See before pictures! From carpet in the bathroom to heated tile floors. From an unused bath to a large walk in shower. From a smaller wood vanity to a large grey wrap around vanity with 3x the storage. From dated carpet in the bedroom to oak flooring. From one master closet to 2! Amazing clients to work with!

Home addition and remodel. Two new bedroom and bathroom.
Small contemporary master bathroom in Los Angeles with flat-panel cabinets, grey cabinets, an alcove tub, an alcove shower, a wall-mount toilet, gray tile, porcelain tile, grey walls, porcelain floors, an integrated sink, engineered quartz benchtops, grey floor, an open shower, white benchtops, a niche and a single vanity.
Small contemporary master bathroom in Los Angeles with flat-panel cabinets, grey cabinets, an alcove tub, an alcove shower, a wall-mount toilet, gray tile, porcelain tile, grey walls, porcelain floors, an integrated sink, engineered quartz benchtops, grey floor, an open shower, white benchtops, a niche and a single vanity.
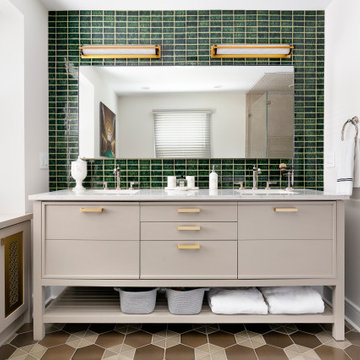
Master Bathroom
Design ideas for a contemporary bathroom in New York with grey cabinets, green tile, white walls, an undermount sink, multi-coloured floor, white benchtops, a double vanity and flat-panel cabinets.
Design ideas for a contemporary bathroom in New York with grey cabinets, green tile, white walls, an undermount sink, multi-coloured floor, white benchtops, a double vanity and flat-panel cabinets.
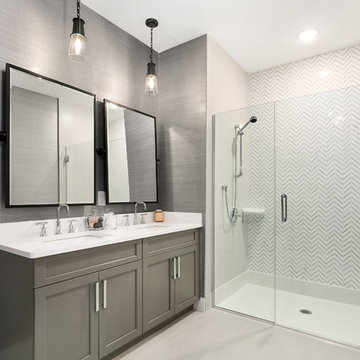
Master Bathroom
Inspiration for a mid-sized contemporary master bathroom in New York with recessed-panel cabinets, grey cabinets, an alcove shower, grey walls, porcelain floors, an undermount sink, grey floor, a hinged shower door and white benchtops.
Inspiration for a mid-sized contemporary master bathroom in New York with recessed-panel cabinets, grey cabinets, an alcove shower, grey walls, porcelain floors, an undermount sink, grey floor, a hinged shower door and white benchtops.
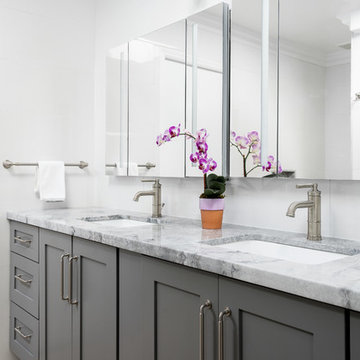
Design: Iconic Design & Build by Kaitlyn Wolfe
PC: Kevin Brost
Design ideas for a mid-sized contemporary 3/4 bathroom in Phoenix with shaker cabinets, grey cabinets, an alcove shower, a one-piece toilet, grey walls, an undermount sink, marble benchtops, multi-coloured floor, a sliding shower screen and grey benchtops.
Design ideas for a mid-sized contemporary 3/4 bathroom in Phoenix with shaker cabinets, grey cabinets, an alcove shower, a one-piece toilet, grey walls, an undermount sink, marble benchtops, multi-coloured floor, a sliding shower screen and grey benchtops.
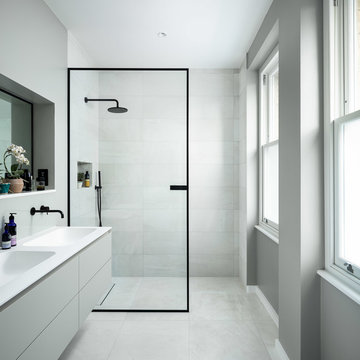
This is an example of a contemporary 3/4 bathroom in London with flat-panel cabinets, grey cabinets, a curbless shower, gray tile, grey walls, an integrated sink, grey floor, an open shower and white benchtops.
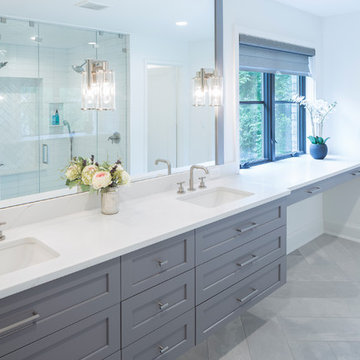
Grabill Cabinets.
Photos: Tippett Photography.
Inspiration for a large contemporary master bathroom in Grand Rapids with shaker cabinets, grey cabinets, mirror tile, white walls, ceramic floors, an undermount sink, engineered quartz benchtops, grey floor and white benchtops.
Inspiration for a large contemporary master bathroom in Grand Rapids with shaker cabinets, grey cabinets, mirror tile, white walls, ceramic floors, an undermount sink, engineered quartz benchtops, grey floor and white benchtops.
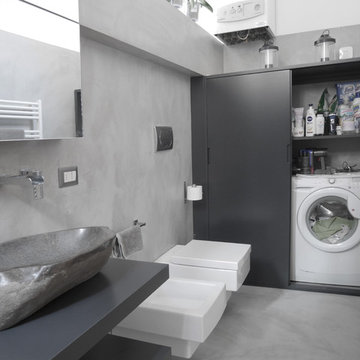
fotografia di Maurizio Splendore
Design ideas for a mid-sized contemporary 3/4 bathroom in Milan with flat-panel cabinets, grey cabinets, an alcove shower, a wall-mount toilet, gray tile, grey walls, concrete floors, a vessel sink, wood benchtops, grey floor, a sliding shower screen and grey benchtops.
Design ideas for a mid-sized contemporary 3/4 bathroom in Milan with flat-panel cabinets, grey cabinets, an alcove shower, a wall-mount toilet, gray tile, grey walls, concrete floors, a vessel sink, wood benchtops, grey floor, a sliding shower screen and grey benchtops.
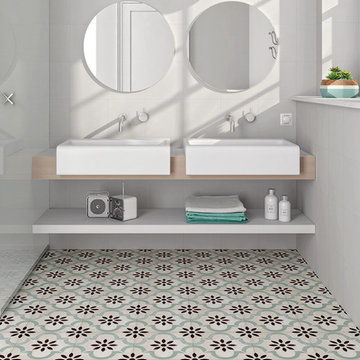
This is an example of a mid-sized contemporary 3/4 bathroom in Los Angeles with open cabinets, grey cabinets, grey walls, porcelain floors, a vessel sink, wood benchtops and multi-coloured floor.
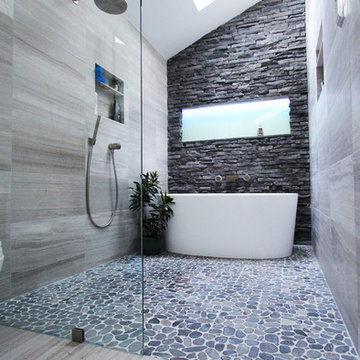
The goal of this project was to upgrade the builder grade finishes and create an ergonomic space that had a contemporary feel. This bathroom transformed from a standard, builder grade bathroom to a contemporary urban oasis. This was one of my favorite projects, I know I say that about most of my projects but this one really took an amazing transformation. By removing the walls surrounding the shower and relocating the toilet it visually opened up the space. Creating a deeper shower allowed for the tub to be incorporated into the wet area. Adding a LED panel in the back of the shower gave the illusion of a depth and created a unique storage ledge. A custom vanity keeps a clean front with different storage options and linear limestone draws the eye towards the stacked stone accent wall.
Houzz Write Up: https://www.houzz.com/magazine/inside-houzz-a-chopped-up-bathroom-goes-streamlined-and-swank-stsetivw-vs~27263720
The layout of this bathroom was opened up to get rid of the hallway effect, being only 7 foot wide, this bathroom needed all the width it could muster. Using light flooring in the form of natural lime stone 12x24 tiles with a linear pattern, it really draws the eye down the length of the room which is what we needed. Then, breaking up the space a little with the stone pebble flooring in the shower, this client enjoyed his time living in Japan and wanted to incorporate some of the elements that he appreciated while living there. The dark stacked stone feature wall behind the tub is the perfect backdrop for the LED panel, giving the illusion of a window and also creates a cool storage shelf for the tub. A narrow, but tasteful, oval freestanding tub fit effortlessly in the back of the shower. With a sloped floor, ensuring no standing water either in the shower floor or behind the tub, every thought went into engineering this Atlanta bathroom to last the test of time. With now adequate space in the shower, there was space for adjacent shower heads controlled by Kohler digital valves. A hand wand was added for use and convenience of cleaning as well. On the vanity are semi-vessel sinks which give the appearance of vessel sinks, but with the added benefit of a deeper, rounded basin to avoid splashing. Wall mounted faucets add sophistication as well as less cleaning maintenance over time. The custom vanity is streamlined with drawers, doors and a pull out for a can or hamper.
A wonderful project and equally wonderful client. I really enjoyed working with this client and the creative direction of this project.
Brushed nickel shower head with digital shower valve, freestanding bathtub, curbless shower with hidden shower drain, flat pebble shower floor, shelf over tub with LED lighting, gray vanity with drawer fronts, white square ceramic sinks, wall mount faucets and lighting under vanity. Hidden Drain shower system. Atlanta Bathroom.

Design ideas for a mid-sized contemporary kids bathroom in London with grey cabinets, an alcove tub, a shower/bathtub combo, a wall-mount toilet, gray tile, porcelain tile, grey walls, porcelain floors, an integrated sink, grey floor, a hinged shower door, a niche, a single vanity, a floating vanity and flat-panel cabinets.

This small residential bathroom was gutted and fitted with everything new, from the Tub and shower to the mirror cabinet. The bathroom boasts style and functionality with lots of storage built in with a floor to ceiling cabinet behind the door, custom 3 drawer cabinet, mirrored wall cabinet and open shelves.
Contemporary Bathroom Design Ideas with Grey Cabinets
1

