Transitional Bathroom Design Ideas with Grey Cabinets
Refine by:
Budget
Sort by:Popular Today
1 - 20 of 21,249 photos
Item 1 of 3

Inspiration for a transitional bathroom in Sydney with grey cabinets, gray tile, grey walls, a vessel sink, grey benchtops, a single vanity, a built-in vanity and wallpaper.
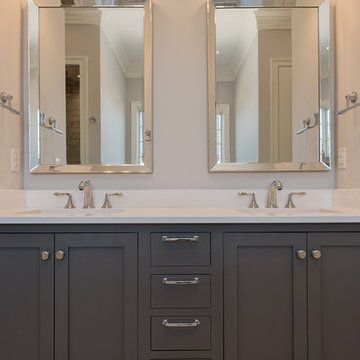
Design ideas for a large transitional master bathroom in Other with shaker cabinets, grey cabinets, grey walls, marble floors, an undermount sink, marble benchtops and multi-coloured floor.

Download our free ebook, Creating the Ideal Kitchen. DOWNLOAD NOW
This master bath remodel is the cat's meow for more than one reason! The materials in the room are soothing and give a nice vintage vibe in keeping with the rest of the home. We completed a kitchen remodel for this client a few years’ ago and were delighted when she contacted us for help with her master bath!
The bathroom was fine but was lacking in interesting design elements, and the shower was very small. We started by eliminating the shower curb which allowed us to enlarge the footprint of the shower all the way to the edge of the bathtub, creating a modified wet room. The shower is pitched toward a linear drain so the water stays in the shower. A glass divider allows for the light from the window to expand into the room, while a freestanding tub adds a spa like feel.
The radiator was removed and both heated flooring and a towel warmer were added to provide heat. Since the unit is on the top floor in a multi-unit building it shares some of the heat from the floors below, so this was a great solution for the space.
The custom vanity includes a spot for storing styling tools and a new built in linen cabinet provides plenty of the storage. The doors at the top of the linen cabinet open to stow away towels and other personal care products, and are lighted to ensure everything is easy to find. The doors below are false doors that disguise a hidden storage area. The hidden storage area features a custom litterbox pull out for the homeowner’s cat! Her kitty enters through the cutout, and the pull out drawer allows for easy clean ups.
The materials in the room – white and gray marble, charcoal blue cabinetry and gold accents – have a vintage vibe in keeping with the rest of the home. Polished nickel fixtures and hardware add sparkle, while colorful artwork adds some life to the space.
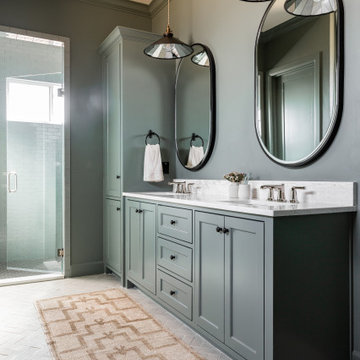
Playing off the grey subway tile in this bathroom, the herringbone-patterned thin brick adds sumptuous texture to the floor.
DESIGN
High Street Homes
PHOTOS
Jen Morley Burner
Tile Shown: Glazed Thin Brick in Silk, 2x6 in Driftwood, 3" Hexagon in Iron Ore
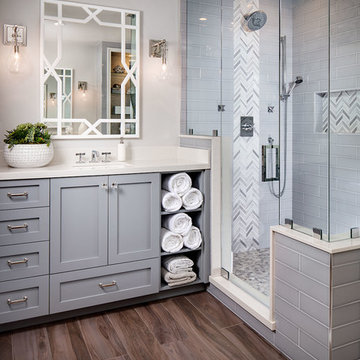
Zack Benson Photography
Transitional master bathroom in San Diego with grey cabinets, a freestanding tub, gray tile, subway tile, grey walls, medium hardwood floors, a corner shower, an undermount sink and a hinged shower door.
Transitional master bathroom in San Diego with grey cabinets, a freestanding tub, gray tile, subway tile, grey walls, medium hardwood floors, a corner shower, an undermount sink and a hinged shower door.
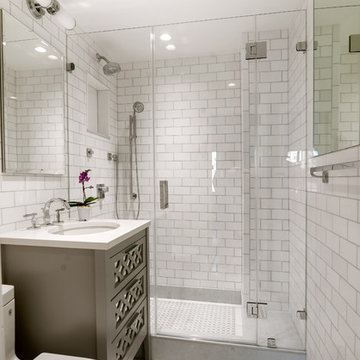
Renovation of 1960's bathroom in New York City. Dimensions, less than 5"-0" x 8'-0". Thassos marble subway tiles with Blue Celeste mosaic and slabs. Kohler shower head and sprays, Furniture Guild vanity, Toto faucet and toilet
Photo: Elizabeth Dooley
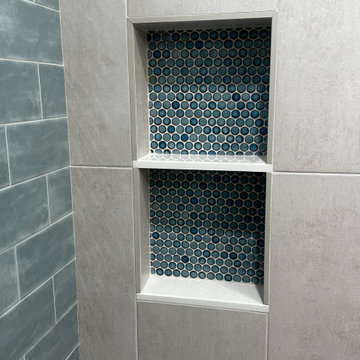
Beautiful aquamarine penny tiles make this niche pop!
Inspiration for a small transitional kids bathroom in DC Metro with flat-panel cabinets, grey cabinets, engineered quartz benchtops, white benchtops, a single vanity and a built-in vanity.
Inspiration for a small transitional kids bathroom in DC Metro with flat-panel cabinets, grey cabinets, engineered quartz benchtops, white benchtops, a single vanity and a built-in vanity.

Inspiration for a small transitional kids bathroom in Bridgeport with furniture-like cabinets, grey cabinets, an alcove tub, a one-piece toilet, white tile, marble, marble floors, an undermount sink, marble benchtops, a sliding shower screen, white benchtops, a single vanity and a built-in vanity.
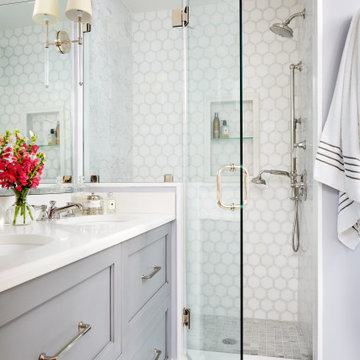
Relaxing white and gray master bathroom with marble tiles and built-in storage
Photo by Stacy Zarin Goldberg Photography
Inspiration for a mid-sized transitional master bathroom in DC Metro with recessed-panel cabinets, grey cabinets, an alcove shower, gray tile, mosaic tile, grey walls, marble floors, an undermount sink, quartzite benchtops, grey floor, a hinged shower door and white benchtops.
Inspiration for a mid-sized transitional master bathroom in DC Metro with recessed-panel cabinets, grey cabinets, an alcove shower, gray tile, mosaic tile, grey walls, marble floors, an undermount sink, quartzite benchtops, grey floor, a hinged shower door and white benchtops.
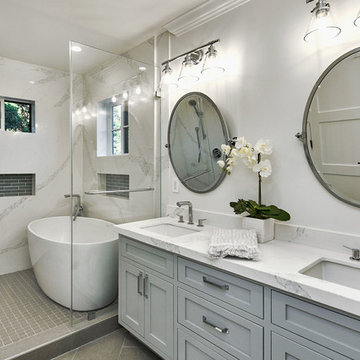
Arch Studio, Inc. Architecture & Interiors 2018
Design ideas for a mid-sized transitional master wet room bathroom in San Francisco with shaker cabinets, grey cabinets, white tile, stone slab, white walls, porcelain floors, an undermount sink, engineered quartz benchtops, grey floor, a hinged shower door, white benchtops and a freestanding tub.
Design ideas for a mid-sized transitional master wet room bathroom in San Francisco with shaker cabinets, grey cabinets, white tile, stone slab, white walls, porcelain floors, an undermount sink, engineered quartz benchtops, grey floor, a hinged shower door, white benchtops and a freestanding tub.
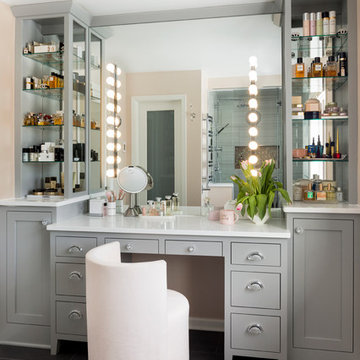
Spacecrafting
Transitional bathroom in Minneapolis with shaker cabinets, grey cabinets, black floor and white benchtops.
Transitional bathroom in Minneapolis with shaker cabinets, grey cabinets, black floor and white benchtops.
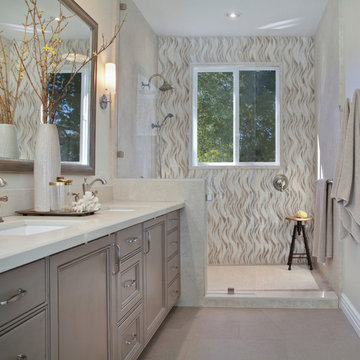
Jeri Koegal
Inspiration for a mid-sized transitional master bathroom in Orange County with recessed-panel cabinets, grey cabinets, engineered quartz benchtops, a freestanding tub, an open shower, stone tile, beige walls, ceramic floors, a drop-in sink, beige floor and a hinged shower door.
Inspiration for a mid-sized transitional master bathroom in Orange County with recessed-panel cabinets, grey cabinets, engineered quartz benchtops, a freestanding tub, an open shower, stone tile, beige walls, ceramic floors, a drop-in sink, beige floor and a hinged shower door.

The soothing primary bath provides a respite from the homeowners' busy lives. The expansive vanity mirror highlights the room's tall ceilings, while the soft colors provide a relaxing atmosphere. Gold wall sconces, hardware and faucets are beautifully showcased against the rooms greige cabinetry. The shower is located in a separate bathroom alcove, allowing for privacy. The "his and her" shower boasts two shower heads, hand-held shower wands, a rain shower, a built-in quartz bench and two shower niches. A shower window allows natural light to flood the elegant space.

This Beautifully updated Master Bath was completely redesigned from a builders standard bath to the spacious ADA friendly space. Dark Grey cabinets make a dramatic statement.
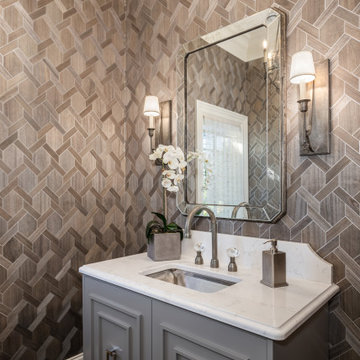
Transitional powder room in Other with recessed-panel cabinets, grey cabinets, multi-coloured walls, white benchtops, a built-in vanity and wallpaper.
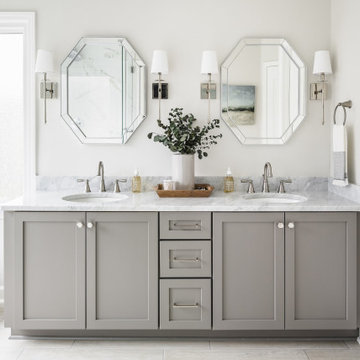
This is an example of a transitional bathroom in Charlotte with shaker cabinets, grey cabinets, grey walls, an undermount sink, grey floor, grey benchtops, a double vanity and a built-in vanity.
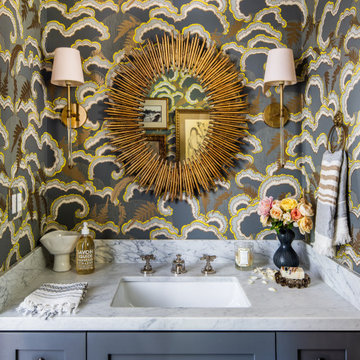
Countertops - IRG
Wallpaper - Make Like Design
Inspiration for a mid-sized transitional powder room in San Francisco with shaker cabinets, grey cabinets, multi-coloured walls, an undermount sink, grey benchtops, a built-in vanity and wallpaper.
Inspiration for a mid-sized transitional powder room in San Francisco with shaker cabinets, grey cabinets, multi-coloured walls, an undermount sink, grey benchtops, a built-in vanity and wallpaper.
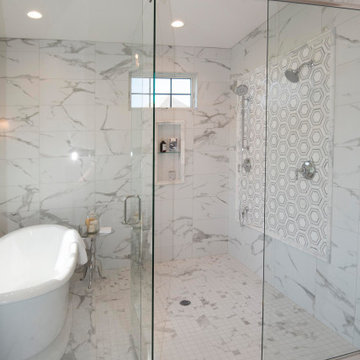
Luxury spa bath
Inspiration for a large transitional master wet room bathroom in Milwaukee with grey cabinets, a freestanding tub, a two-piece toilet, gray tile, marble, white walls, marble floors, an undermount sink, engineered quartz benchtops, grey floor, a hinged shower door and white benchtops.
Inspiration for a large transitional master wet room bathroom in Milwaukee with grey cabinets, a freestanding tub, a two-piece toilet, gray tile, marble, white walls, marble floors, an undermount sink, engineered quartz benchtops, grey floor, a hinged shower door and white benchtops.
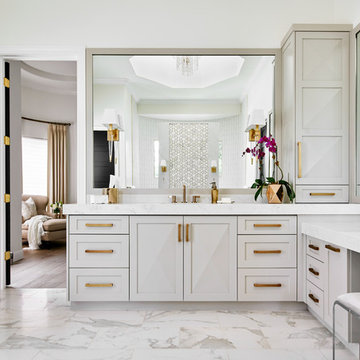
This stunning master suite is part of a whole house design and renovation project by Haven Design and Construction. The master bath features a 22' cupola with a breathtaking shell chandelier, a freestanding tub, a gold and marble mosaic accent wall behind the tub, a curved walk in shower, his and hers vanities with a drop down seated vanity area for her, complete with hairdryer pullouts and a lucite vanity bench.
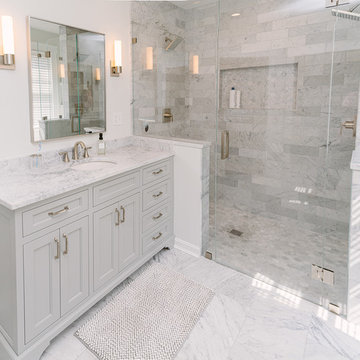
Inspiration for a large transitional bathroom in Cincinnati with recessed-panel cabinets, grey cabinets, a curbless shower, gray tile, marble, white walls, marble floors, an undermount sink, marble benchtops, grey floor, a hinged shower door and grey benchtops.
Transitional Bathroom Design Ideas with Grey Cabinets
1

