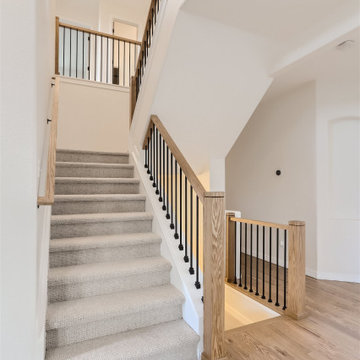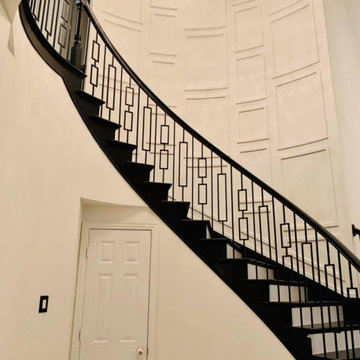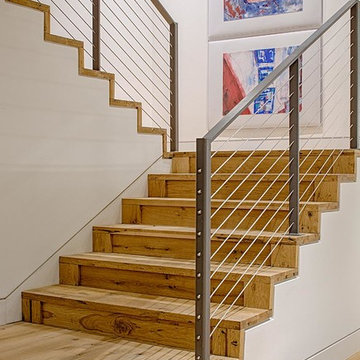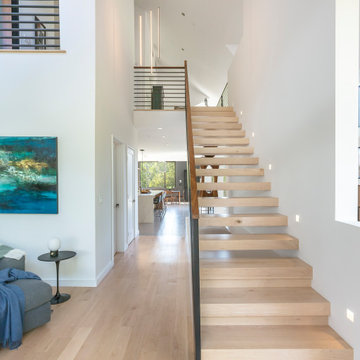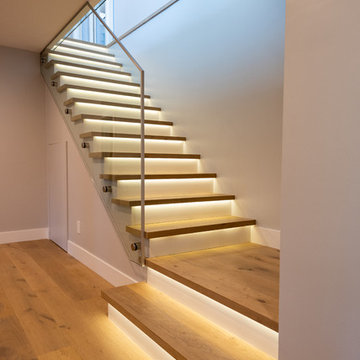Modern Beige Staircase Design Ideas
Refine by:
Budget
Sort by:Popular Today
21 - 40 of 5,160 photos
Item 1 of 3
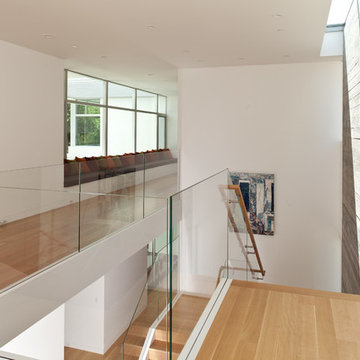
Photoographer: Russel Abraham
Architect: Swatt Miers
Modern wood u-shaped staircase in San Francisco with wood risers and glass railing.
Modern wood u-shaped staircase in San Francisco with wood risers and glass railing.
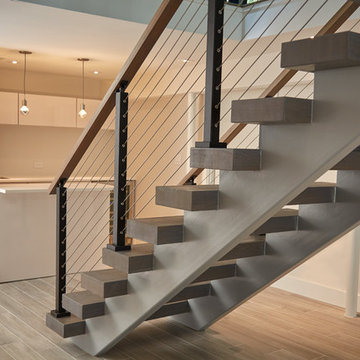
This urban home in New York achieves an open feel with several flights of floating stairs accompanied by cable railing. The surface mount posts were manufactured from Aluminum and finished with our popular black powder coat. The system is topped off with our 6000 mission-style handrail. The floating stairs are accented by 3 1/2″ treads made from White Oak. Altogether, the system further’s the home’s contemporary design.

Shadow newel cap in White Oak with metal balusters.
Mid-sized modern carpeted straight staircase in Portland with carpet risers and mixed railing.
Mid-sized modern carpeted straight staircase in Portland with carpet risers and mixed railing.
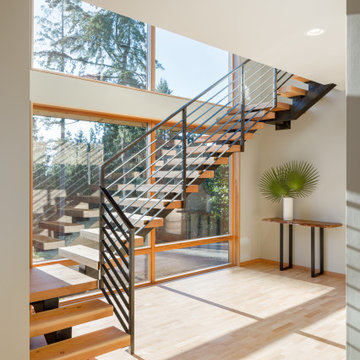
Photo of a modern wood floating staircase in Seattle with open risers and cable railing.
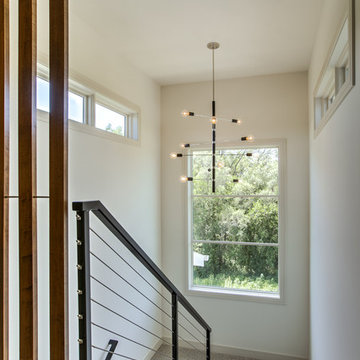
Photo of a modern carpeted u-shaped staircase in Omaha with carpet risers and cable railing.
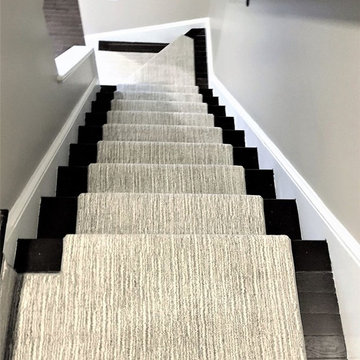
Stanton carpet installed by Abbey Carpet & Floor.
Design ideas for a modern carpeted staircase in Boston with carpet risers.
Design ideas for a modern carpeted staircase in Boston with carpet risers.
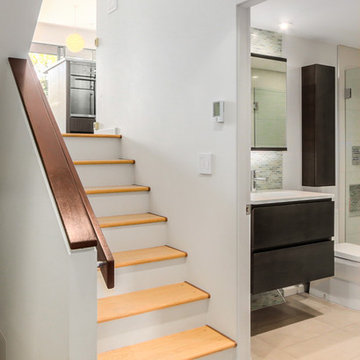
Small bathroom that works as a powder room for visitors as well as master en suite (aka cheater en suite). Slide out his and hers medicine cabinet provide discrete storage for all toiletries and make up. Vanity with 2 drawers provide additional convenient storage. Reverse bevelled drawer front tops eliminate protruding pulls. Cleaning supplies are stored in the cabinet above the toilet. Very ergonomic design for a small multi use bathroom.
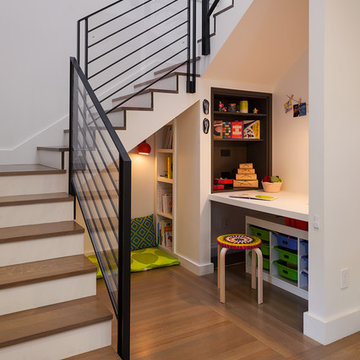
This Claremont home was in the middle stages of construction as a duplex when our clients purchased it. However, they wanted a single family home inspired by Japanese design. The owners have a great modern aesthetic and also wanted to use just a few different materials which created a strong and simple palette. Added to this clean look are chartreuse main doors, midcentury modern lighting, a tatami room, and black metal stair railing. These carefully placed details offer a unique and personal character to the home. In addition, a children’s reading nook and desk under the stair case utilizes the space fully and adds another individual touch.
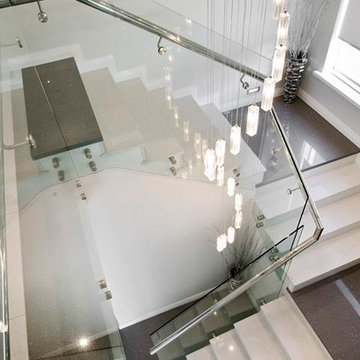
This is an example of a large modern tile u-shaped staircase in Perth with tile risers and glass railing.
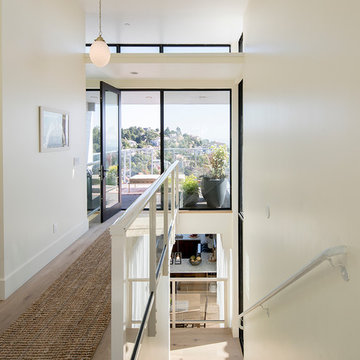
Bright and airy entry hall opens to the view terrace beyond and to the main level down the stairs. Glass railings lighten and brighten the spaces.
House appearance described as California modern, California Coastal, or California Contemporary, San Francisco modern, Bay Area or South Bay residential design, with Sustainability and green design.
Photo by Thomas Story/Sunset Magazine
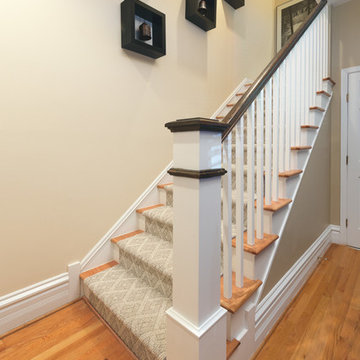
These newly designed stairs include new oak treads, modern square spindles, and a large newel (the end post), dark wooden stained balusters, white stair risers and spindles, soft yellow walls, and a soft cream colored carpet placed throughout the middle of the staircase.
Project designed by Skokie renovation firm, Chi Renovation & Design. They serve the Chicagoland area, and it's surrounding suburbs, with an emphasis on the North Side and North Shore. You'll find their work from the Loop through Lincoln Park, Skokie, Evanston, Wilmette, and all of the way up to Lake Forest.
For more about Chi Renovation & Design, click here: https://www.chirenovation.com/
To learn more about this project, click here: https://www.chirenovation.com/portfolio/lakeview-master-bathroom/
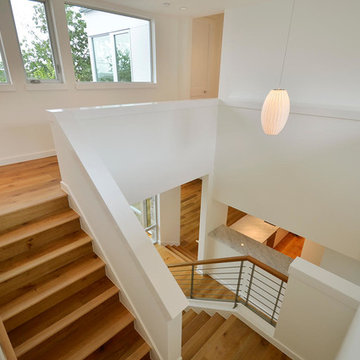
Allison Cartwright
This is an example of a large modern wood u-shaped staircase in Austin with wood risers.
This is an example of a large modern wood u-shaped staircase in Austin with wood risers.
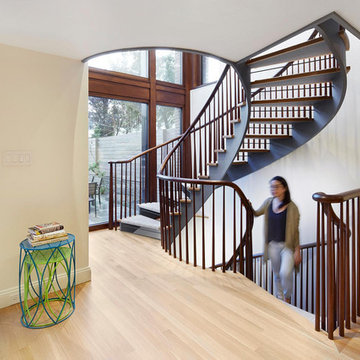
Baxt Ingui's curving staircase is illuminated by generous glazing.
This is an example of a large modern carpeted curved staircase in New York with open risers and wood railing.
This is an example of a large modern carpeted curved staircase in New York with open risers and wood railing.
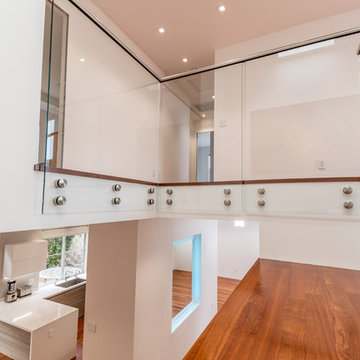
Design ideas for a large modern wood u-shaped staircase in San Francisco with wood risers and glass railing.
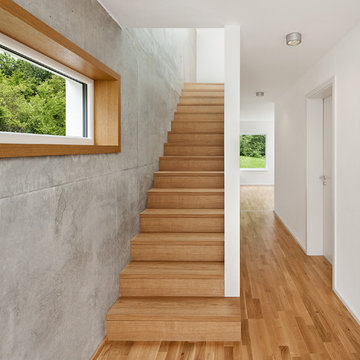
Inspiration for a mid-sized modern wood straight staircase in Munich with wood risers.
Modern Beige Staircase Design Ideas
2
