All Wall Treatments Modern Dining Room Design Ideas
Refine by:
Budget
Sort by:Popular Today
41 - 60 of 1,677 photos
Item 1 of 3
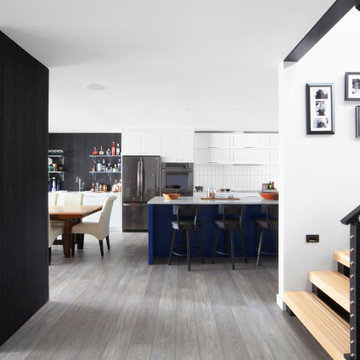
Open concept interior includes blue kitchen island, fireplace clad in charred wood siding, and open riser stair of Eastern White Pine with Viewrail cable rail system and gallery stair wall - HLODGE - Unionville, IN - Lake Lemon - HAUS | Architecture For Modern Lifestyles (architect + photographer) - WERK | Building Modern (builder)
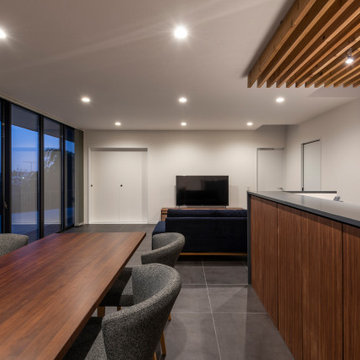
Mid-sized modern open plan dining in Tokyo Suburbs with white walls, porcelain floors, no fireplace, black floor, wallpaper and wallpaper.
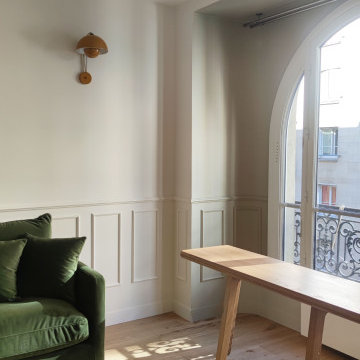
Inspiration for a small modern open plan dining in Paris with beige walls and decorative wall panelling.
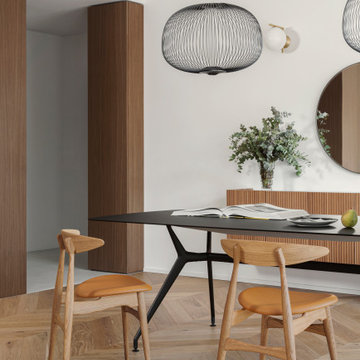
Vista zona pranzo con tavolo in vetro nero, mobile con nate in legno cannettato, lampade foscarini.
Ingresso in resina.
Design ideas for a large modern open plan dining in Milan with white walls, medium hardwood floors and panelled walls.
Design ideas for a large modern open plan dining in Milan with white walls, medium hardwood floors and panelled walls.
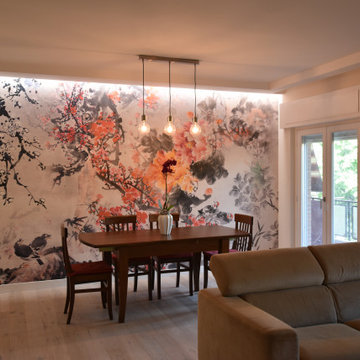
Photo of a large modern separate dining room in Other with beige walls, light hardwood floors, no fireplace and wallpaper.
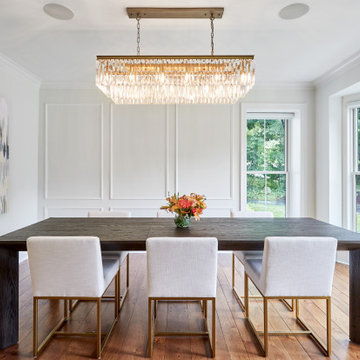
Photo of a mid-sized modern separate dining room in Cincinnati with white walls, medium hardwood floors, brown floor and panelled walls.
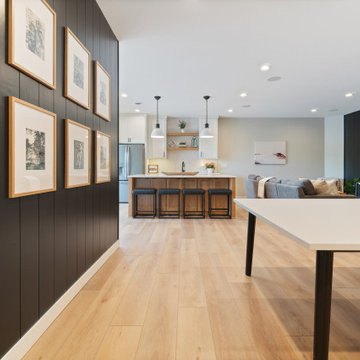
Inspired by sandy shorelines on the California coast, this beachy blonde vinyl floor brings just the right amount of variation to each room. With the Modin Collection, we have raised the bar on luxury vinyl plank. The result is a new standard in resilient flooring. Modin offers true embossed in register texture, a low sheen level, a rigid SPC core, an industry-leading wear layer, and so much more.
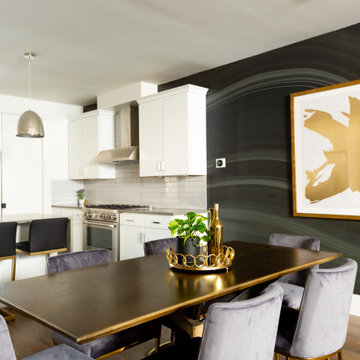
Dining room for an Airbnb we designed in an Airbnb community.
Photo of a mid-sized modern dining room in Nashville with light hardwood floors, no fireplace, brown floor and wallpaper.
Photo of a mid-sized modern dining room in Nashville with light hardwood floors, no fireplace, brown floor and wallpaper.

This is an example of a mid-sized modern separate dining room in San Francisco with brown walls, a corner fireplace, a brick fireplace surround, beige floor, wood and wood walls.

Ann Lowengart Interiors collaborated with Field Architecture and Dowbuilt on this dramatic Sonoma residence featuring three copper-clad pavilions connected by glass breezeways. The copper and red cedar siding echo the red bark of the Madrone trees, blending the built world with the natural world of the ridge-top compound. Retractable walls and limestone floors that extend outside to limestone pavers merge the interiors with the landscape. To complement the modernist architecture and the client's contemporary art collection, we selected and installed modern and artisanal furnishings in organic textures and an earthy color palette.
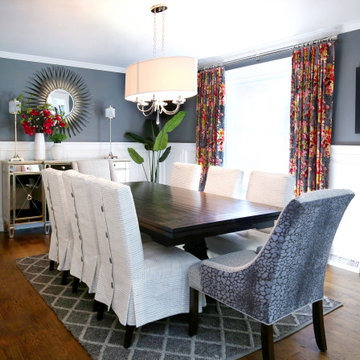
Adding a pop of color against a timeless neutral backdrop can be both modern and chic.
Photo of a mid-sized modern separate dining room in Denver with grey walls, dark hardwood floors, brown floor and decorative wall panelling.
Photo of a mid-sized modern separate dining room in Denver with grey walls, dark hardwood floors, brown floor and decorative wall panelling.

4 pendant chandelier, custom wood wall design, ceramic tile flooring, marble waterfall island, under bar storage, sliding pantry barn door, wood cabinets, large modern cabinet handles, glass tile backsplash
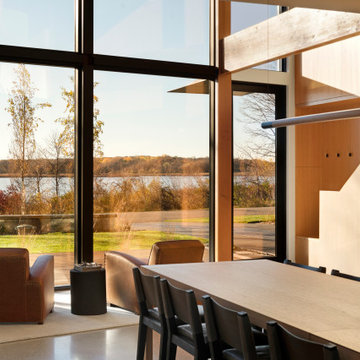
Photo of a modern dining room in Minneapolis with concrete floors, grey floor, wood and wood walls.

there is a spacious area to seat together in Dinning area. In the dinning area there is wooden dinning table with white sofa chairs, stylish pendant lights, well designed wall ,Windows to see outside view, grey curtains, showpieces on the table. In this design of dinning room there is good contrast of brownish wall color and white sofa.
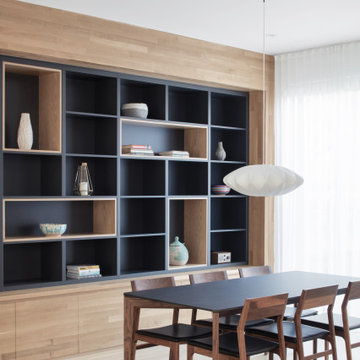
Design ideas for a modern dining room in Montreal with brown walls, light hardwood floors, beige floor and wood walls.
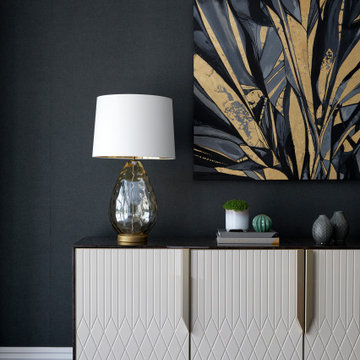
A feature artwork commands attention, serving as a focal point that draws the eye and sparks conversation. Its presence adds personality and character to the room, enhancing its overall ambiance.
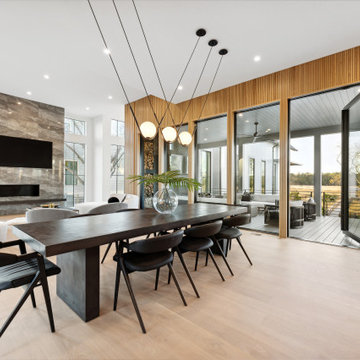
Photo of an expansive modern open plan dining in Charleston with white walls, light hardwood floors, panelled walls, a tile fireplace surround and a corner fireplace.
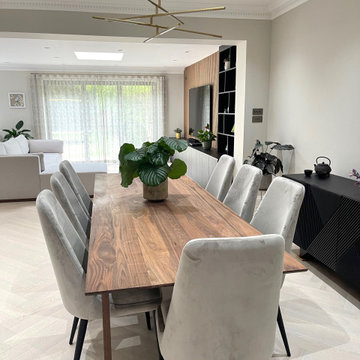
The open plan space from our Golders Green Project. We create a large space which worked as the hub for family life. We created a bespoke media unit to create a focal point and added beautiful lighting, flooring and furniture to complete the look.

Modern Dining Room in an open floor plan, sits between the Living Room, Kitchen and Outdoor Patio. The modern electric fireplace wall is finished in distressed grey plaster. Modern Dining Room Furniture in Black and white is paired with a sculptural glass chandelier.

This home provides a luxurious open flow, opulent finishes, and fluid cohesion between the spaces that give this small rear block home a grandness and larger than life feel.
– DGK Architects
All Wall Treatments Modern Dining Room Design Ideas
3