Modern Dining Room Design Ideas with Planked Wall Panelling
Refine by:
Budget
Sort by:Popular Today
21 - 40 of 119 photos
Item 1 of 3
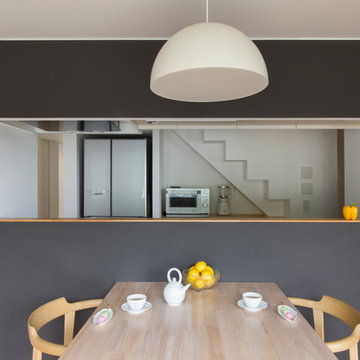
Photo of a modern open plan dining in Tokyo Suburbs with black walls, medium hardwood floors, beige floor, exposed beam and planked wall panelling.
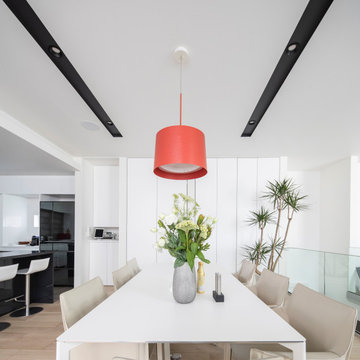
ゆったりとしたダイニングスペース。
お気に入りの家具、照明が引き立ちます。
ミニマルなデザインが印象的です。
Modern open plan dining in Other with white walls, light hardwood floors, beige floor, timber and planked wall panelling.
Modern open plan dining in Other with white walls, light hardwood floors, beige floor, timber and planked wall panelling.
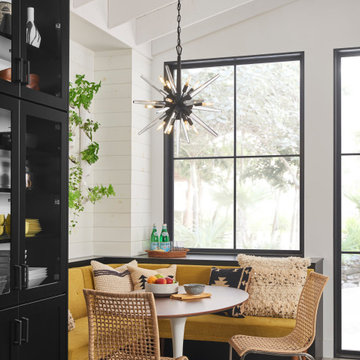
The Ariel pendant takes a fresh approach to the classic mid-century modern starburst shape. Reinterpreted with a sleek, minimalist profile in a jet-Black finish, Ariel adds an unexpected dash of elegance with the addition of sophisticated crystal spires.
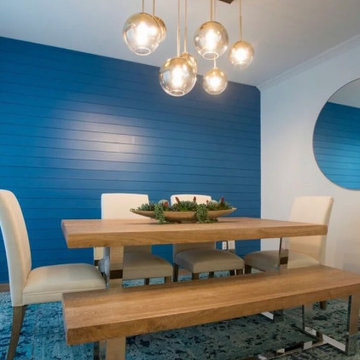
Mid-sized modern separate dining room in Austin with blue walls, medium hardwood floors, beige floor and planked wall panelling.
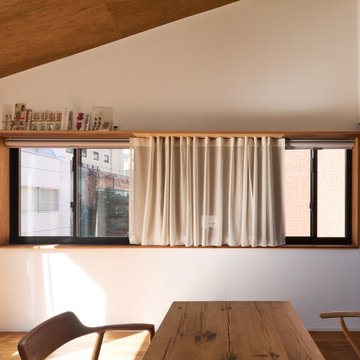
みんなのフロア ダイニングキッチン
大きさや形が違う複数の窓がある部屋だったため、既存の2つの窓を一続きの枠で囲み大きな窓のようにまとめ、ゆったりした雰囲気をつくっています。
写真:西川公朗
Mid-sized modern open plan dining in Tokyo with white walls, medium hardwood floors, no fireplace, brown floor, wood and planked wall panelling.
Mid-sized modern open plan dining in Tokyo with white walls, medium hardwood floors, no fireplace, brown floor, wood and planked wall panelling.
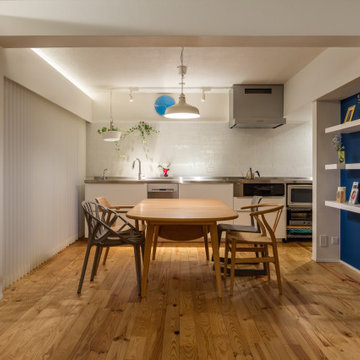
Inspiration for a large modern open plan dining in Yokohama with white walls, medium hardwood floors, no fireplace, beige floor, exposed beam and planked wall panelling.
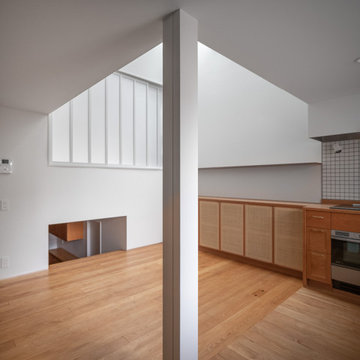
Inspiration for a small modern kitchen/dining combo in Other with white walls, painted wood floors, no fireplace, brown floor, timber and planked wall panelling.
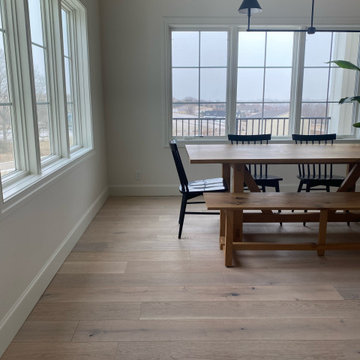
Laguna Oak Hardwood – The Alta Vista Hardwood Flooring Collection is a return to vintage European Design. These beautiful classic and refined floors are crafted out of French White Oak, a premier hardwood species that has been used for everything from flooring to shipbuilding over the centuries due to its stability.
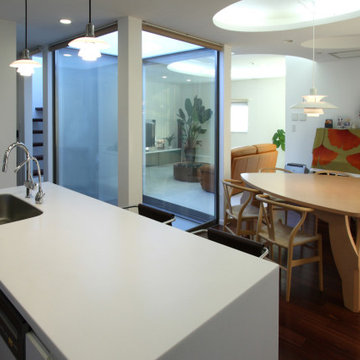
This is an example of a mid-sized modern open plan dining in Tokyo with white walls, plywood floors, brown floor, timber and planked wall panelling.
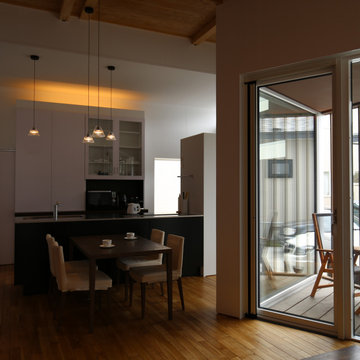
Inspiration for a small modern open plan dining in Other with white walls, medium hardwood floors, no fireplace, brown floor, exposed beam and planked wall panelling.
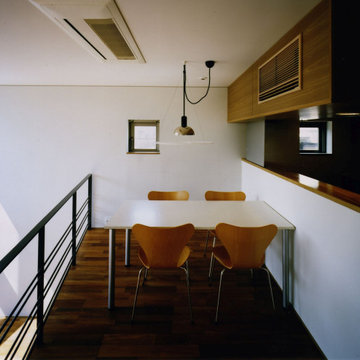
Inspiration for a modern dining room in Tokyo with white walls, medium hardwood floors, wood and planked wall panelling.
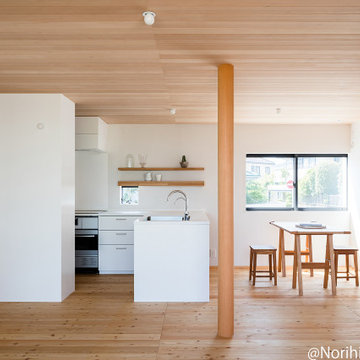
Design ideas for a modern open plan dining in Other with white walls, medium hardwood floors, wood and planked wall panelling.
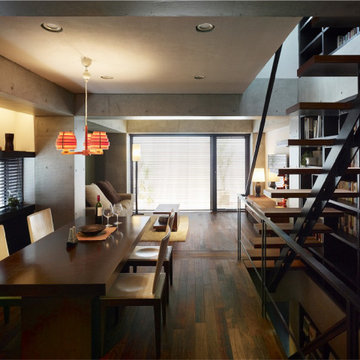
Photo of a small modern open plan dining in Tokyo with grey walls, plywood floors, no fireplace, brown floor, exposed beam and planked wall panelling.
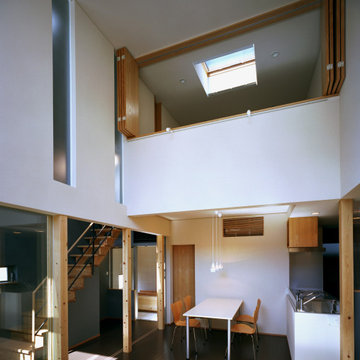
Design ideas for a modern dining room in Tokyo with white walls, dark hardwood floors, brown floor, timber and planked wall panelling.
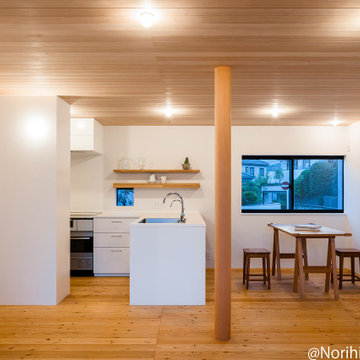
This is an example of a modern open plan dining in Other with white walls, medium hardwood floors, wood and planked wall panelling.
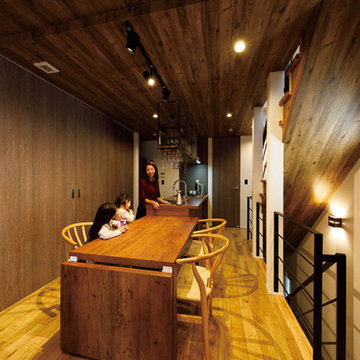
都市部の狭小地に建つ住まいながら、広がりのある2階LDK。キッチンの背面には天井高までの収納を配置しました。スライドドアで限られた空間を使いやすく有効活用しながら、目に入る要素を減らして、視線が抜ける設計です。デザイン面でも、天井に色の深い木目のクロスを張り、スイッチ類は鈍色(にびいろ)のメタル調に統一するなど、細部にまでこだわった家づくりを実現しました。
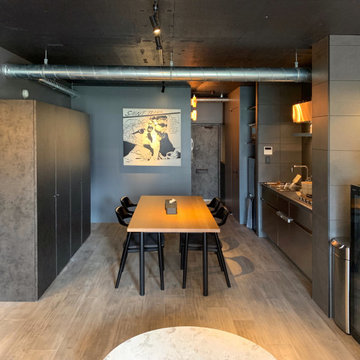
Design ideas for a mid-sized modern kitchen/dining combo in Tokyo with grey walls, painted wood floors, no fireplace, grey floor, exposed beam and planked wall panelling.
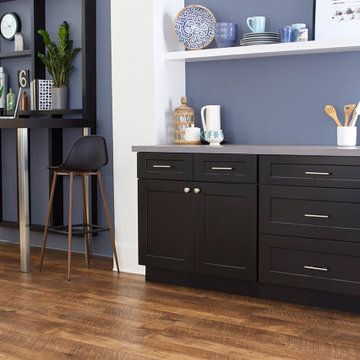
This is an example of a modern open plan dining in Raleigh with white walls, brown floor and planked wall panelling.
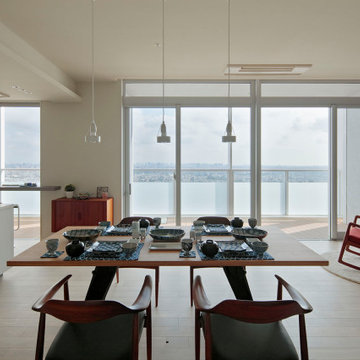
ダイニングからの風景です。東向きで東京都心を望む眺望です。一番左の窓は出入りはできませんが、カウンターを設置し、都心を眺めながらパソコン作業や朝食が取れる場所としました。
Photo of a large modern open plan dining in Tokyo with white walls, light hardwood floors, beige floor, wallpaper and planked wall panelling.
Photo of a large modern open plan dining in Tokyo with white walls, light hardwood floors, beige floor, wallpaper and planked wall panelling.
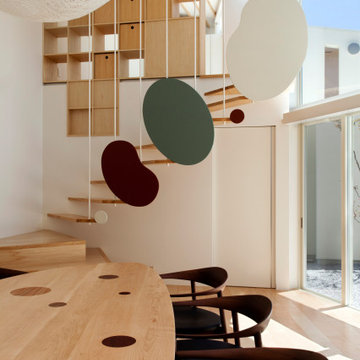
Modern kitchen/dining combo in Tokyo with white walls, painted wood floors, no fireplace, beige floor, exposed beam and planked wall panelling.
Modern Dining Room Design Ideas with Planked Wall Panelling
2