Modern Dining Room Design Ideas with Recessed
Refine by:
Budget
Sort by:Popular Today
1 - 20 of 349 photos
Item 1 of 3
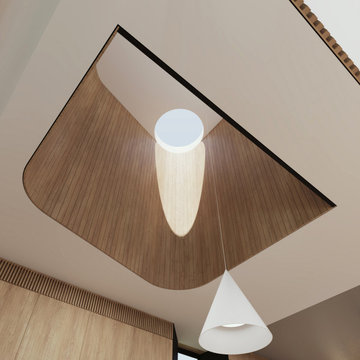
Flexion House interior view over the dining area up through the central sculpted void to a circular skylight
Photo of an expansive modern open plan dining in Sydney with light hardwood floors, recessed and wood walls.
Photo of an expansive modern open plan dining in Sydney with light hardwood floors, recessed and wood walls.
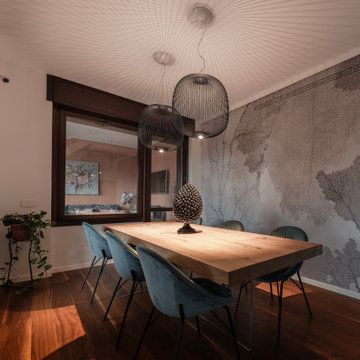
La sala da pranzo è costituita da un tavolo di design di Lago in legno con gambe in vetro e da poltroncine di Calligaris color ottanio. Le due lampade a sospensione sono le Spokes di Foscarini. La carta da parati è di Glamora.
Foto di Simone Marulli

there is a spacious area to seat together in Dinning area. In the dinning area there is wooden dinning table with white sofa chairs, stylish pendant lights, well designed wall ,Windows to see outside view, grey curtains, showpieces on the table. In this design of dinning room there is good contrast of brownish wall color and white sofa.

Photo of an expansive modern open plan dining in Berlin with green walls, carpet, a wood stove, a plaster fireplace surround, beige floor, recessed and panelled walls.
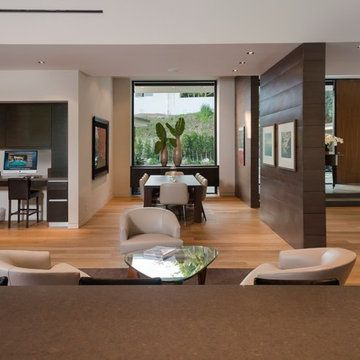
Wallace Ridge Beverly Hills luxury modern home open plan interior. Photo by William MacCollum.
This is an example of an expansive modern open plan dining in Los Angeles with white walls, light hardwood floors, beige floor and recessed.
This is an example of an expansive modern open plan dining in Los Angeles with white walls, light hardwood floors, beige floor and recessed.
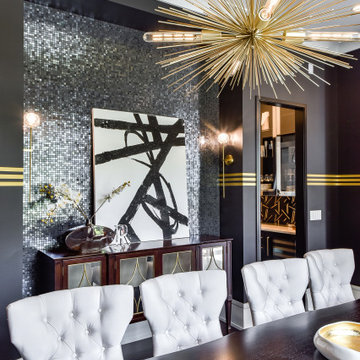
This semi-circular dining room has tiled niches on two axis.
Large modern kitchen/dining combo in Chicago with blue walls, dark hardwood floors, no fireplace, brown floor and recessed.
Large modern kitchen/dining combo in Chicago with blue walls, dark hardwood floors, no fireplace, brown floor and recessed.

Design ideas for an expansive modern open plan dining in Milan with grey walls, light hardwood floors, recessed and decorative wall panelling.
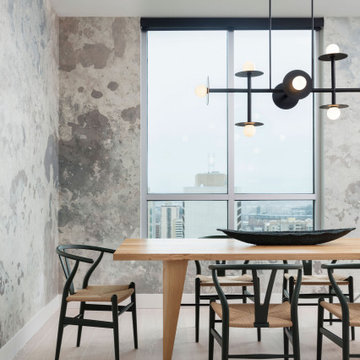
The dining room is the first space you see when entering this home, and we wanted you to feel drawn right into it. We selected a mural wallpaper to wrap the walls and add a soft yet intriguing backdrop to the clean lines of the light fixture and furniture. But every space needs at least a touch of play, and the classic wishbone chair in a cheerful green does just the trick!
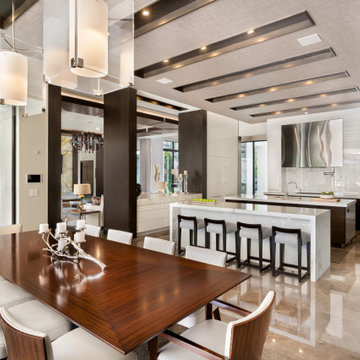
OPEN PLAN KITCHEN AND DINING ROOM.
This is an example of a large modern dining room in Miami with beige walls, marble floors, beige floor and recessed.
This is an example of a large modern dining room in Miami with beige walls, marble floors, beige floor and recessed.
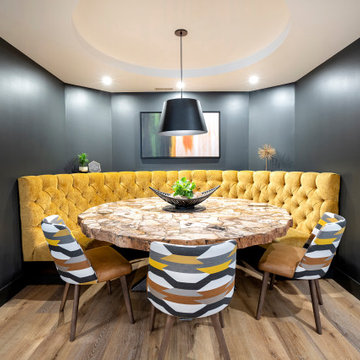
Large modern dining room in Other with black walls, vinyl floors, recessed and panelled walls.
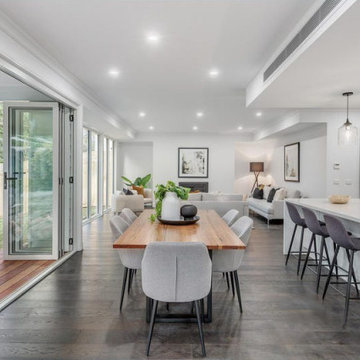
Flaunting Hamptons elegance and generous family proportions, this stunning new home has been beautifully designed for modern family living.
Inspiration for a large modern open plan dining in Melbourne with white walls, dark hardwood floors, a standard fireplace, a plaster fireplace surround and recessed.
Inspiration for a large modern open plan dining in Melbourne with white walls, dark hardwood floors, a standard fireplace, a plaster fireplace surround and recessed.
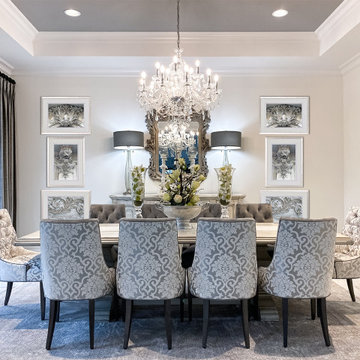
As you walk through the front doors of this Modern Day French Chateau, you are immediately greeted with fresh and airy spaces with vast hallways, tall ceilings, and windows. Specialty moldings and trim, along with the curated selections of luxury fabrics and custom furnishings, drapery, and beddings, create the perfect mixture of French elegance.
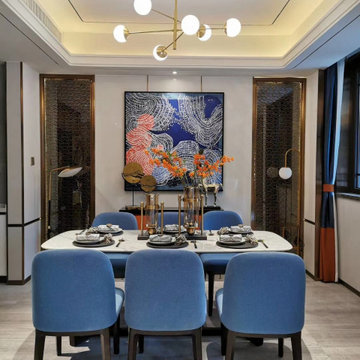
Blue accents throughout this condo reflect the seaside location.
This is an example of a small modern separate dining room in Singapore with beige walls, porcelain floors, beige floor, recessed and wallpaper.
This is an example of a small modern separate dining room in Singapore with beige walls, porcelain floors, beige floor, recessed and wallpaper.
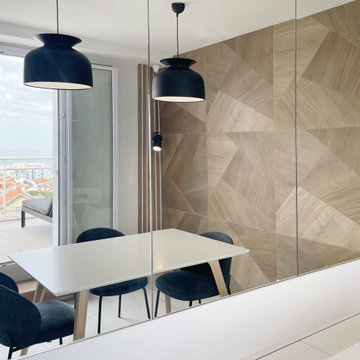
Photo of a modern separate dining room in Bordeaux with multi-coloured walls, marble floors, white floor, recessed and decorative wall panelling.
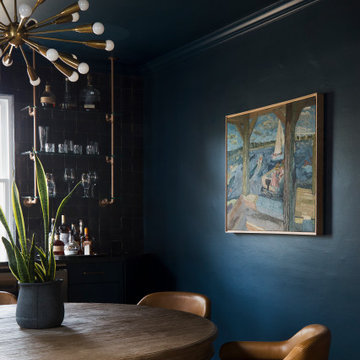
This is an example of a mid-sized modern separate dining room in Other with blue walls, medium hardwood floors, no fireplace and recessed.
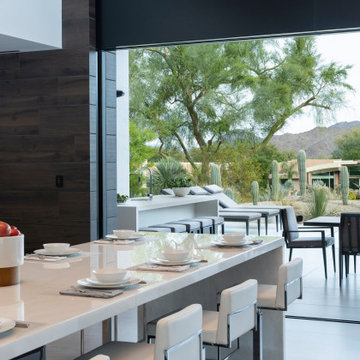
Bighorn Palm Desert modern home luxury indoor outdoor kitchen. Photo by William MacCollum.
Inspiration for an expansive modern open plan dining in Los Angeles with porcelain floors, white floor and recessed.
Inspiration for an expansive modern open plan dining in Los Angeles with porcelain floors, white floor and recessed.
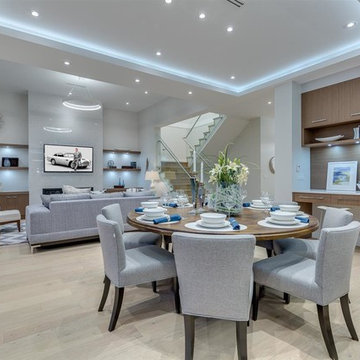
Arden Interiors
This is an example of a large modern open plan dining in Vancouver with grey walls, light hardwood floors, a standard fireplace, a tile fireplace surround, beige floor and recessed.
This is an example of a large modern open plan dining in Vancouver with grey walls, light hardwood floors, a standard fireplace, a tile fireplace surround, beige floor and recessed.
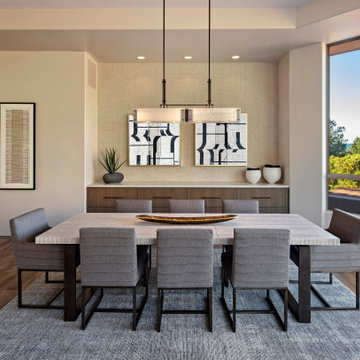
Interior Design: Stephanie Larsen Interior Design Photography: Steven Thompson
Modern kitchen/dining combo in Phoenix with white walls, dark hardwood floors, brown floor and recessed.
Modern kitchen/dining combo in Phoenix with white walls, dark hardwood floors, brown floor and recessed.
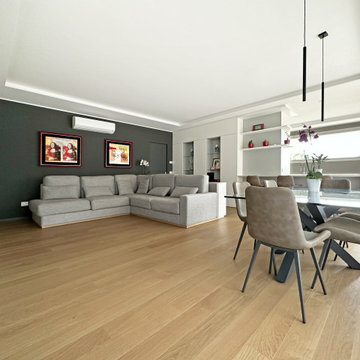
Inspiration for a large modern kitchen/dining combo in Milan with multi-coloured walls, medium hardwood floors, brown floor and recessed.
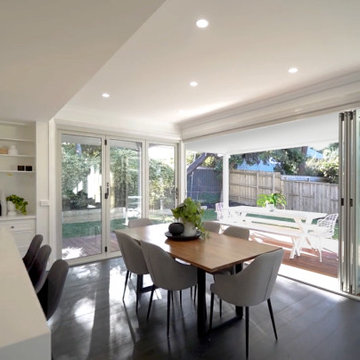
Flaunting Hamptons elegance and generous family proportions, this stunning new home has been beautifully designed for modern family living.
Hampton's influenced design has been woven into the overall scheme of the home. Classic shaker style cabinets and elegant brass handles are further enhanced with classic Hamptons glass pendant lights.
The child-friendly and expansive backyard takes full advantage of the northerly sunshine, highlighted by a covered deck accessed via a full bank of stacker doors from the living areas and kitchen - a perfect layout for entertaining.
Modern Dining Room Design Ideas with Recessed
1