Modern Dining Room Design Ideas with Recessed
Refine by:
Budget
Sort by:Popular Today
41 - 60 of 353 photos
Item 1 of 3
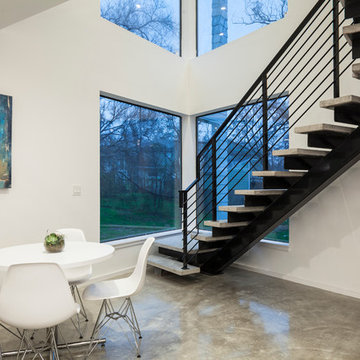
Unique site configuration informs a volumetric building envelope housing 2 units with distinctive character.
This is an example of a small modern kitchen/dining combo in Austin with white walls, concrete floors, grey floor and recessed.
This is an example of a small modern kitchen/dining combo in Austin with white walls, concrete floors, grey floor and recessed.
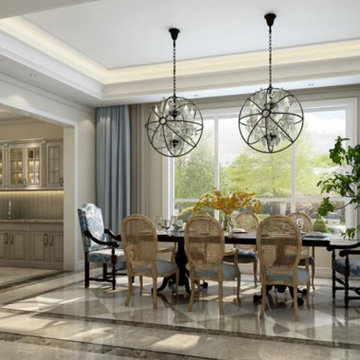
High CRI 98 LED Strip Lights for Under Cabinet Lighting, TrueColor Series, 240 leds/m.
High brightness LED strip for ceiling lighting. 128 leds/m high efficacy, 4000K.
https://www.bestledstrip.com/led-strip-lights
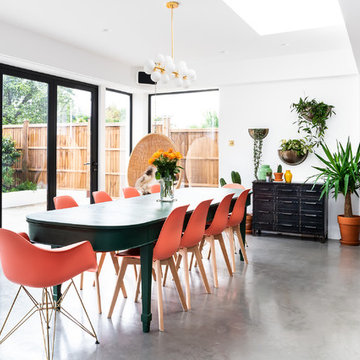
Design ideas for a large modern dining room in London with white walls, concrete floors, grey floor, recessed and brick walls.
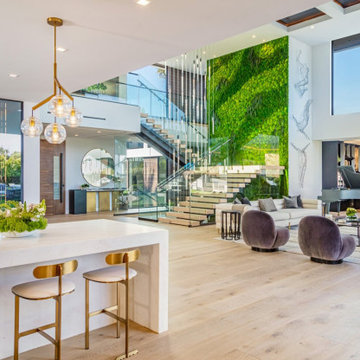
Bundy Drive Brentwood, Los Angeles open plan modern luxury home. Photo by Simon Berlyn.
Expansive modern open plan dining in Los Angeles with white walls, no fireplace, beige floor and recessed.
Expansive modern open plan dining in Los Angeles with white walls, no fireplace, beige floor and recessed.
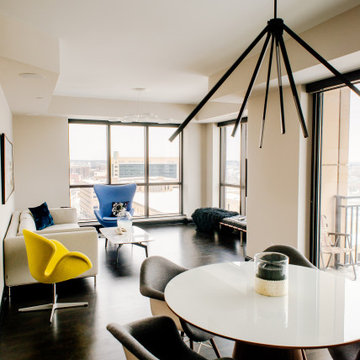
Inspiration for a mid-sized modern kitchen/dining combo in Minneapolis with white walls, dark hardwood floors, no fireplace, brown floor and recessed.
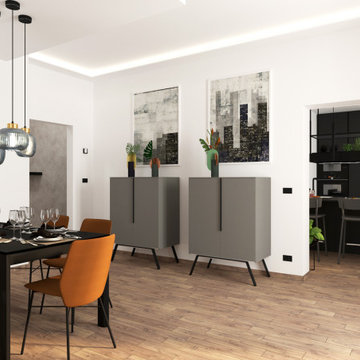
Il punto focale che ha ispirato la realizzazione di questi ambienti tramite ristrutturazione completa è stata L’importanza di crearvi all’interno dei veri e propri “mix d’effetto".
I colori scuri e l'abbianmento di metalo nero con rivestimento in mattoncini sbiancati vogliono cercare di trasportaci all'intermo dello stile industriale, senza però appesantire gli ambienti, infatti come si può vedere ci sono solo dei piccoli accenni.
Il tutto arricchitto da dettagli come la carta da parati, led ad incasso tramite controsoffitti e velette, illuminazione in vetro a sospensione sulla zona tavolo nella sala da pranzo formale ed la zona divano con a lato il termocamino che rendono la zona accogliente e calorosa.
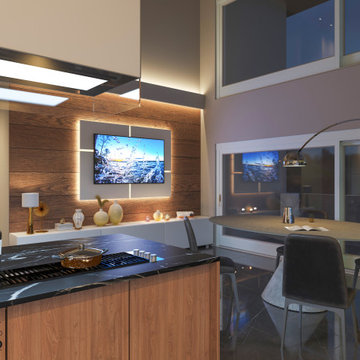
Ampio spazio destinato alla condivisione in famiglia durante i pasti quotidiani. Tv a parete con retroilluminazione.
Photo of a large modern kitchen/dining combo in Milan with white walls, marble floors, black floor, recessed and wood walls.
Photo of a large modern kitchen/dining combo in Milan with white walls, marble floors, black floor, recessed and wood walls.

Residential house small Eating area interior design of guest room which is designed by an architectural design studio.Fully furnished dining tables with comfortable sofa chairs., stripped window curtains, painting ,shade pendant light, garden view looks relaxing.
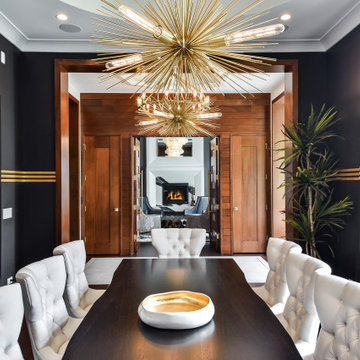
Opening into the hall, the semi-circular dining room sits on-axis with the lounge fireplace. A side door leads to the butler's pantry.
This is an example of a large modern kitchen/dining combo in Chicago with blue walls, dark hardwood floors, no fireplace, brown floor and recessed.
This is an example of a large modern kitchen/dining combo in Chicago with blue walls, dark hardwood floors, no fireplace, brown floor and recessed.
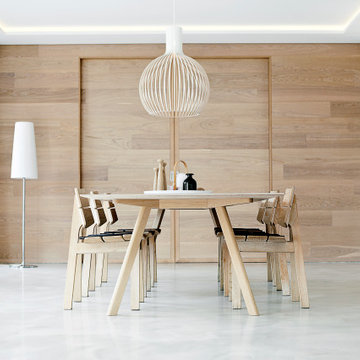
This is an example of a large modern kitchen/dining combo in Munich with white walls, concrete floors, grey floor, recessed and wood walls.
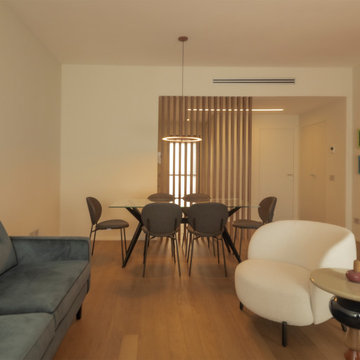
Vista del soggiorno con il parquet in posa a correre, tavolo da pranzo in vetro, divano con poltrone.
Inspiration for a mid-sized modern kitchen/dining combo in Milan with beige walls, light hardwood floors, brown floor, recessed and panelled walls.
Inspiration for a mid-sized modern kitchen/dining combo in Milan with beige walls, light hardwood floors, brown floor, recessed and panelled walls.
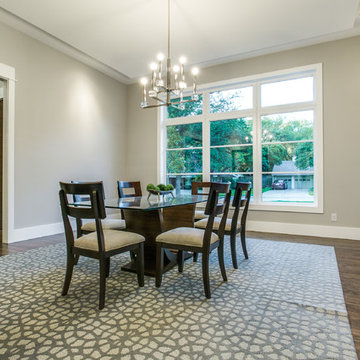
One of the biggest differences between formal and functional dining rooms is where the room is located within your home. Formal dining rooms tend to be a completely separate room, often with pocket doors, French doors or ornate double doors, to further sequester them from the rest of the house. Casual dining rooms often share space with the kitchen or living room and are wide open. Even separate casual dining rooms tend to have open doorways, instead of closable doors. The purpose of a formal dining room is for elegant dinners, classy social gatherings and meals almost ceremonial in nature with proper etiquette and fine embellishments. A functional dining room isn't even always used for eating situations. They often serve dual purposes that make them even more utilitarian, such as a homework area for the kids or gaming table for family night.
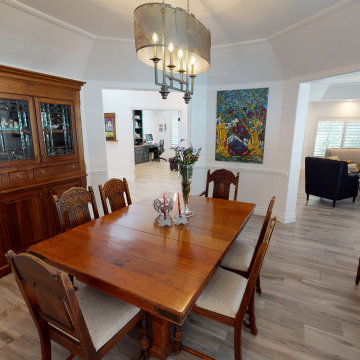
This is an example of a large modern open plan dining in Los Angeles with white walls, light hardwood floors, no fireplace, brown floor and recessed.
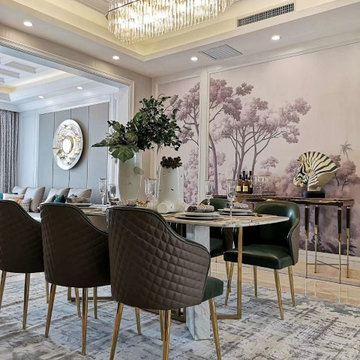
This modern apartment has room for entertaining!
Photo of a modern open plan dining in Singapore with beige walls, limestone floors, beige floor, recessed and wallpaper.
Photo of a modern open plan dining in Singapore with beige walls, limestone floors, beige floor, recessed and wallpaper.
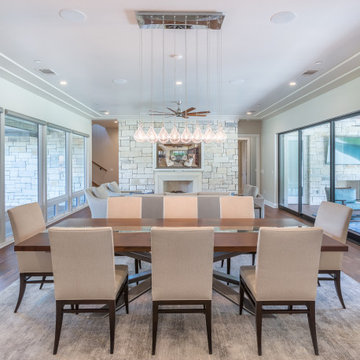
Living on the lake complete with comfortable seating and beautiful art. A custom designed table with "river" glass inset extends your view through the house to the lake which you can see through the back pocket doors.
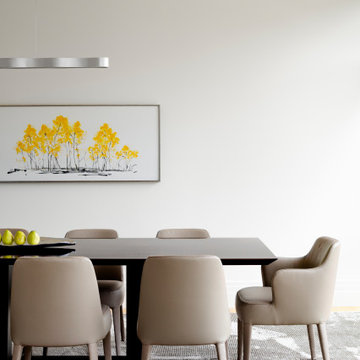
Design ideas for a large modern separate dining room in Baltimore with white walls, light hardwood floors, no fireplace, brown floor and recessed.
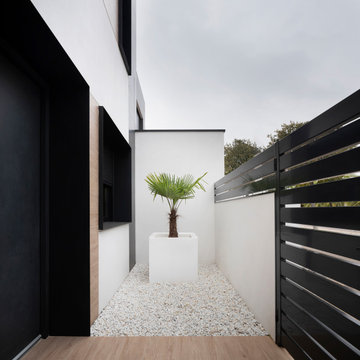
CASA VILO
La casa se ubica en el entorno de Xativa, un pequeño municipio de la comunidad valenciana.
En ella, el trabajo más interesante se encuentra en la tecnología empleada para alcanzar el confort climático, donde fue necesario un estudio y trabajo en conjunto con técnicos especialistas. La forma y materiales están pensados para aportar eficiencia al sistema a la vez de buscar una línea estética que de conjunto a la vivienda, Como podemos ver tanto en interiores, como en fachada.
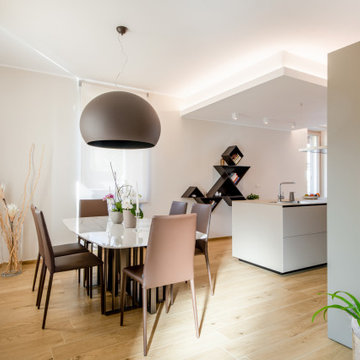
Design ideas for a large modern open plan dining in Milan with beige walls, ceramic floors, no fireplace and recessed.
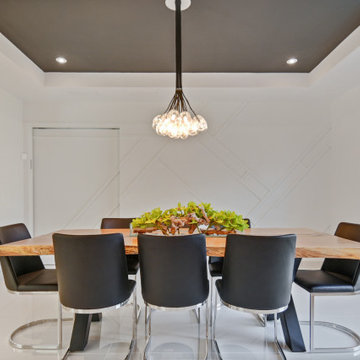
Photo of a mid-sized modern kitchen/dining combo in Atlanta with white walls, porcelain floors, white floor, recessed and wood walls.
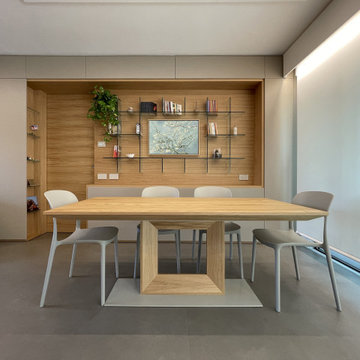
This is an example of a mid-sized modern dining room in Milan with porcelain floors, grey floor, decorative wall panelling, white walls and recessed.
Modern Dining Room Design Ideas with Recessed
3