All Wall Treatments Modern Entryway Design Ideas
Refine by:
Budget
Sort by:Popular Today
81 - 100 of 1,316 photos
Item 1 of 3
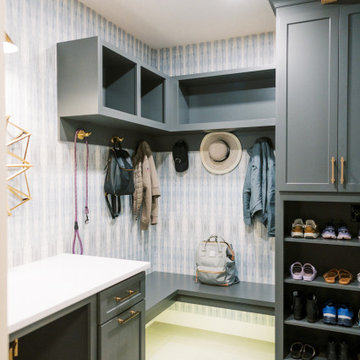
This remodel transformed two condos into one, overcoming access challenges. We designed the space for a seamless transition, adding function with a laundry room, powder room, bar, and entertaining space.
This mudroom exudes practical elegance with gray-white patterned wallpaper. Thoughtful design includes ample shoe storage, clothes hooks, a discreet pet food station, and comfortable seating, ensuring functional and stylish entry organization.
---Project by Wiles Design Group. Their Cedar Rapids-based design studio serves the entire Midwest, including Iowa City, Dubuque, Davenport, and Waterloo, as well as North Missouri and St. Louis.
For more about Wiles Design Group, see here: https://wilesdesigngroup.com/
To learn more about this project, see here: https://wilesdesigngroup.com/cedar-rapids-condo-remodel

リビングと庭をつなぐウッドデッキがほしい。
ひろくおおきなLDKでくつろぎたい。
家事動線をギュっとまとめて楽になるように。
こどもたちが遊べる小さなタタミコーナー。
無垢フローリングは節の少ないオークフロアを。
家族みんなで動線を考え、たったひとつ間取りにたどり着いた。
光と風を取り入れ、快適に暮らせるようなつくりを。
そんな理想を取り入れた建築計画を一緒に考えました。
そして、家族の想いがまたひとつカタチになりました。
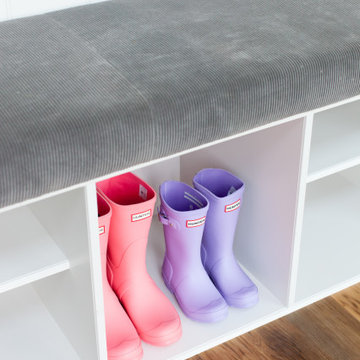
Design ideas for a large modern foyer in London with grey walls, a double front door, a metal front door and planked wall panelling.

This Australian-inspired new construction was a successful collaboration between homeowner, architect, designer and builder. The home features a Henrybuilt kitchen, butler's pantry, private home office, guest suite, master suite, entry foyer with concealed entrances to the powder bathroom and coat closet, hidden play loft, and full front and back landscaping with swimming pool and pool house/ADU.
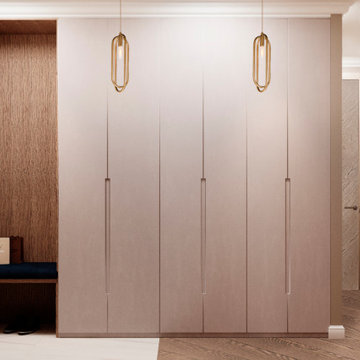
Design ideas for a modern front door in Moscow with brown walls, porcelain floors, a single front door, a medium wood front door, white floor, recessed and wallpaper.
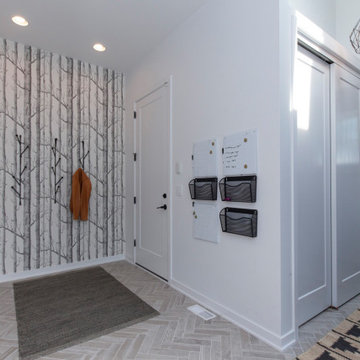
Keep your family running with smart organizational designs. This hallway vestibule leads you right into the mudroom.
Photos: Jody Kmetz
Design ideas for a large modern vestibule in Chicago with white walls, porcelain floors, grey floor and wallpaper.
Design ideas for a large modern vestibule in Chicago with white walls, porcelain floors, grey floor and wallpaper.
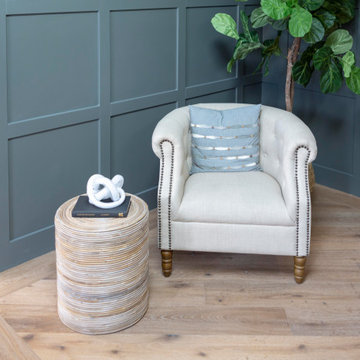
Large modern foyer in San Diego with grey walls, light hardwood floors and decorative wall panelling.
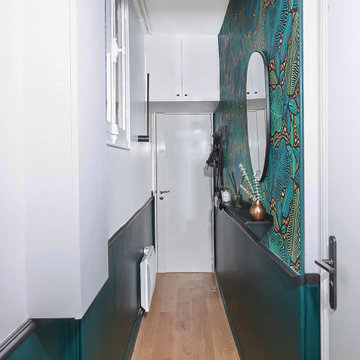
Une entrée au style marqué dans une ambiance tropicale
Photo of a small modern entry hall in Paris with green walls, light hardwood floors and wallpaper.
Photo of a small modern entry hall in Paris with green walls, light hardwood floors and wallpaper.
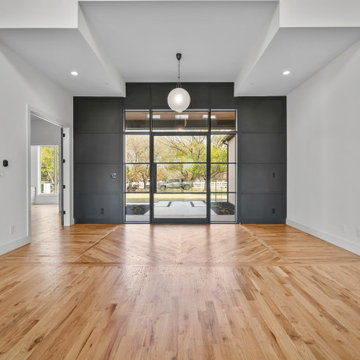
Inspiration for a mid-sized modern foyer in Dallas with black walls, light hardwood floors, a pivot front door, a black front door, beige floor and decorative wall panelling.
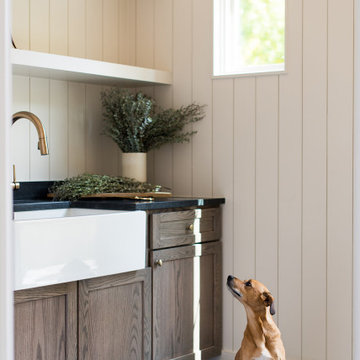
This is an example of a mid-sized modern mudroom in Indianapolis with slate floors, a single front door and planked wall panelling.
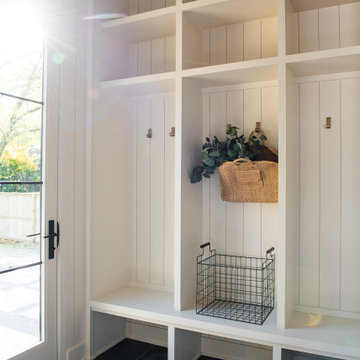
Design ideas for a mid-sized modern mudroom in Indianapolis with slate floors, a single front door and planked wall panelling.
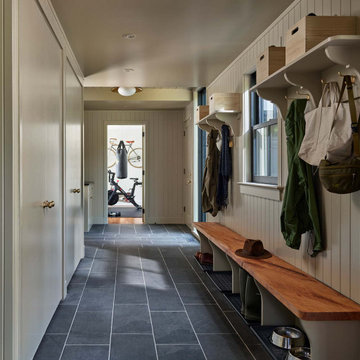
This addition on the side of the house ticks a lot of boxes: a new entry off the driveway and garage, lots of storage, a place for muddy boots (and dogs), a "drop zone," a powder room, and a home gym. It leads to a new laundry, pantry, and expanded kitchen. The gym boasts floor-to-ceiling windows on each side, flooding the space with natural light and providing views of the landscaped garden and pool.
© Jeffrey Totaro, 2023

Five Shadows' layout of the multiple buildings lends an elegance to the flow, while the relationship between spaces fosters a sense of intimacy.
Architecture by CLB – Jackson, Wyoming – Bozeman, Montana. Interiors by Philip Nimmo Design.
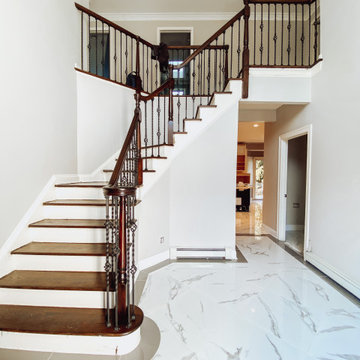
White marble floor tile is laid out in a diamond pattern while being contoured with a grey tile border. Existing railing and posts were refinished in a dark wood stain as previous balusters were replaced with iron ones.
Image taken before wainscoting installation.
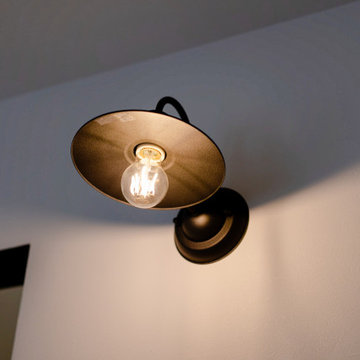
おしゃれなブラケットライトをシンプルな空間にアクセントして設置することで、アートが映える空間となりました。
Inspiration for a modern entryway in Osaka with white walls, wallpaper and wallpaper.
Inspiration for a modern entryway in Osaka with white walls, wallpaper and wallpaper.
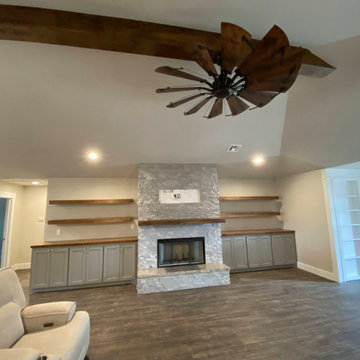
Classic modern entry room with wooden print vinyl floors and a vaulted ceiling with an exposed beam and a wooden ceiling fan. There's a white brick fireplace surrounded by grey cabinets and wooden shelves. There are three hanging kitchen lights- one over the sink and two over the kitchen island. There are eight recessed lights in the kitchen as well, and four in the entry room.

This Australian-inspired new construction was a successful collaboration between homeowner, architect, designer and builder. The home features a Henrybuilt kitchen, butler's pantry, private home office, guest suite, master suite, entry foyer with concealed entrances to the powder bathroom and coat closet, hidden play loft, and full front and back landscaping with swimming pool and pool house/ADU.
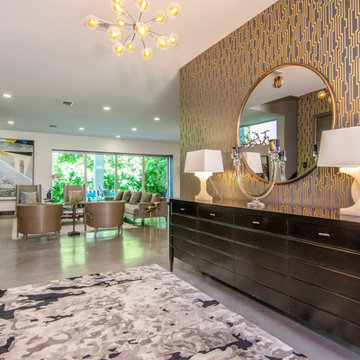
This is an example of a large modern front door in Tampa with concrete floors, a pivot front door, a red front door, grey floor and wallpaper.
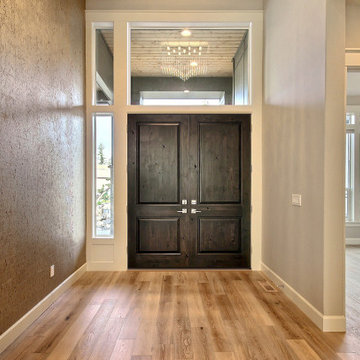
This Modern Multi-Level Home Boasts Master & Guest Suites on The Main Level + Den + Entertainment Room + Exercise Room with 2 Suites Upstairs as Well as Blended Indoor/Outdoor Living with 14ft Tall Coffered Box Beam Ceilings!
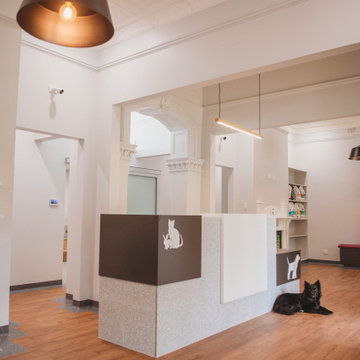
Wayville Clinic - Reception Area
Large modern foyer in Adelaide with white walls, medium hardwood floors, brown floor, wallpaper and decorative wall panelling.
Large modern foyer in Adelaide with white walls, medium hardwood floors, brown floor, wallpaper and decorative wall panelling.
All Wall Treatments Modern Entryway Design Ideas
5