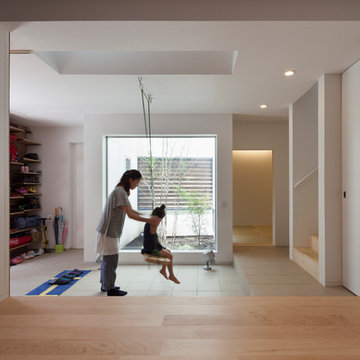Modern Entryway Design Ideas with White Walls
Refine by:
Budget
Sort by:Popular Today
221 - 240 of 6,431 photos
Item 1 of 3
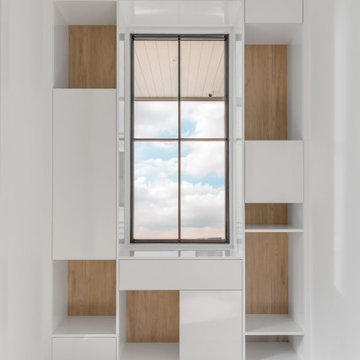
Inspiration for a mid-sized modern foyer in Charleston with white walls, light hardwood floors, a pivot front door, a black front door, brown floor and wood walls.
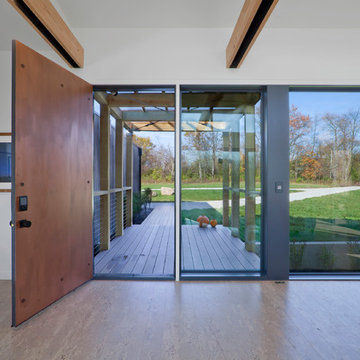
View of Main Entrance and Entry Bridge from Living Room - Architecture/Interiors: HAUS | Architecture For Modern Lifestyles - Construction Management: WERK | Building Modern - Photography: HAUS
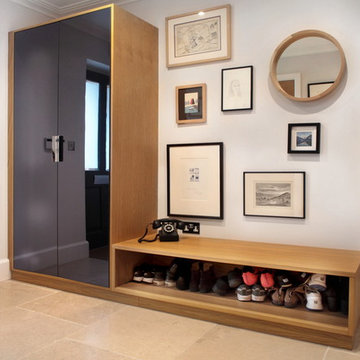
Sleek and modern hallway unit designed to hide all the clutter away, making sure there is room to store everyday coats, shoes, keys, gloves, etc along with a bench seat to perch on. To break the symmetry, different shaped photo frames and artwork has been introduced by the client, some of which are memories from her life.
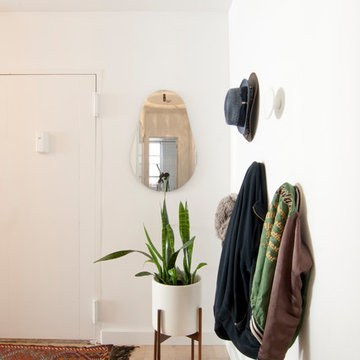
Anjie Cho Architect
This is an example of a modern foyer in New York with white walls, light hardwood floors and beige floor.
This is an example of a modern foyer in New York with white walls, light hardwood floors and beige floor.
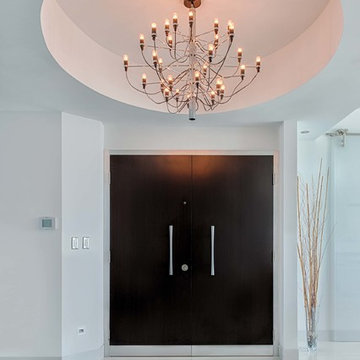
This is a custom made dark wood double door, white on the other side. Giving beautiful contrast to the white surroundings.
Karina Perez-Photography
This is an example of a large modern foyer in Miami with white walls, a double front door and a dark wood front door.
This is an example of a large modern foyer in Miami with white walls, a double front door and a dark wood front door.
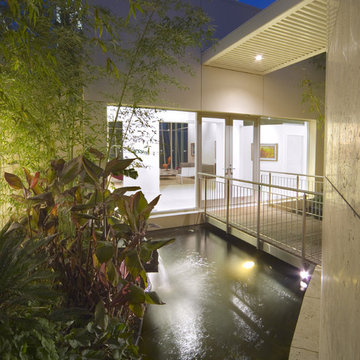
This is an example of a large modern front door in San Francisco with white walls, a double front door and a white front door.
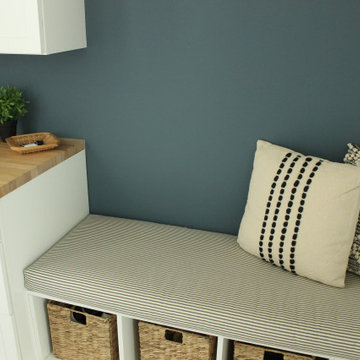
Here is an example of a modern farmhouse mudroom that I converted from a laundry room by simply relocating the washer and dryer, adding a new closet and specifying cabinetry. Within that, I choose a modern styled cabinet and hardware; along with warm toned pillows and decorative accents to complete that farmhouse feel.
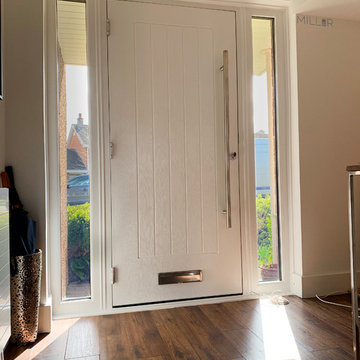
This is an example of a modern front door in Glasgow with white walls, dark hardwood floors, a single front door, a gray front door and brown floor.
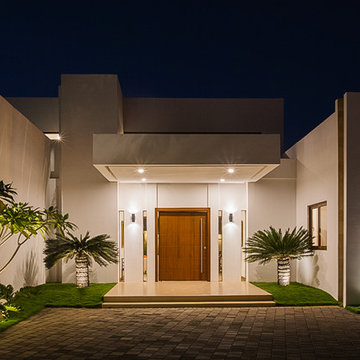
The entrance snuggled in between, keeping up with similar shaping, along with the subtle beauty of the longitudinal slits in the wall baring the interior inside.
The lighting is carefully reflected to highlight this modern home's features.
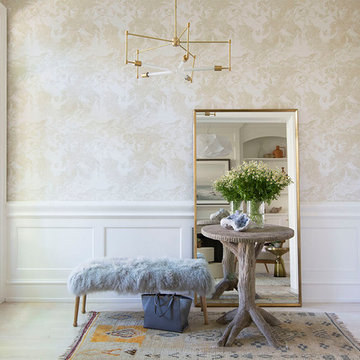
A combination of organic inspiration, midcentury pieces and mixed metals keeps the entry exciting, fresh and sets the tone for the home. A furry bench with tapered legs and a soft vintage rug invites anyone to sit down, take off your shoes and explore the rest of the home.
Summer Thornton Design, Inc.
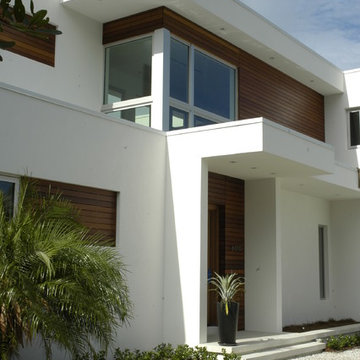
Rob Bramhall
This is an example of a small modern front door in Miami with white walls, limestone floors, a single front door and a dark wood front door.
This is an example of a small modern front door in Miami with white walls, limestone floors, a single front door and a dark wood front door.
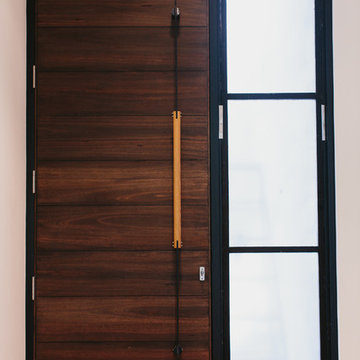
Custom Door + Door Pull
Materials: Walnut + Blackened Steel
Inspiration for a small modern front door in Atlanta with white walls, medium hardwood floors, a single front door and a dark wood front door.
Inspiration for a small modern front door in Atlanta with white walls, medium hardwood floors, a single front door and a dark wood front door.
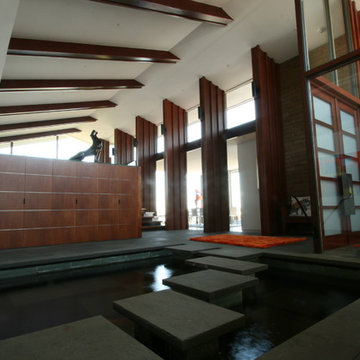
Foyer: The entry foyer is highlighted by this koi pond filled with bright colorful fish. Modern materials and details blend gracefully with the existing exposed redwood columns and beams.
Photo: Couture Architecture
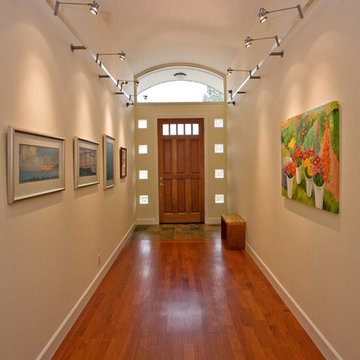
Learn more about this San Francisco Bay Area custom home:
http://www.billfryconstruction.com/portfolio/cupertinofoothills/index.html
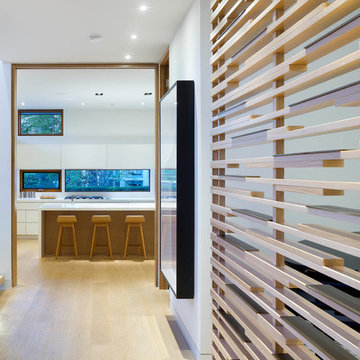
Tom Arban
This is an example of a large modern entry hall in Toronto with white walls and light hardwood floors.
This is an example of a large modern entry hall in Toronto with white walls and light hardwood floors.
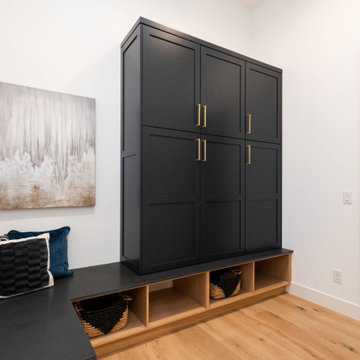
Inspiration for a modern mudroom in Denver with white walls, light hardwood floors, a single front door and a black front door.
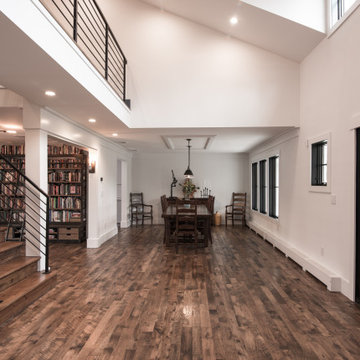
This is an example of an expansive modern foyer in New York with dark hardwood floors, brown floor, white walls, a double front door and a black front door.
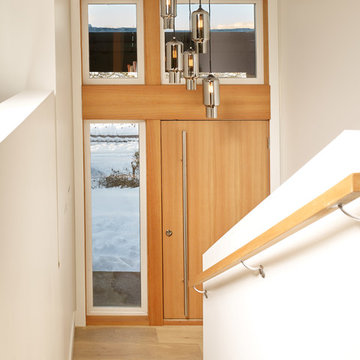
Architecture: One SEED Architecture + Interiors (www.oneseed.ca)
Photo: Martin Knowles Photo Media
Builder: Vertical Grain Projects
Multigenerational Vancouver Special Reno
#MGvancouverspecial
Vancouver, BC
Previous Project Next Project
2 780 SF
Interior and Exterior Renovation
We are very excited about the conversion of this Vancouver Special in East Van’s Renfrew-Collingwood area, zoned RS-1, into a contemporary multigenerational home. It will incorporate two generations immediately, with separate suites for the home owners and their parents, and will be flexible enough to accommodate the next generation as well, when the owners have children of their own. During the design process we addressed the needs of each group and took special care that each suite was designed with lots of light, high ceilings, and large rooms.
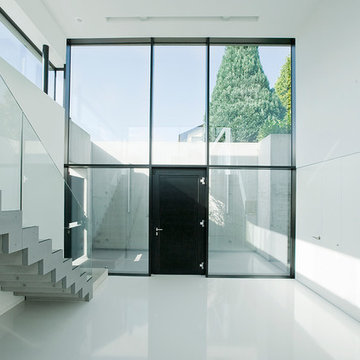
This is an example of an expansive modern foyer in Other with white walls, a single front door, a black front door and vinyl floors.
Modern Entryway Design Ideas with White Walls
12
