Modern Entryway Design Ideas with Wood
Refine by:
Budget
Sort by:Popular Today
41 - 60 of 205 photos
Item 1 of 3
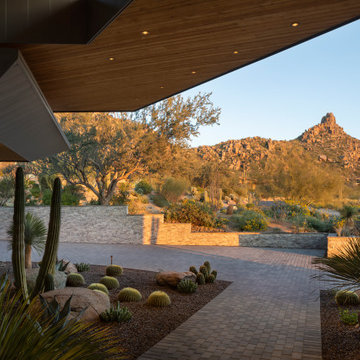
Specimen cactus, Cedar overhangs, and a custom-finish standing seam metal roof system frame the view of Pinnacle Peak at the entry of The Crusader.
Estancia Club
Builder: Peak Ventures
Landscape: High Desert Designs
Photography: Jeff Zaruba
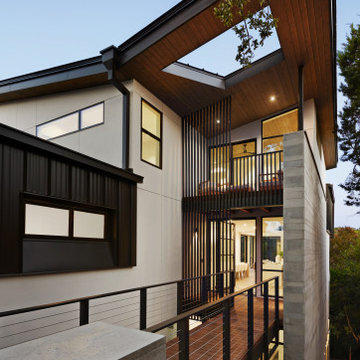
Mid-sized modern front door in Austin with white walls, dark hardwood floors, a pivot front door, a glass front door, brown floor and wood.
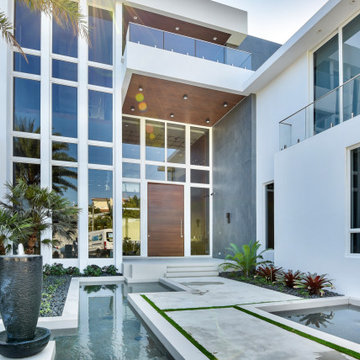
Photo of a large modern front door in Miami with white walls, concrete floors, a pivot front door, a brown front door, grey floor and wood.
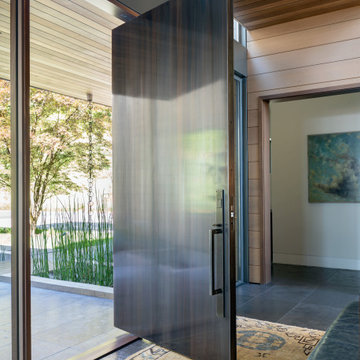
Contemporary Entry
Photographer: Eric Staudenmaier
Inspiration for a modern entryway in Portland with a pivot front door, a brown front door and wood.
Inspiration for a modern entryway in Portland with a pivot front door, a brown front door and wood.
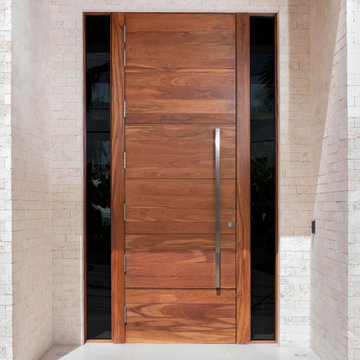
Distributors & Certified installers of the finest impact wood doors available in the market. Our exterior doors options are not restricted to wood, we are also distributors of fiberglass doors from Plastpro & Therma-tru. We have also a vast selection of brands & custom made interior wood doors that will satisfy the most demanding customers.
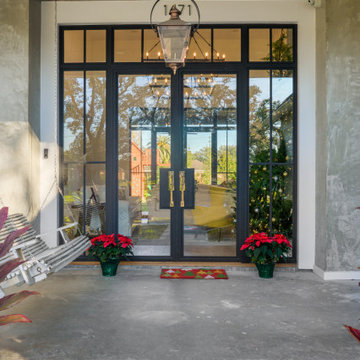
Inspiration for a large modern front door in New Orleans with white walls, concrete floors, a double front door, a glass front door, grey floor, wood and panelled walls.
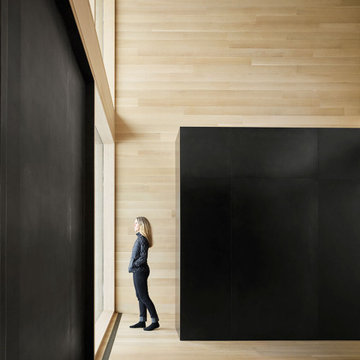
The formal proportions, material consistency, and painstaking craftsmanship in Five Shadows were all deliberately considered to enhance privacy, serenity, and a profound connection to the outdoors.
Architecture by CLB – Jackson, Wyoming – Bozeman, Montana.
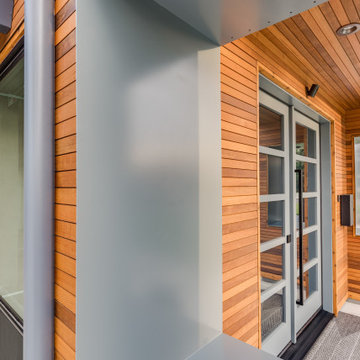
This is an example of a large modern front door in Sacramento with brown walls, concrete floors, a double front door, a glass front door, grey floor, wood and wood walls.

The formal entry with simple improvements, new front door and sidelite, lighting, cedar siding and wood columns wrapped in metal.
Large modern front door in San Francisco with limestone floors, a single front door, a medium wood front door, white floor, wood and wood walls.
Large modern front door in San Francisco with limestone floors, a single front door, a medium wood front door, white floor, wood and wood walls.
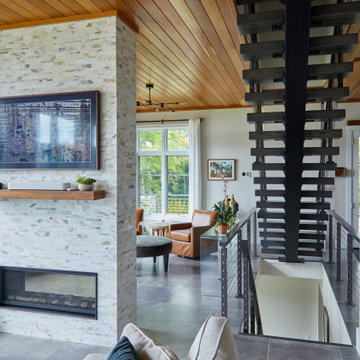
Cable Railing on Ash Floating Stairs
These Vermont homeowners were looking for a custom stair and railing system that saved space and kept their space open. For the materials, they chose to order two FLIGHT Systems. Their design decisions included a black stringer, colonial gray posts, and Ash treads with a Storm Gray finish. This finished project looks amazing when paired with the white interior and gray stone flooring, and pulls together the open views of the surrounding bay.
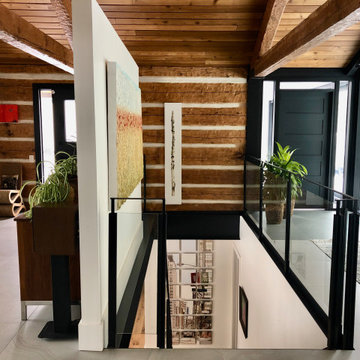
This home was a modest log home on two levels with exterior stone on the lower level and a simple deck above an attached garage. Fully renovated now with the addition of an attached vertical box housing the garage above the master bedroom allowed for the exterior patio to be enclosed on three sides with breezeway doors to the garage open to the deck. Main level includes an open layout of Kitchen, Office, Dining and Living Room with dutch door to the patio, Guest Bedroom and Powder Room. The Lower level includes a great room surrounding two-sided fireplace and 4 additional bedrooms, plus the Master Suite, Laundry, Exercise Room and Wine Cellar.
Super excited to get photos of this project posted soon! Contact me if you have questions or need a log home renovation!
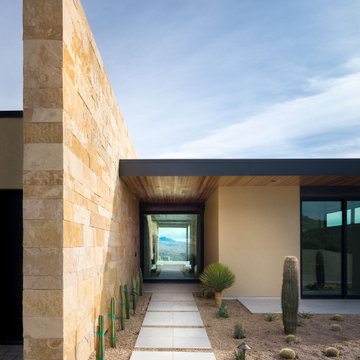
Gorgeous modern facade clad in natural stone surrounded by desert landscape. Covered entryway features black sheathing, wood ceiling, and an incredible triple-pane glass pivot door.
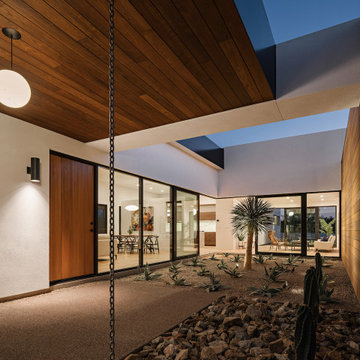
"Outside Foyer" Entry, central courtyard.
Photo of a large modern foyer in Phoenix with multi-coloured walls, concrete floors, a single front door, a light wood front door, grey floor, wood and wood walls.
Photo of a large modern foyer in Phoenix with multi-coloured walls, concrete floors, a single front door, a light wood front door, grey floor, wood and wood walls.
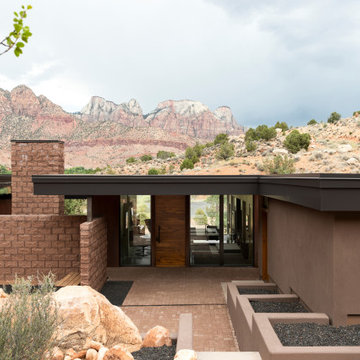
Photo of a modern vestibule in Salt Lake City with brown walls, a single front door and wood.
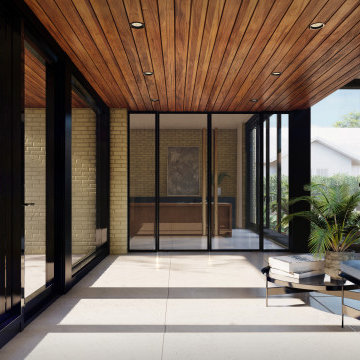
Front Entrance Foyer
-
Like what you see?
Visit www.mymodernhome.com for more detail, or to see yourself in one of our architect-designed home plans.
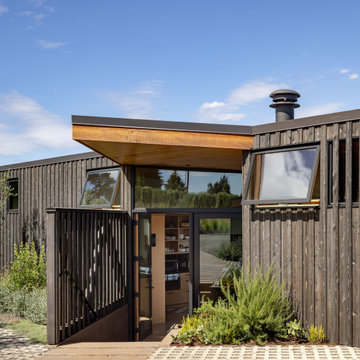
Like other special moments in the program, the entry is set at an angle to the rest of the house, ushering visitors in and setting up the dynamic experience of the space. Photography: Andrew Pogue Photography.
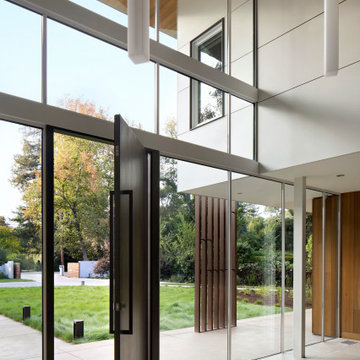
Design ideas for a large modern foyer in San Francisco with white walls, porcelain floors, a pivot front door, a dark wood front door, grey floor, wood and wood walls.
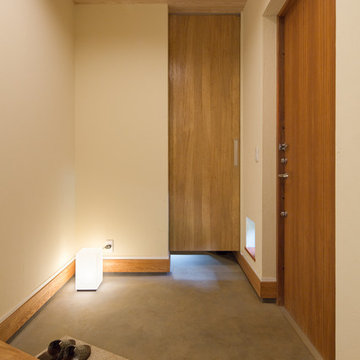
玄関土間
This is an example of a small modern entry hall in Other with white walls, medium hardwood floors, a single front door, a medium wood front door and wood.
This is an example of a small modern entry hall in Other with white walls, medium hardwood floors, a single front door, a medium wood front door and wood.
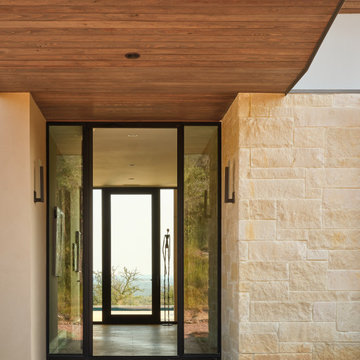
Design ideas for a mid-sized modern front door in Austin with beige walls, limestone floors, a single front door, a glass front door, beige floor and wood.
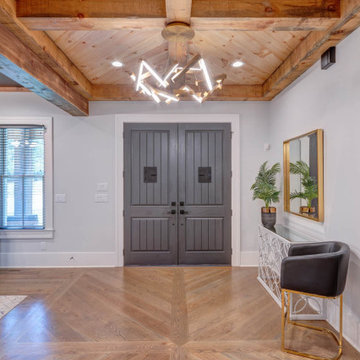
Design ideas for a mid-sized modern foyer in Atlanta with grey walls, medium hardwood floors, a double front door, a black front door, brown floor and wood.
Modern Entryway Design Ideas with Wood
3