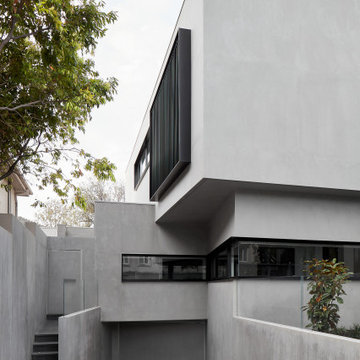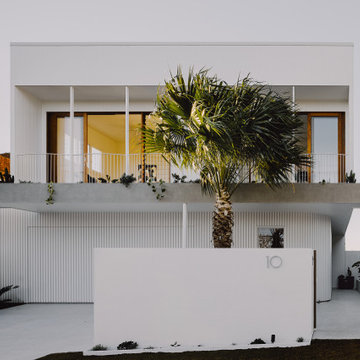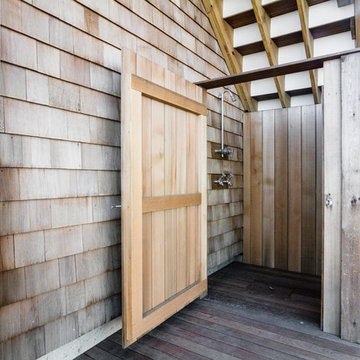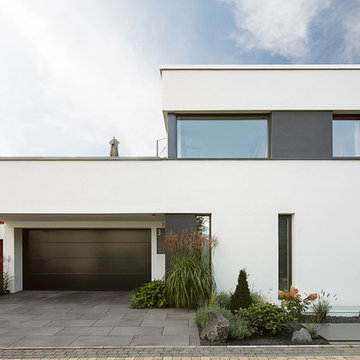Modern Exterior Design Ideas
Refine by:
Budget
Sort by:Popular Today
1 - 20 of 5,986 photos
Item 1 of 3
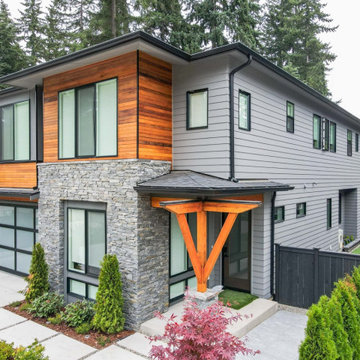
The use of grey and white creates a subtle beauty that's not overwhelmingly traditional. It gives your home a clean and fresh appearance both inside and out! However, if you use too many shaded grays, certain sections will appear dominating and predictable. As a result, we chose to design and include cedar siding to complement the color palette with a strong and brilliant Burnished Amber tint. The front entry accentuated the wood siding, which is surrounded by a uniformly beautiful gray and white palette. The window appeared to be moving onto this light side of the home as well. The overall exterior concept is a modern gray and white home with a burnished amber tone.
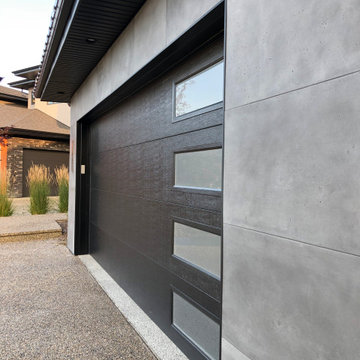
A close-up of the real concrete panels used on the exterior of this home around the garage. This home exterior combines wood paneling with Wall Theory's RealCast real concrete panels to create a modern and unique exterior appearance. The medium grey concrete panels contrast with the dark roof and contemporary, black garage door and window trims. The angular roof creates a sense of grandeur. These real concrete panels are waterproof, fireproof, and exterior rated, making them excellent for outdoor use, and they're easier to install than any other exterior concrete option.
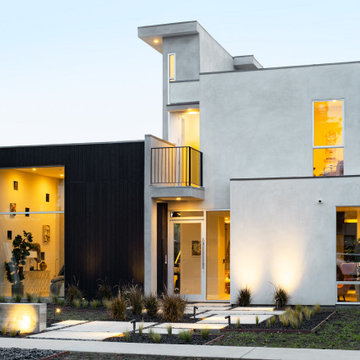
This spec build was designed and executed By Thomas and Tristan Martin, high-end niche residential developers in Los Angeles. Stunning curb appeal, gauged interior volumes, emancipating exterior areas, fabulous appliance and finish selection, convenient location–this house has it all. The design embraces a contrasting Japanese black/white aesthetic and all details are flourishes of unrepentant modernity.
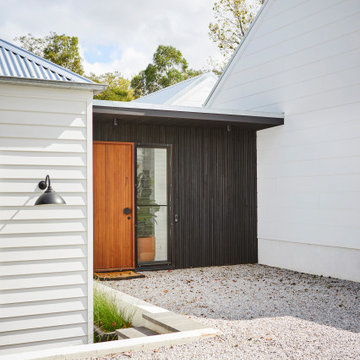
The Exterior of our Number 16 Project. Linking Heritage Georgian architecture to modern.
Large modern one-storey white house exterior in Other with wood siding, a hip roof and a metal roof.
Large modern one-storey white house exterior in Other with wood siding, a hip roof and a metal roof.
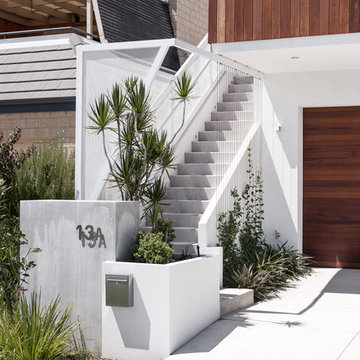
Scenic Crescent designed by X-Space Architects - 2017 HIA Perth Housing Award Winner of the small lot housing category $550,001 & Over
Show casing that with good design this narrow lot at 7.5m wide feels grand, spacious and alive #useanarchitect
Photo by Dion Robeson.
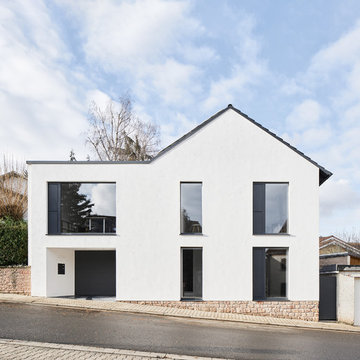
Das Gebäude wurde komplett entkernt und neu aufgebaut. Die bestehenden Fensteröffnungen wurden durch entfernen der Brüstungen auf ein Maximum vergrößert ohne statische Eingriffe. Die Garage wurde leicht zurück versetzt, sodass ein überdachter Zugangsbereich entsteht
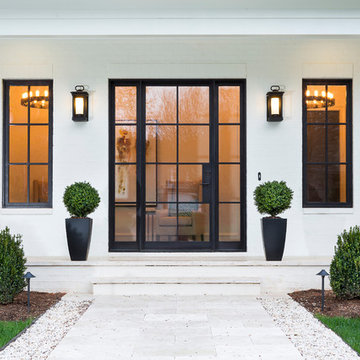
Our team partnered with homeowners who were looking to curate a modern exterior look, complete with dark steel windows and doors that offered an eye-catching contrast to the white exterior.
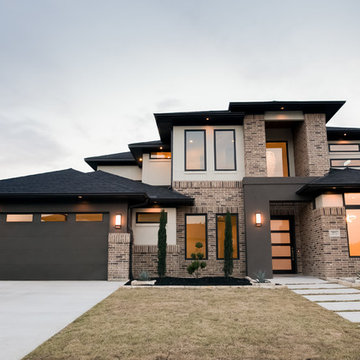
Ariana with ANM Photography. www.anmphoto.com
Photo of a large modern two-storey brick multi-coloured house exterior in Dallas with a clipped gable roof and a metal roof.
Photo of a large modern two-storey brick multi-coloured house exterior in Dallas with a clipped gable roof and a metal roof.
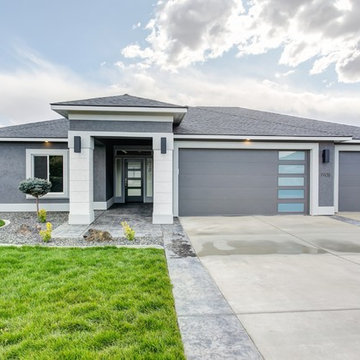
This is an example of a mid-sized modern one-storey stucco grey house exterior in Seattle with a shingle roof and a hip roof.
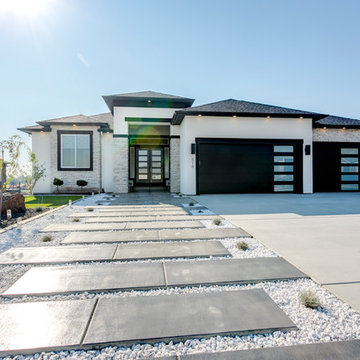
Our Pro-Fit® products offer a practical way to achieve a tailored ledgestone look with smallscale, low relief stones. It’s quick and easy to install because it isn’t applied one stone at a time. Instead, the primary building blocks are groups of small stones meticulously bundled together to form modular components of equal height.
Stone: Pro-Fit Modera - Vellum
https://www.culturedstone.com/products/pro-fit-modera-ledgestone/cs-pm-vellum
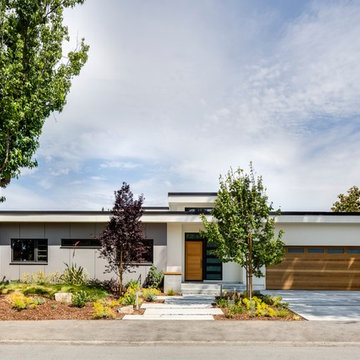
Design ideas for a large modern one-storey stucco white house exterior in San Francisco with a metal roof and a flat roof.
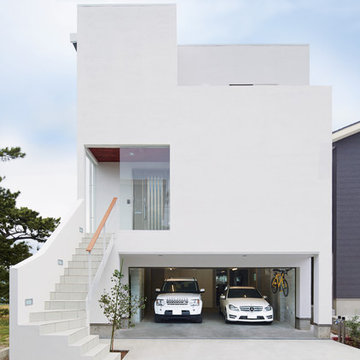
Nice and clean modern cube house, white Japanese stucco exterior finish.
This is an example of a large modern three-storey stucco white house exterior in Other with a flat roof and a white roof.
This is an example of a large modern three-storey stucco white house exterior in Other with a flat roof and a white roof.
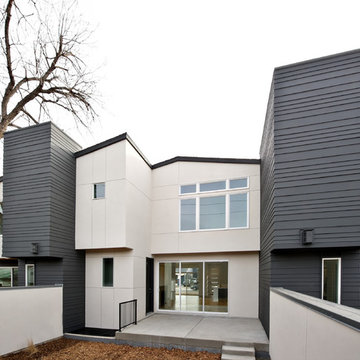
copyright 2014 BcDc
Photo of a mid-sized modern two-storey black exterior in Denver with mixed siding.
Photo of a mid-sized modern two-storey black exterior in Denver with mixed siding.
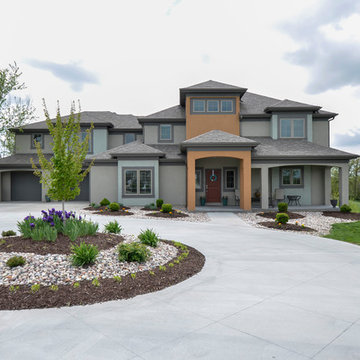
Photo of a large modern two-storey stucco grey exterior in Kansas City with a hip roof.
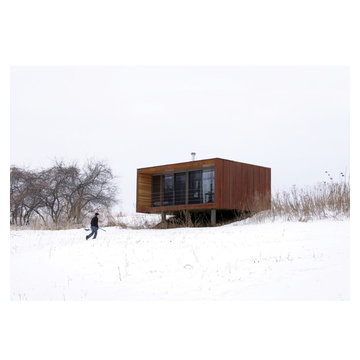
Alchemy Architects
This is an example of a small modern one-storey brown exterior in Minneapolis with metal siding.
This is an example of a small modern one-storey brown exterior in Minneapolis with metal siding.
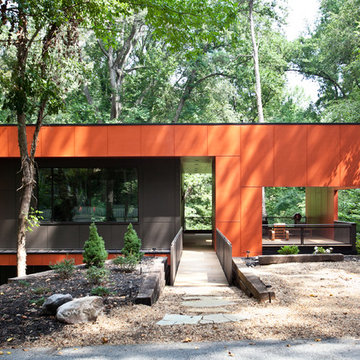
Atlanta modern home designed by Dencity LLC and built by Cablik Enterprises. Photo by AWH Photo & Design.
This is an example of a mid-sized modern one-storey orange house exterior in Atlanta with a flat roof.
This is an example of a mid-sized modern one-storey orange house exterior in Atlanta with a flat roof.
Modern Exterior Design Ideas
1
