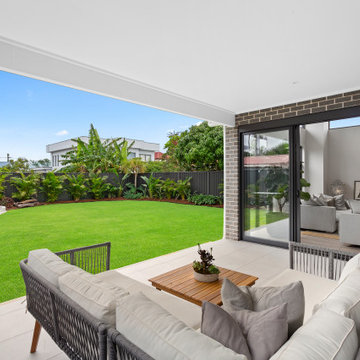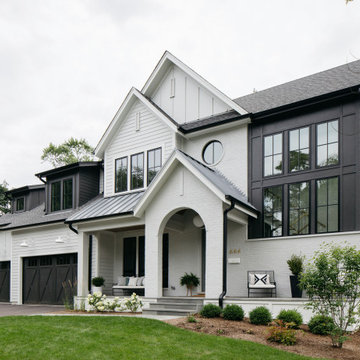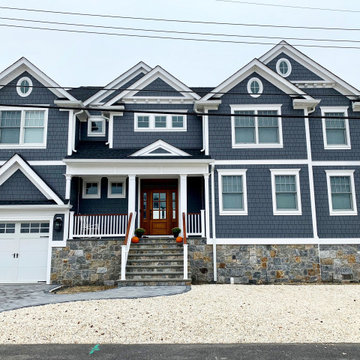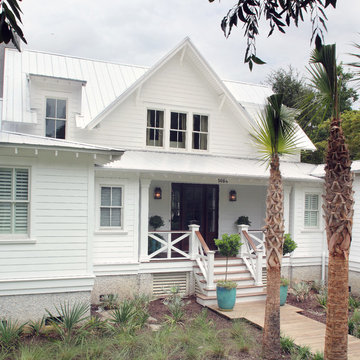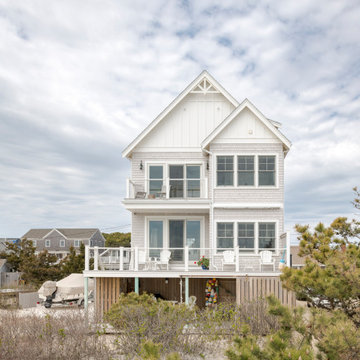Beach Style Exterior Design Ideas
Refine by:
Budget
Sort by:Popular Today
1 - 20 of 1,611 photos
Item 1 of 3

Large beach style two-storey white house exterior in Other with a flat roof.
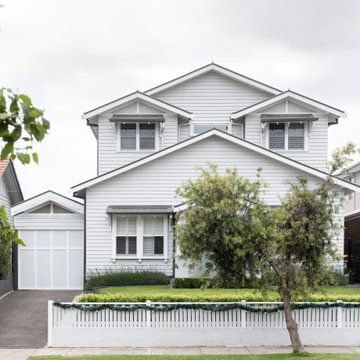
Californian Bungalow Extension Renovation
Design ideas for a beach style exterior in Melbourne.
Design ideas for a beach style exterior in Melbourne.
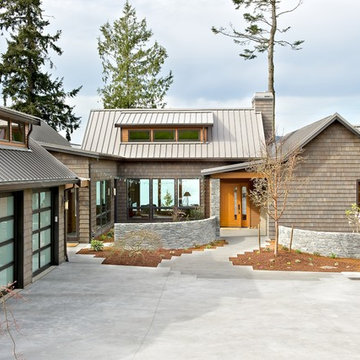
Design ideas for a beach style one-storey grey exterior in Seattle with wood siding, a gable roof and a metal roof.
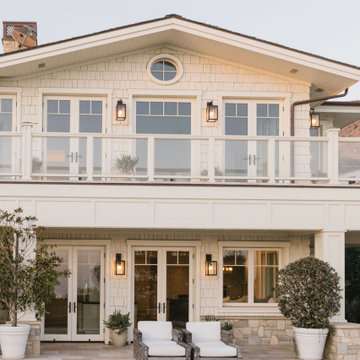
Burdge Architects- Traditional Cape Cod Style Home. Located in Malibu, CA.
Traditional coastal home exterior.
Expansive beach style two-storey white house exterior in Los Angeles with wood siding and a shingle roof.
Expansive beach style two-storey white house exterior in Los Angeles with wood siding and a shingle roof.
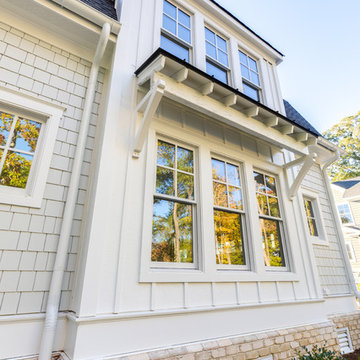
Jonathan Edwards Media
Inspiration for a large beach style two-storey concrete grey house exterior in Other with a gambrel roof and a mixed roof.
Inspiration for a large beach style two-storey concrete grey house exterior in Other with a gambrel roof and a mixed roof.
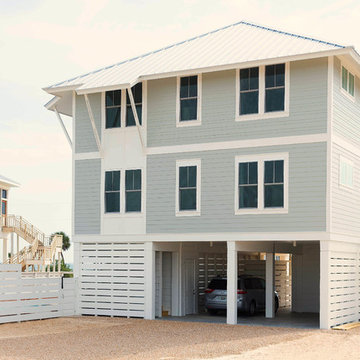
Street side view of beach house on St. George Island, Florida. This contemporary beach house is built on pilings with parking for two vehicles underneath with an inside covered stairwell and elevator to the first floor living space. Deep overhangs on the metal roof provide protection from the blazing Florida sun and two stacked, covered balconies provide beautiful views of the Gulf of Mexico on the view side. The photo is showing "grey", but the house is actually a pinkish paint color on James Hardie Board.
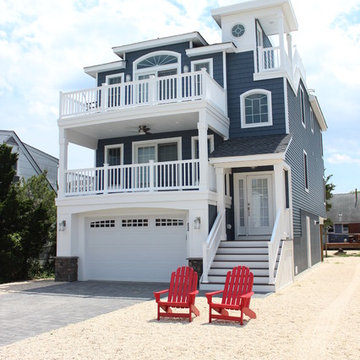
Beautiful, low maintenance home on a narrow lot on Long Beach Island. This reversed living home has the bedrooms and baths on the first floor and the living and entertaining spaces on the top floor. This enables the owners to take advantage of beach views and coastal breezes. There are three decks for entertaining, including a roof deck.
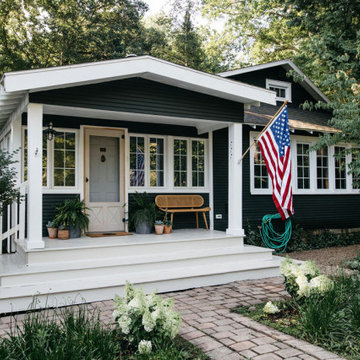
Design Credit: @katemarkerinteriors @leocottage
Photographer: @margaretrajic
Inspiration for a beach style one-storey black house exterior in Grand Rapids with a gable roof.
Inspiration for a beach style one-storey black house exterior in Grand Rapids with a gable roof.
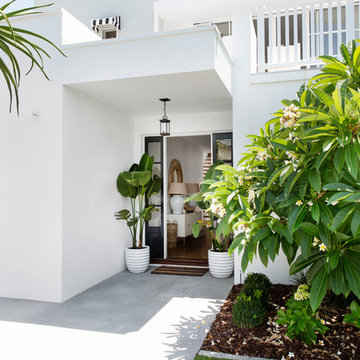
Donna Guyler Design
Design ideas for a large beach style white house exterior in Gold Coast - Tweed with concrete fiberboard siding, a flat roof and a tile roof.
Design ideas for a large beach style white house exterior in Gold Coast - Tweed with concrete fiberboard siding, a flat roof and a tile roof.
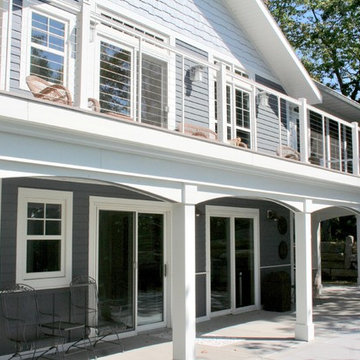
The existing wood siding and wood trim and much of at the existing stucco were replaced with engineered wood lap siding and shakes. The new exterior color scheme of french blue with accents of white and pale gray gives a more nautical feel to the house.
The original cottage was wrapped by a deck on all four sides, most of which was not used. The new composite deck is located primarily on the south (lake) side of the house, as well as at the entry. The chalet-style railings were replaced with crisp-looking cable railings. Scalloped trim connects the posts supporting the new deck.
Lowering the grade between the house and the garage placed the entry walkway at the same level as the back patio, eliminating the need to walk up a set of stairs to get from the back yard to the front.
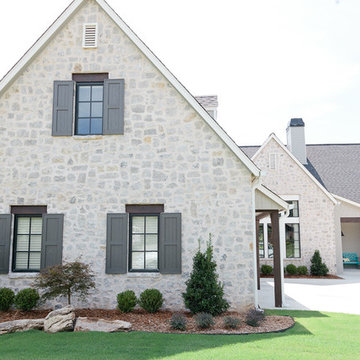
Cape Cod-style home in South Tulsa which rich use of color and light.
Builder: Homes by Mark Galbraith, LLC
Photo Cred: Michelle Soden
Mid-sized beach style two-storey grey exterior in Other with stone veneer.
Mid-sized beach style two-storey grey exterior in Other with stone veneer.
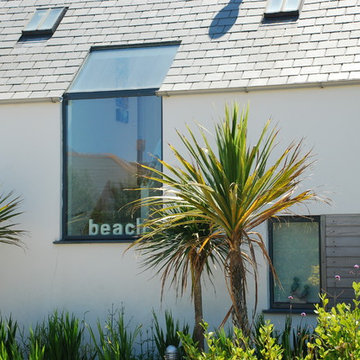
Outspan beach houses in Widemouth Bay, Bude were designed by The Bazeley Partnership to reflect a size and scale reminiscent of traditional vernacular dwellings that already existed within the area. We were briefed to create an open plan living style dayroom linked with dining area, maximising the incredible views from the site and utilising solar gain available from the south.
The project was completed in two phases. The first phase of Outspan involved the remodelling of an existing building, sub dividing it into two dwellings.
In the second phase of the development, our architects designed and developed a further five 1.5 storey beach-houses for our client. The exterior of the buildings were formed using mainly white rendered blockwork and powder coated aluminium windows, with a natural slate tile roof.
These beach house properties benefit from air-source heat pumps and other sustainable features. The design was developed through discussion with the planning authority throughout, given the sensitive nature of this highly desirable ocean-facing site.

Inspired by the Dutch West Indies architecture of the tropics, this custom designed coastal home backs up to the Wando River marshes on Daniel Island. With expansive views from the observation tower of the ports and river, this Charleston, SC home packs in multiple modern, coastal design features on both the exterior & interior of the home.
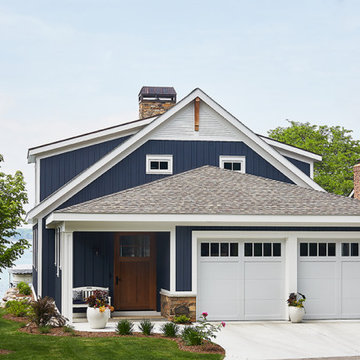
This cozy lake cottage skillfully incorporates a number of features that would normally be restricted to a larger home design. A glance of the exterior reveals a simple story and a half gable running the length of the home, enveloping the majority of the interior spaces. To the rear, a pair of gables with copper roofing flanks a covered dining area that connects to a screened porch. Inside, a linear foyer reveals a generous staircase with cascading landing. Further back, a centrally placed kitchen is connected to all of the other main level entertaining spaces through expansive cased openings. A private study serves as the perfect buffer between the homes master suite and living room. Despite its small footprint, the master suite manages to incorporate several closets, built-ins, and adjacent master bath complete with a soaker tub flanked by separate enclosures for shower and water closet. Upstairs, a generous double vanity bathroom is shared by a bunkroom, exercise space, and private bedroom. The bunkroom is configured to provide sleeping accommodations for up to 4 people. The rear facing exercise has great views of the rear yard through a set of windows that overlook the copper roof of the screened porch below.
Builder: DeVries & Onderlinde Builders
Interior Designer: Vision Interiors by Visbeen
Photographer: Ashley Avila Photography
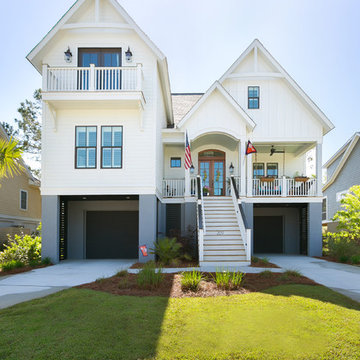
Inspiration for a beach style two-storey white house exterior in Charleston with a gable roof.
Beach Style Exterior Design Ideas
1
