Modern Exterior Design Ideas with a Brown Roof
Refine by:
Budget
Sort by:Popular Today
121 - 140 of 697 photos
Item 1 of 3
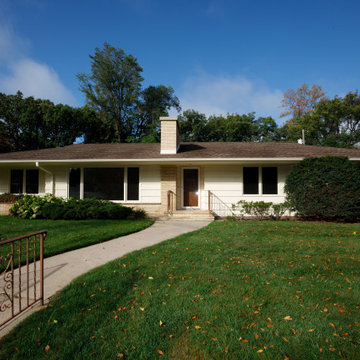
This 1950's rambler had never been remodeled by the owner's parents. Now it was time for a complete refresh. It went from 4 bedrooms to 3 in order to build out an improved owners suite with an expansive closet and accessible and spacious bathroom. Original hardwood floors were kept and new were laced in throughout. All the new cabinets, doors, and trim are now maple and much more modern. Countertops are quartz. All the windows were replaced, the chimney was repaired, the roof replaced, and exterior painting completed the look. A complete transformation!
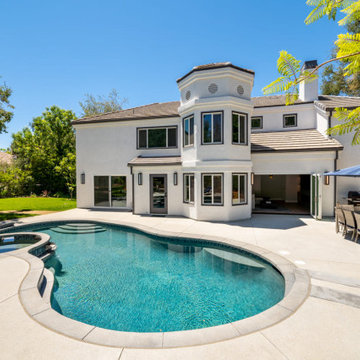
This home is a bachelor’s dream, but it didn’t start that way. It began with a young man purchasing his first single-family home in Westlake Village. The house was dated from the late 1980s, dark, and closed off. In other words, it felt like a man cave — not a home. It needed a masculine makeover.
He turned to his friend, who spoke highly of their experience with us. We had remodeled and designed their home, now known as the “Oak Park Soiree.” The result of this home’s new, open floorplan assured him we could provide the same flow and functionality to his own home. He put his trust in our hands, and the construction began.
The entry of our client’s original home had no “wow factor.” As you walked in, you noticed a staircase enclosed by a wall, making the space feel bulky and uninviting. Our team elevated the entry by designing a new modern staircase with a see-through railing. We even took advantage of the area under the stairs by building a wine cellar underneath it… because wine not?
Down the hall, the kitchen and family room used to be separated by a wall. The kitchen lacked countertop and storage space, and the family room had a high ceiling open to the second floor. This floorplan didn’t function well with our client’s lifestyle. He wanted one large space that allowed him to entertain family and friends while at the same time, not having to worry about noise traveling upstairs. Our architects crafted a new floorplan to make the kitchen, breakfast nook, and family room flow together as a great room. We removed the obstructing wall and enclosed the high ceiling above the family room by building a new loft space above.
The kitchen area of the great room is now the heart of the home! Our client and his guests have plenty of space to gather around the oversized island with additional seating. The walls are surrounded by custom Crystal cabinetry, and the countertops glisten with Vadara quartz, providing ample cooking and storage space. To top it all off, we installed several new appliances, including a built-in fridge and coffee machine, a Miele 48-inch range, and a beautifully designed boxed ventilation hood with brass strapping and contrasting color.
There is now an effortless transition from the kitchen to the family room, where your eyes are drawn to the newly centered, linear fireplace surrounded by floating shelves. Its backlighting spotlights the purposefully placed symmetrical décor inside it. Next to this focal point lies a LaCantina bi-fold door leading to the backyard’s sparkling new pool and additional outdoor living space. Not only does the wide door create a seamless transition to the outside, but it also brings an abundance of natural light into the home.
Once in need of a masculine makeover, this home’s sexy black and gold finishes paired with additional space for wine and guests to have a good time make it a bachelor’s dream.
Photographer: Andrew Orozco
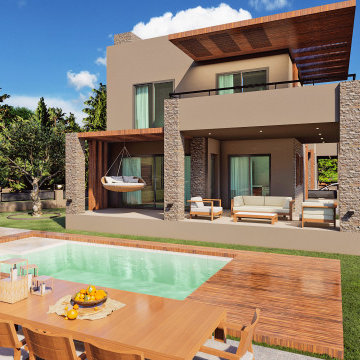
Inspiration for a mid-sized modern two-storey beige duplex exterior in Other with stone veneer, a flat roof, a mixed roof, a brown roof and board and batten siding.
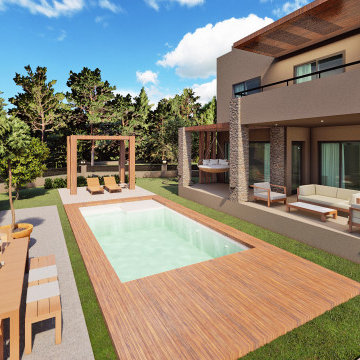
Design ideas for a mid-sized modern two-storey beige duplex exterior in Other with stone veneer, a flat roof, a mixed roof, a brown roof and board and batten siding.
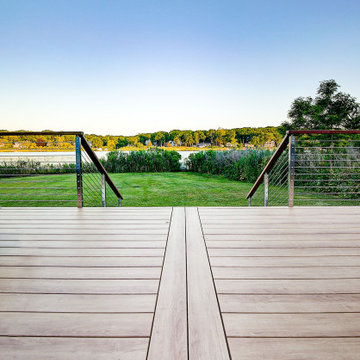
This charming ranch on the north fork of Long Island received a long overdo update. All the windows were replaced with more modern looking black framed Andersen casement windows. The front entry door and garage door compliment each other with the a column of horizontal windows. The Maibec siding really makes this house stand out while complimenting the natural surrounding. Finished with black gutters and leaders that compliment that offer function without taking away from the clean look of the new makeover. The front entry was given a streamlined entry with Timbertech decking and Viewrail railing. The rear deck, also Timbertech and Viewrail, include black lattice that finishes the rear deck with out detracting from the clean lines of this deck that spans the back of the house. The Viewrail provides the safety barrier needed without interfering with the amazing view of the water.
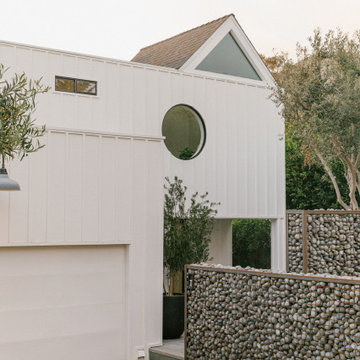
Modern Broad Beach House in Malibu California.
Photo of a mid-sized modern two-storey white house exterior in Los Angeles with wood siding, a shingle roof, a brown roof and clapboard siding.
Photo of a mid-sized modern two-storey white house exterior in Los Angeles with wood siding, a shingle roof, a brown roof and clapboard siding.
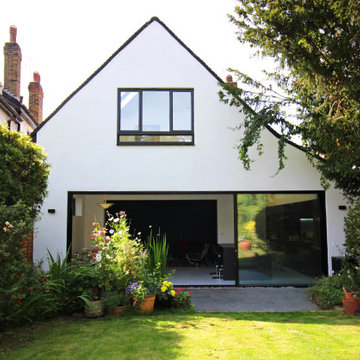
Recently completed – an extensive refurbishment and modernisation of a 1950’s detached house in Harrow. A full width two storey extension providing much needed additional living / dining and kitchen space with a double bedroom above.
Project overseen from initial design through planning and construction.
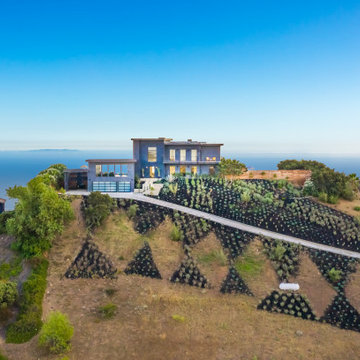
Malibu Estate
Photo of a large modern two-storey concrete grey house exterior in Los Angeles with a flat roof, a mixed roof and a brown roof.
Photo of a large modern two-storey concrete grey house exterior in Los Angeles with a flat roof, a mixed roof and a brown roof.
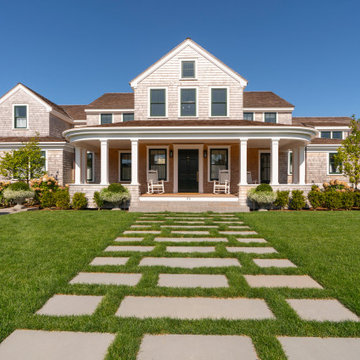
Recently completed Nantucket project maximizing views of Nantucket Harbor.
Photo of a large modern two-storey multi-coloured house exterior in Boston with painted brick siding, a gable roof, a shingle roof, a brown roof and shingle siding.
Photo of a large modern two-storey multi-coloured house exterior in Boston with painted brick siding, a gable roof, a shingle roof, a brown roof and shingle siding.
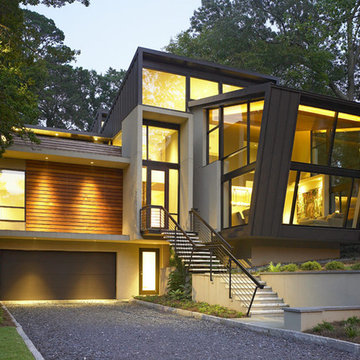
Design ideas for a modern three-storey multi-coloured house exterior in San Francisco with metal siding, a flat roof, a metal roof and a brown roof.
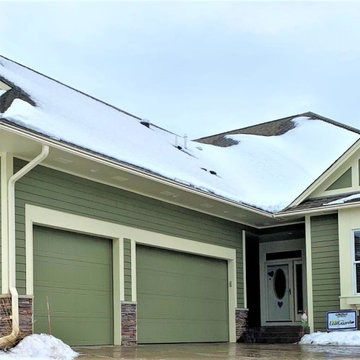
LeafGuard® Gutters are coated in ScratchGuard® paint. This finish is manufactured to ward off chipping, peeling, rotting, and rusting. This ensures that Steve’s gutters will continue to look their best for years to come.
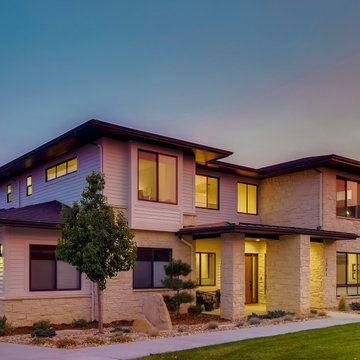
The Birchwood's custom design was driven by clean lines and embracing the assets of the site. Large, sweeping overhangs of the hipped roof and ledge stone masonry update the traditional prairie style. The clean lines and details of the exterior are brought throughout the home's interior.
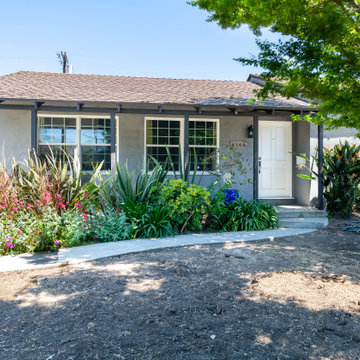
Exterior Paint - Including beams.
Inspiration for a large modern one-storey stucco grey house exterior in Los Angeles with a brown roof.
Inspiration for a large modern one-storey stucco grey house exterior in Los Angeles with a brown roof.
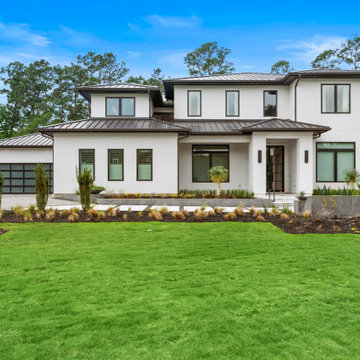
Mid-sized modern two-storey stucco white house exterior in Houston with a metal roof and a brown roof.
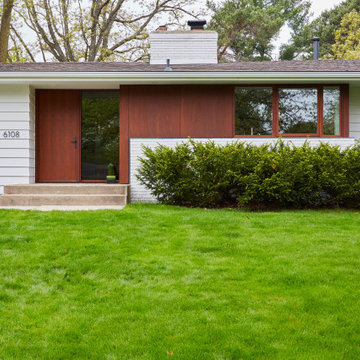
Project Team:
Ben Awes AIA, Principal-in-Charge, Christian Dean, AIA, Bob Ganser, AIA
Modern one-storey multi-coloured exterior in Minneapolis with mixed siding, a gable roof, a shingle roof and a brown roof.
Modern one-storey multi-coloured exterior in Minneapolis with mixed siding, a gable roof, a shingle roof and a brown roof.
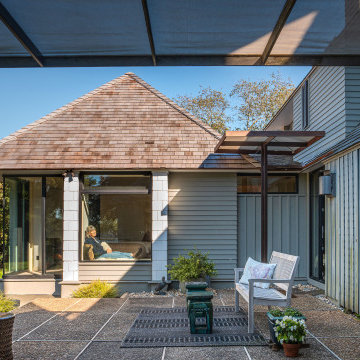
View from existing Living Room
Inspiration for a small modern one-storey grey house exterior in Other with wood siding, a hip roof, a shingle roof, a brown roof and clapboard siding.
Inspiration for a small modern one-storey grey house exterior in Other with wood siding, a hip roof, a shingle roof, a brown roof and clapboard siding.
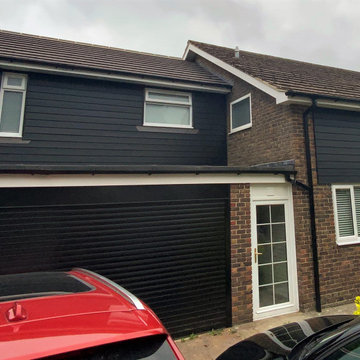
Photo of a mid-sized modern two-storey black house exterior in Sussex with mixed siding, a gable roof, a tile roof, a brown roof and board and batten siding.
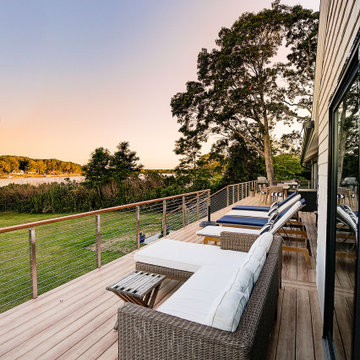
This charming ranch on the north fork of Long Island received a long overdo update. All the windows were replaced with more modern looking black framed Andersen casement windows. The front entry door and garage door compliment each other with the a column of horizontal windows. The Maibec siding really makes this house stand out while complimenting the natural surrounding. Finished with black gutters and leaders that compliment that offer function without taking away from the clean look of the new makeover. The front entry was given a streamlined entry with Timbertech decking and Viewrail railing. The rear deck, also Timbertech and Viewrail, include black lattice that finishes the rear deck with out detracting from the clean lines of this deck that spans the back of the house. The Viewrail provides the safety barrier needed without interfering with the amazing view of the water.
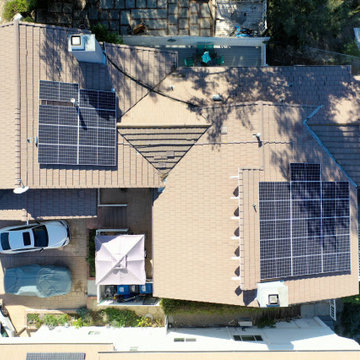
SOLAR PANELS BY AHI
Inspiration for a large modern two-storey stucco white house exterior in Los Angeles with a tile roof and a brown roof.
Inspiration for a large modern two-storey stucco white house exterior in Los Angeles with a tile roof and a brown roof.
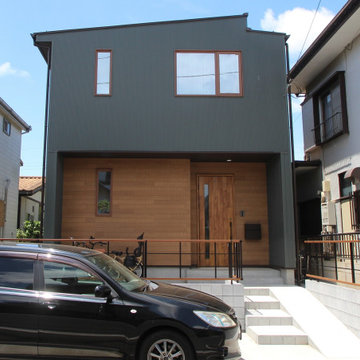
Inspiration for a modern two-storey green house exterior in Other with metal siding, a shed roof, a metal roof, a brown roof and board and batten siding.
Modern Exterior Design Ideas with a Brown Roof
7