Modern Exterior Design Ideas with a Brown Roof
Refine by:
Budget
Sort by:Popular Today
81 - 100 of 697 photos
Item 1 of 3
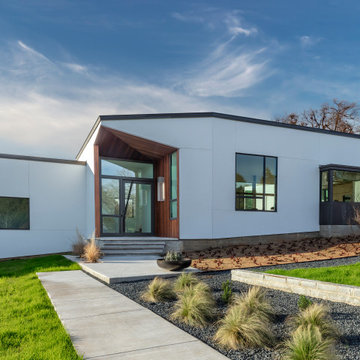
A new house on 2 acres of former pasture land north of Fort Worth. The overriding design problem was the 16ft of slope across the site and how that should affect the massing of the house. Originally conceived as three separate volumes stepping down the slope, these forms were brought together in the final design to form an open courtyard with a level grass terrace. As much as possible, the site’s natural slope and landscape were unchanged.
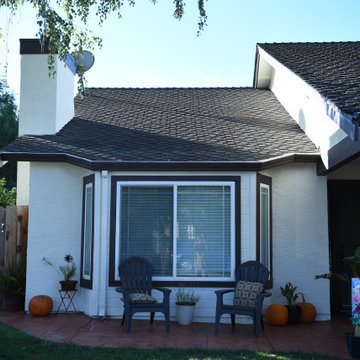
House Exterior Painting
Design ideas for a mid-sized modern one-storey stucco white house exterior in Other with a brown roof.
Design ideas for a mid-sized modern one-storey stucco white house exterior in Other with a brown roof.
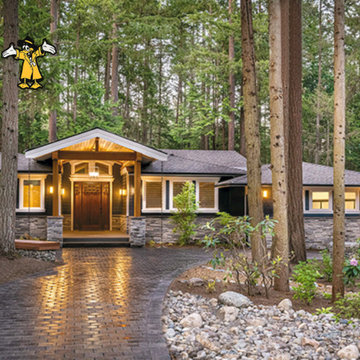
How would you like to give your home a face lift?
this year, inline with our 2021 national advertising campaign we would like to showcase your home...
and we'll spend our ad budget to do it!
Our national advertising campaign may use your home to showcase our products in the best trade magazines published today!
Your home could be featured in Fine Home Building, Qualified Remodeler, Remodeling, and Ask the Builder magazines.
Let Us Take Your Home Viral!
and Create Distinctive Curb Appeal at Home.
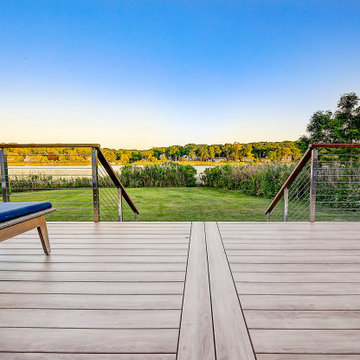
This charming ranch on the north fork of Long Island received a long overdo update. All the windows were replaced with more modern looking black framed Andersen casement windows. The front entry door and garage door compliment each other with the a column of horizontal windows. The Maibec siding really makes this house stand out while complimenting the natural surrounding. Finished with black gutters and leaders that compliment that offer function without taking away from the clean look of the new makeover. The front entry was given a streamlined entry with Timbertech decking and Viewrail railing. The rear deck, also Timbertech and Viewrail, include black lattice that finishes the rear deck with out detracting from the clean lines of this deck that spans the back of the house. The Viewrail provides the safety barrier needed without interfering with the amazing view of the water.
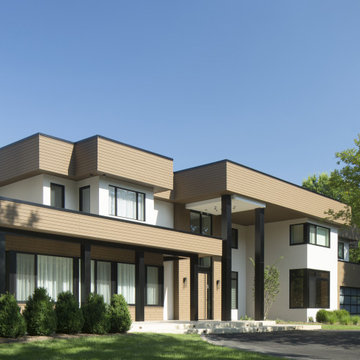
Photo of an expansive modern two-storey multi-coloured house exterior in Other with a tile roof, wood siding, a flat roof, a brown roof and shingle siding.
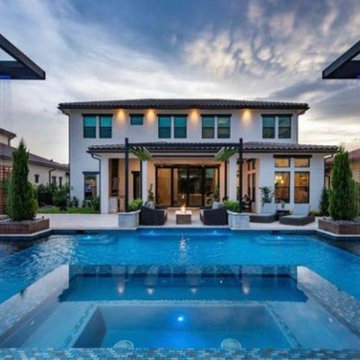
Large modern two-storey stucco white house exterior in Houston with a hip roof, a tile roof and a brown roof.
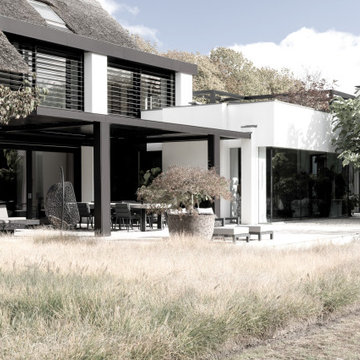
Dutch modern design by Bob Manders Architecture
Large modern two-storey stucco white house exterior in Amsterdam with a gable roof, a mixed roof and a brown roof.
Large modern two-storey stucco white house exterior in Amsterdam with a gable roof, a mixed roof and a brown roof.
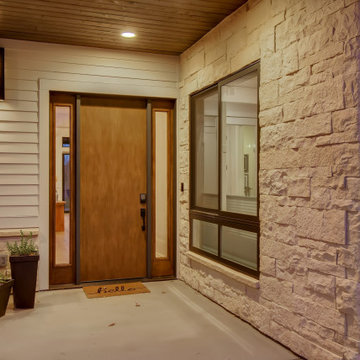
The Birchwood's custom design was driven by clean lines and embracing the assets of the site. Large, sweeping overhangs of the hipped roof and ledge stone masonry update the traditional prairie style. The clean lines and details of the exterior are brought throughout the home's interior.
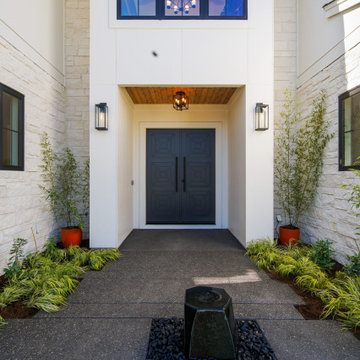
Modern Italian home front-facing balcony featuring three outdoor-living areas, six bedrooms, two garages, and a living driveway.
Design ideas for an expansive modern white house exterior in Portland with four or more storeys and a brown roof.
Design ideas for an expansive modern white house exterior in Portland with four or more storeys and a brown roof.
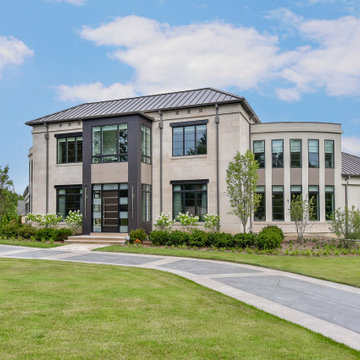
A modern home designed with traditional forms. The main body of the house boasts 12' main floor ceilings opening into a 2 story family room and stair tower surrounded in glass panels. The curved wings have a limestone base with stucco finishes above. Unigue detailing includes Dekton paneling at the entry and steel C-beams as headers above the windows.
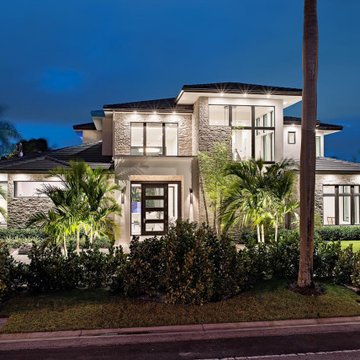
The contemporary 2-story Santa Cruse house plan features 4 bedrooms, 4.5 baths and a 3 car garage. Also, other amenities include an elevator, island kitchen with pantry and study.
***Note: Photos and video may reflect changes made to original house plan design***
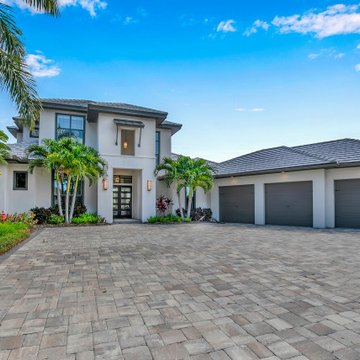
Modern Mediterranean Custom Home in Fox Hollow Estates.
Large modern two-storey stucco white house exterior in Tampa with a gable roof, a shingle roof and a brown roof.
Large modern two-storey stucco white house exterior in Tampa with a gable roof, a shingle roof and a brown roof.
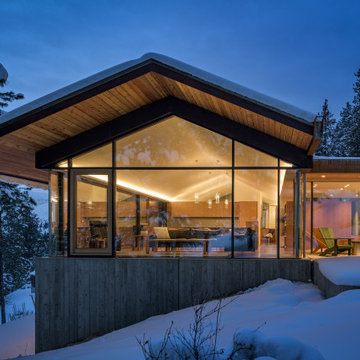
Glo European Windows A7 series was carefully selected for the Elk Ridge Passive House because of their High Solar Heat Gain Coefficient which allows the home to absorb free solar heat, and a low U-value to retain this heat once the sun sets. The A7 windows were an excellent choice for durability and the ability to remain resilient in the harsh winter climate. Glo’s European hardware ensures smooth operation for fresh air and ventilation. The A7 windows from Glo were an easy choice for the Elk Ridge Passive House project.
Gabe Border Photography
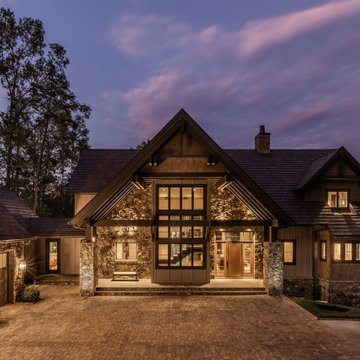
This is an example of a large modern three-storey brown house exterior in Other with concrete fiberboard siding, a gable roof, a tile roof, a brown roof and board and batten siding.
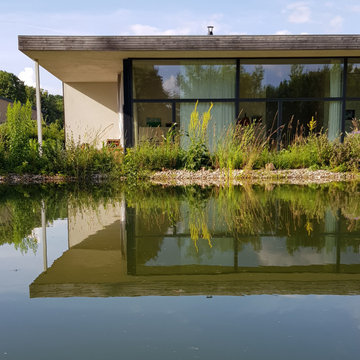
Dem Verlauf der Sonne folgend ist das Haus in drei Himmelsrichtungen verglast, vollkommen offen und doch schützend durch die hohe Rückwand und das weit auskragende Dach. Innen- und Außenraum gehen ineinander über. Die knappen Raumabmessungen fühlen sich in der Nutzung großzügig an durch die geschickte funktionale Gliederung.
Die geringe Nutzfläche von 60 Quadratmetern relativiert sich durch großflächige Verglasungen zur umlaufenden Terrasse, kleine, leichte Möbel und die Wandelbarkeit der Einbauten, die sich wie das Haus vergrößern und verkleinern lassen.
Breite Schiebetüren weiten im Sommer den Raum bis in die Natur – Freiheit und Leichtigkeit prägen das Lebensgefühl.
Minimalistische, bis ins kleinste Detail durchdachte Architektur umgeben von einem wilden Garten.
Foto: Reuter Schoger
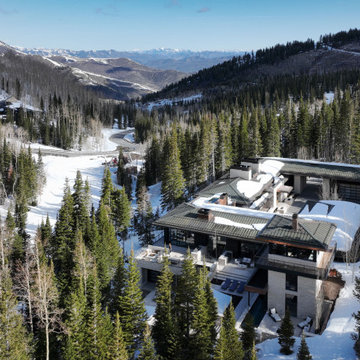
Expansive modern beige house exterior in Salt Lake City with four or more storeys, stone veneer, a hip roof, a metal roof and a brown roof.
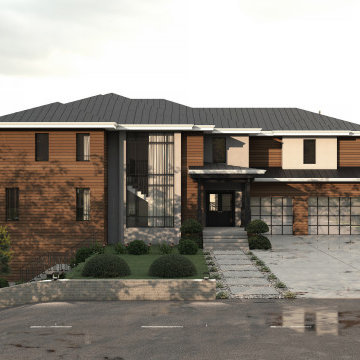
Large modern two-storey brown house exterior in Atlanta with mixed siding, a metal roof, a brown roof and clapboard siding.
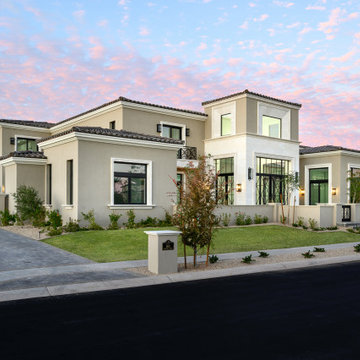
Gated entry, custom windows, front courtyard, and luxury landscaping.
Photo of an expansive modern two-storey beige house exterior in Phoenix with a brown roof.
Photo of an expansive modern two-storey beige house exterior in Phoenix with a brown roof.
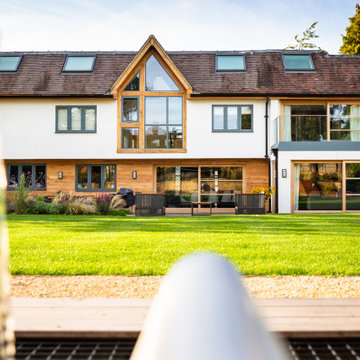
Design ideas for a large modern three-storey stucco white house exterior in Kent with a gable roof, a tile roof, a brown roof and board and batten siding.
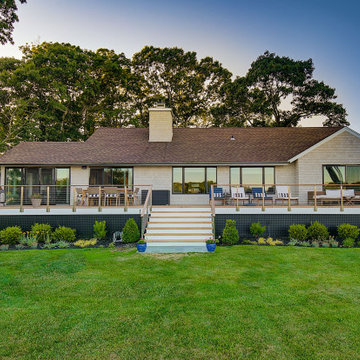
This charming ranch on the north fork of Long Island received a long overdo update. All the windows were replaced with more modern looking black framed Andersen casement windows. The front entry door and garage door compliment each other with the a column of horizontal windows. The Maibec siding really makes this house stand out while complimenting the natural surrounding. Finished with black gutters and leaders that compliment that offer function without taking away from the clean look of the new makeover. The front entry was given a streamlined entry with Timbertech decking and Viewrail railing. The rear deck, also Timbertech and Viewrail, include black lattice that finishes the rear deck with out detracting from the clean lines of this deck that spans the back of the house. The Viewrail provides the safety barrier needed without interfering with the amazing view of the water.
Modern Exterior Design Ideas with a Brown Roof
5