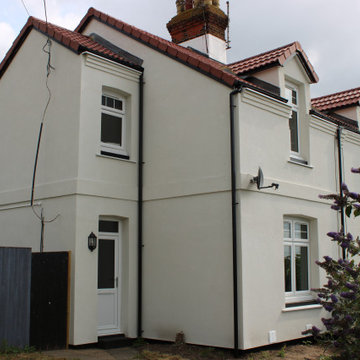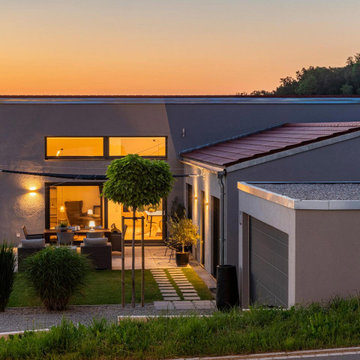Modern Exterior Design Ideas with a Red Roof
Refine by:
Budget
Sort by:Popular Today
101 - 120 of 221 photos
Item 1 of 3
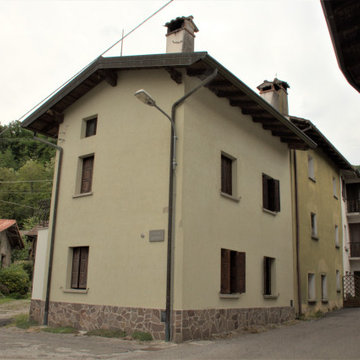
Intervento di manutenzione straordinaria con accesso agli incentivi statali previsti dalla legge 17 luglio 2020 n.77, superbonus 110 per cento per interventi di efficienza energetica o interventi antisismici.
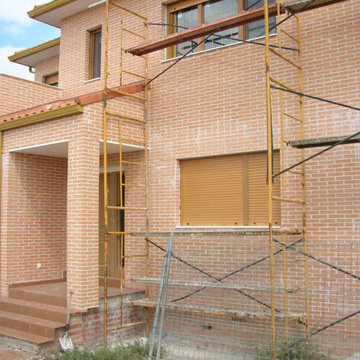
Ejecución de hoja exterior en cerramiento de fachada, de ladrillo cerámico cara vista perforado, color rojo, con junta de 1 cm de espesor de cemento blanco hidrófugo. Incluso parte proporcional de replanteo, nivelación y aplomado, mermas y roturas, enjarjes, elementos metálicos de conexión de las hojas y de soporte de la hoja exterior y anclaje al forjado u hoja interior, formación de dinteles, jambas y mochetas, ejecución de encuentros y puntos singulares y limpieza final de la fábrica ejecutada.
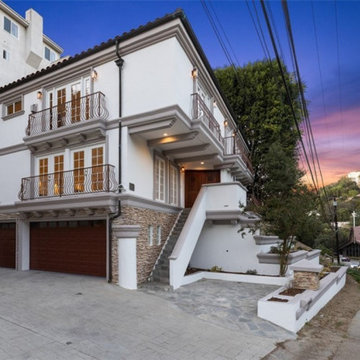
Studio City, CA - Whole Home Remodel - Exterior of Home
Mid-sized modern two-storey stucco white house exterior in Los Angeles with a tile roof, a red roof, a butterfly roof and board and batten siding.
Mid-sized modern two-storey stucco white house exterior in Los Angeles with a tile roof, a red roof, a butterfly roof and board and batten siding.
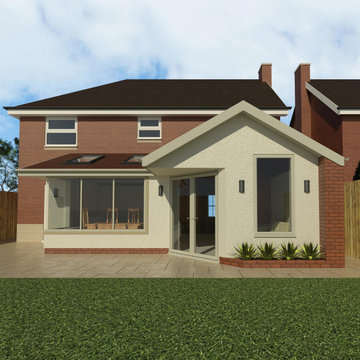
Modern, angled rear extension with white render and brick finish, and frameless corner glazing.
Design ideas for a small modern one-storey stucco house exterior in Other with a gable roof, a tile roof and a red roof.
Design ideas for a small modern one-storey stucco house exterior in Other with a gable roof, a tile roof and a red roof.
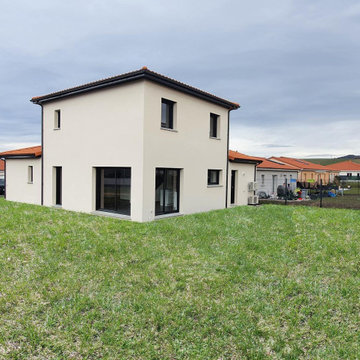
Présentation de l'aspect extérieur de la maison
Photo of a mid-sized modern two-storey white house exterior in Clermont-Ferrand with a gable roof, a tile roof and a red roof.
Photo of a mid-sized modern two-storey white house exterior in Clermont-Ferrand with a gable roof, a tile roof and a red roof.
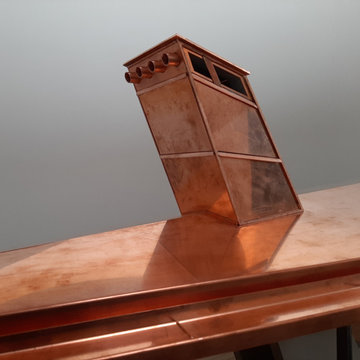
Kupferdach mit Abzug.
Inspiration for a small modern one-storey exterior in Dusseldorf with a hip roof, a metal roof and a red roof.
Inspiration for a small modern one-storey exterior in Dusseldorf with a hip roof, a metal roof and a red roof.
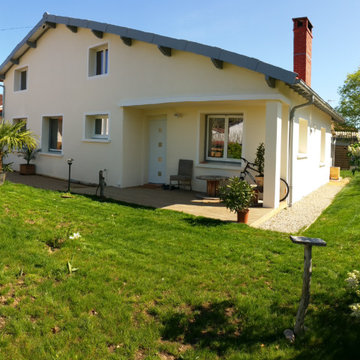
This is an example of a mid-sized modern three-storey multi-coloured house exterior in Montpellier with mixed siding, a gable roof, a tile roof and a red roof.
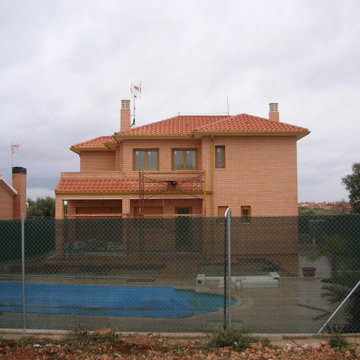
Ejecución de hoja exterior en cerramiento de fachada, de ladrillo cerámico cara vista perforado, color rojo, con junta de 1 cm de espesor de cemento blanco hidrófugo. Incluso parte proporcional de replanteo, nivelación y aplomado, mermas y roturas, enjarjes, elementos metálicos de conexión de las hojas y de soporte de la hoja exterior y anclaje al forjado u hoja interior, formación de dinteles, jambas y mochetas, ejecución de encuentros y puntos singulares y limpieza final de la fábrica ejecutada.
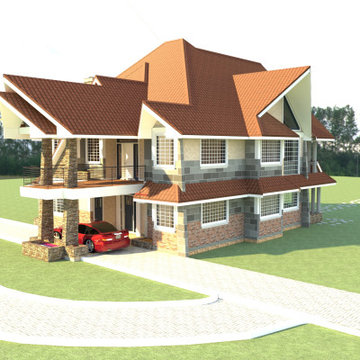
Design ideas for a large modern two-storey grey house exterior in Other with stone veneer, a butterfly roof, a metal roof, a red roof and clapboard siding.
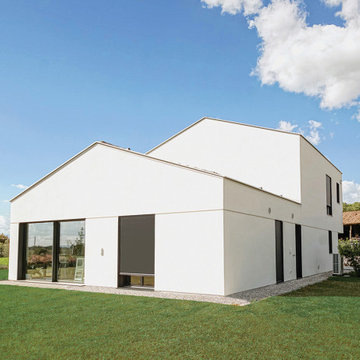
L’opera in questione si ispira al concetto di sukiya, ovvero “casa del vuoto”, originario della cultura giapponese. Il focus principale è stato quello di creare ambienti minimalisti e vuoti per trasmettere pace e tranquillità. Abbiamo eliminato ciò che era ridondante per ottenere una casa in cui architettura, arte e paesaggio si fondono in armonia.
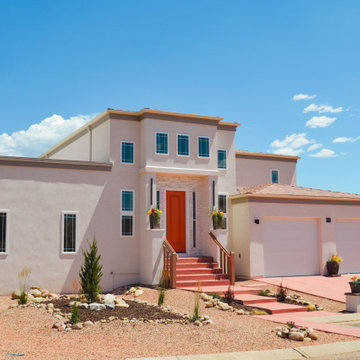
This beautiful Serene house is ready for move in.
Design ideas for a large modern three-storey stucco multi-coloured house exterior in Other with a green roof and a red roof.
Design ideas for a large modern three-storey stucco multi-coloured house exterior in Other with a green roof and a red roof.
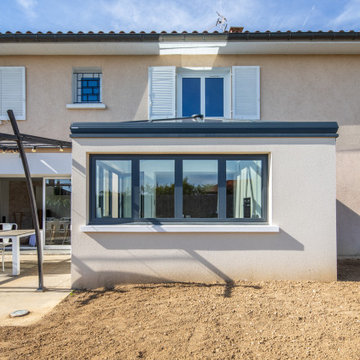
Envie de plus d’espace ?
Découvrez la création de cette extension, pensée par Marlène Reynard, qui s’intègre parfaitement à la maison existante.
Ce projet avait pour objectif d’accueillir une cuisine familiale sur-mesure, avec la mise en place d’un plafond vitré qui donne une magnifique lumière dans la pièce.
Photos de Pierre Coussié
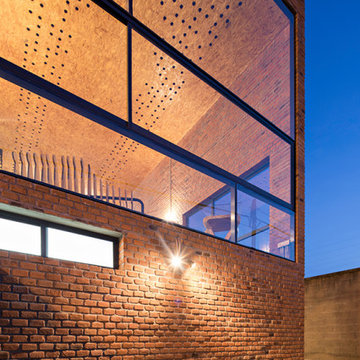
Sol 25 was designed under the premise that form and configuration of architectural space influence the users experience and behavior. Consequently, the house layout explores how to create an authentic experience for the inhabitant by challenging the standard layouts of residential programming. For the desired outcome, 3 main principles were followed: direct integration with nature in private spaces, visual integration with the adjacent nature reserve in the social areas, and social integration through wide open spaces in common areas.
In addition, a distinct architectural layout is generated, as the ground floor houses two bedrooms, a garden and lobby. The first level houses the main bedroom and kitchen, all in an open plan concept with double height, where the user can enjoy the view of the green areas. On the second level there is a loft with a studio, and to use the roof space, a roof garden was designed where one can enjoy an outdoor environment with interesting views all around.
Sol 25 maintains an industrial aesthetic, as a hybrid between a house and a loft, achieving wide spaces with character. The materials used were mostly exposed brick and glass, which when conjugated create cozy spaces in addition to requiring low maintenance.
The interior design was another key point in the project, as each of the woodwork, fixtures and fittings elements were specially designed. Thus achieving a personalized and unique environment.
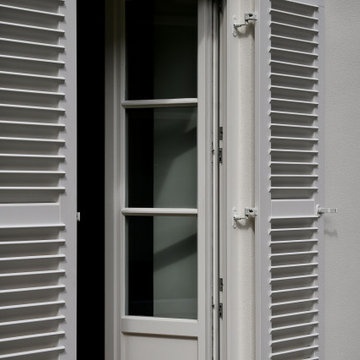
Mid-sized modern stucco black townhouse exterior in Munich with four or more storeys, a gable roof, a tile roof and a red roof.
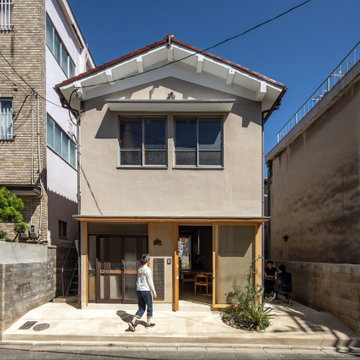
京都・西院の50年前建てられた住居をリノベーション
Mid-sized modern two-storey beige house exterior in Kyoto with a gable roof, a tile roof and a red roof.
Mid-sized modern two-storey beige house exterior in Kyoto with a gable roof, a tile roof and a red roof.
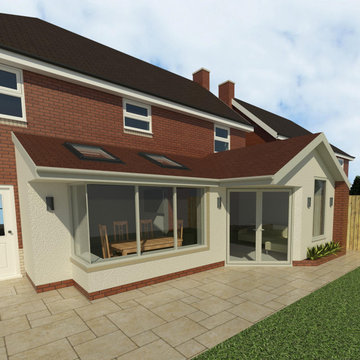
Modern, angled rear extension with white render and brick finish, and frameless corner glazing.
Small modern one-storey stucco house exterior in Other with a gable roof, a tile roof and a red roof.
Small modern one-storey stucco house exterior in Other with a gable roof, a tile roof and a red roof.
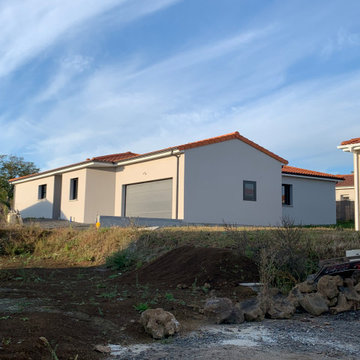
Façades extérieures de la maison
Design ideas for a modern one-storey house exterior in Clermont-Ferrand with a hip roof, a tile roof and a red roof.
Design ideas for a modern one-storey house exterior in Clermont-Ferrand with a hip roof, a tile roof and a red roof.
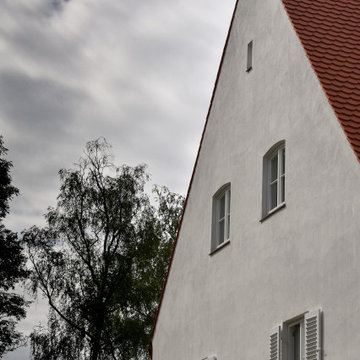
Photo of a mid-sized modern stucco black townhouse exterior in Munich with four or more storeys, a gable roof, a tile roof and a red roof.
Modern Exterior Design Ideas with a Red Roof
6
