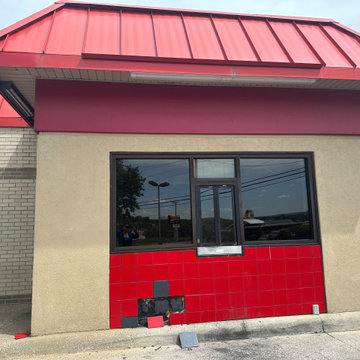Modern Exterior Design Ideas with a Red Roof
Refine by:
Budget
Sort by:Popular Today
141 - 160 of 221 photos
Item 1 of 3
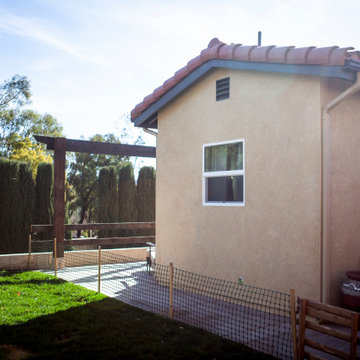
We cannot say enough about this immaculate guest home. You have heard of the tiny houses, well this can compete with those any day of the week. This guest home is 495 square feet of perfectly usable space.
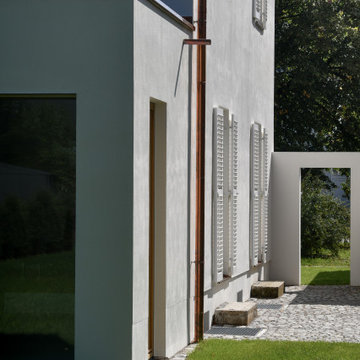
Design ideas for a mid-sized modern stucco black townhouse exterior in Munich with four or more storeys, a gable roof, a tile roof and a red roof.
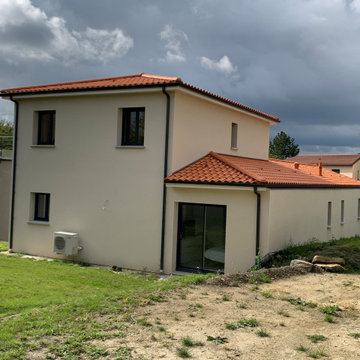
Façade extérieure du projet
Inspiration for a large modern two-storey multi-coloured house exterior in Clermont-Ferrand with a hip roof and a red roof.
Inspiration for a large modern two-storey multi-coloured house exterior in Clermont-Ferrand with a hip roof and a red roof.
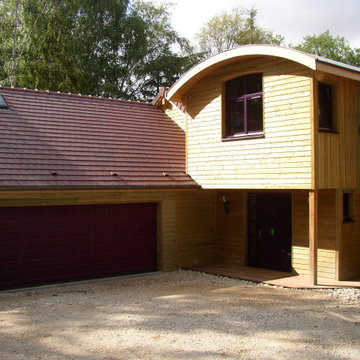
Design ideas for a large modern three-storey brown house exterior in Paris with wood siding, a gable roof, a mixed roof, a red roof and clapboard siding.
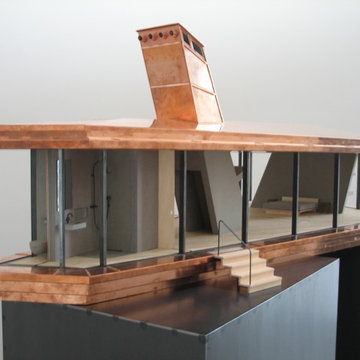
Kupferdach mit Abzug.
Design ideas for a small modern one-storey exterior in Dusseldorf with a hip roof, a metal roof and a red roof.
Design ideas for a small modern one-storey exterior in Dusseldorf with a hip roof, a metal roof and a red roof.
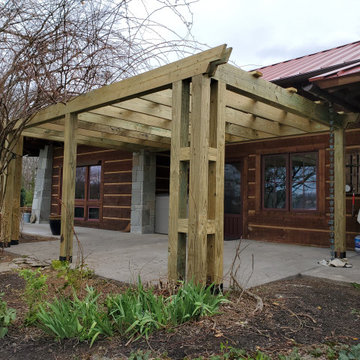
Gotta make sure the tree don't fall
Inspiration for a large modern one-storey brown house exterior in Other with wood siding, a gable roof, a green roof, a red roof and board and batten siding.
Inspiration for a large modern one-storey brown house exterior in Other with wood siding, a gable roof, a green roof, a red roof and board and batten siding.
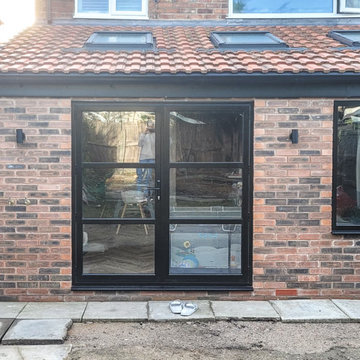
This modest rear extension in Liverpool is entering the final stages of construction. The key aims were to create a large open plan kitchen and dining area with access onto the rear garden and a picture window to allow for large amounts of natural daylighting. In addition a flat roof lean-to extension was also added to allow access down the side of the house and create space for a utility room and W/C.
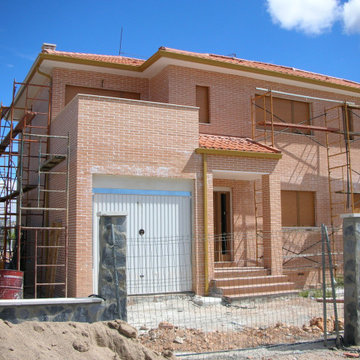
Ejecución de hoja exterior en cerramiento de fachada, de ladrillo cerámico cara vista perforado, color rojo, con junta de 1 cm de espesor de cemento blanco hidrófugo. Incluso parte proporcional de replanteo, nivelación y aplomado, mermas y roturas, enjarjes, elementos metálicos de conexión de las hojas y de soporte de la hoja exterior y anclaje al forjado u hoja interior, formación de dinteles, jambas y mochetas, ejecución de encuentros y puntos singulares y limpieza final de la fábrica ejecutada.
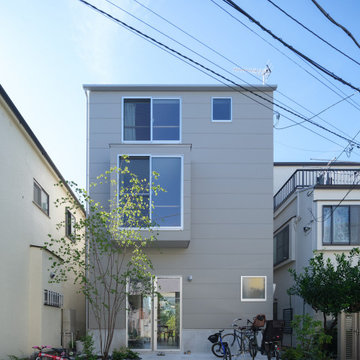
広場のような庭のある北側ファサード
北側外壁も道路から大きくセットバックさせ、道と繋がる広場のような庭をつくりました。向かいの住宅に住む同年代の子どもとの遊び場として、また来客時の駐車スペースとなります。北側からは土間の仕事場へ直接出入りすることができ、南側の庭まで視線が抜けます。
2階には大きな出窓を設け、庭木の見える居場所をつくるとともに、外壁に凹凸をつけて壁面の圧迫感を軽減しています。
写真:西川公朗
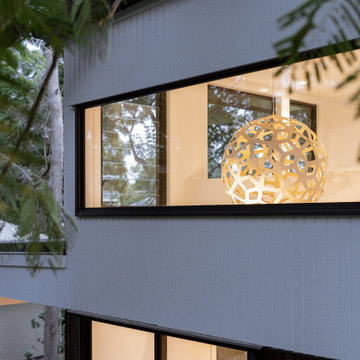
Design ideas for a large modern two-storey multi-coloured house exterior in Brisbane with wood siding, a metal roof, a red roof and board and batten siding.
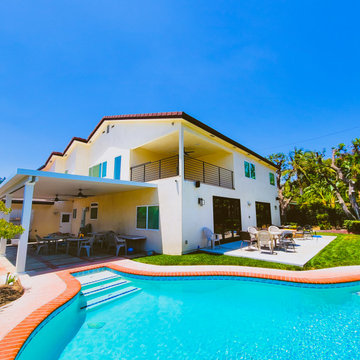
This is an example of a large modern two-storey stucco beige house exterior in Los Angeles with a tile roof and a red roof.
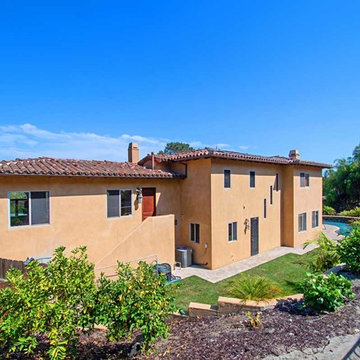
This Encinitas home was revived with a smooth Santa Barbara finish to go with its warm tuscan design. Not only does an exterior stucco remodel increase curb appeal, it also protects the bones of the home! Photos by Preview First.
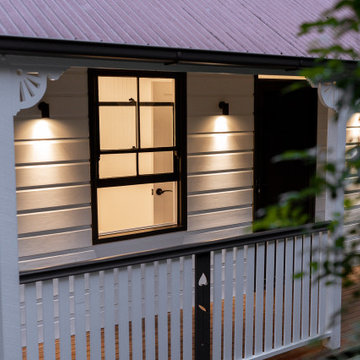
Large modern two-storey multi-coloured house exterior in Brisbane with wood siding, a metal roof, a red roof and board and batten siding.
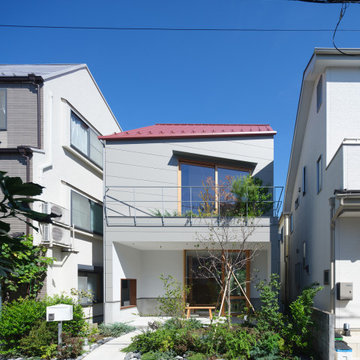
緑が立体的に繋がる、南側ファサード
南北2面で接道する敷地で、南側をメインのアプローチとし、柿の木やブルーベリーなど実のなる植物の植えられた庭を抜けて半屋外の縁側テラスへアプローチします。庭の地被植物から低木、高木、2階テラスの植栽へと立体的に緑が繋がります。
南側は屋根を大きく下げて2階建てのヴォリュームとし庭への圧迫感を軽減、また2階の外壁に角度をつけることでテラスに奥行きをつくっています。
写真:西川公朗
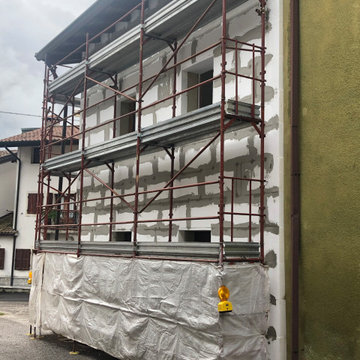
Intervento di manutenzione straordinaria con accesso agli incentivi statali previsti dalla legge 17 luglio 2020 n.77, superbonus 110 per cento per interventi di efficienza energetica o interventi antisismici.
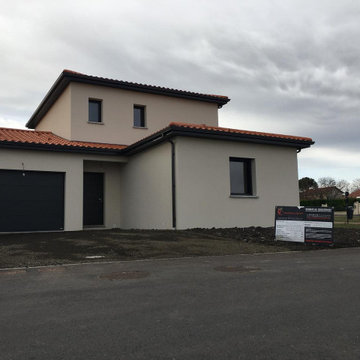
Présentation de l'aspect extérieur de la maison
Inspiration for a mid-sized modern two-storey white house exterior in Clermont-Ferrand with a gable roof, a tile roof and a red roof.
Inspiration for a mid-sized modern two-storey white house exterior in Clermont-Ferrand with a gable roof, a tile roof and a red roof.
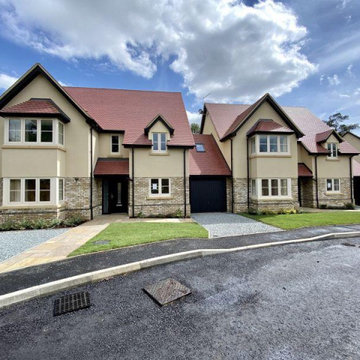
Delighted to have worked along side Sida Corporation Ltd. 10 beautiful New Builds in Harlow.
Photo of an expansive modern three-storey brick beige house exterior in Essex with a gable roof, a tile roof and a red roof.
Photo of an expansive modern three-storey brick beige house exterior in Essex with a gable roof, a tile roof and a red roof.
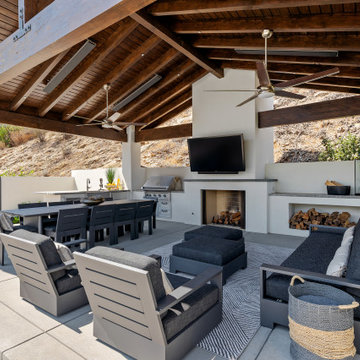
Taking in the panoramic views of this Modern Mediterranean Resort while dipping into its luxurious pool feels like a getaway tucked into the hills of Westlake Village. Although, this home wasn’t always so inviting. It originally had the view to impress guests but no space to entertain them.
One day, the owners ran into a sign that it was time to remodel their home. Quite literally, they were walking around their neighborhood and saw a JRP Design & Remodel sign in someone’s front yard.
They became our clients, and our architects drew up a new floorplan for their home. It included a massive addition to the front and a total reconfiguration to the backyard. These changes would allow us to create an entry, expand the small living room, and design an outdoor living space in the backyard. There was only one thing standing in the way of all of this – a mountain formed out of solid rock. Our team spent extensive time chipping away at it to reconstruct the home’s layout. Like always, the hard work was all worth it in the end for our clients to have their dream home!
Luscious landscaping now surrounds the new addition to the front of the home. Its roof is topped with red clay Spanish tiles, giving it a Mediterranean feel. Walking through the iron door, you’re welcomed by a new entry where you can see all the way through the home to the backyard resort and all its glory, thanks to the living room’s LaCantina bi-fold door.
A transparent fence lining the back of the property allows you to enjoy the hillside view without any obstruction. Within the backyard, a 38-foot long, deep blue modernized pool gravitates you to relaxation. The Baja shelf inside it is a tempting spot to lounge in the water and keep cool, while the chairs nearby provide another option for leaning back and soaking up the sun.
On a hot day or chilly night, guests can gather under the sheltered outdoor living space equipped with ceiling fans and heaters. This space includes a kitchen with Stoneland marble countertops and a 42-inch Hestan barbeque. Next to it, a long dining table awaits a feast. Additional seating is available by the TV and fireplace.
From the various entertainment spots to the open layout and breathtaking views, it’s no wonder why the owners love to call their home a “Modern Mediterranean Resort.”
Photographer: Andrew Orozco
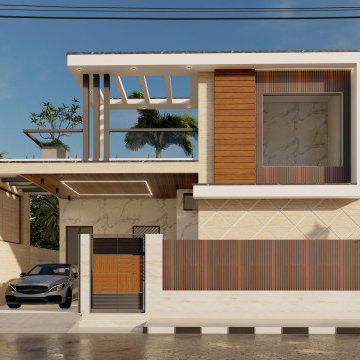
Design ideas for a mid-sized modern one-storey beige house exterior in Other with a flat roof, a tile roof and a red roof.
Modern Exterior Design Ideas with a Red Roof
8
