Modern Exterior Design Ideas with a Red Roof
Refine by:
Budget
Sort by:Popular Today
161 - 180 of 221 photos
Item 1 of 3
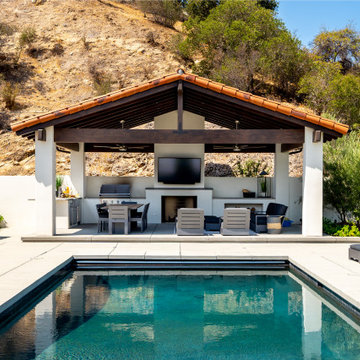
Taking in the panoramic views of this Modern Mediterranean Resort while dipping into its luxurious pool feels like a getaway tucked into the hills of Westlake Village. Although, this home wasn’t always so inviting. It originally had the view to impress guests but no space to entertain them.
One day, the owners ran into a sign that it was time to remodel their home. Quite literally, they were walking around their neighborhood and saw a JRP Design & Remodel sign in someone’s front yard.
They became our clients, and our architects drew up a new floorplan for their home. It included a massive addition to the front and a total reconfiguration to the backyard. These changes would allow us to create an entry, expand the small living room, and design an outdoor living space in the backyard. There was only one thing standing in the way of all of this – a mountain formed out of solid rock. Our team spent extensive time chipping away at it to reconstruct the home’s layout. Like always, the hard work was all worth it in the end for our clients to have their dream home!
Luscious landscaping now surrounds the new addition to the front of the home. Its roof is topped with red clay Spanish tiles, giving it a Mediterranean feel. Walking through the iron door, you’re welcomed by a new entry where you can see all the way through the home to the backyard resort and all its glory, thanks to the living room’s LaCantina bi-fold door.
A transparent fence lining the back of the property allows you to enjoy the hillside view without any obstruction. Within the backyard, a 38-foot long, deep blue modernized pool gravitates you to relaxation. The Baja shelf inside it is a tempting spot to lounge in the water and keep cool, while the chairs nearby provide another option for leaning back and soaking up the sun.
On a hot day or chilly night, guests can gather under the sheltered outdoor living space equipped with ceiling fans and heaters. This space includes a kitchen with Stoneland marble countertops and a 42-inch Hestan barbeque. Next to it, a long dining table awaits a feast. Additional seating is available by the TV and fireplace.
From the various entertainment spots to the open layout and breathtaking views, it’s no wonder why the owners love to call their home a “Modern Mediterranean Resort.”
Photographer: Andrew Orozco

This is an example of a mid-sized modern stucco black townhouse exterior in Munich with four or more storeys, a gable roof, a tile roof and a red roof.
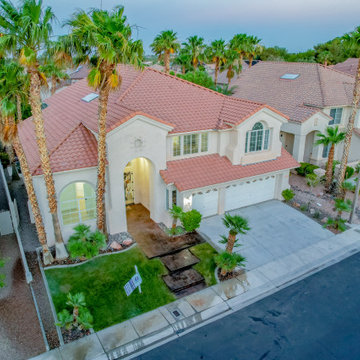
Inspiration for a modern two-storey stucco beige house exterior in Las Vegas with a tile roof and a red roof.
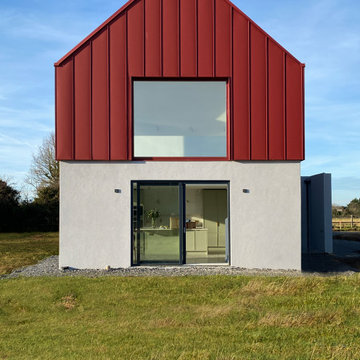
Modern form two storey with red metal cladding
This is an example of a large modern two-storey red house exterior in Dublin with metal siding, a gable roof, a metal roof and a red roof.
This is an example of a large modern two-storey red house exterior in Dublin with metal siding, a gable roof, a metal roof and a red roof.
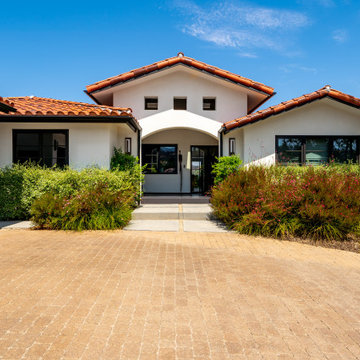
Taking in the panoramic views of this Modern Mediterranean Resort while dipping into its luxurious pool feels like a getaway tucked into the hills of Westlake Village. Although, this home wasn’t always so inviting. It originally had the view to impress guests but no space to entertain them.
One day, the owners ran into a sign that it was time to remodel their home. Quite literally, they were walking around their neighborhood and saw a JRP Design & Remodel sign in someone’s front yard.
They became our clients, and our architects drew up a new floorplan for their home. It included a massive addition to the front and a total reconfiguration to the backyard. These changes would allow us to create an entry, expand the small living room, and design an outdoor living space in the backyard. There was only one thing standing in the way of all of this – a mountain formed out of solid rock. Our team spent extensive time chipping away at it to reconstruct the home’s layout. Like always, the hard work was all worth it in the end for our clients to have their dream home!
Luscious landscaping now surrounds the new addition to the front of the home. Its roof is topped with red clay Spanish tiles, giving it a Mediterranean feel. Walking through the iron door, you’re welcomed by a new entry where you can see all the way through the home to the backyard resort and all its glory, thanks to the living room’s LaCantina bi-fold door.
A transparent fence lining the back of the property allows you to enjoy the hillside view without any obstruction. Within the backyard, a 38-foot long, deep blue modernized pool gravitates you to relaxation. The Baja shelf inside it is a tempting spot to lounge in the water and keep cool, while the chairs nearby provide another option for leaning back and soaking up the sun.
On a hot day or chilly night, guests can gather under the sheltered outdoor living space equipped with ceiling fans and heaters. This space includes a kitchen with Stoneland marble countertops and a 42-inch Hestan barbeque. Next to it, a long dining table awaits a feast. Additional seating is available by the TV and fireplace.
From the various entertainment spots to the open layout and breathtaking views, it’s no wonder why the owners love to call their home a “Modern Mediterranean Resort.”
Photographer: Andrew Orozco
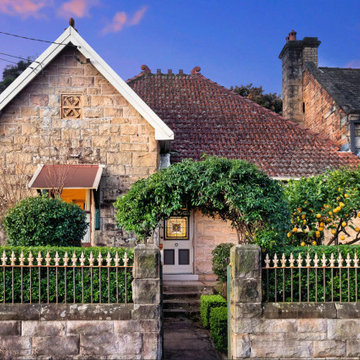
Design ideas for a mid-sized modern two-storey house exterior in Sydney with stone veneer, a gable roof, a tile roof and a red roof.
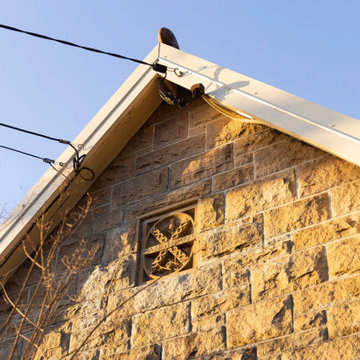
Mid-sized modern two-storey house exterior in Sydney with stone veneer, a gable roof, a tile roof and a red roof.
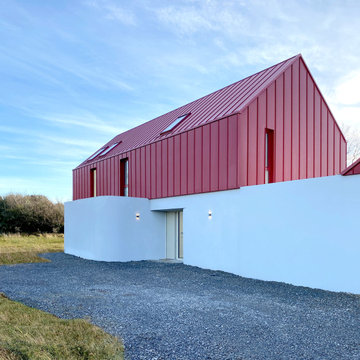
Modern form with red cladding
Large modern two-storey red house exterior in Dublin with metal siding, a gable roof, a metal roof and a red roof.
Large modern two-storey red house exterior in Dublin with metal siding, a gable roof, a metal roof and a red roof.
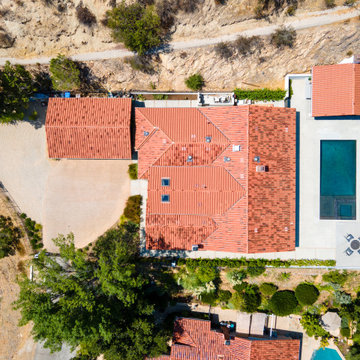
Taking in the panoramic views of this Modern Mediterranean Resort while dipping into its luxurious pool feels like a getaway tucked into the hills of Westlake Village. Although, this home wasn’t always so inviting. It originally had the view to impress guests but no space to entertain them.
One day, the owners ran into a sign that it was time to remodel their home. Quite literally, they were walking around their neighborhood and saw a JRP Design & Remodel sign in someone’s front yard.
They became our clients, and our architects drew up a new floorplan for their home. It included a massive addition to the front and a total reconfiguration to the backyard. These changes would allow us to create an entry, expand the small living room, and design an outdoor living space in the backyard. There was only one thing standing in the way of all of this – a mountain formed out of solid rock. Our team spent extensive time chipping away at it to reconstruct the home’s layout. Like always, the hard work was all worth it in the end for our clients to have their dream home!
Luscious landscaping now surrounds the new addition to the front of the home. Its roof is topped with red clay Spanish tiles, giving it a Mediterranean feel. Walking through the iron door, you’re welcomed by a new entry where you can see all the way through the home to the backyard resort and all its glory, thanks to the living room’s LaCantina bi-fold door.
A transparent fence lining the back of the property allows you to enjoy the hillside view without any obstruction. Within the backyard, a 38-foot long, deep blue modernized pool gravitates you to relaxation. The Baja shelf inside it is a tempting spot to lounge in the water and keep cool, while the chairs nearby provide another option for leaning back and soaking up the sun.
On a hot day or chilly night, guests can gather under the sheltered outdoor living space equipped with ceiling fans and heaters. This space includes a kitchen with Stoneland marble countertops and a 42-inch Hestan barbeque. Next to it, a long dining table awaits a feast. Additional seating is available by the TV and fireplace.
From the various entertainment spots to the open layout and breathtaking views, it’s no wonder why the owners love to call their home a “Modern Mediterranean Resort.”
Photographer: Andrew Orozco
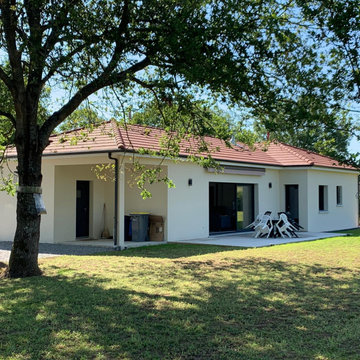
Présentation des façades extérieures de la maison
Design ideas for a mid-sized modern one-storey white house exterior in Clermont-Ferrand with a hip roof, a tile roof and a red roof.
Design ideas for a mid-sized modern one-storey white house exterior in Clermont-Ferrand with a hip roof, a tile roof and a red roof.
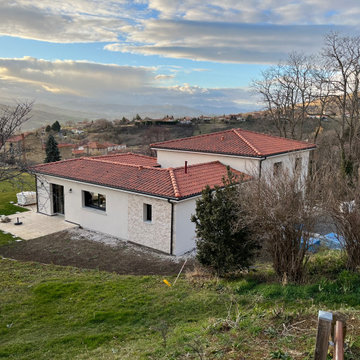
Photo of a large modern two-storey beige house exterior in Clermont-Ferrand with mixed siding, a tile roof and a red roof.
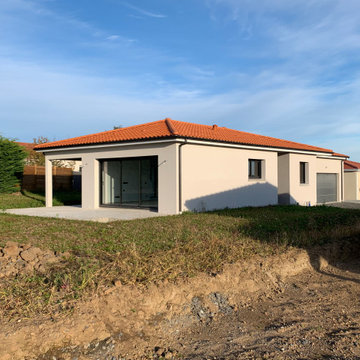
Façades extérieures de la maison
Design ideas for a mid-sized modern one-storey house exterior in Clermont-Ferrand with a hip roof, a tile roof and a red roof.
Design ideas for a mid-sized modern one-storey house exterior in Clermont-Ferrand with a hip roof, a tile roof and a red roof.
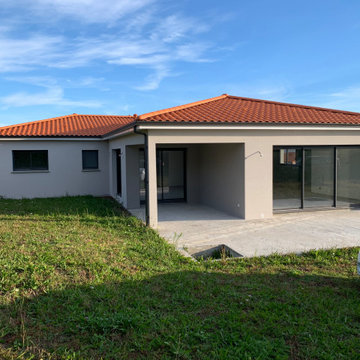
Façades extérieures de la maison
Inspiration for a mid-sized modern one-storey house exterior in Clermont-Ferrand with a hip roof, a tile roof and a red roof.
Inspiration for a mid-sized modern one-storey house exterior in Clermont-Ferrand with a hip roof, a tile roof and a red roof.
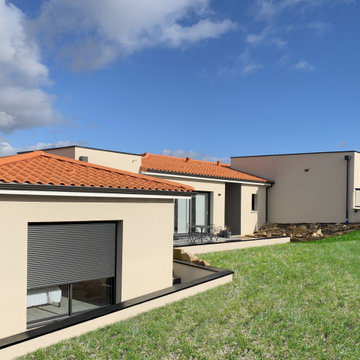
Présentation des rendus extérieurs finaux de la maison.
Design ideas for a large modern split-level white house exterior in Clermont-Ferrand with a hip roof, a tile roof and a red roof.
Design ideas for a large modern split-level white house exterior in Clermont-Ferrand with a hip roof, a tile roof and a red roof.
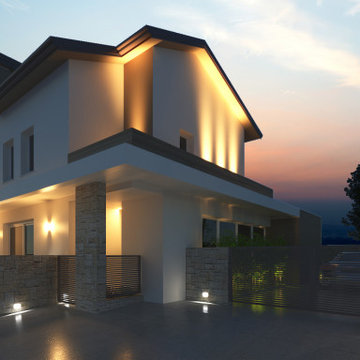
This is an example of a modern two-storey house exterior in Milan with a tile roof and a red roof.
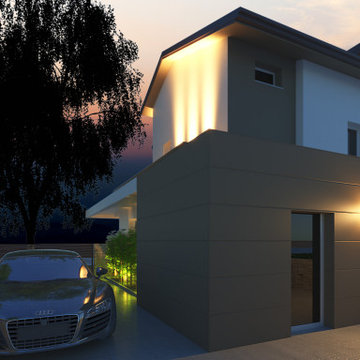
Inspiration for a modern two-storey house exterior in Milan with a tile roof and a red roof.
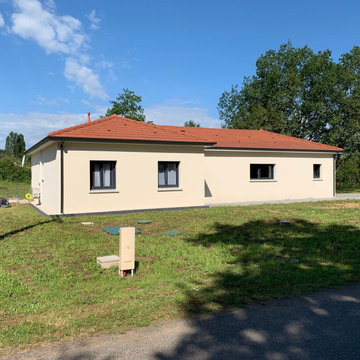
Présentation des façades extérieures de la maison
Mid-sized modern one-storey white house exterior in Clermont-Ferrand with a hip roof, a tile roof and a red roof.
Mid-sized modern one-storey white house exterior in Clermont-Ferrand with a hip roof, a tile roof and a red roof.
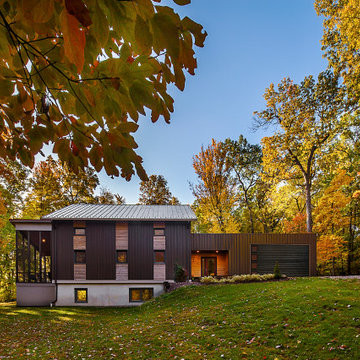
photography by Jeff Garland
Mid-sized modern two-storey brown house exterior in Detroit with mixed siding, a shed roof, a metal roof and a red roof.
Mid-sized modern two-storey brown house exterior in Detroit with mixed siding, a shed roof, a metal roof and a red roof.
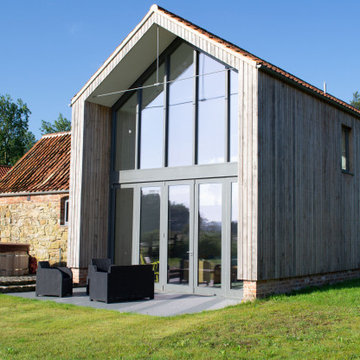
Mid-sized modern two-storey house exterior in Other with wood siding, a gable roof, a tile roof, a red roof and board and batten siding.
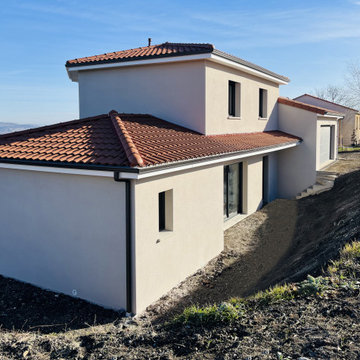
This is an example of a large modern two-storey beige house exterior in Clermont-Ferrand with a hip roof, a tile roof and a red roof.
Modern Exterior Design Ideas with a Red Roof
9